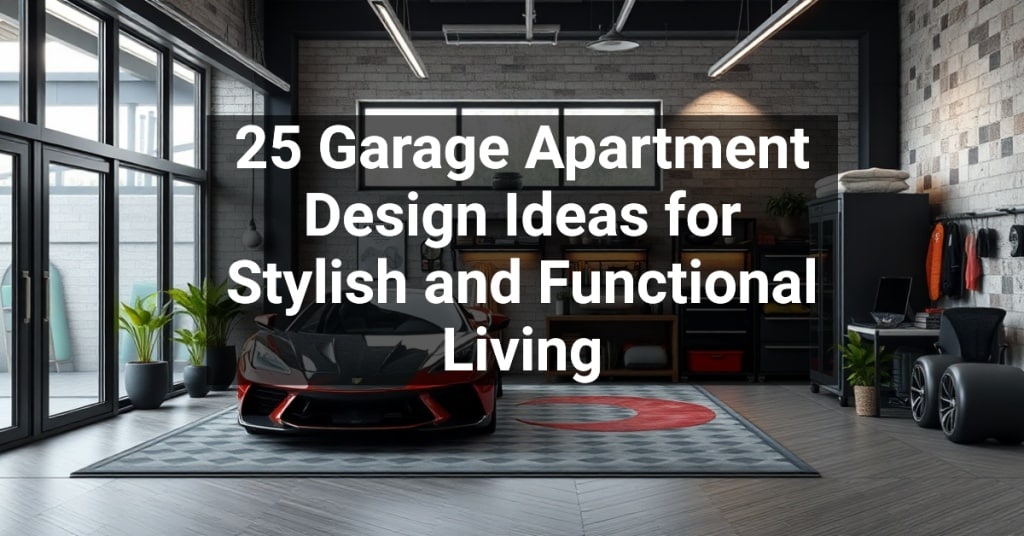Transforming your garage into a stylish and functional apartment is a creative way to maximize your home’s potential while adding value and versatility. With thoughtful design and smart use of space, a garage apartment can serve as a cozy guest suite, rental income opportunity, or even a private retreat for your family.
Remember to repin your favorite images!
In this article, we’ll share 25 inspiring garage apartment design ideas to help you achieve the perfect balance of style and practicality. From clever storage solutions to stunning décor tips, these ideas will make your new living space as comfortable as it is efficient.
Open-concept layout with industrial accents
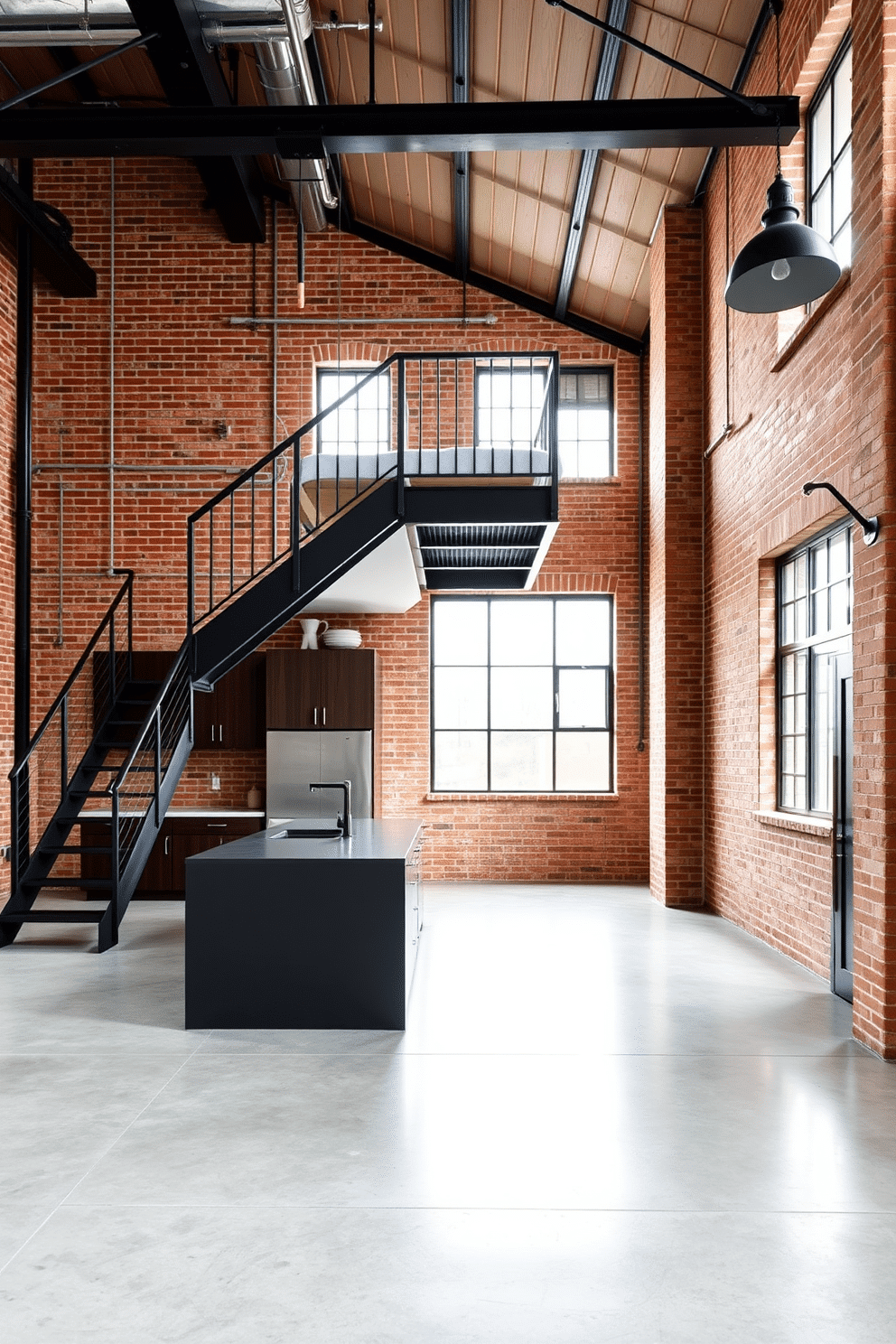
An open-concept garage apartment with exposed brick walls and polished concrete floors, effortlessly blending industrial and modern aesthetics. The space features a sleek black metal staircase leading to a lofted bedroom, while large floor-to-ceiling windows flood the interior with natural light.
A minimalist kitchen with dark wood cabinets, stainless steel appliances, and a matte black island anchors the central living area. Overhead, black iron pendant lights hang from exposed steel beams, adding depth and character to the clean, functional design.
Compact kitchen with floating shelves
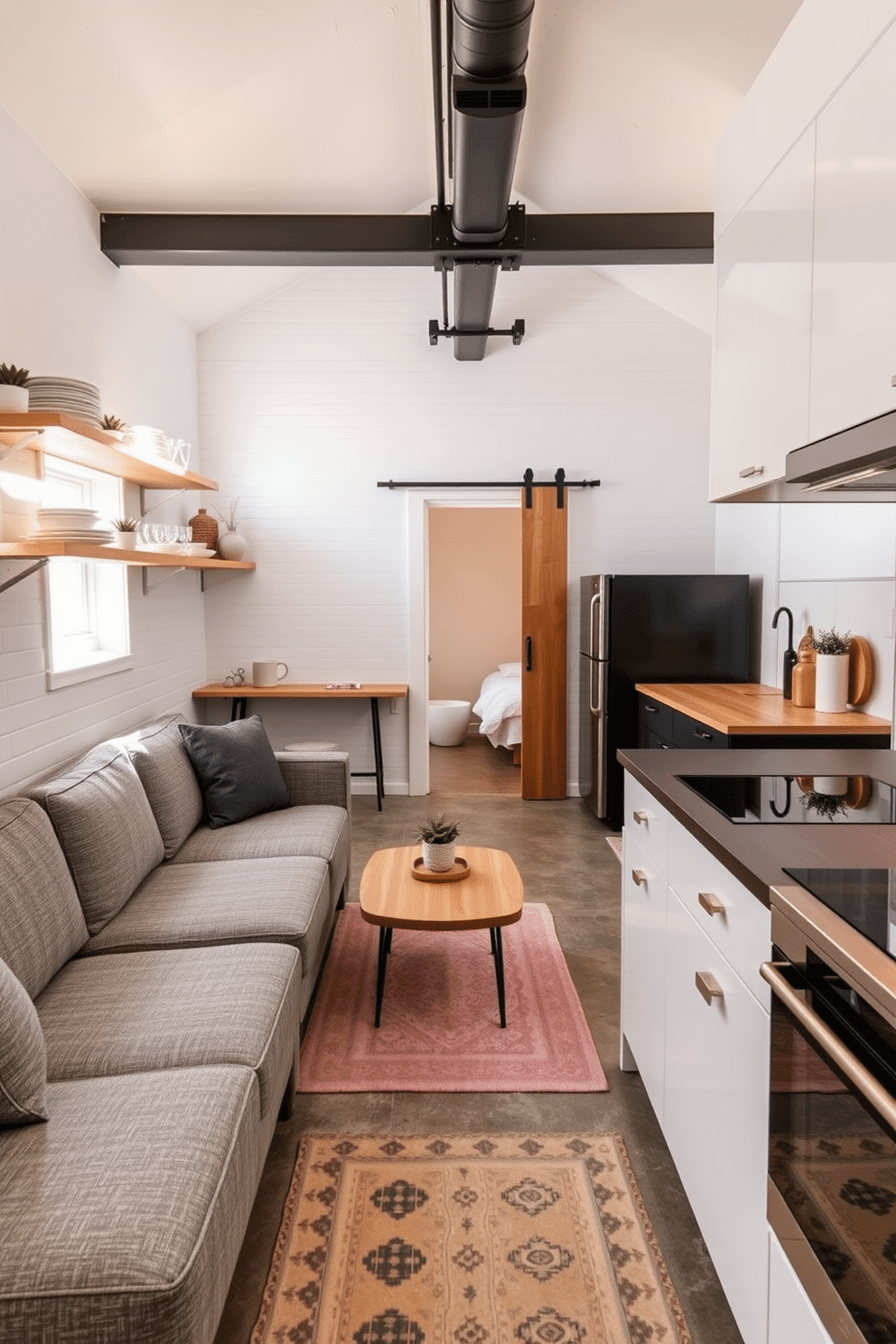
A compact kitchen with floating shelves. The kitchen features sleek, white cabinetry paired with a light gray subway tile backsplash. Floating wooden shelves line the walls, adorned with neatly arranged dishes, glasses, and small potted plants. Stainless steel appliances are seamlessly integrated into the design, reflecting natural light pouring in from a small, strategically placed window.
Garage apartment design ideas. A cozy studio apartment setup with an open-floor concept and industrial touches like exposed beams and concrete flooring. The living space features a textured gray sectional sofa, a minimalist coffee table, and a small workstation tucked into one corner. Across from the living area, a compact kitchen boasts matte black cabinets, brass hardware, and a butcher-block countertop. The sleeping area is separated by a sliding barn door, revealing a snug bedroom with crisp white linens and soft ambient lighting.
Loft bedroom with glass railing
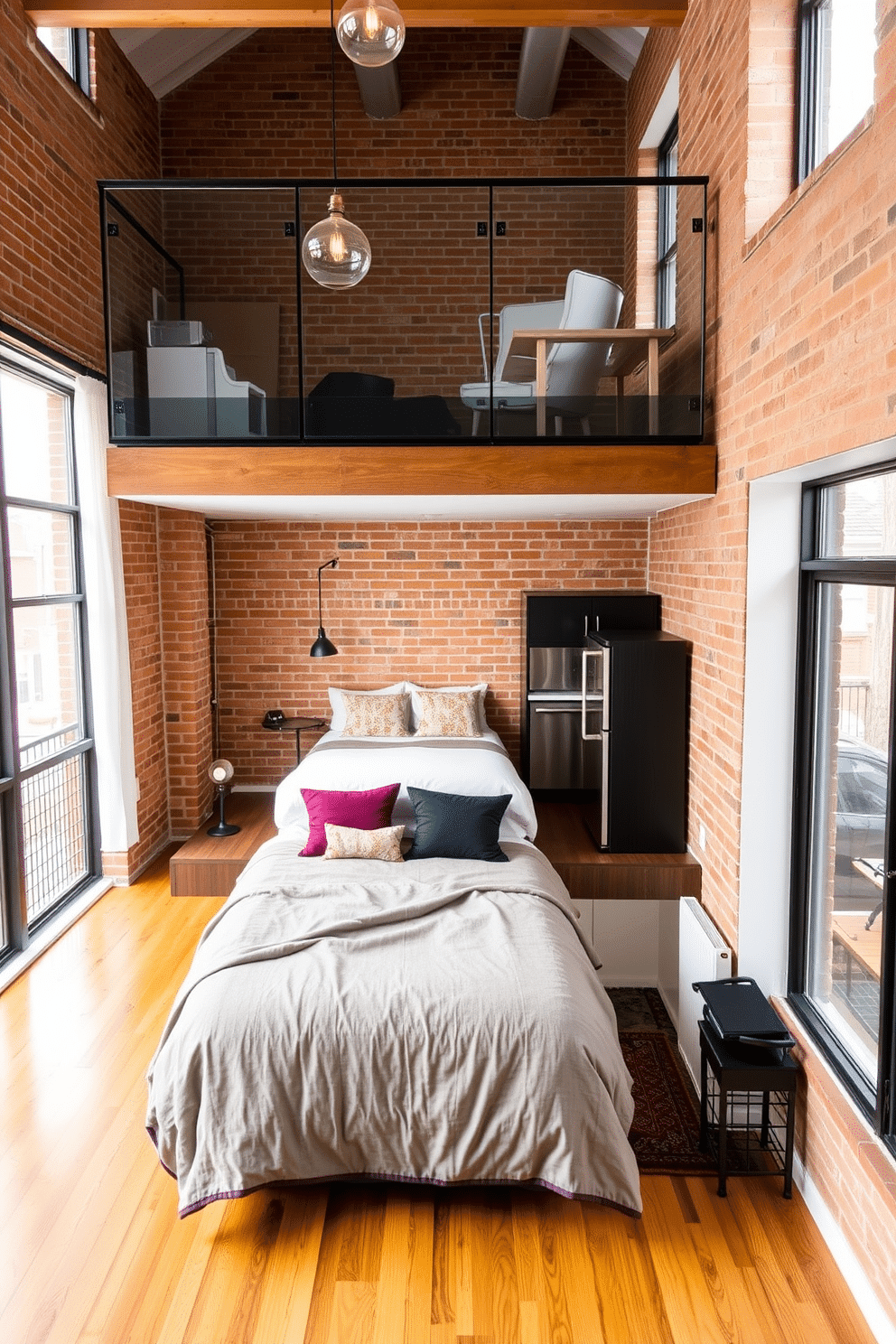
A contemporary loft bedroom with a sleek glass railing overlooking the main living area. The space features warm wooden floors, exposed brick walls, and a plush, low-profile bed framed by industrial-style pendant lights.
A modern garage apartment transformed into a cozy yet functional retreat. The open floor plan includes a compact kitchenette, a comfortable seating area, and large windows that fill the space with natural light.
Plush sectional in neutral tones
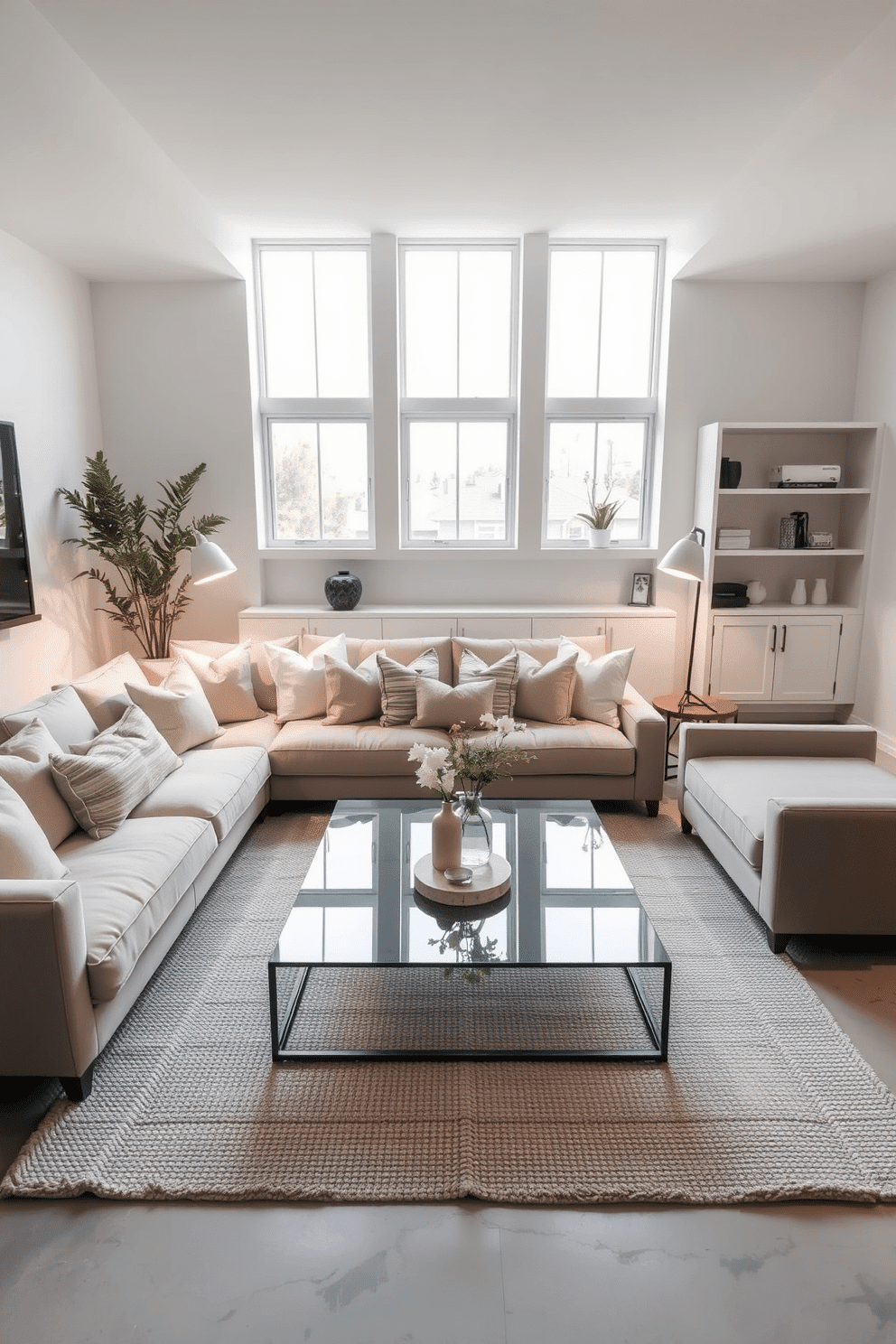
A plush sectional in neutral tones anchors the serene and inviting living room. Complemented by ivory and beige throw pillows, the sectional rests on a textured area rug, while a sleek glass coffee table sits at the center, framed by soft, ambient lighting from a pair of minimalist floor lamps.
For a modern garage apartment design, focus on maximizing space with multi-functional furniture and a cohesive color palette. Incorporate large windows for natural light, open shelving for a sense of airiness, and stylish compact appliances to ensure the space feels both chic and practical.
Sliding barn doors for added privacy
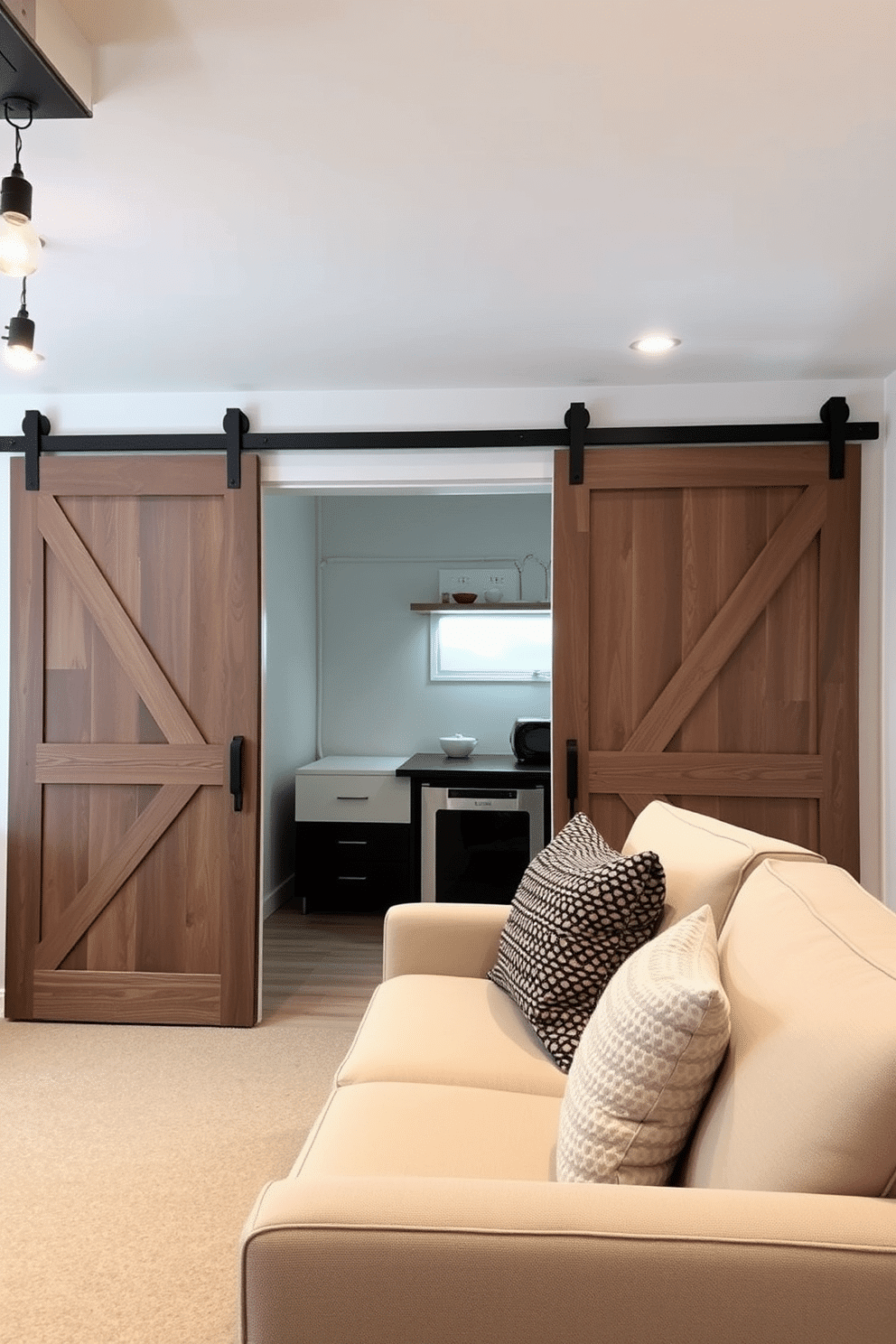
A modern garage apartment with a cozy yet functional design. Sliding barn doors with a rustic wood finish separate the living area from the bedroom, adding both charm and privacy to the space.
The open-concept layout features neutral-colored walls paired with industrial lighting fixtures for a contemporary ambiance. A compact kitchenette with sleek appliances sits across from a cozy couch adorned with textured throw pillows.
Exposed brick walls with modern lighting
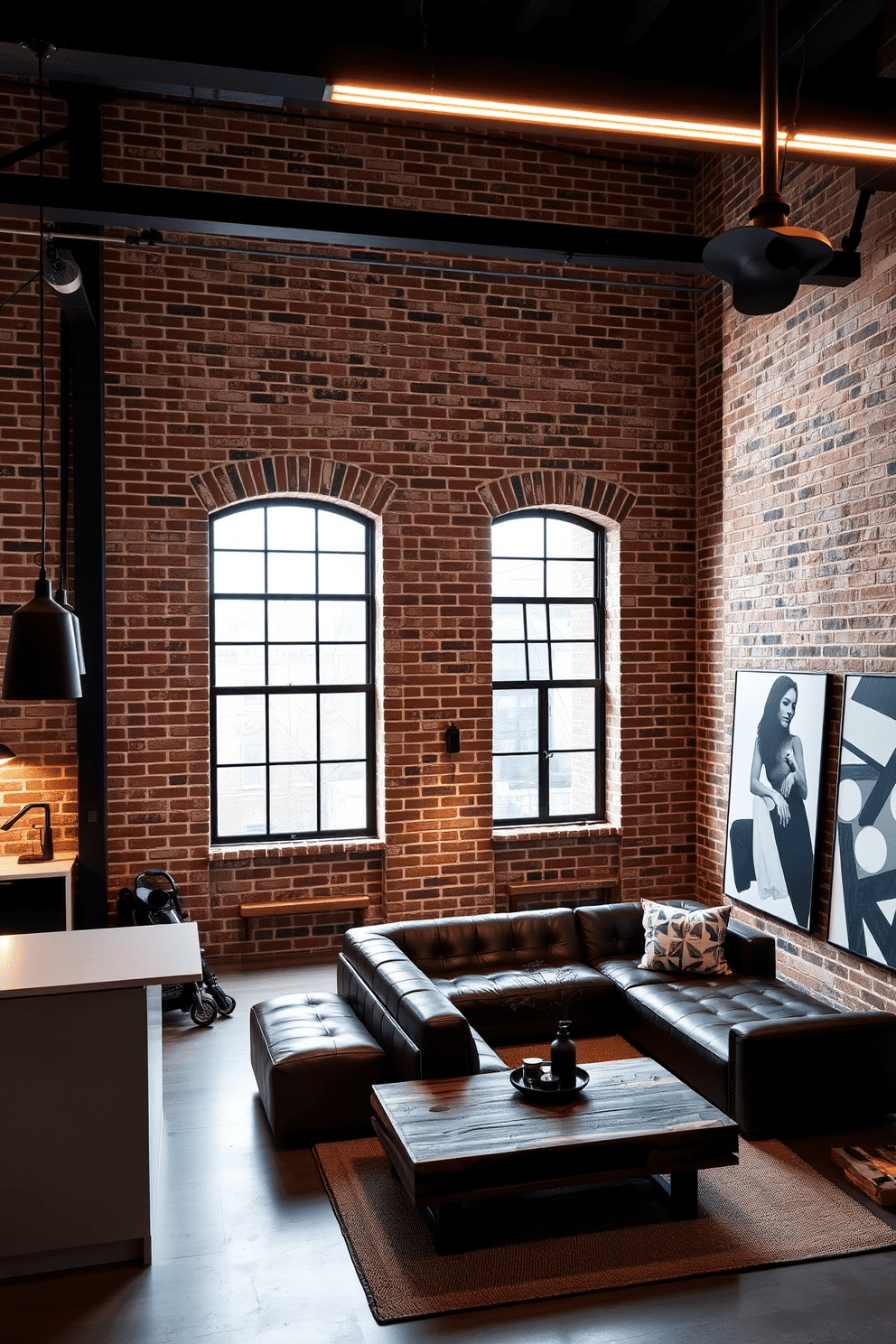
A garage apartment with exposed brick walls exudes an urban-industrial vibe, complemented by sleek, modern lighting fixtures. Suspended pendant lights with matte black finishes hang above a minimalist kitchen island, while warm LED strip lighting highlights the architectural texture of the brickwork.
The living area features large, loft-style windows framed with black steel, allowing natural light to play against the rustic brick backdrop. Accents like a leather sofa, a reclaimed wood coffee table, and abstract artwork provide a cohesive blend of contemporary and vintage aesthetics.
Skylights for enhanced natural lighting
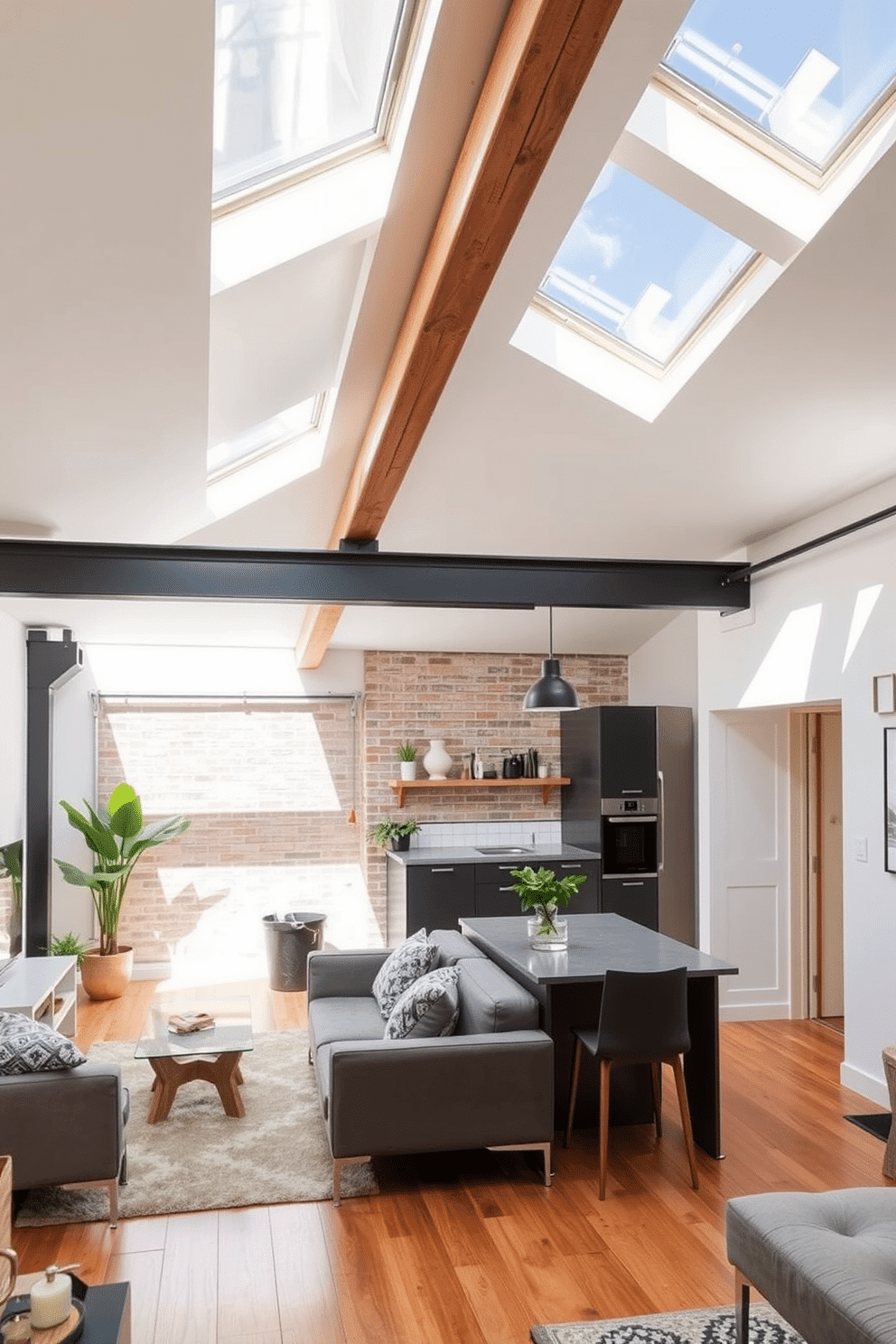
A modern skylight design that floods the interior with natural light, creating a bright and airy atmosphere. The skylights are placed strategically above the living area and kitchen, highlighting sleek furniture and warm wooden flooring while blending functionality with aesthetic appeal.
A stylish and compact garage apartment featuring an open-concept layout with multipurpose furniture for optimized space usage. Industrial-inspired elements like exposed beams and a neutral color palette are paired with pops of greenery and soft textiles for a comfortable yet elevated living experience.
Minimalist dining set with foldable table
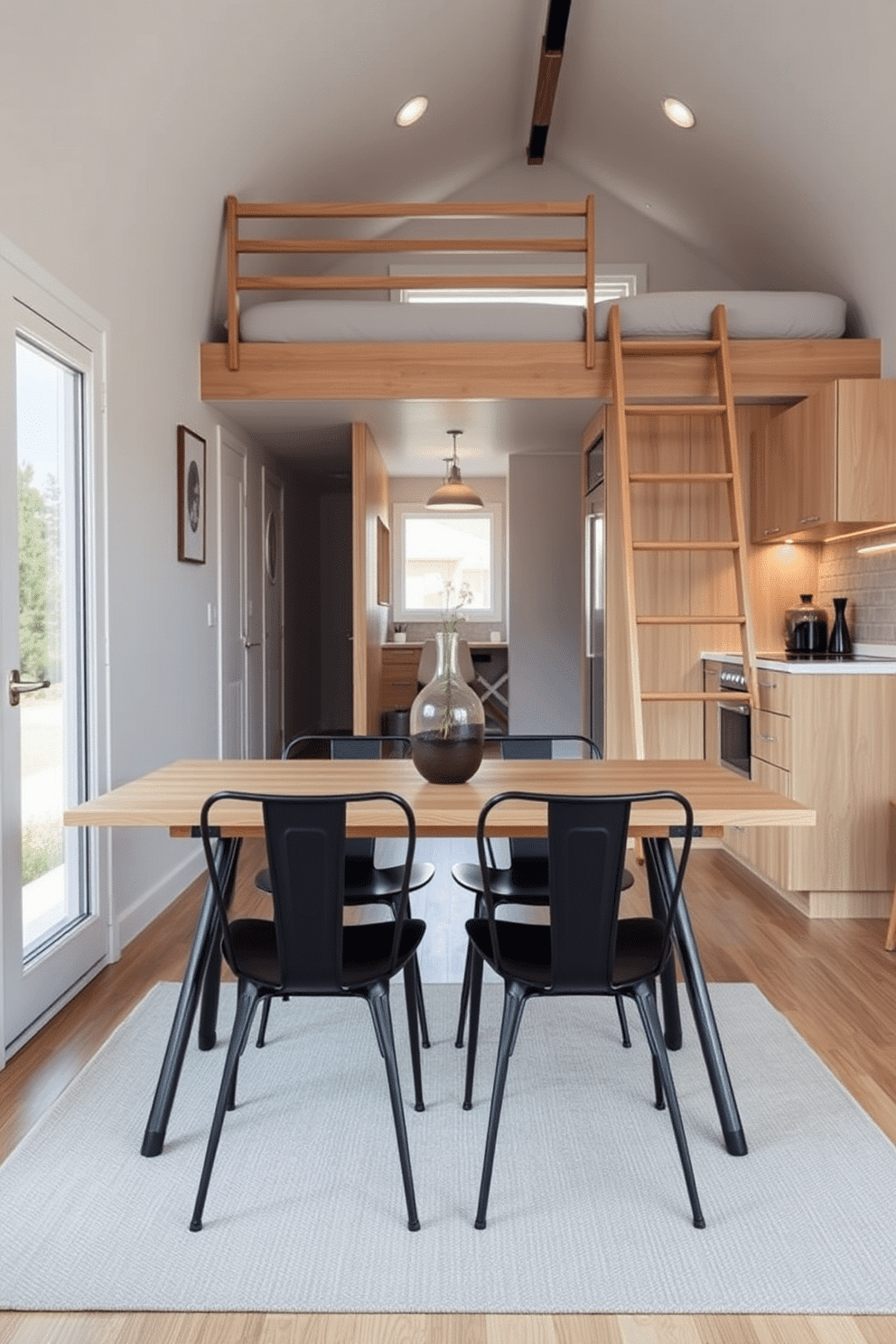
A minimalist dining set placed in a light-filled space. The foldable table is crafted from smooth, light oak wood, paired with sleek black chairs featuring thin metal frames, set atop a neutral area rug for warmth and texture.
A garage apartment design that balances efficiency with comfort. The compact space features an open layout with a cozy living area, a built-in kitchen along one wall with contemporary finishes, and a loft-style bed accessed by a wooden ladder to maximize floor space.
Cozy reading nook under the stairs
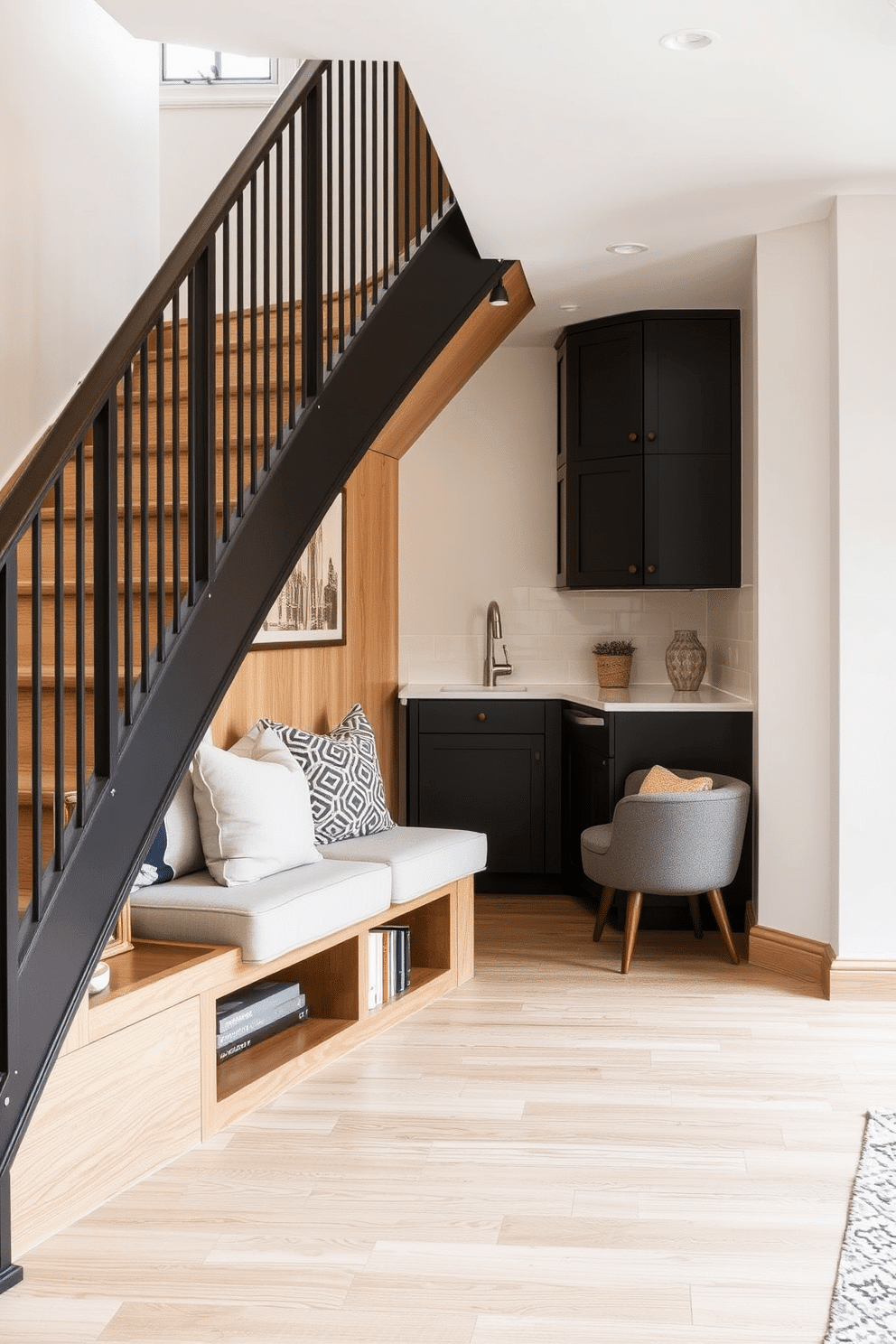
A cozy reading nook nestled under the stairs, featuring a built-in wooden bench with plush neutral-colored cushions and a few patterned throw pillows. The surrounding walls are painted in a soft cream shade, while a small built-in bookshelf, filled with a curated collection of novels, sits neatly under the steps.
A chic yet functional garage apartment designed with open-concept living in mind. The space features sleek light oak floors, a compact kitchenette with matte black cabinets and white quartz counters, and a cozy seating area with a mid-century love seat and patterned rug.
L-shaped sofa with hidden storage
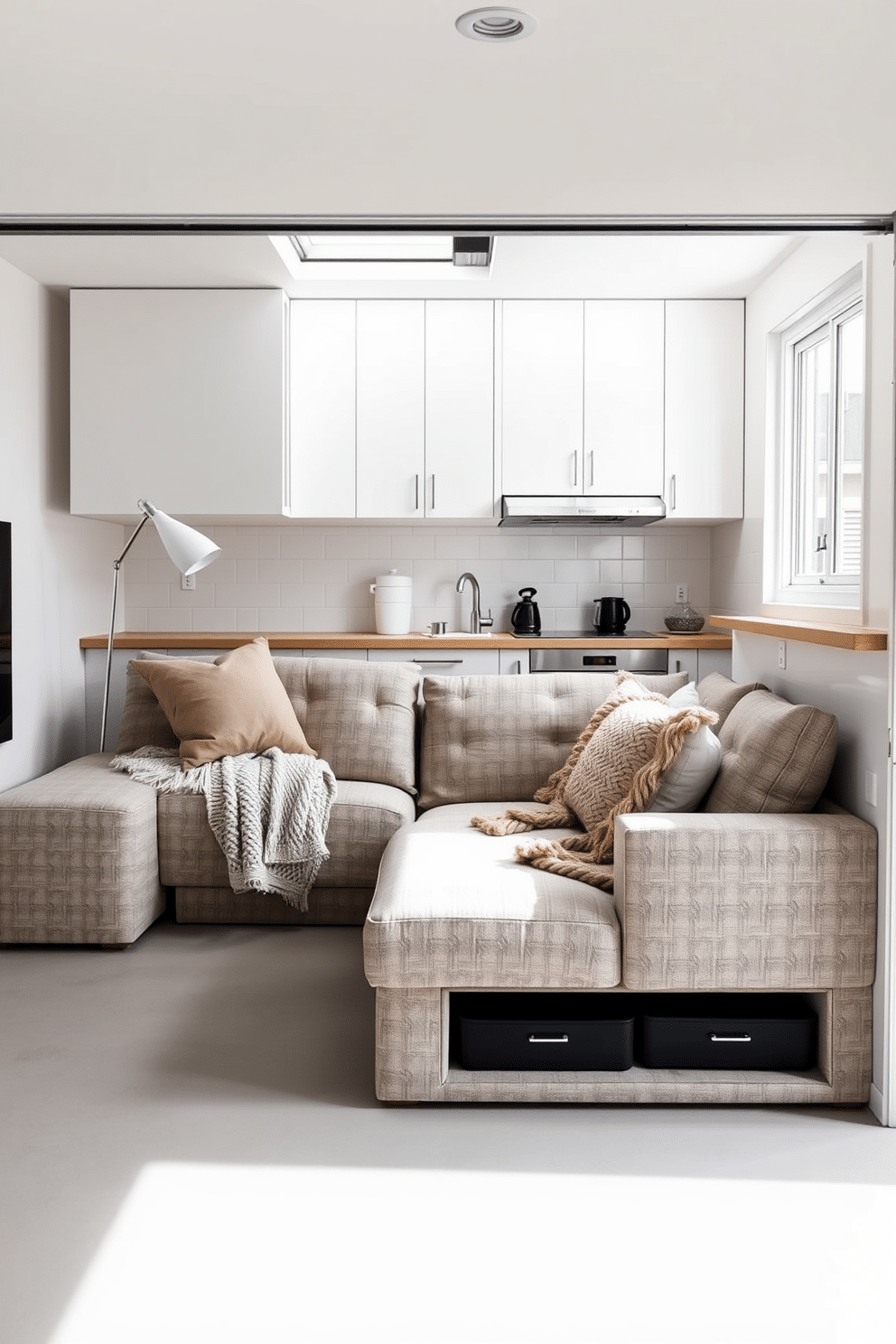
A bright and functional living area featuring an L-shaped sofa in a neutral-toned fabric with hidden storage compartments beneath the seats. Plush throw pillows in various textures and a soft knit blanket drape over one corner, with a modern floor lamp placed adjacent for added ambiance.
An innovative garage apartment designed to maximize space with a contemporary layout. Light-filled interiors boast a compact kitchen with sleek white cabinets, a small breakfast bar, and a cozy seating area, while smart storage solutions ensure a clutter-free aesthetic.
Contrasting textures for walls and floors
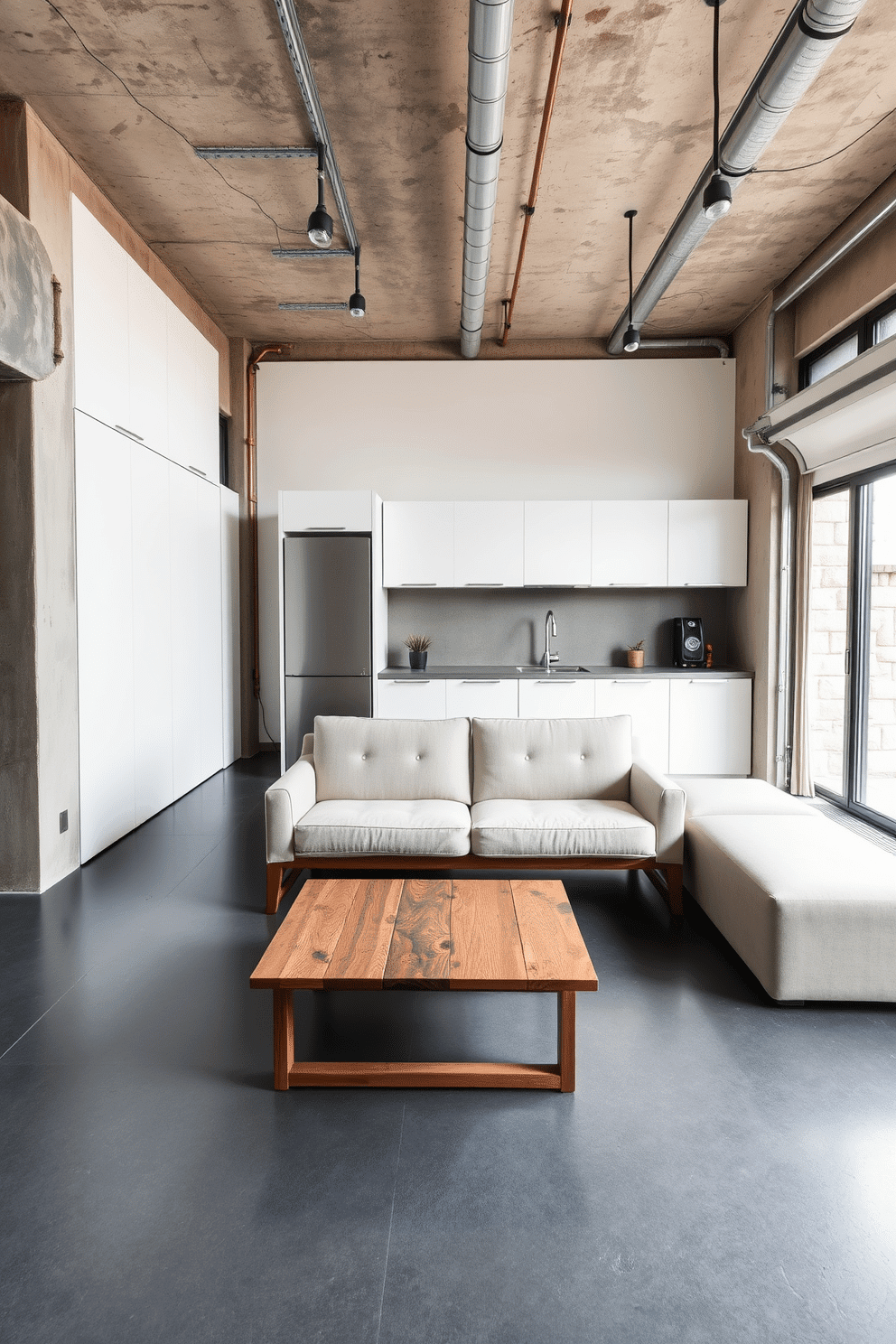
A contemporary garage apartment designed with contrasting textures for a sophisticated touch. The walls are a mix of exposed concrete and sleek white panels, while the floor transitions from polished light wood in the living area to dark gray ceramic tiles in the kitchenette.
The minimalistic living space features a mid-century modern sofa in a soft neutral fabric paired with a rustic wooden coffee table. Large industrial-style windows allow natural light to flood the room, highlighting the interplay between rough and smooth surfaces throughout.
Vertical herb garden near the kitchen
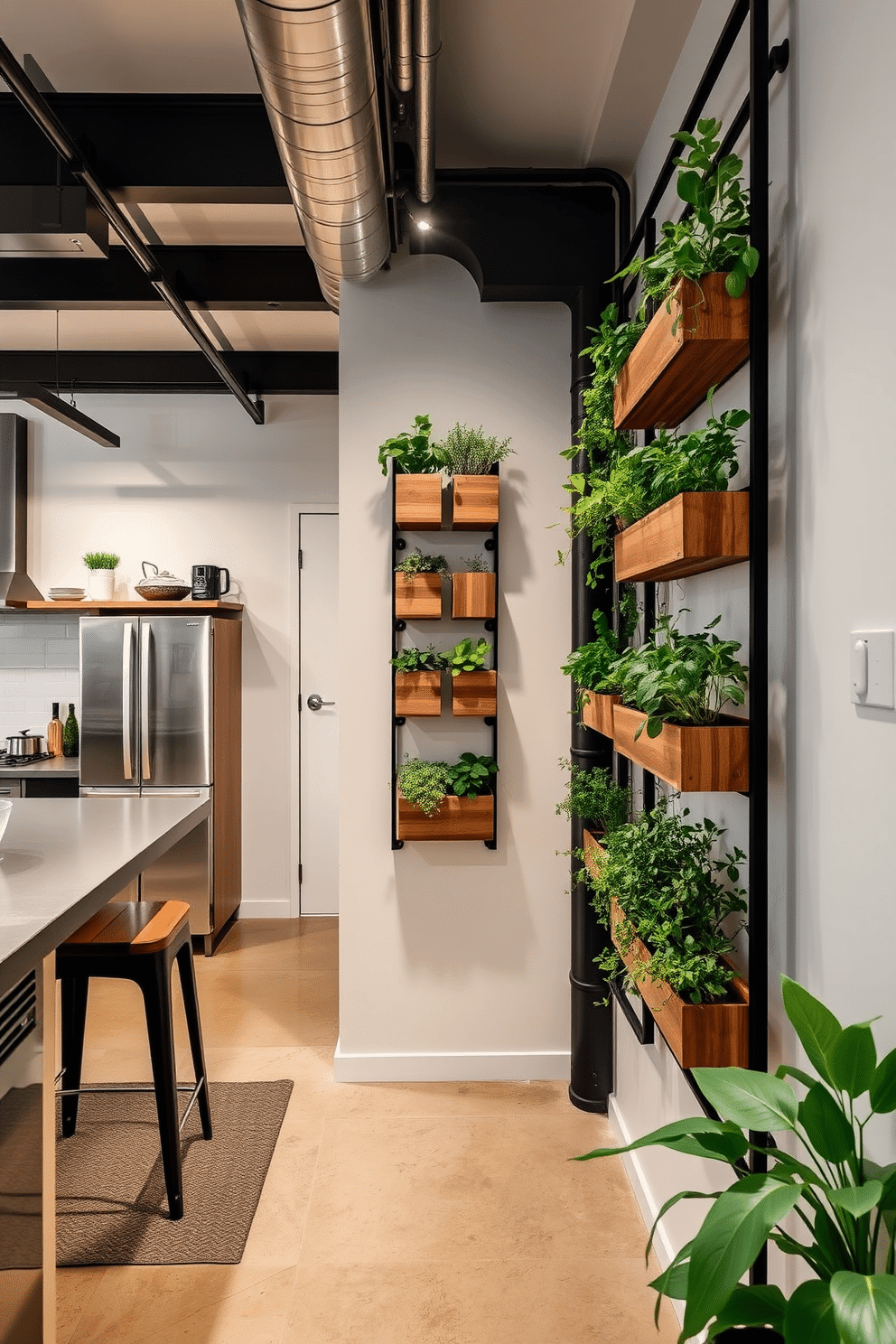
A vertical herb garden adorns the wall adjacent to the kitchen, providing fresh greenery and a touch of nature to the space. Wooden planters in varying sizes are mounted on black iron frames, with lush herbs like basil, mint, and rosemary cascading over the edges.
For a cozy garage apartment, opt for a modern open-concept design featuring a compact living area with multifunctional furniture. Pair light-colored walls with industrial accents such as exposed beams, metal light fixtures, and polished concrete flooring for a chic, stylish vibe.
Murphy bed with fold-out desk combo
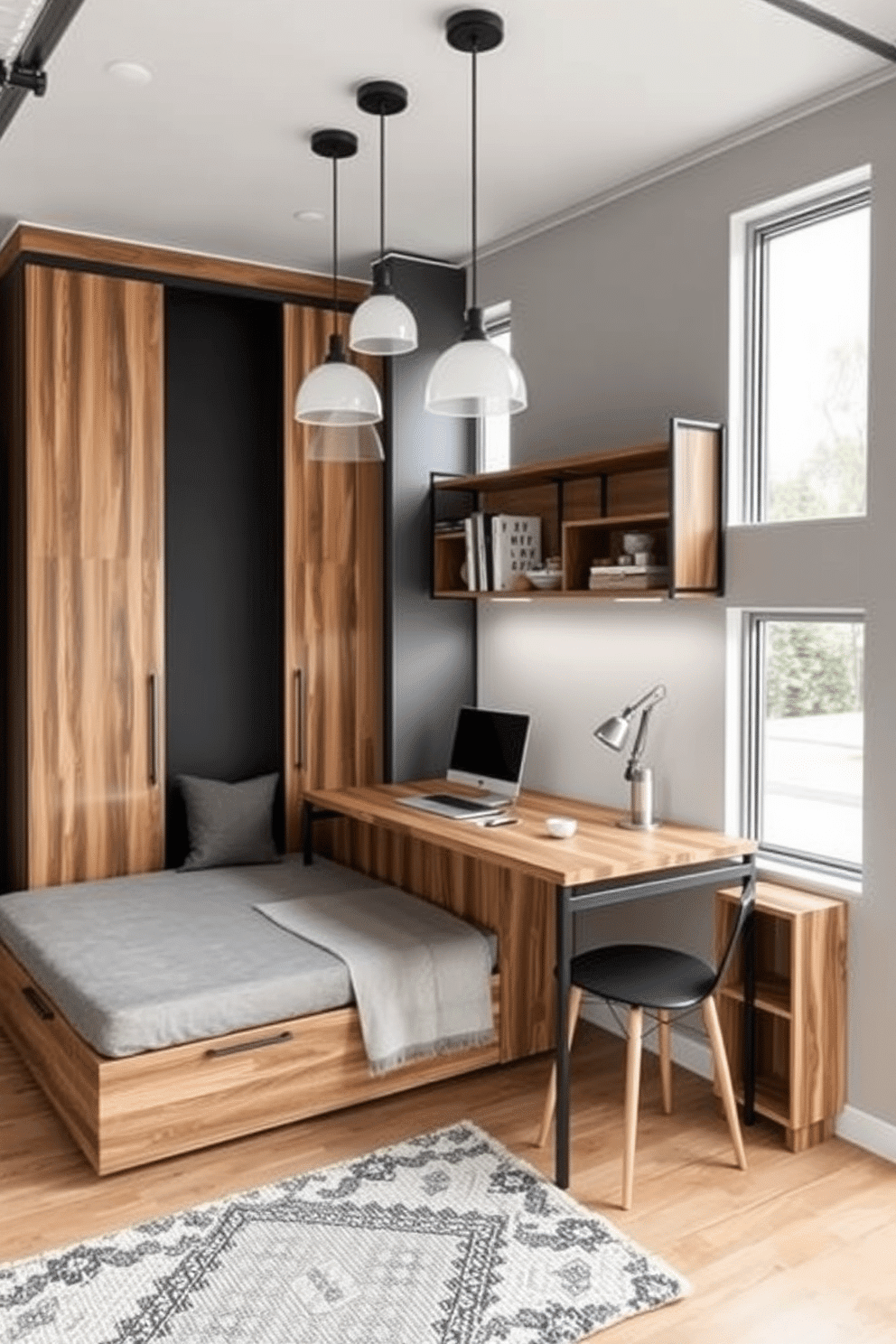
A modern garage apartment featuring a versatile Murphy bed with a fold-out desk combo. The bed, when closed, transitions seamlessly into a sleek desk setup with shelving above, perfect for compact living and maximizing functionality.
The space is styled with warm wooden tones, soft grey walls, and black metal accents for a contemporary aesthetic. Overhead pendant lights and a cozy area rug define the space, while tall windows bring in natural light to complement the streamlined design.
Statement pendant light over dining area
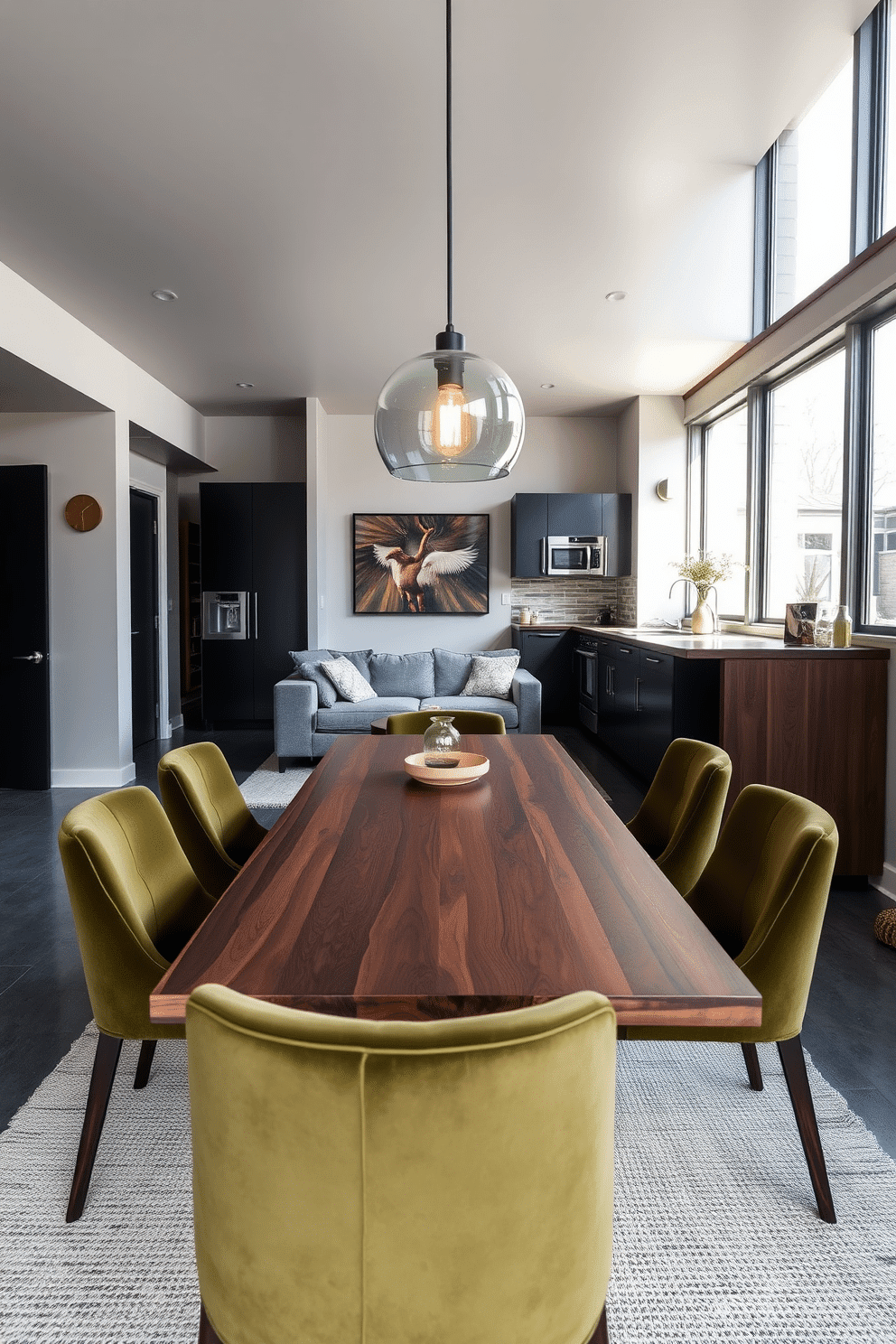
A sleek and modern dining area, illuminated by a statement pendant light hanging gracefully above the table. The table itself is crafted from rich walnut wood, surrounded by upholstered chairs in velvety olive green, while a textured area rug grounds the space with subtle warmth.
A functional yet stylish garage apartment featuring an open-concept layout with natural light streaming through oversized windows. The living area boasts a cozy gray sofa and a coffee table made from reclaimed wood, while the kitchenette features matte black cabinets and sleek stainless-steel appliances.
Monochrome palette with colorful accents
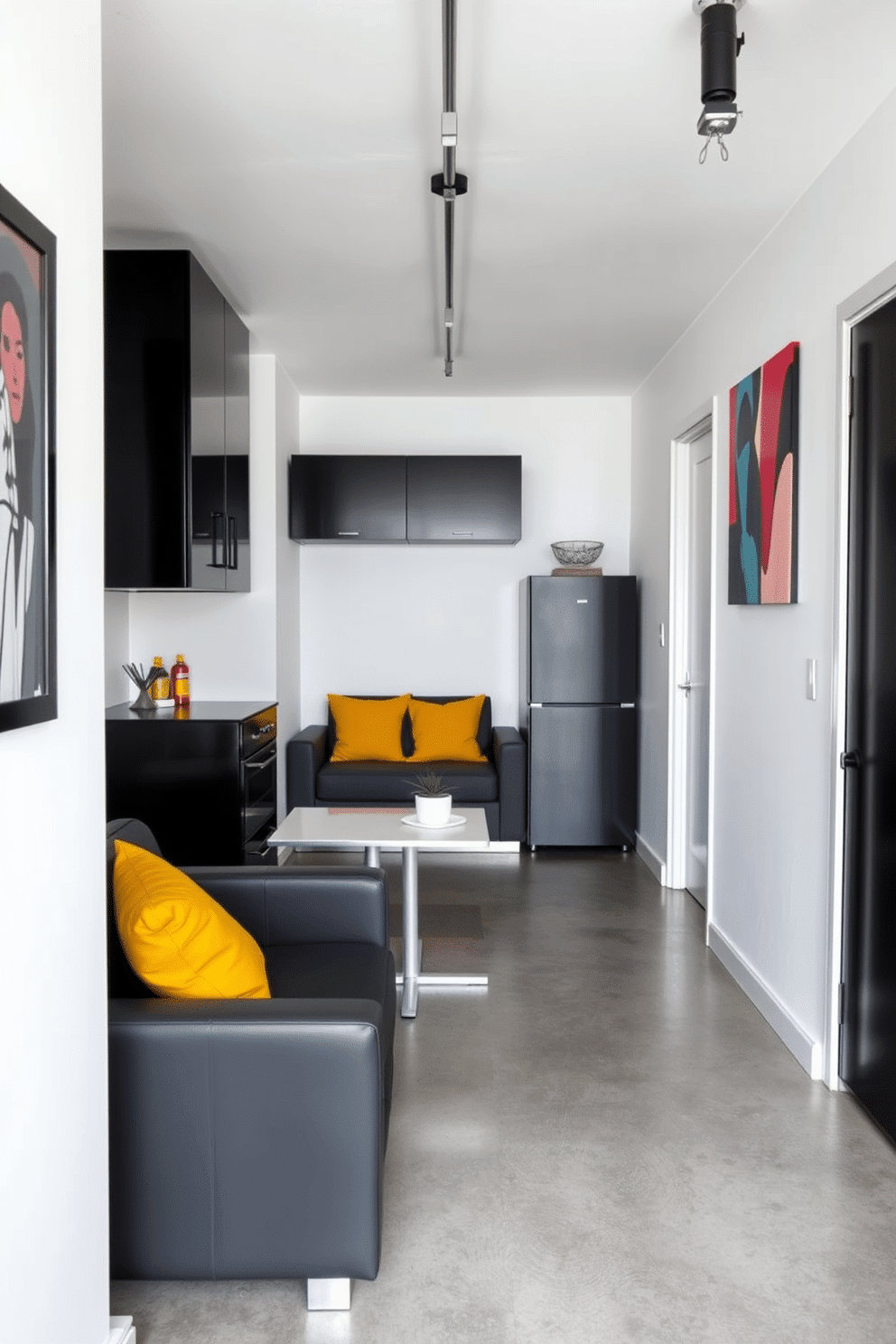
A clean and stylish garage apartment with a monochrome base palette of black, white, and gray tones. The walls are painted a crisp white, while the polished concrete floors and sleek black cabinetry add contrast, allowing the room to feel contemporary and bold.
Vibrant accents bring personality and energy to the space, such as mustard yellow throw pillows on a minimalist gray sofa or an abstract art piece in red and blue hues above the compact dining area. Smart, built-in storage solutions and streamlined furniture layouts enhance functionality while maintaining an open and airy aesthetic, perfect for modern living.
Reclaimed wood panels for warm tones
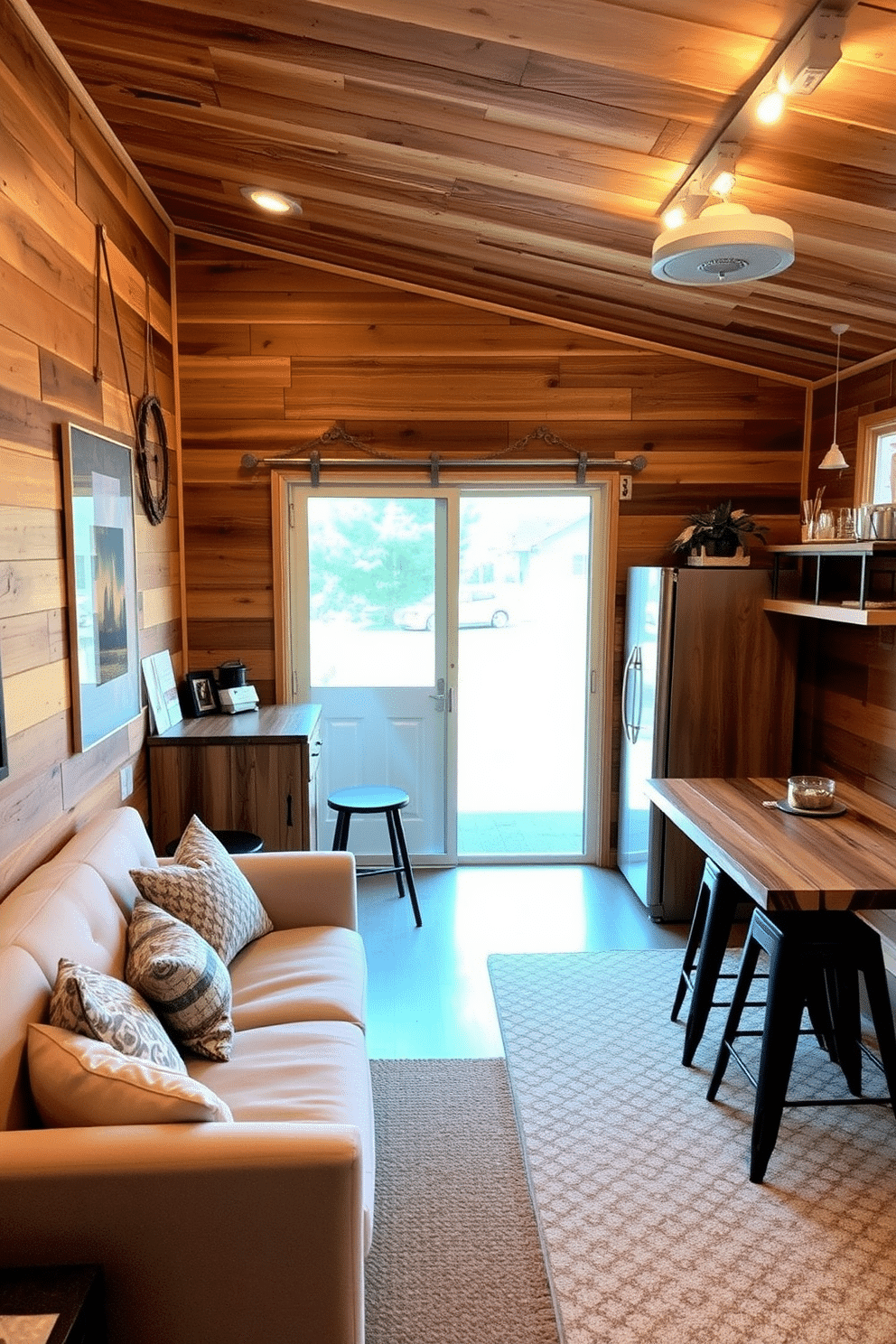
A cozy garage apartment adorned with reclaimed wood panels sets a warm, inviting atmosphere. The wood’s natural texture and rich tones cover portions of the walls and ceiling, complementing neutral-colored furnishings and soft lighting.
A small open kitchen features a reclaimed wood island paired with industrial-style stools, blending rustic charm with modern functionality. A compact living area with a plush sofa and a patterned rug ties the design together, creating a space that feels both stylish and comfortable.
Compact spiral staircase to save space
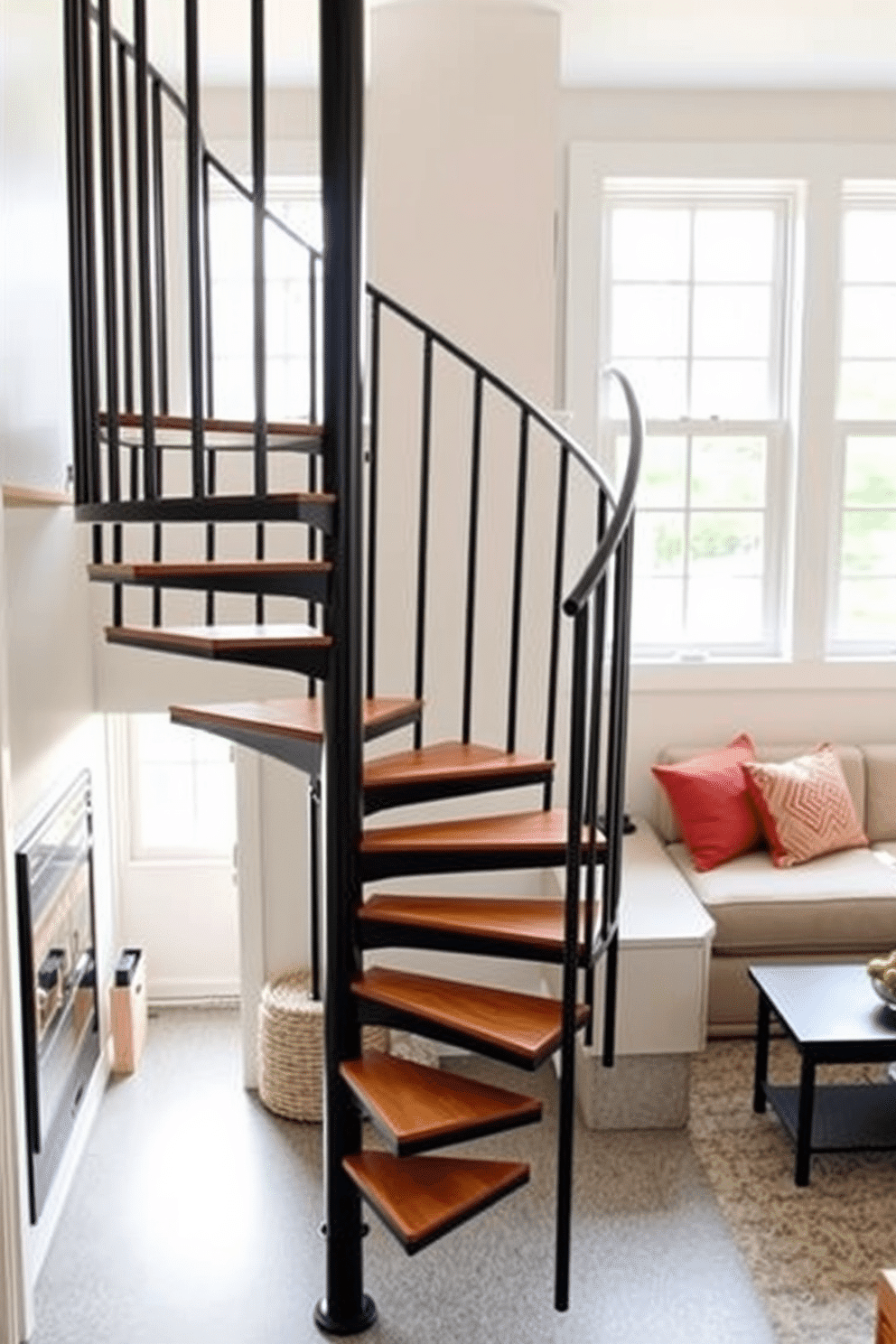
A compact spiral staircase designed to maximize space and add visual interest to your home. Crafted from sleek black metal with wooden treads, this staircase effortlessly combines functionality with modern style, spiraling gracefully to the upper level.
For a chic and practical garage apartment, incorporate a neutral color palette with multifunctional furniture. A cozy seating nook, built-in storage solutions, and natural light flooding through large windows ensure the space feels both inviting and efficient.
Multifunctional furniture for small spaces
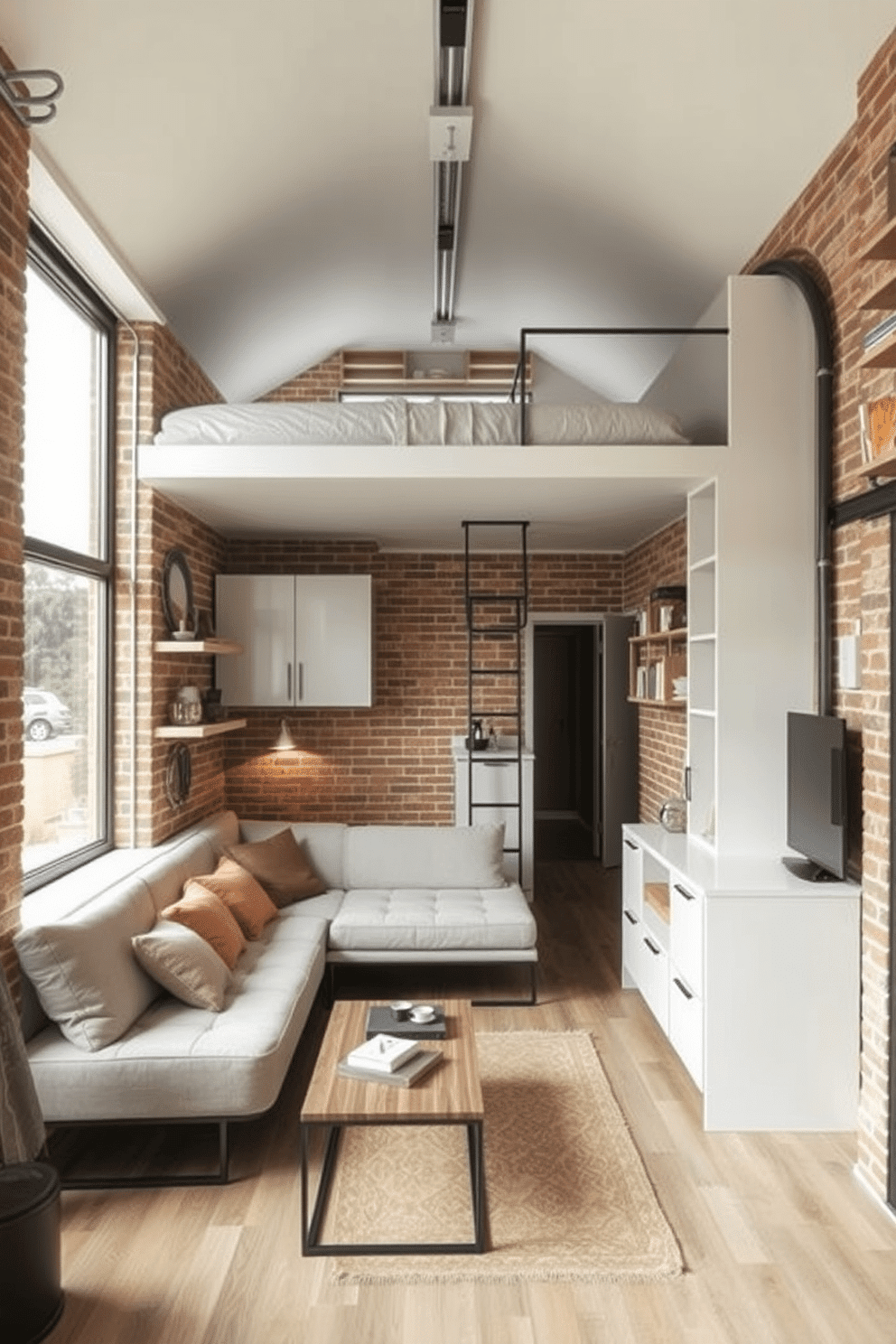
A compact living room featuring a sleek sofa that opens into a comfortable bed, paired with a coffee table that converts into a dining table. Floating shelves and built-in cabinetry maximize vertical storage, while neutral tones and soft lighting create an open and inviting atmosphere.
A stylish garage apartment with an industrial flair, showcasing exposed brick walls and metal accents. The space includes a cozy loft bedroom with a ladder staircase, a compact kitchenette with open shelving, and oversized windows that fill the room with natural light.
Floor-to-ceiling windows for bright ambiance
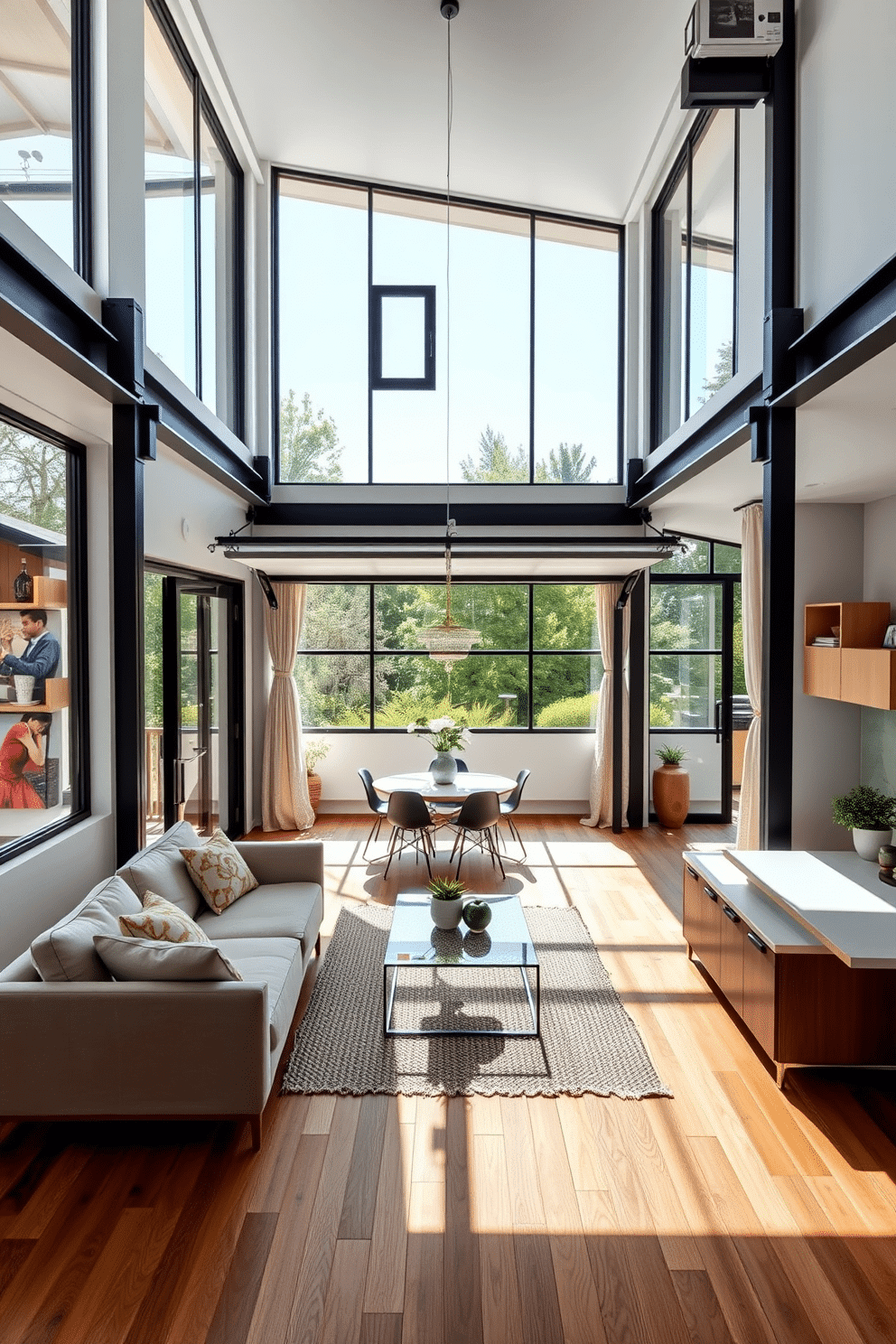
A stunning garage apartment bathed in natural light. Floor-to-ceiling windows dominate one side of the space, allowing sunlight to flood the interiors and showcase the warm oak flooring and neutral-toned furniture.
The open layout seamlessly blends a cozy living area with sleek kitchen cabinetry and a small dining nook. Black metal window frames contrast beautifully with airy white walls, while soft linen curtains add a touch of understated elegance.
Gallery wall with black-framed art
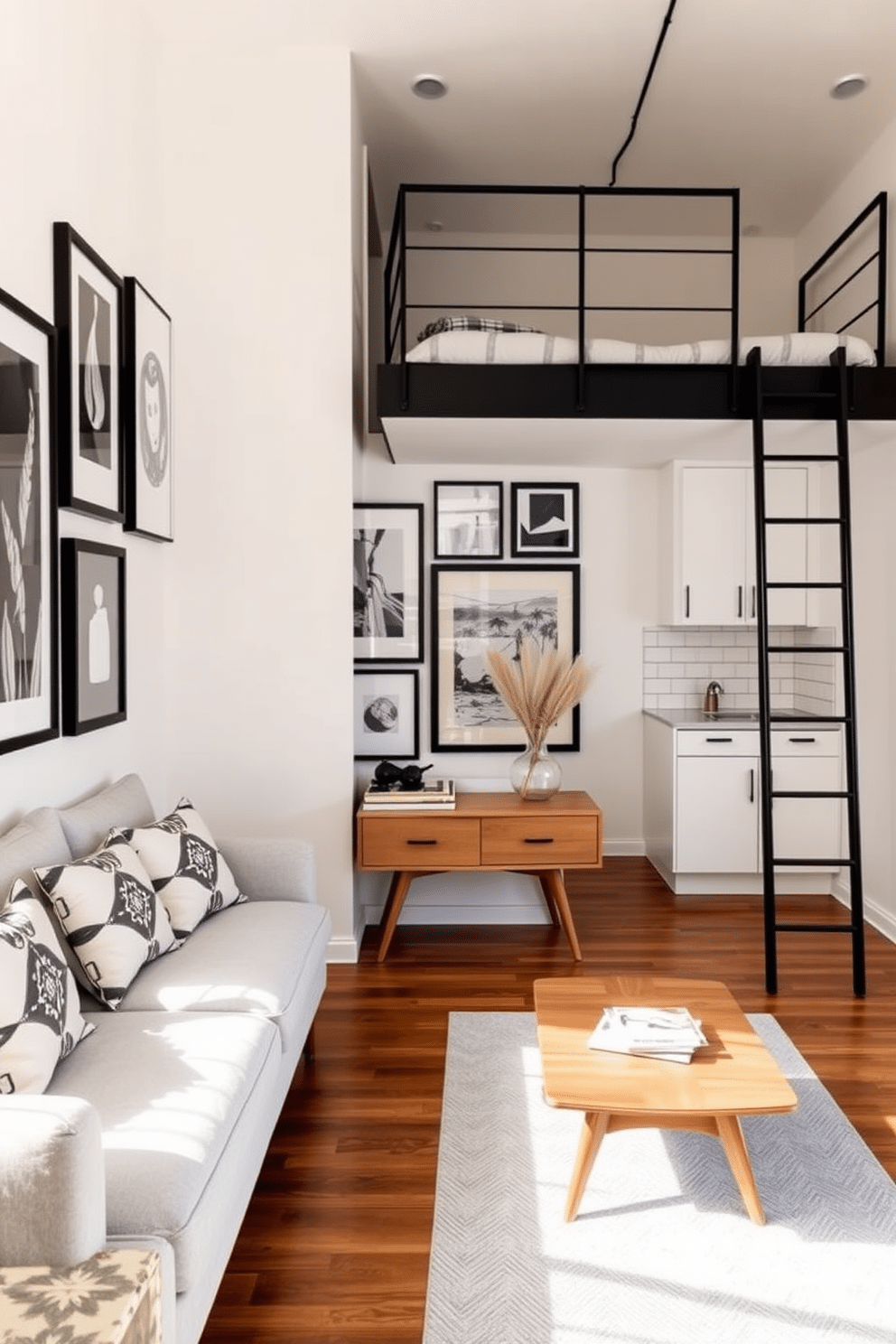
A chic gallery wall arrangement displayed in a modern living space. Black-framed artwork of varying sizes is carefully curated, featuring a mix of abstract designs and monochromatic photography. The gallery wall is set against an off-white wall, with a mid-century-style console table below adorned with books, a small lamp, and a vase of pampas grass. A light gray area rug ties the space together, adding warmth and subtle texture to the hardwood floors.
A creative and cozy garage apartment transformed into a functional yet stylish living space. Neutral-toned walls provide a calming backdrop, with a compact kitchen along one side featuring white cabinets, subway tile backsplash, and sleek black hardware. An open-plan layout includes a light gray sectional sofa paired with a natural wood coffee table and patterned throw pillows for comfort. Above, a lofted sleeping area is accessible by a minimalist black steel ladder, maintaining a modern yet practical vibe.
Compact laundry closet with sliding doors
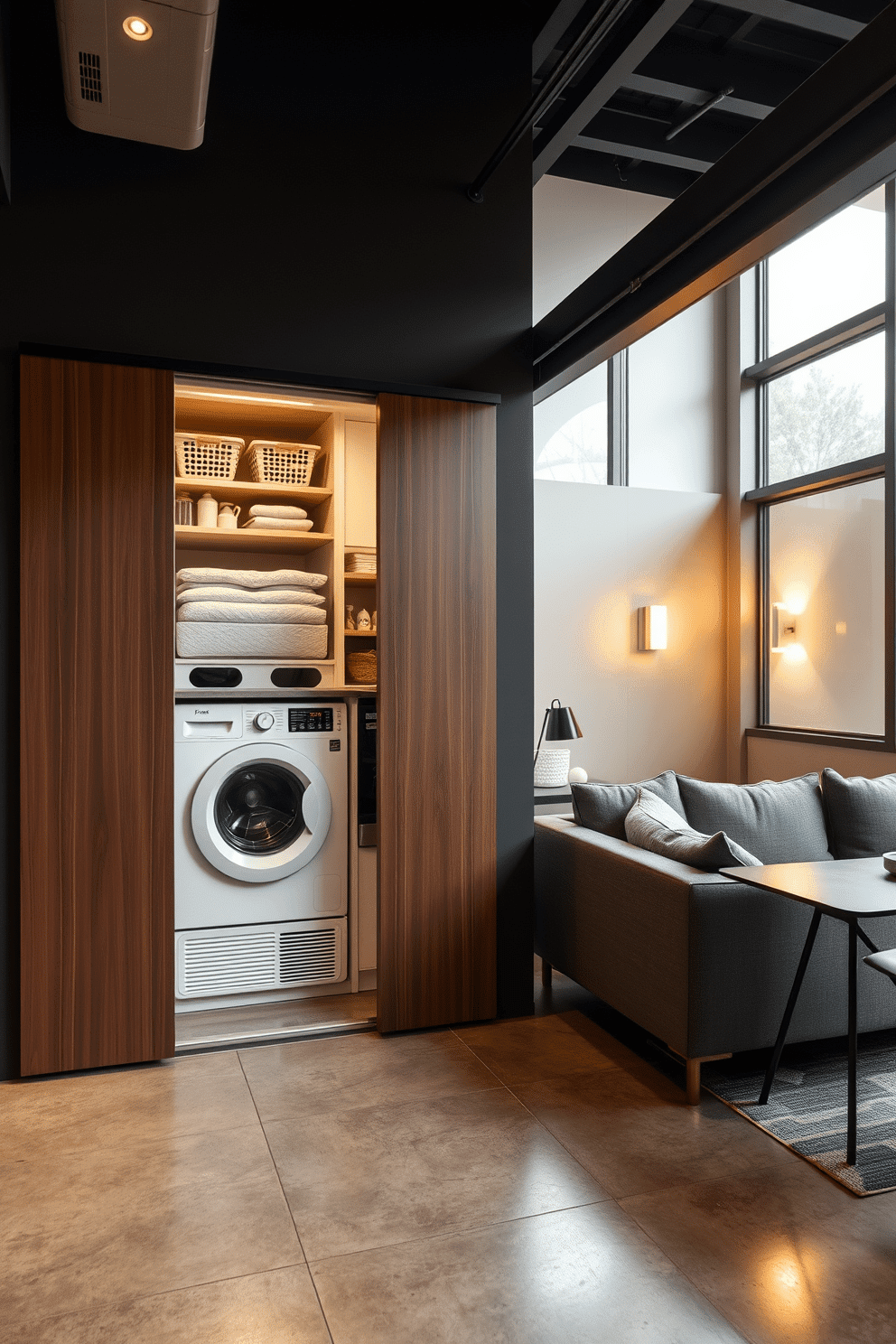
A compact laundry closet neatly tucked behind sleek sliding doors. Inside, a stacked washer and dryer sit snugly on one side, with open shelving above for detergents and storage baskets; the space is brightened by subtle under-shelf LED lighting.
A thoughtfully designed garage apartment with a warm and functional feel. The open-concept layout features a cozy living area with a modular sofa, a compact kitchenette with stainless steel appliances, and polished concrete floors throughout; large windows let in abundant natural light, while modern wall-mounted sconces provide coziness in the evenings.
Mid-century modern furniture and decor
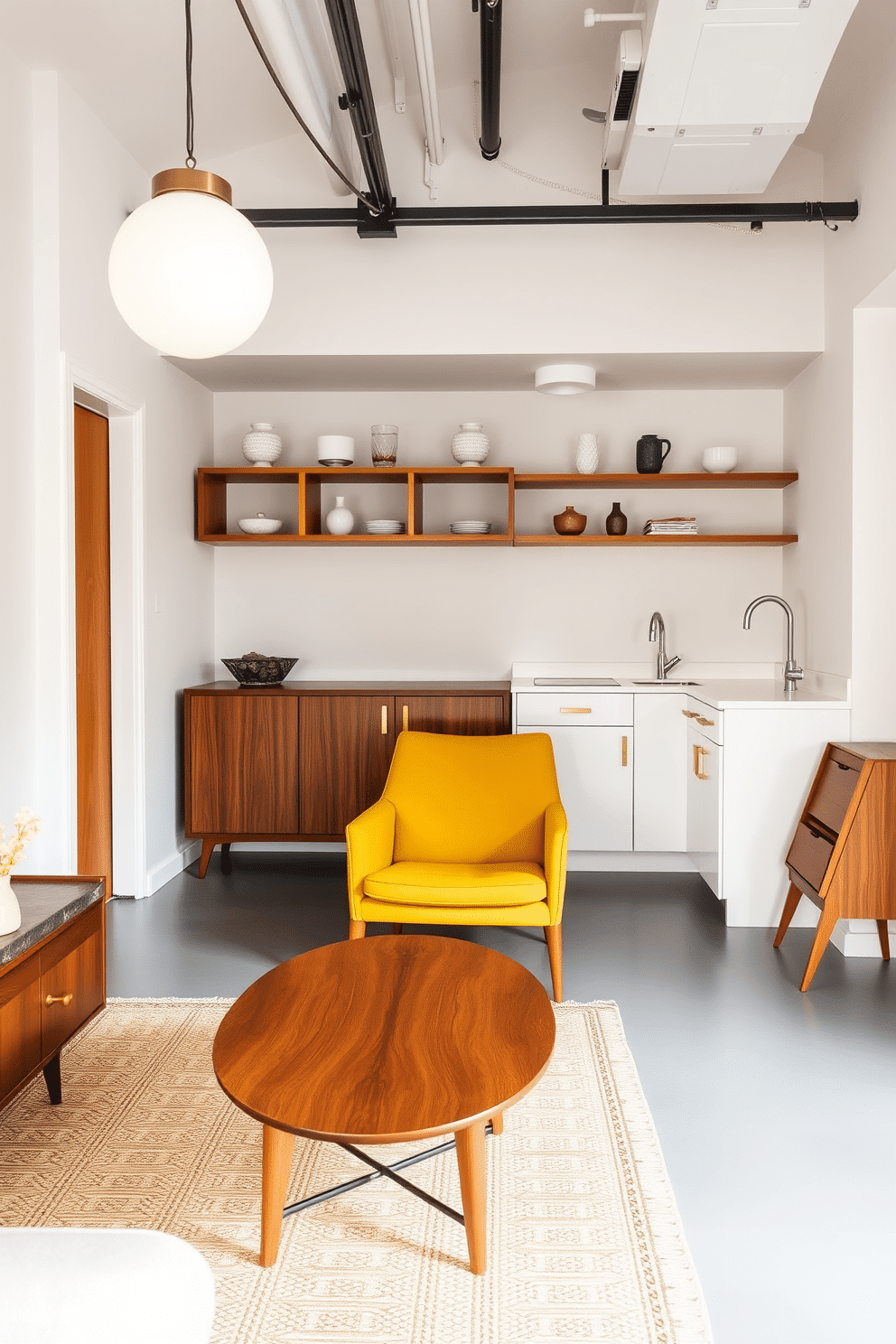
A bright and airy garage apartment designed with a mid-century modern aesthetic. A sleek wooden credenza sits against one wall, paired with a mustard yellow armchair and a coffee table with a smooth oval walnut surface.
The small open kitchenette features minimalist cabinetry in matte white with brass hardware, complemented by floating wooden shelves displaying mid-century ceramic vases and glassware. A woven area rug with geometric patterns anchors the living space, while a pendant lamp with a globe shade hangs overhead, casting a warm glow.
Concrete floors sealed with glossy finish
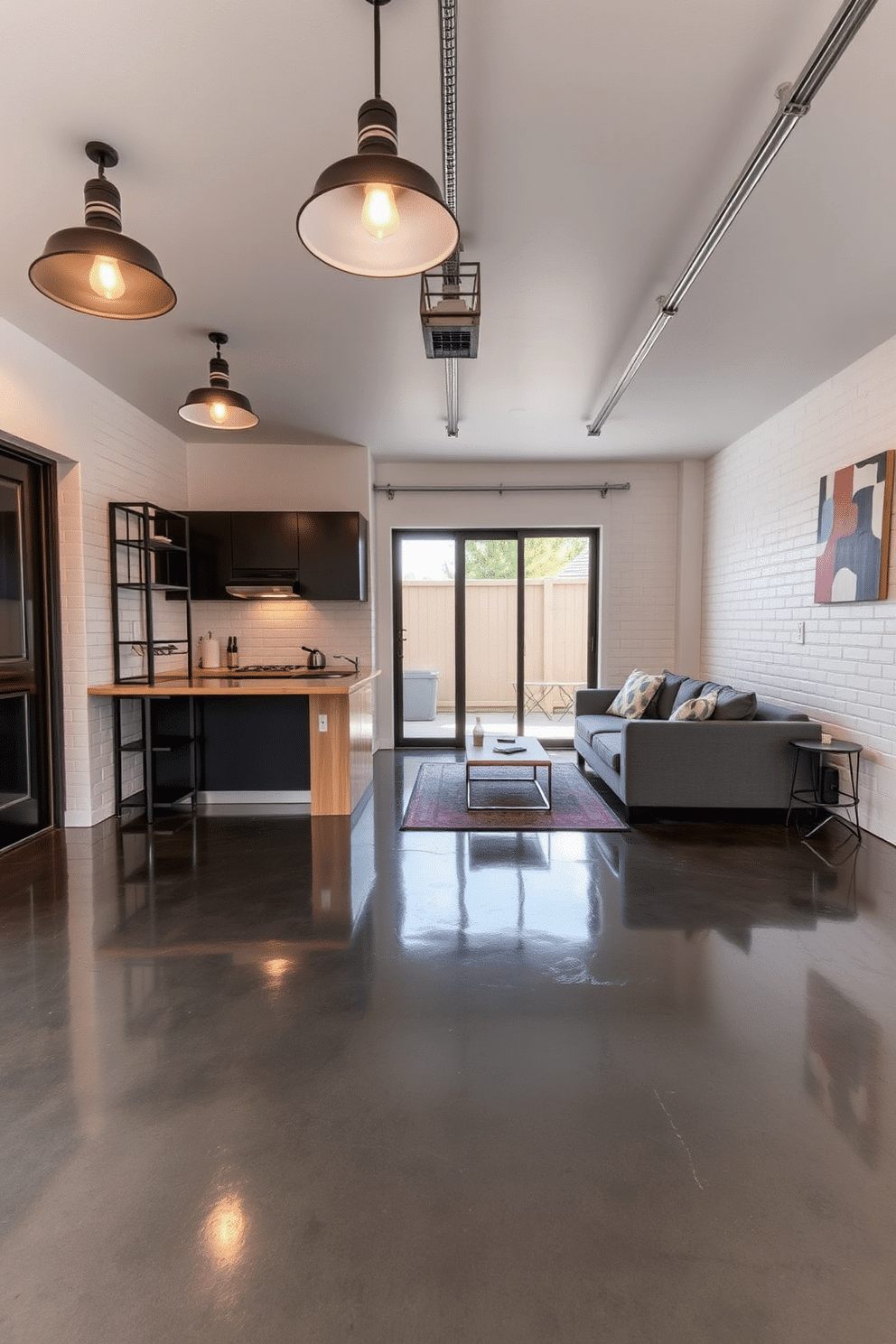
A sleek garage apartment with polished concrete floors sealed to a glossy finish, reflecting the warm light from overhead industrial-style pendant fixtures. The open-plan layout features a cozy living area with a modern gray sectional, a minimalist coffee table, and a black metal shelving unit against a white brick accent wall.
The compact kitchen boasts matte black cabinetry, a natural wood countertop, and stainless steel appliances, seamlessly blending functionality with modern aesthetics. Adjacent to the kitchen, a sliding glass door opens to a small private patio, while a wall-mounted abstract art piece adds character to the space.
Accent wall with geometric wallpaper
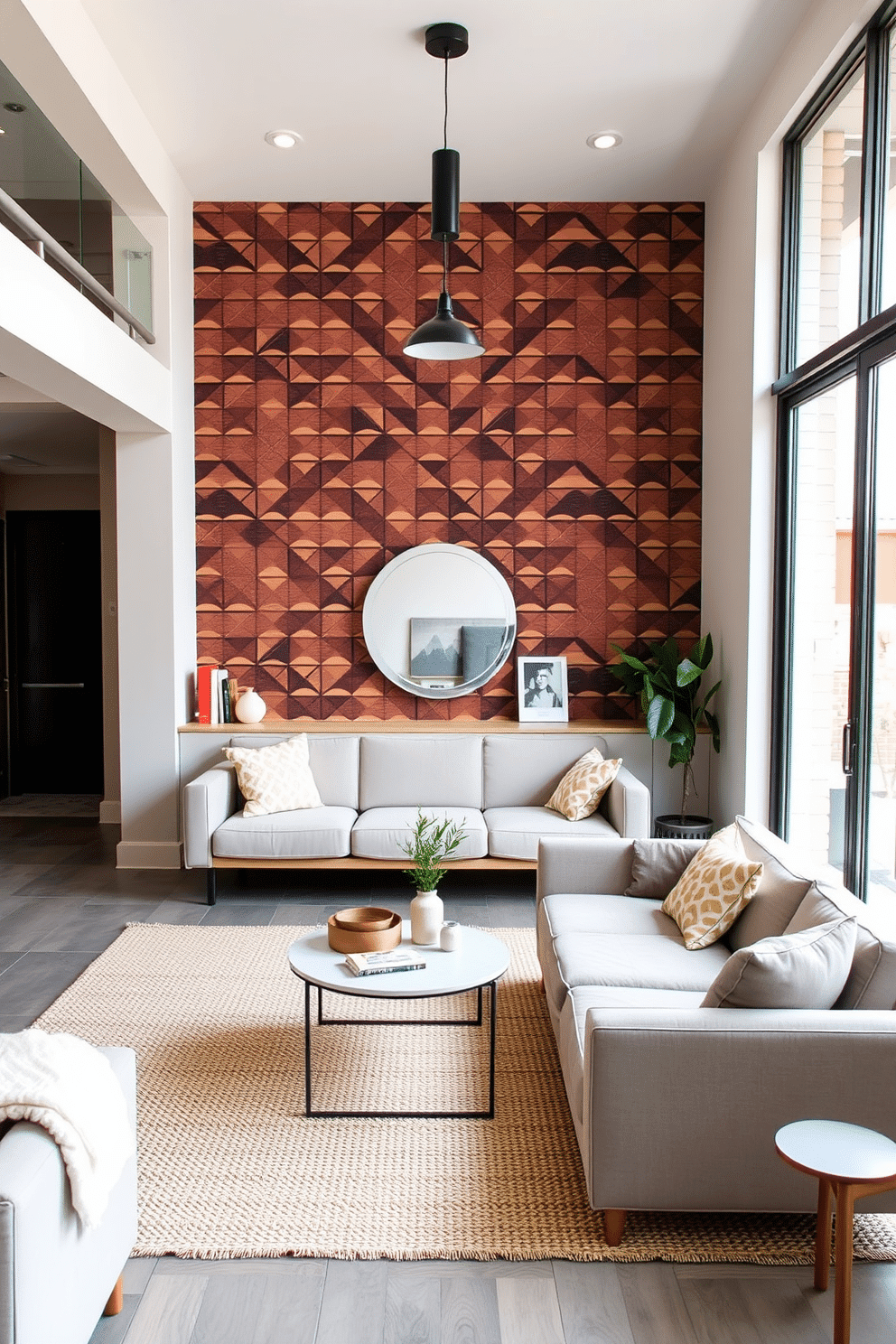
An accent wall with bold geometric wallpaper becomes the focal point of the room, featuring a mix of muted and vibrant tones for balance. Complementary minimalist furniture and layered textures like plush throws or woven rugs tie the space together seamlessly.
For a garage apartment, sleek functionality meets cozy charm with modular furniture and multi-use spaces. A neutral color palette is accented by warm wood tones, industrial lighting fixtures, and large windows to invite natural light.
Smart home automation for seamless living
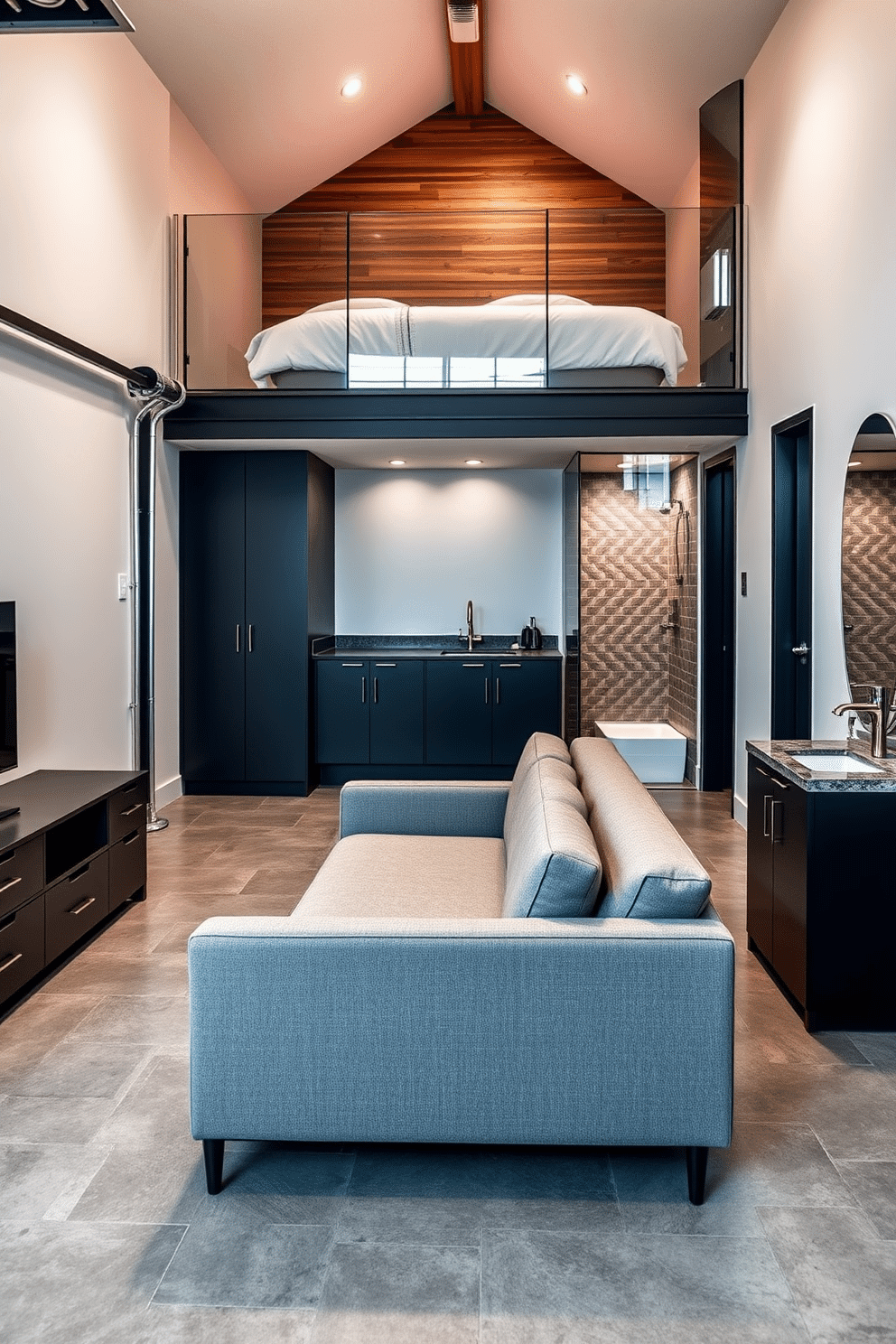
A sleek garage apartment designed with modern functionality in mind. The open-concept living area features polished concrete floors, a minimalistic gray sectional sofa, and a compact kitchenette with matte black cabinetry and stainless-steel appliances. Upstairs, a cozy loft-style bedroom overlooks the living space, featuring a platform bed accented by warm wood finishes and soft lighting. The bathroom is ultra-chic with a frameless glass shower, textured ceramic tiles, and hidden storage solutions for a streamlined aesthetic.
Sleek-mounted TV with floating console
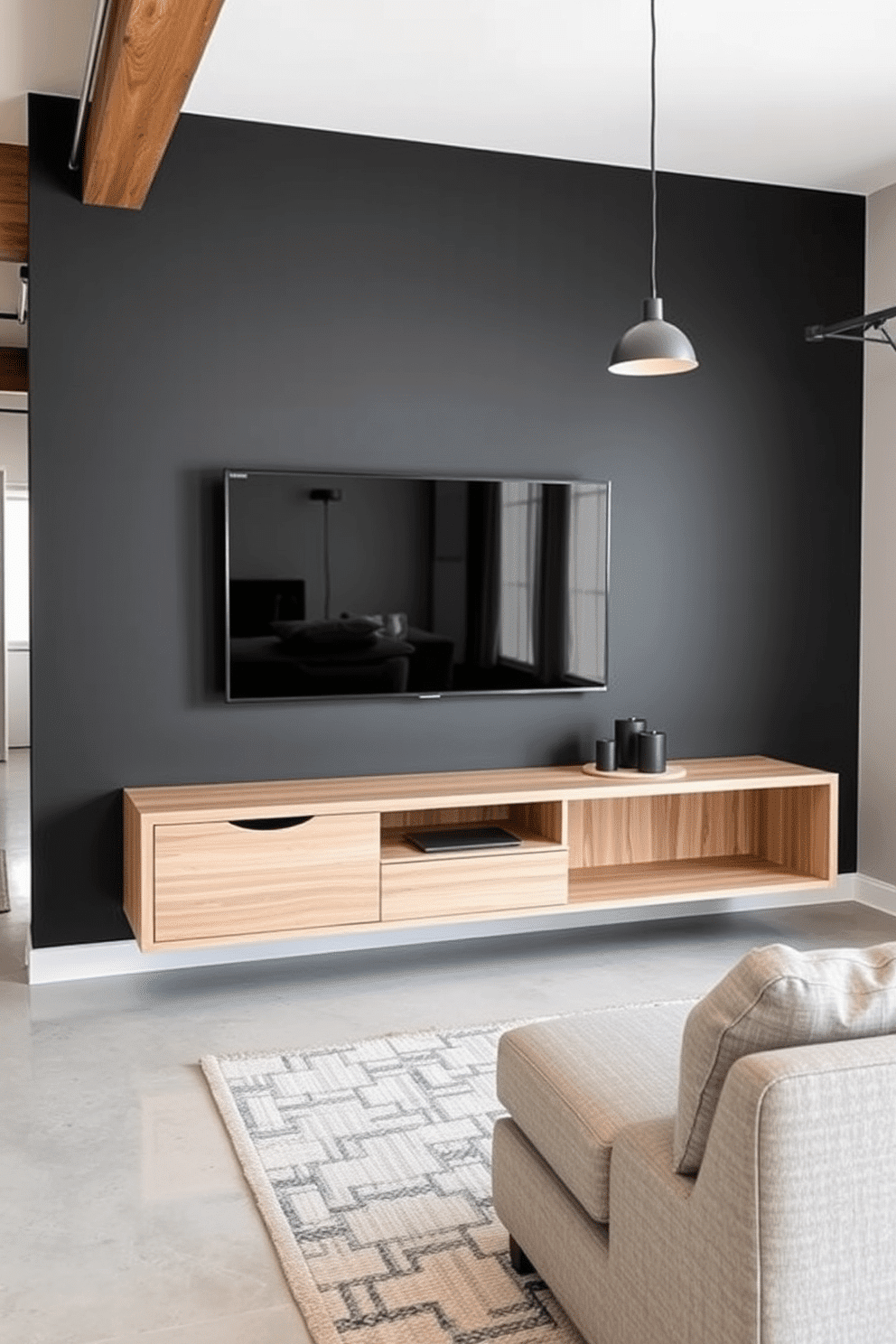
A contemporary garage apartment design featuring a sleek mounted TV on a matte black accent wall. Below the TV, a minimalist floating console in light oak provides both functionality and style, with hidden storage and a linear silhouette.
The studio layout is open-concept, with cohesive neutral tones and subtle industrial touches like exposed beams and polished concrete flooring. A cozy area rug and modular sofa in soft gray create a relaxed living space, while pendant lights add a warm glow overhead.
Pop of color with vibrant area rugs
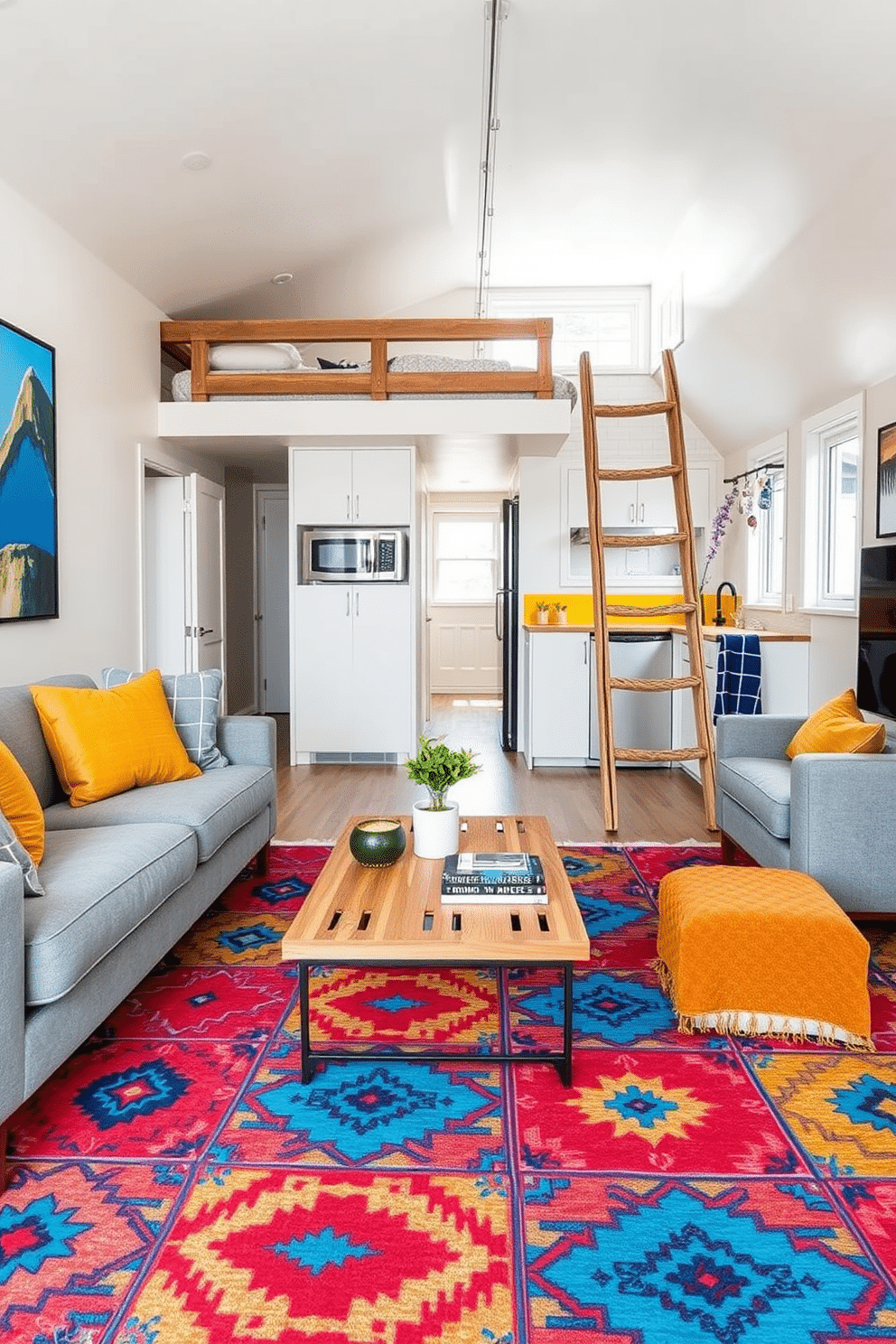
A vibrant living room is brought to life with a bold area rug displaying rich, geometric patterns in shades of red, blue, and mustard. Soft gray sofas and a wooden coffee table allow the vivid rug to take center stage, while matching cushions and throws subtly echo its hues.
A cozy yet functional garage apartment features a bright, open-plan living area highlighted by a compact kitchen with sleek white cabinetry and a bright yellow backsplash for a cheerful touch. A lofted bed accessible by a rustic wooden ladder adds vertical interest, maximizing space while maintaining a modern and practical design.
Large mirror to widen space visually
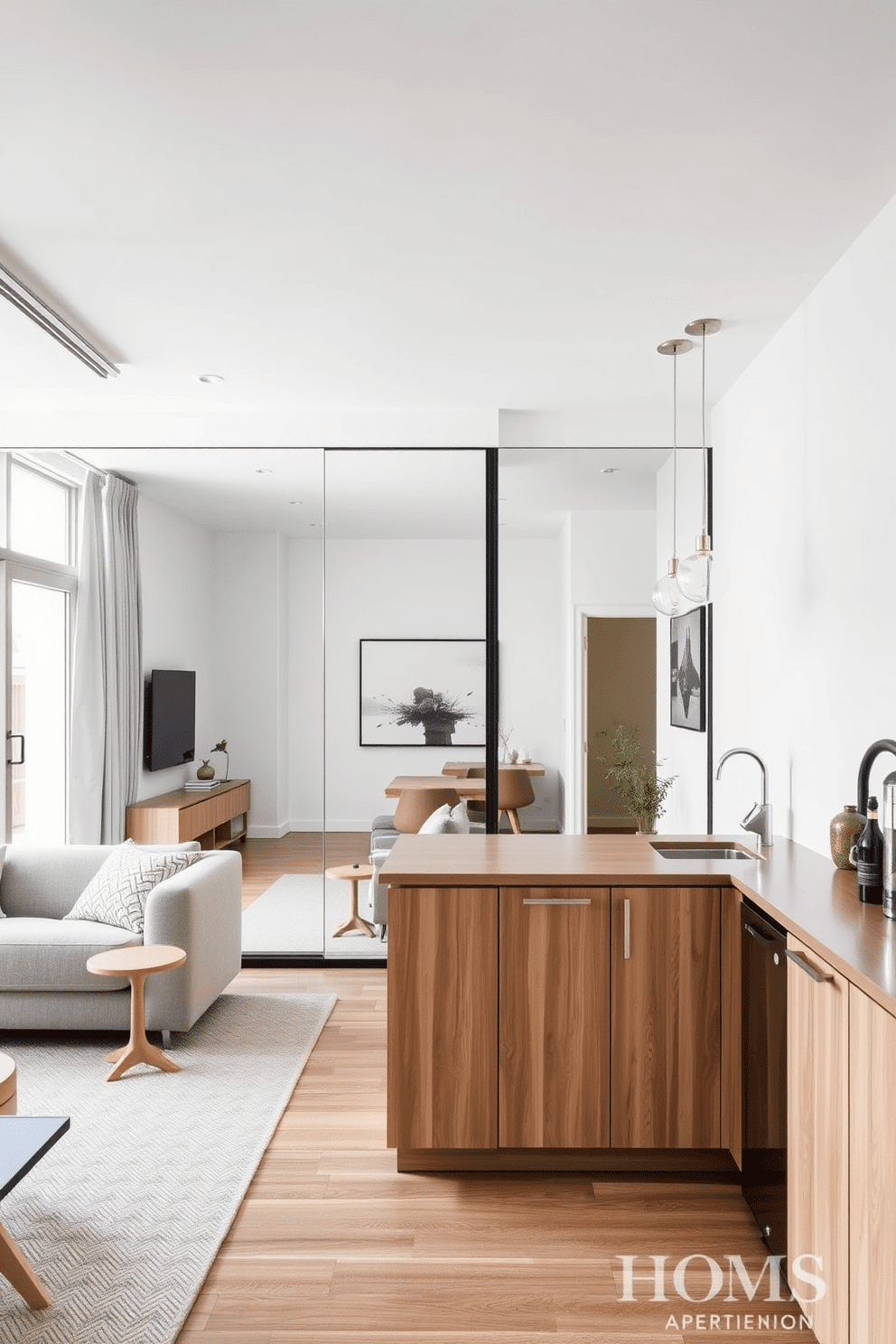
A chic and functional garage apartment is designed to maximize space with a focus on modern aesthetics. A large, frameless mirror spans the main living wall, visually enlarging the area while reflecting natural light from a floor-to-ceiling window.
The open-concept living area features a neutral palette of soft grays and whites, complemented by natural wood finishes in furniture and accents. A compact kitchenette with sleek cabinetry seamlessly integrates into the space, while metallic light fixtures add a touch of bold sophistication.
Neutral base with metallic gold accents
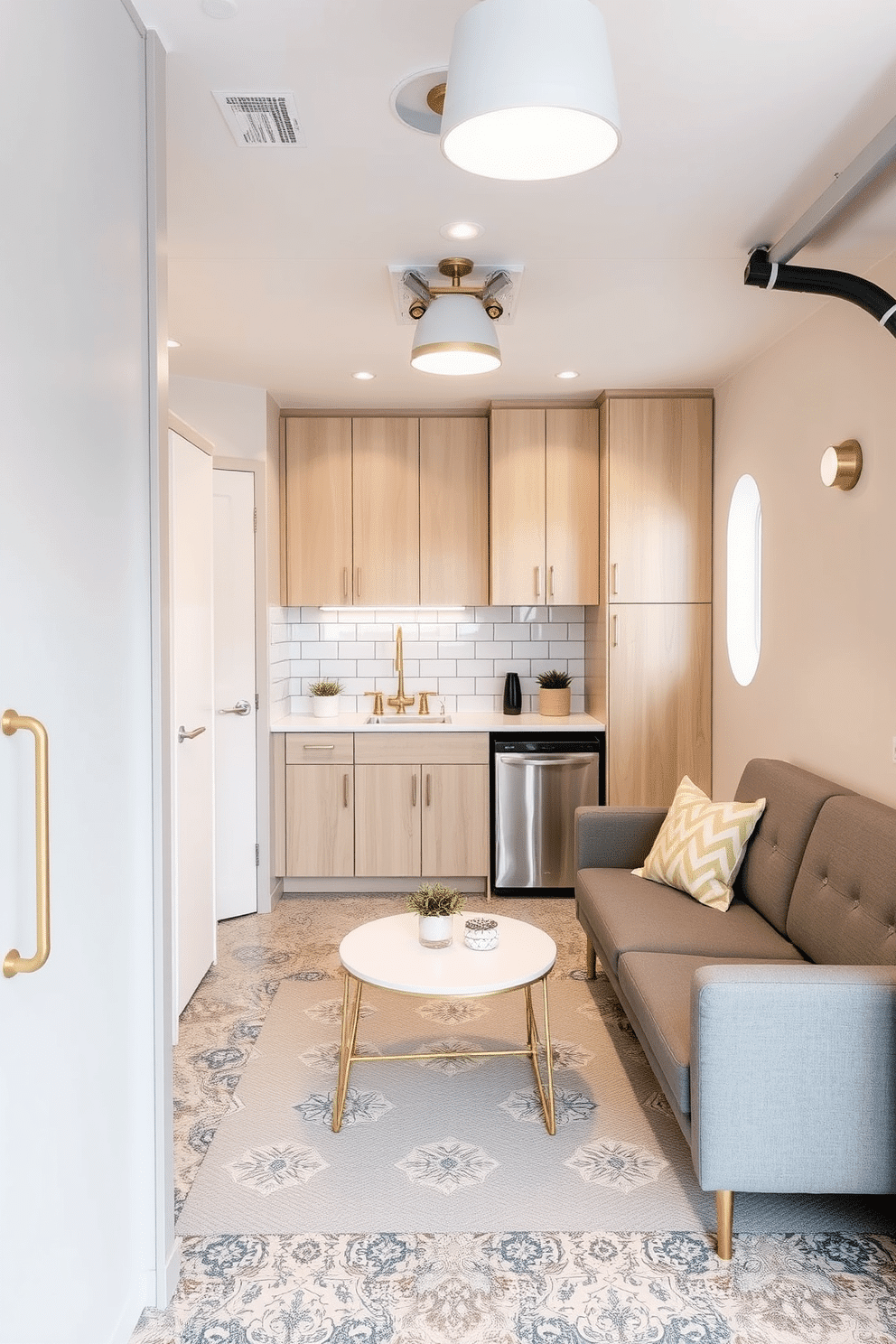
A compact and modern garage apartment with a neutral color palette of soft grays and beige as the base. Sleek metallic gold accents are incorporated through light fixtures, cabinet handles, and decorative elements, adding a luxurious touch to the space.
The open-concept layout features a cozy living area with a gray upholstered sofa and a minimalist coffee table. Behind the sofa, a small kitchenette boasts light wood cabinets, a white subway tile backsplash, and gold faucet fixtures for a polished look.
Custom cabinets to maximize storage solutions
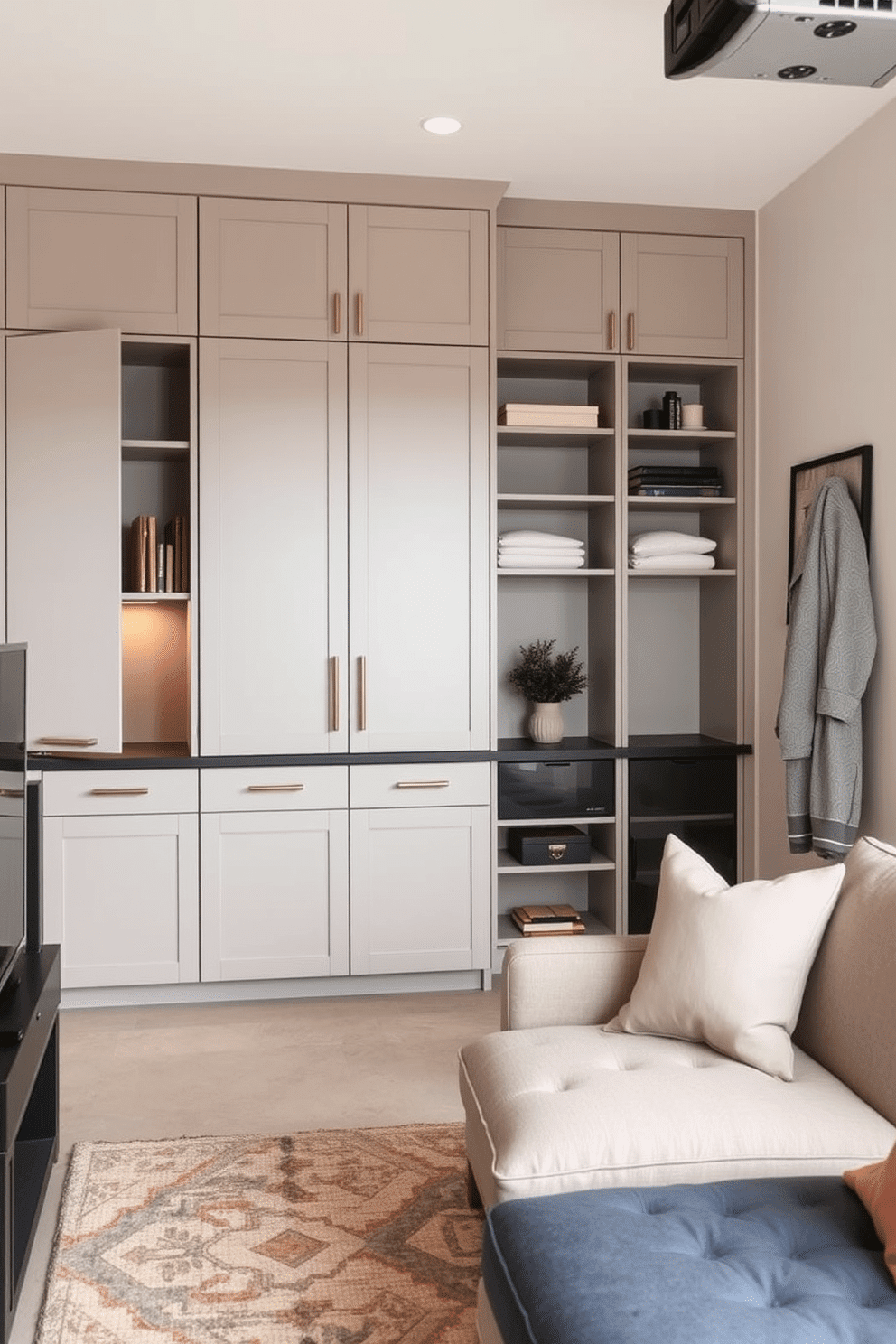
A thoughtfully designed garage apartment with custom cabinets to maximize storage. The cabinets feature sleek, built-in designs with a mix of closed compartments and open shelving to balance functionality with aesthetic appeal.
The apartment layout embraces a modern approach, utilizing every square foot to create a cozy yet chic living area. Neutral tones dominate the space, with pops of muted color through soft furnishings, while the custom cabinets line one wall to effortlessly blend style and practicality.

