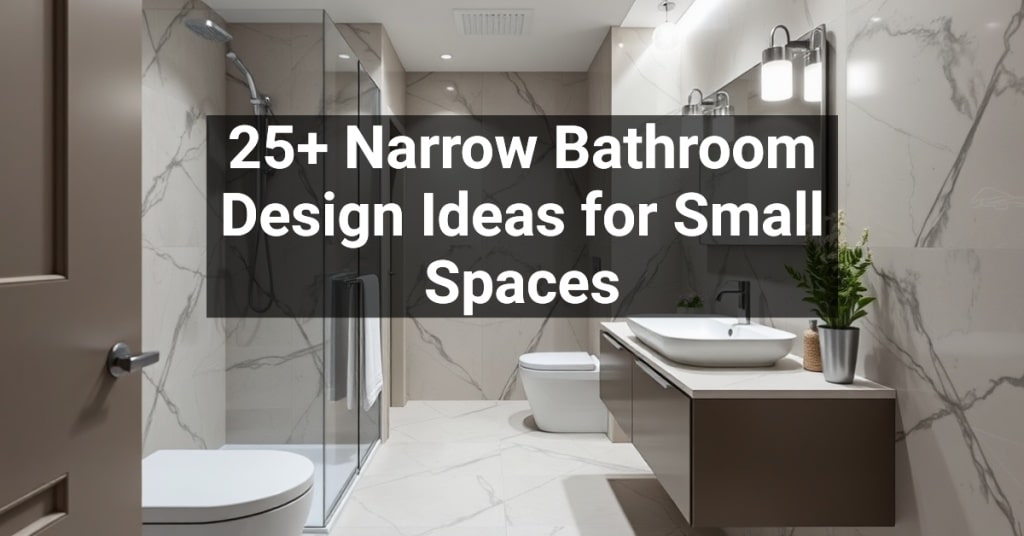Designing a narrow bathroom in a small space can feel like a daunting challenge, but with the right creative ideas, it’s an opportunity to craft a stunning and functional retreat. From clever storage solutions to visually expanding layouts, narrow bathrooms can be transformed into stylish, efficient spaces that make the most out of every inch.
Remember to repin your favorite images!
In this article, we’ve compiled over 25 inspiring narrow bathroom design ideas tailored for small spaces to help you rethink your layout with sophistication and ingenuity. Whether you want to create a spa-like sanctuary or a sleek, modern look, these design tips will elevate the charm and usability of your compact bathroom.
Minimal floating vanity for space-saving
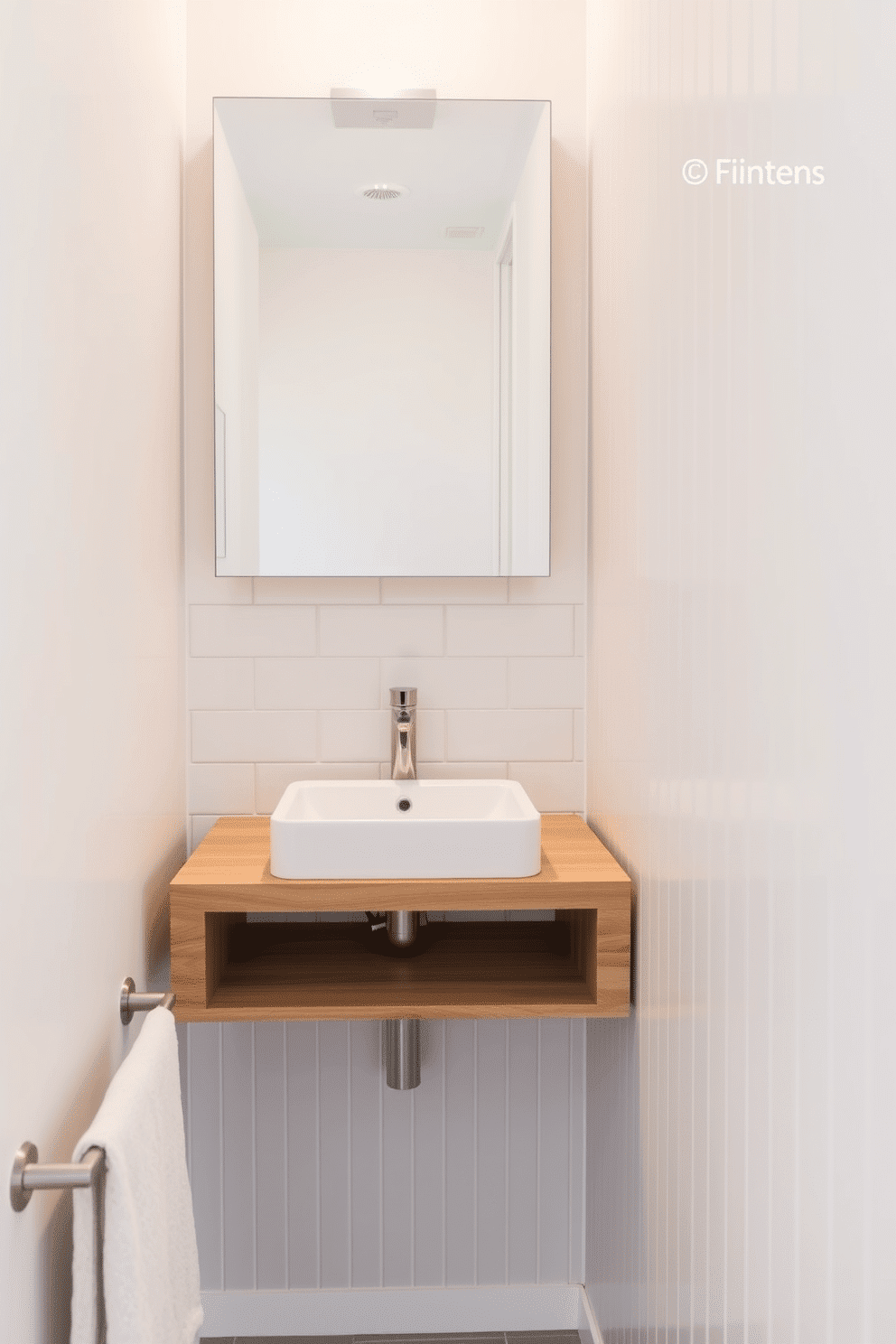
A sleek, minimal floating vanity is mounted along the wall, finished in light oak wood to bring warmth to the narrow bathroom. The vanity features a single rectangular white basin and a single open shelf for storage, paired with a frameless mirror to enhance the sense of space.
The walls are painted in soft off-white, complemented by slim vertical subway tiles in a pale gray hue for a touch of texture. A small wall-mounted sconce with a frosted bulb provides soft lighting, while a minimalist chrome faucet and matching towel bar complete the space-saving design aesthetic.
Vertical wall tiles for visual height
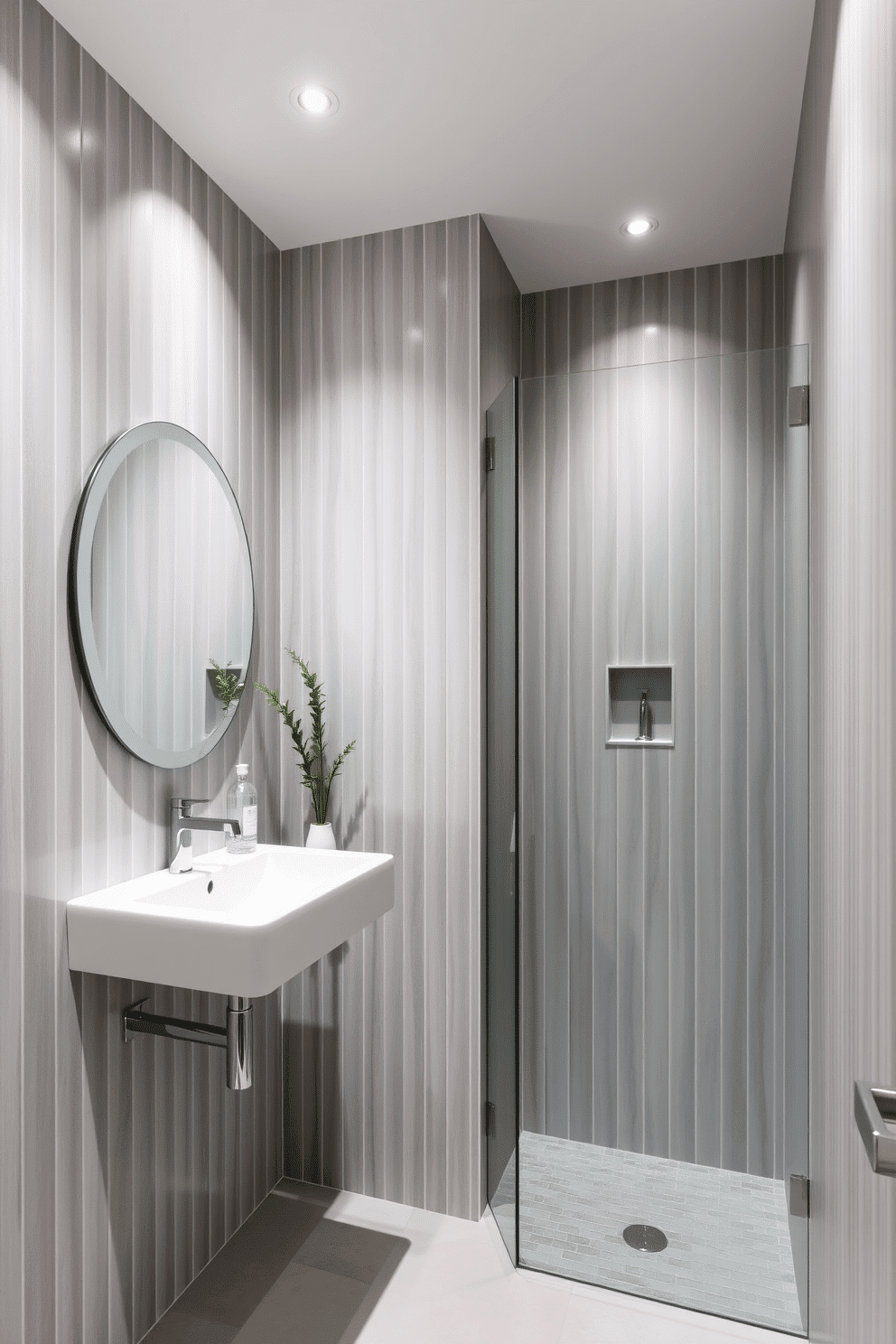
A sleek and modern narrow bathroom design featuring vertical wall tiles in soft gray tones that draw the eye upward, creating the illusion of height and space. A slim floating vanity with a white countertop is paired with a frameless oval mirror, while recessed lighting enhances the room’s minimalist charm.
On the opposite wall, a compact walk-in shower is enclosed with clear glass panels, showcasing the same vertical tiles for continuity and elegance. Subtle touches of greenery, such as a small potted plant, and rolled white towels add warmth and a spa-like feel to the space.
Wall-mounted faucet for sleek look
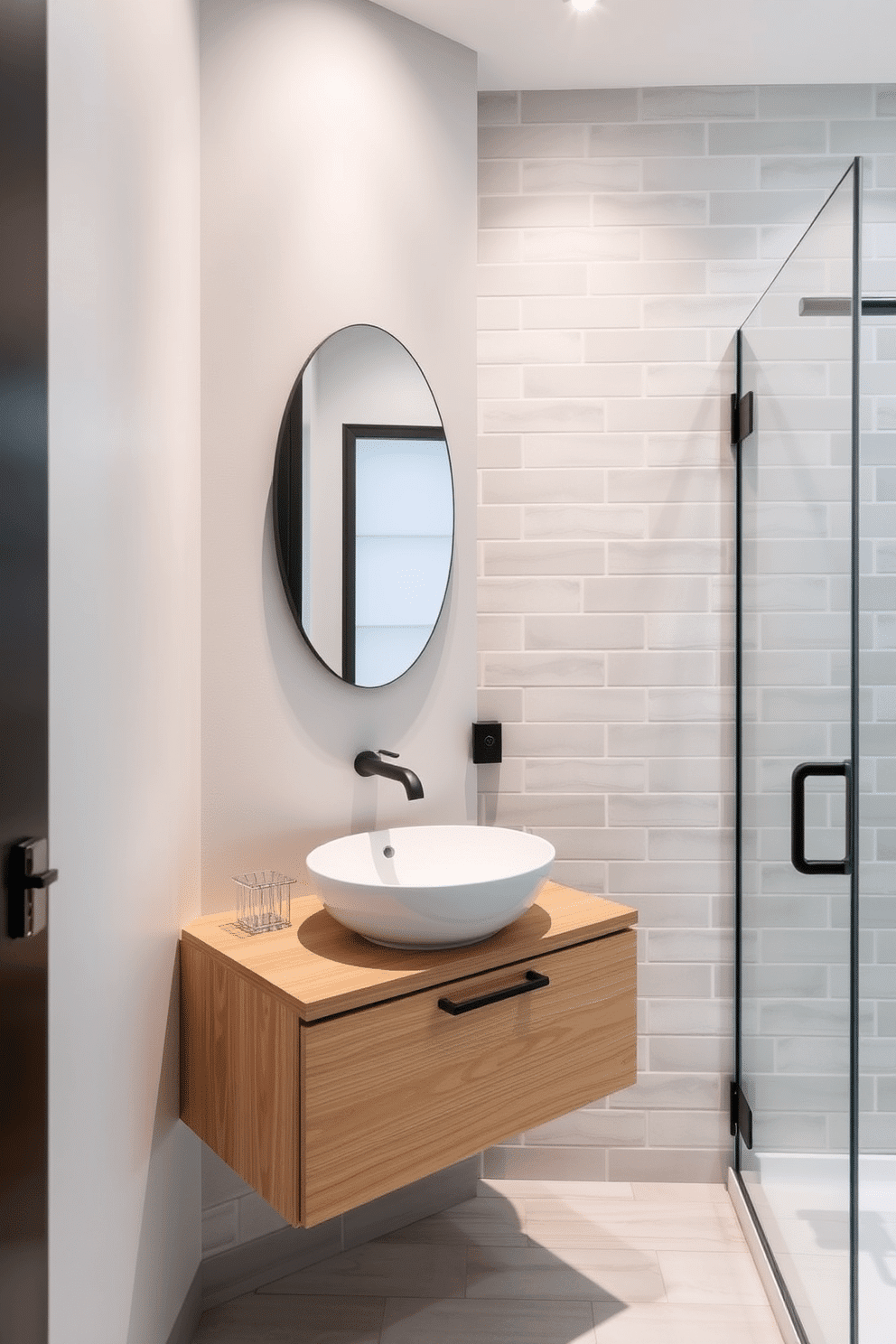
A contemporary narrow bathroom design showcasing a sleek, wall-mounted faucet paired with a floating vanity in a light oak finish. The vanity is topped with a white vessel sink, while a frameless oval mirror hangs above it for a clean and spacious aesthetic.
The walls are adorned with vertically stacked subway tiles in soft gray tones, enhancing the feeling of height. A slim glass shower enclosure with matte black hardware sits at the far end, creating a modern, airy vibe.
Pocket door to maximize space
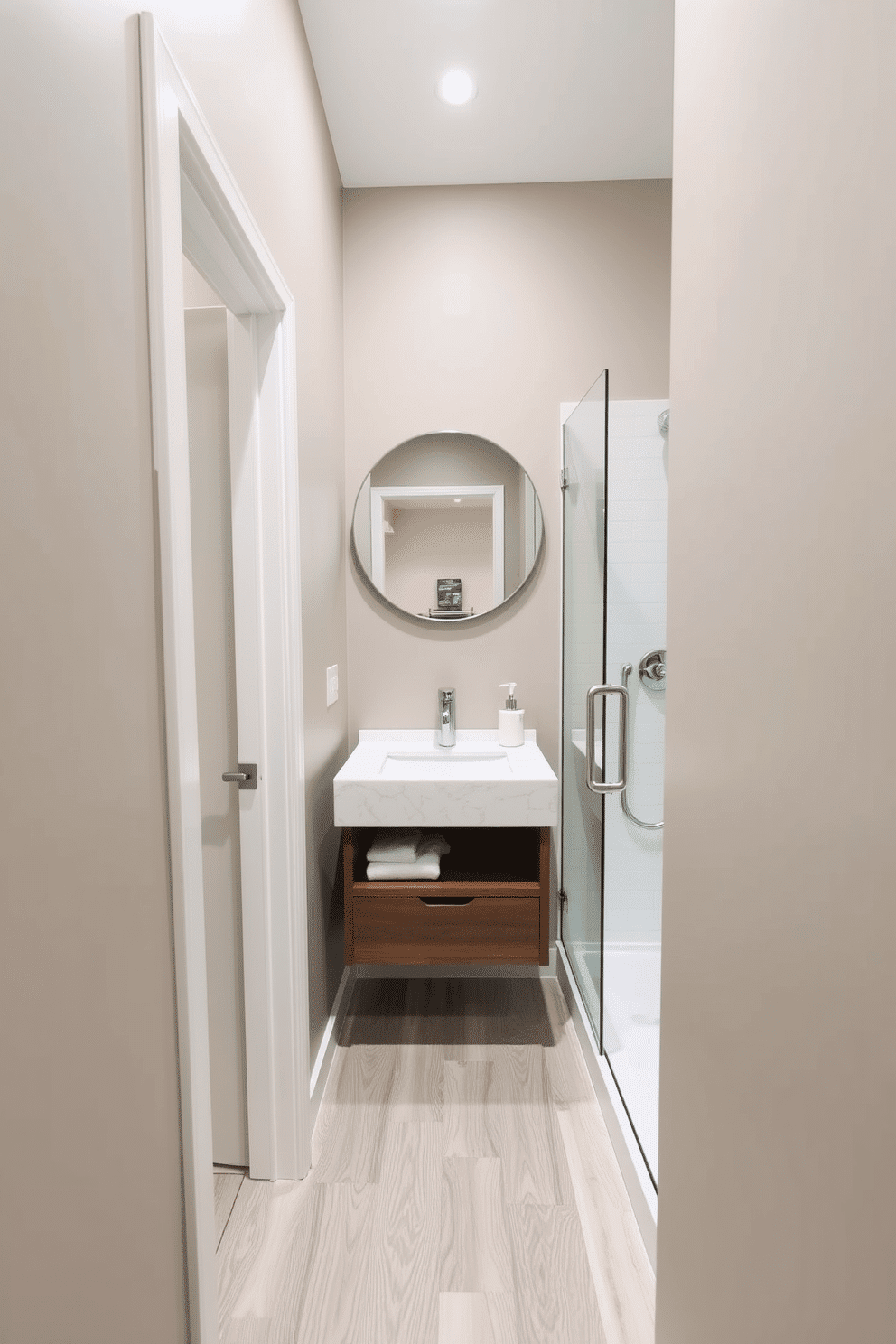
A narrow bathroom designed with efficiency and elegance in mind, featuring a sleek pocket door to maximize space. The walls are painted in a soft taupe shade, while a floating vanity with a quartz countertop and integrated sink adds a touch of modernity.
The flooring showcases light wood-look tiles that elongate the room, complemented by a frameless glass shower with polished chrome fixtures. Above the vanity, an oversized circular mirror reflects light, enhancing the sense of openness in the compact layout.
Neutral color scheme for openness
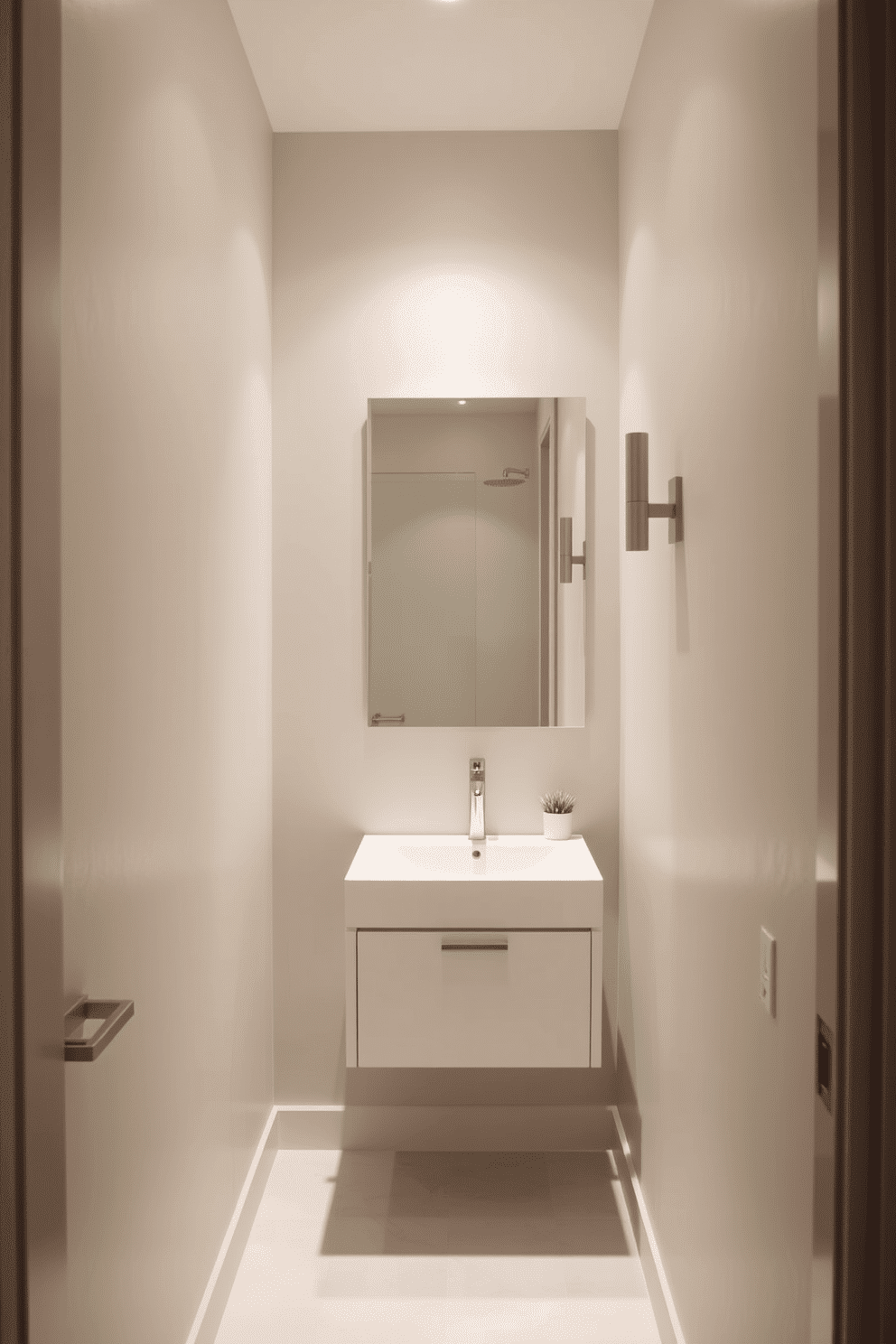
A narrow bathroom designed for both functionality and elegance. Walls are painted in soft, neutral tones, such as beige or light gray, to create a sense of openness, while the floor is adorned with simple, light-colored tiles.
A single floating vanity with a clean, white countertop adds storage without taking up too much space. A frameless mirror hangs above, reflecting light to make the room appear larger, and sleek wall-mounted sconces provide ambient lighting.
Large mirror to reflect light
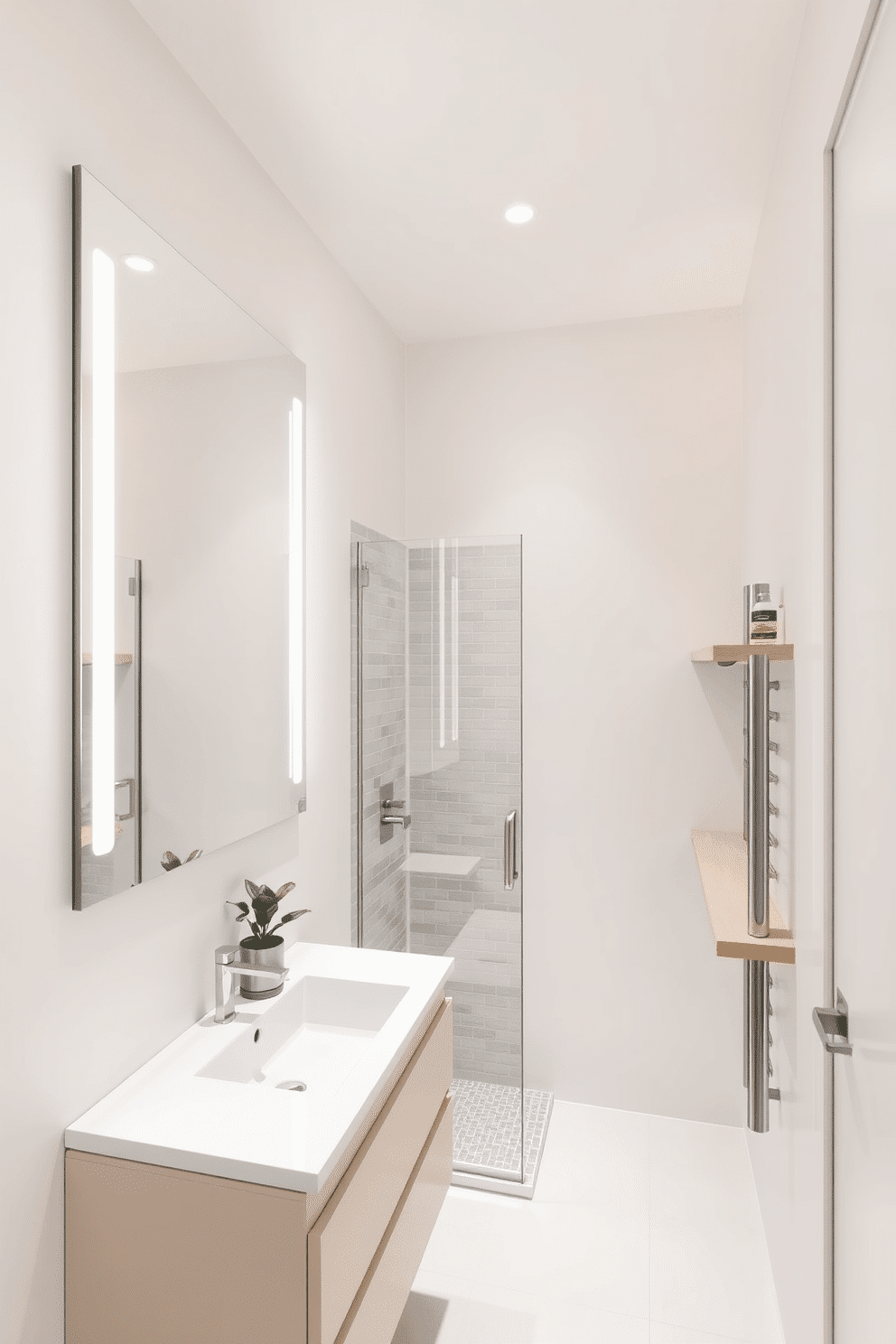
A contemporary narrow bathroom design with light-reflecting elements. A large frameless mirror spans the length of the wall above a sleek floating vanity, amplifying the illusion of space and brightness. The walls are painted in a soft, neutral hue, complemented by vertical light strips on either side of the mirror for layered illumination. A space-saving walk-in shower with clear glass doors is set at one end, featuring small rectangular gray tiles for texture and visual interest. Hints of greenery from a single potted plant on the vanity and light natural wood shelving add warmth to the modern setting. A minimalist approach is applied throughout, with clean lines and a clutter-free aesthetic to embrace the narrow proportions and maximize functionality.
Recessed lighting for modern appeal
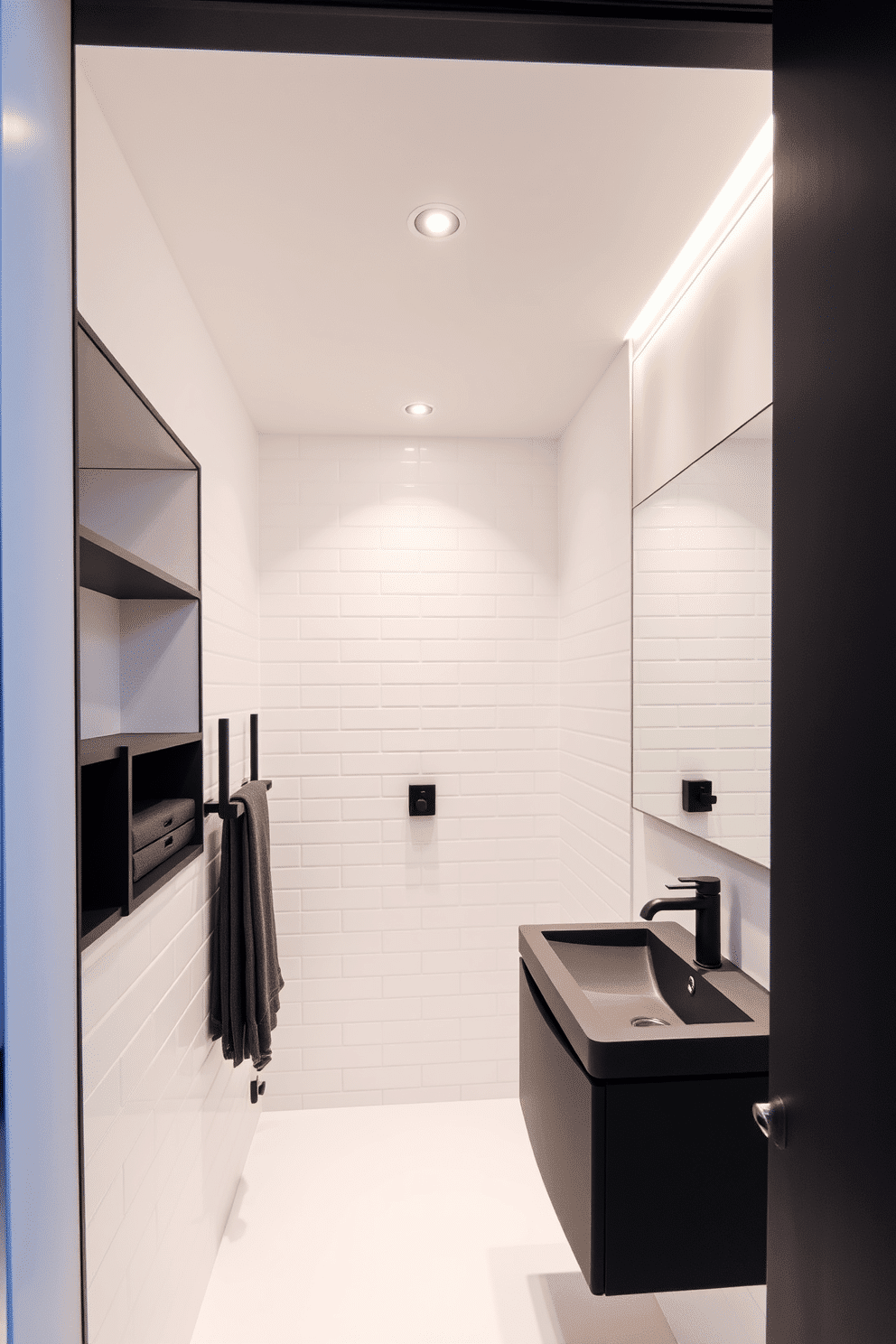
A sleek and contemporary bathroom that maximizes space. Recessed lighting is delicately embedded in the ceiling, casting a soft glow over the pristine white tiles and sleek fixtures below.
Narrow yet functional, the design embraces clean lines and creative storage solutions. Floating shelves and a compact vanity in matte black contrast elegantly with light-colored walls, while an oversized mirror creates an illusion of depth.
Built-in niches for bath essentials
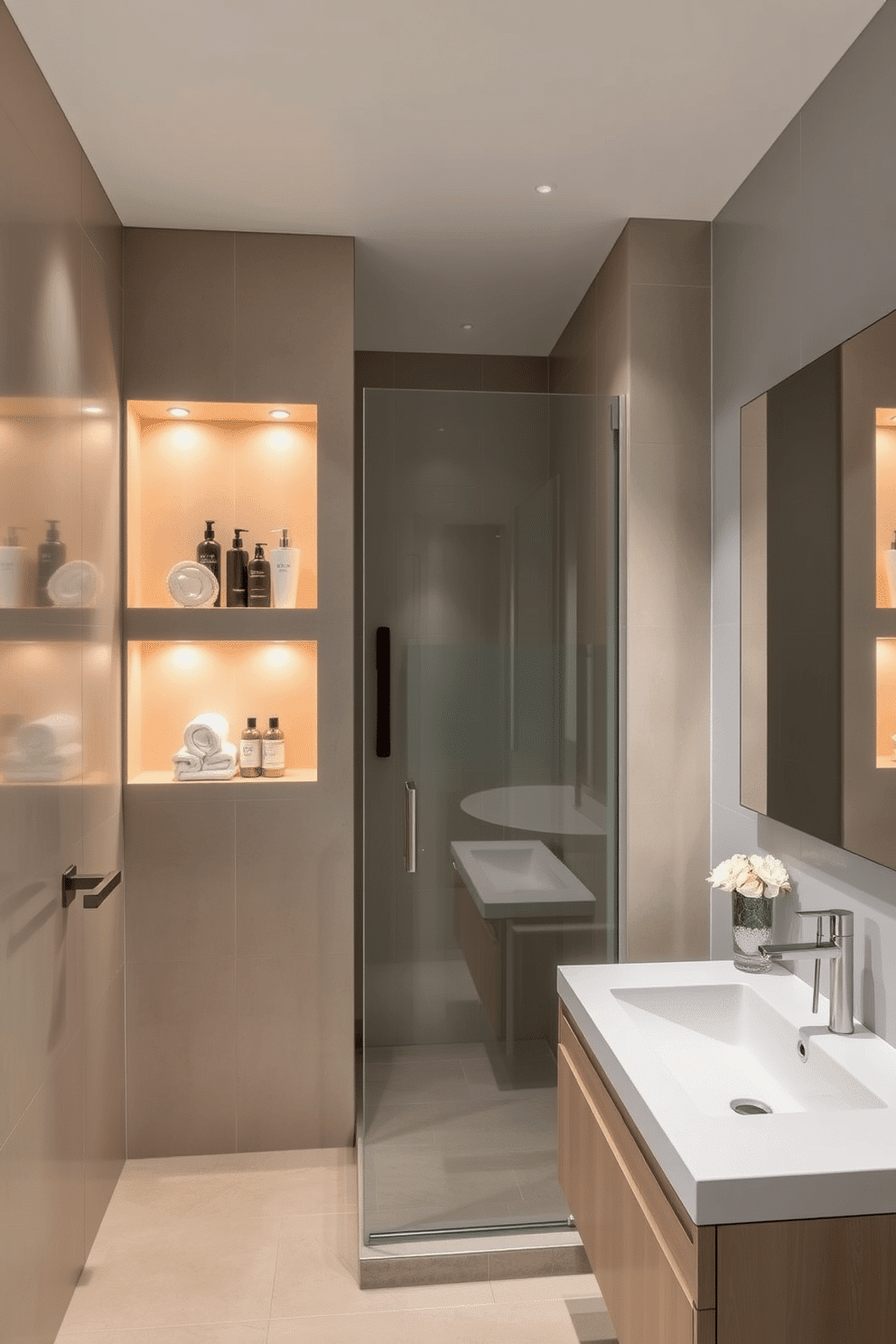
A modern bathroom with sleek built-in niches seamlessly integrated into the shower wall. The niches are illuminated with soft, warm lighting and stocked with elegantly arranged toiletries and rolled white towels, creating a functional yet beautiful focal point.
In a narrow bathroom, clever use of space is key, with a floating vanity and a frameless glass shower enclosure to maximize the area. Neutral-toned tiles and a large mounted mirror enhance the sense of openness, while minimalist decor maintains a clean and serene aesthetic.
Slim pedestal sink for elegance
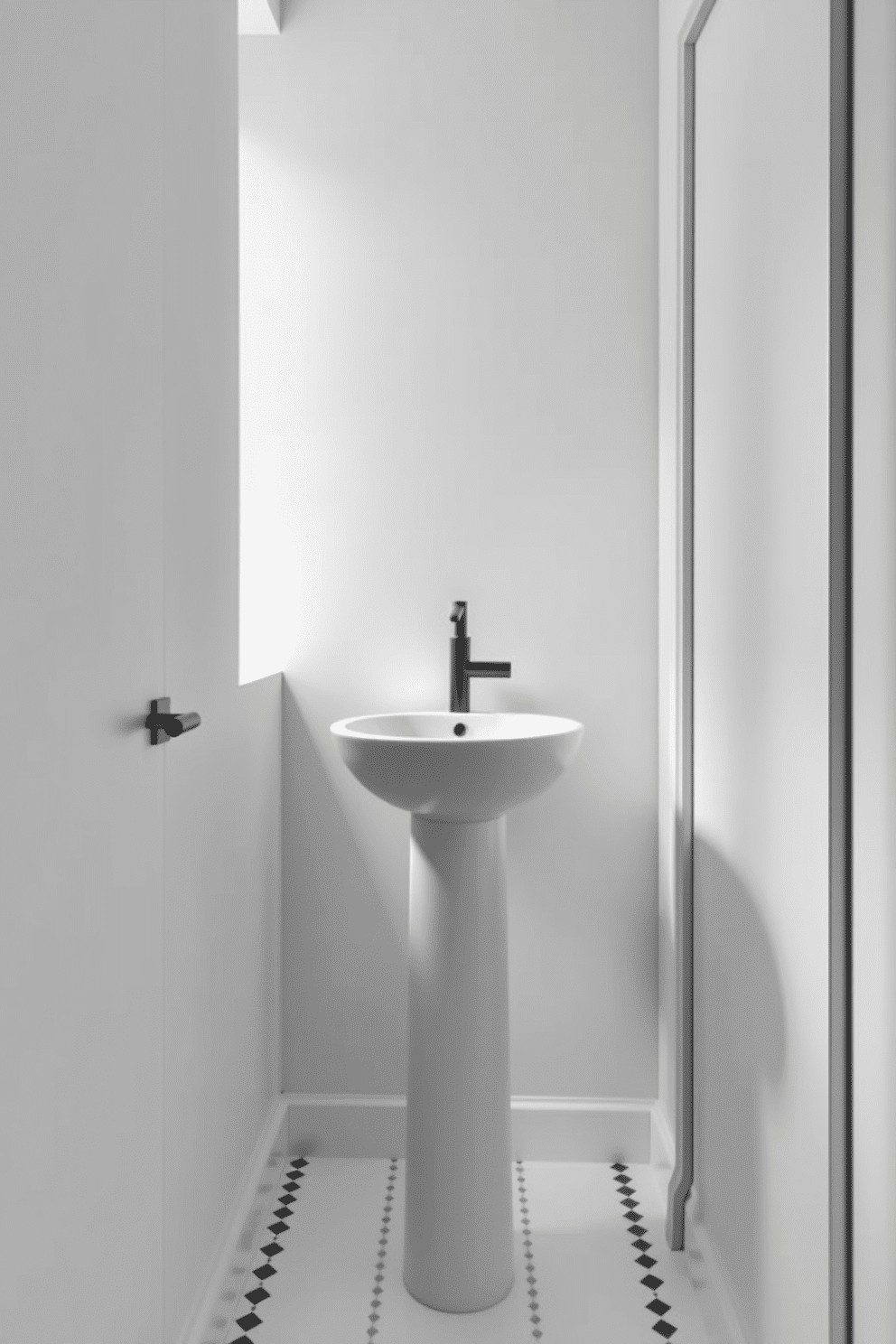
A narrow bathroom with a sleek and minimalistic design. The centerpiece is a slim pedestal sink with clean lines, crafted from porcelain, and paired with a tall matte black faucet for a touch of modern elegance.
The walls are painted in a soft, neutral grey, creating a bright and airy feel despite the smaller space. Floor tiles feature a subtle geometric pattern in monochrome tones, adding depth without overwhelming the compact layout.
Sliding glass shower enclosure
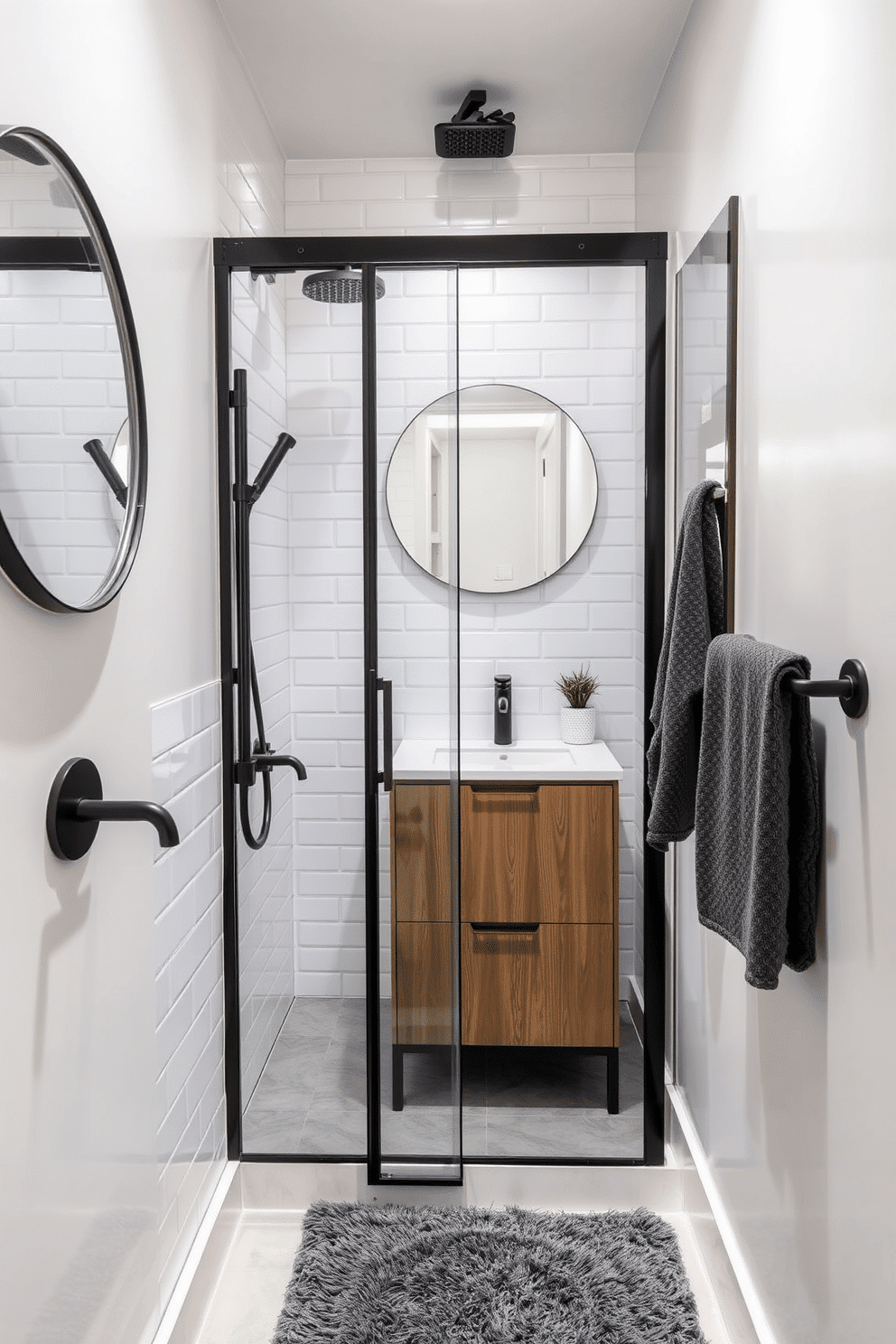
A narrow bathroom exudes elegance with a sliding glass shower enclosure as its centerpiece, offering a seamless and light-enhancing design. The shower walls are adorned with large white subway tiles, while matte black fixtures provide a striking contrast.
To maximize the space, a slim wooden vanity with a white quartz countertop sits neatly along one wall, accompanied by a frameless circular mirror above. Soft ambient lighting and a plush gray bathmat add warmth, while minimal decor keeps the design clean and functional.
Chevron tiles to add dimension
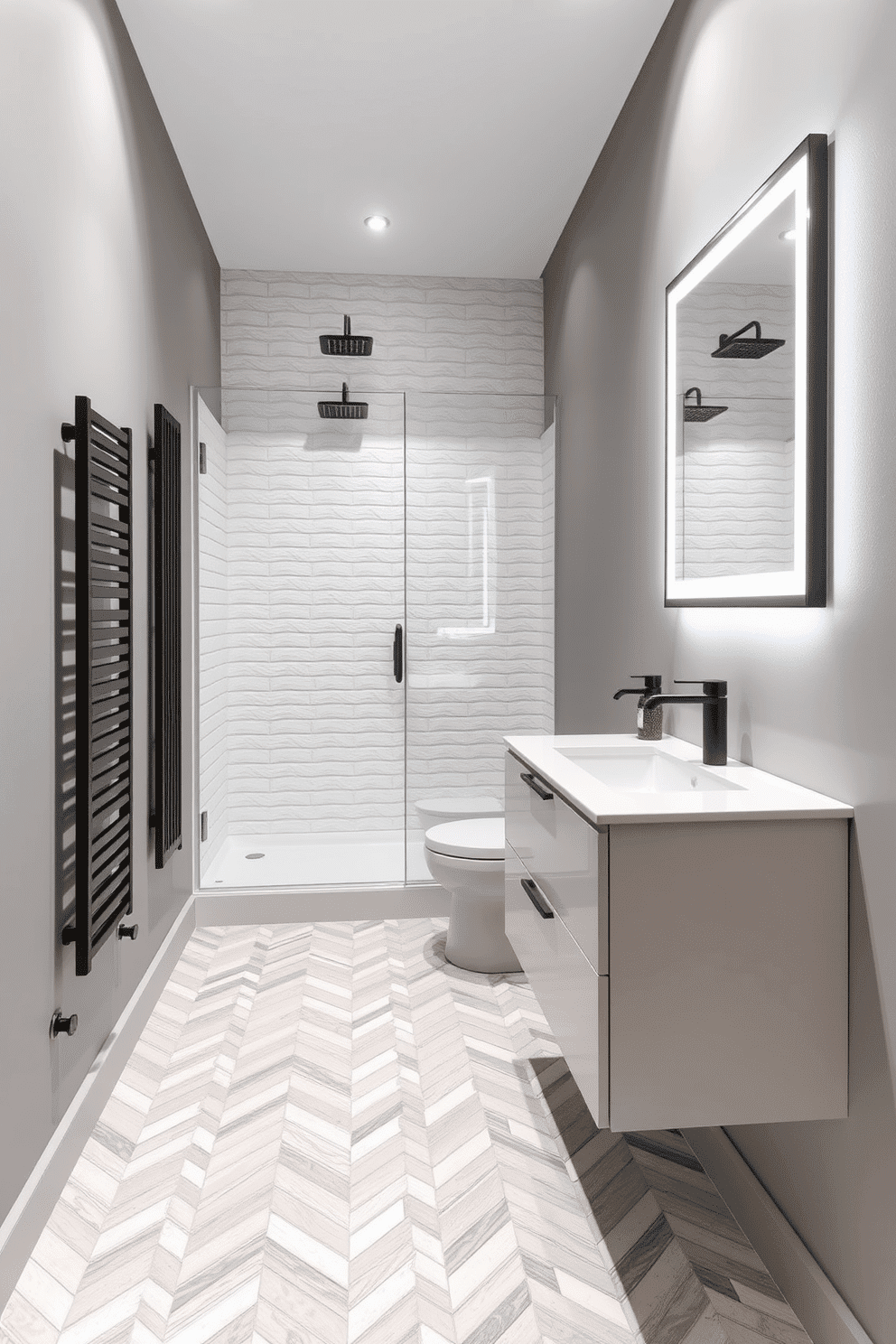
A narrow bathroom with chevron tiles laid on the floor, creating a sense of elongated space and a dynamic visual appeal. The walls are painted a soft gray, complementing the textured white subway tiles in the shower area.
A sleek floating vanity with a quartz countertop enhances the spacious feel, while a large rectangular mirror with integrated LED lighting maximizes brightness. Matte black fixtures and a vertical wall-mounted radiator add a modern, streamlined touch to the narrow layout.
Compact wall-mounted towel rack
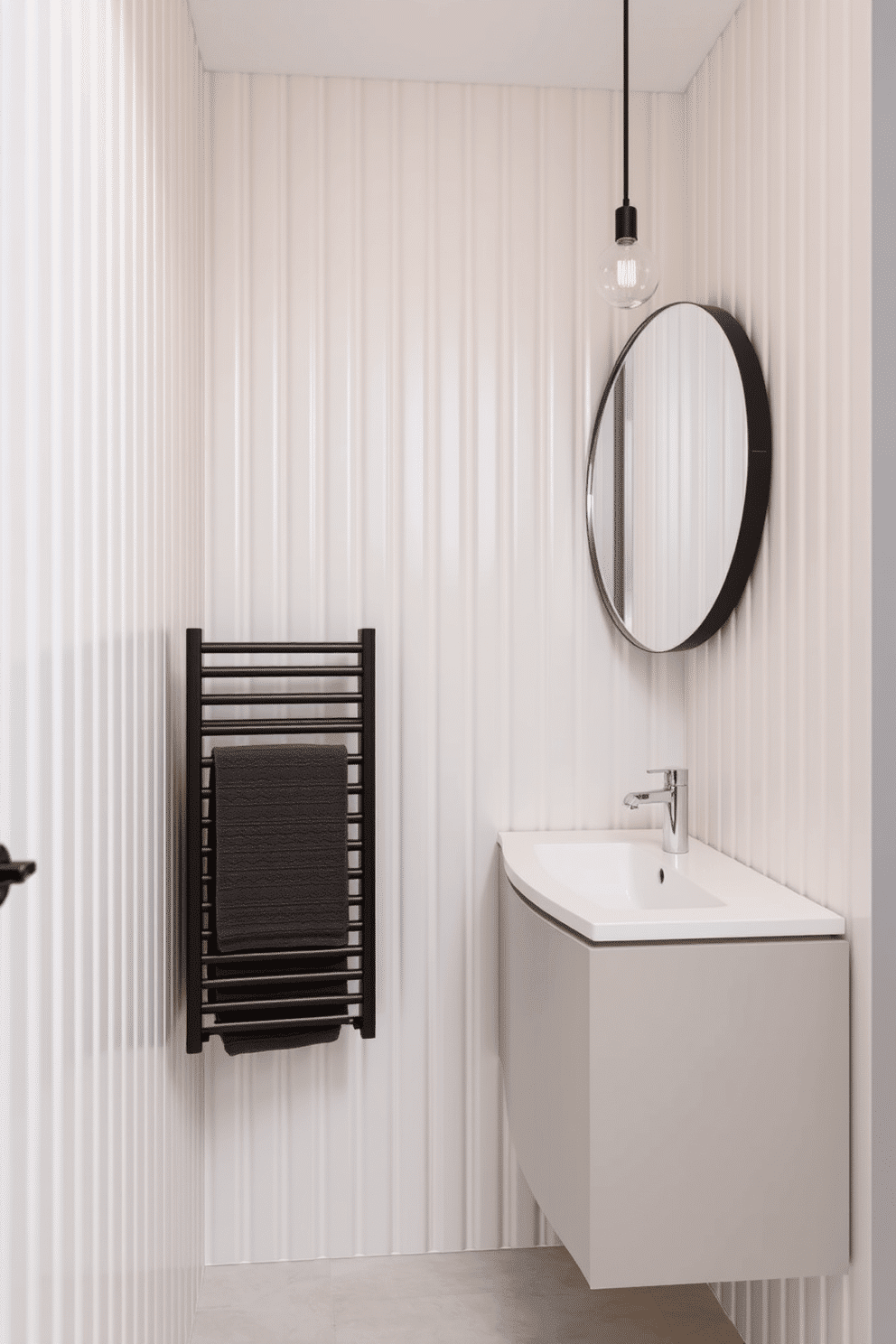
An elegant and efficient narrow bathroom layout. A compact wall-mounted towel rack in matte black is fixed beside a sleek floating vanity with integrated storage, maximizing functionality. The walls are adorned with vertical subway tiles in a soft cream hue, creating the illusion of height. A frameless oval mirror above the vanity reflects soft, ambient lighting, while a minimalist pendant light hangs gracefully from the ceiling.
Glossy finishes for light reflection
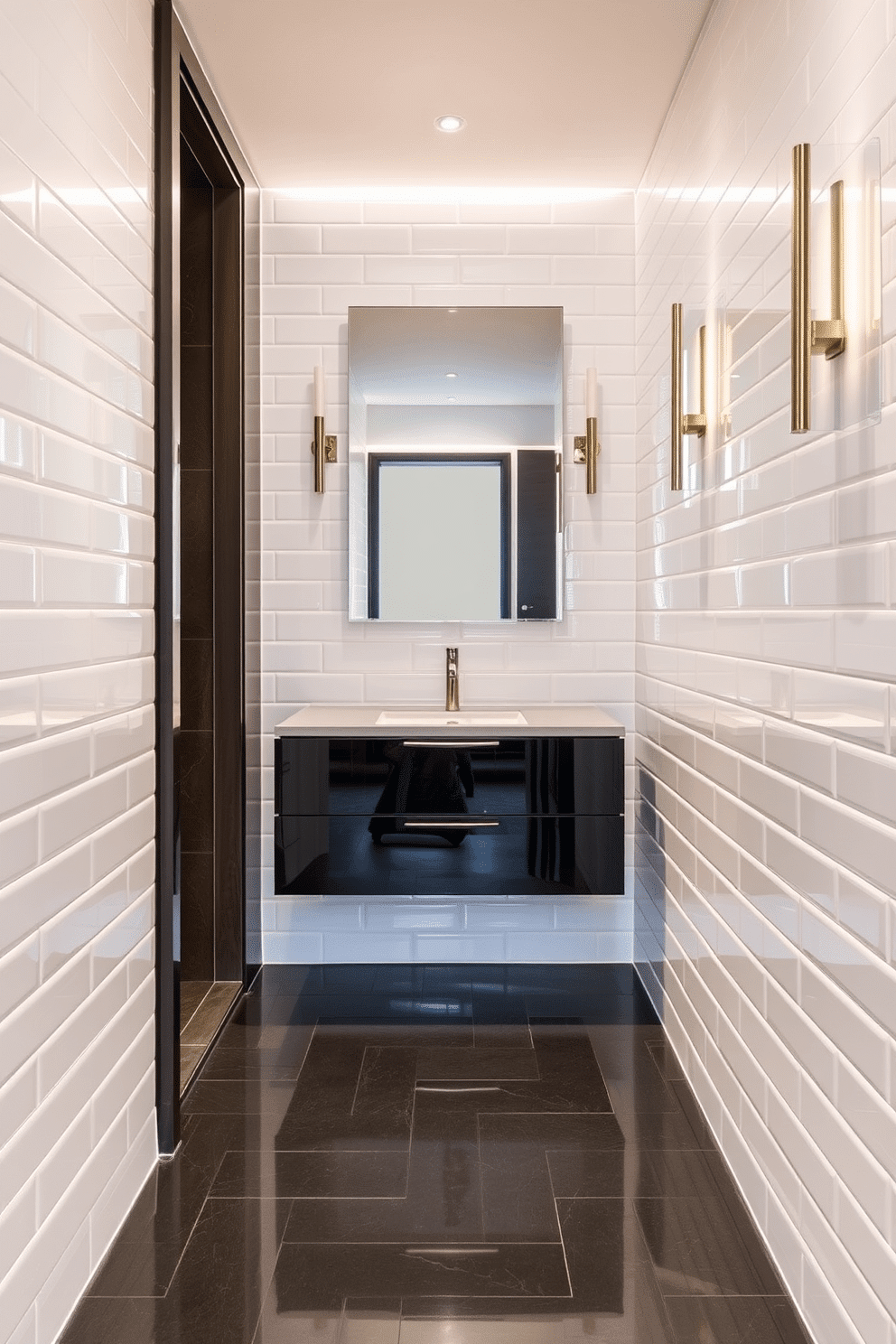
A narrow bathroom designed for elegance and functionality. Sleek glossy subway tiles in soft white line the walls, while a high-polished charcoal floor reflects light to create a sense of depth and spaciousness.
A floating vanity with a reflective lacquer finish maximizes space, paired with a frameless mirror that spans the length of the wall. Vertical sconces with metallic finishes add warm illumination, enhancing the brightness and sophistication of the narrow layout.
Coastal vibe with light textures
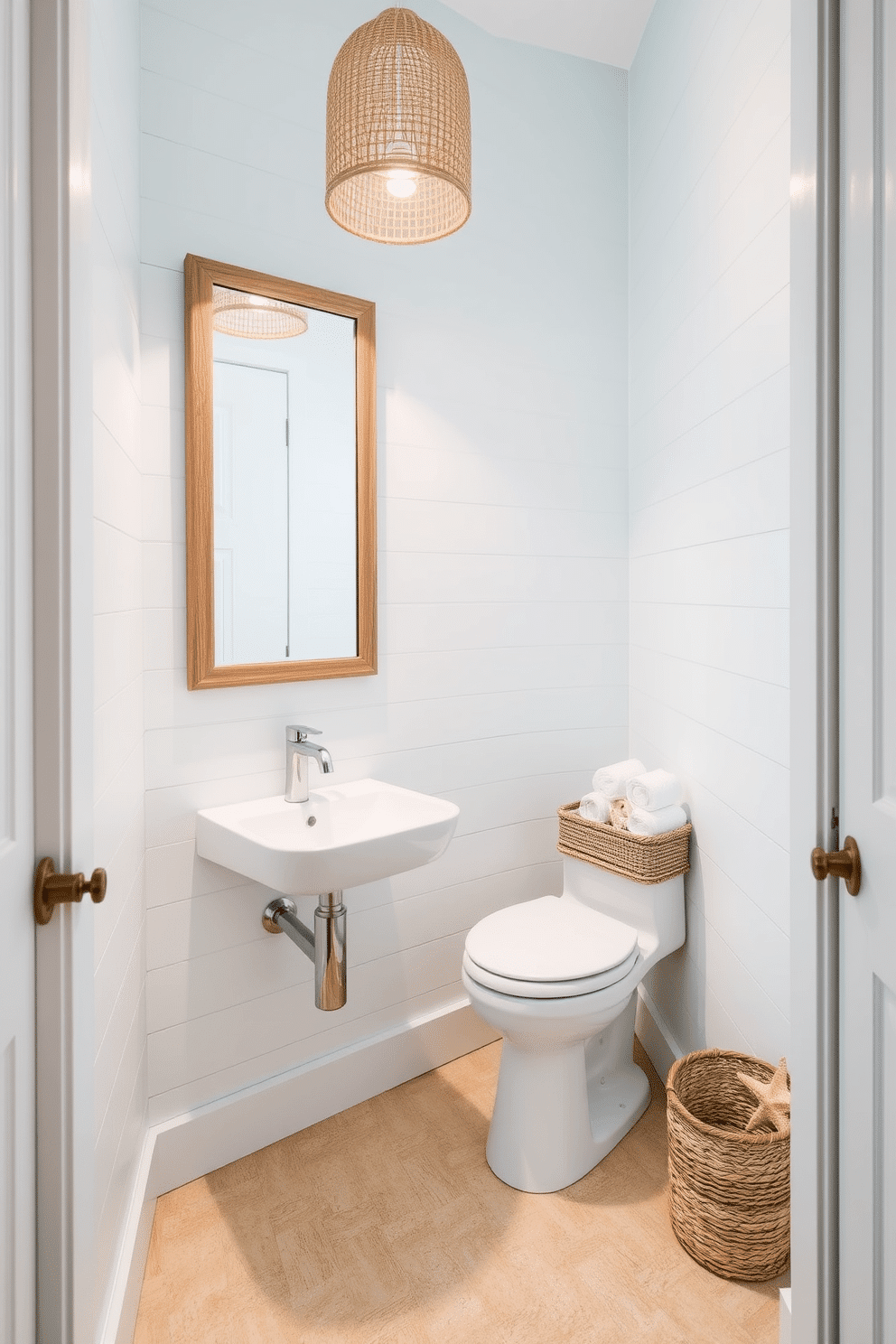
A serene narrow bathroom inspired by coastal charm. The walls are clad in light shiplap, painted in a soft seafoam blue, while sandy beige tiles cover the floor in a herringbone pattern.
A sleek, chrome wall-mounted sink sits against one wall, paired with a vertical mirror framed in driftwood. Above, a woven rattan pendant light casts a warm glow, and a small basket with rolled white towels and a seashell decor accent adds a breezy touch.
Eco-friendly materials for sustainability
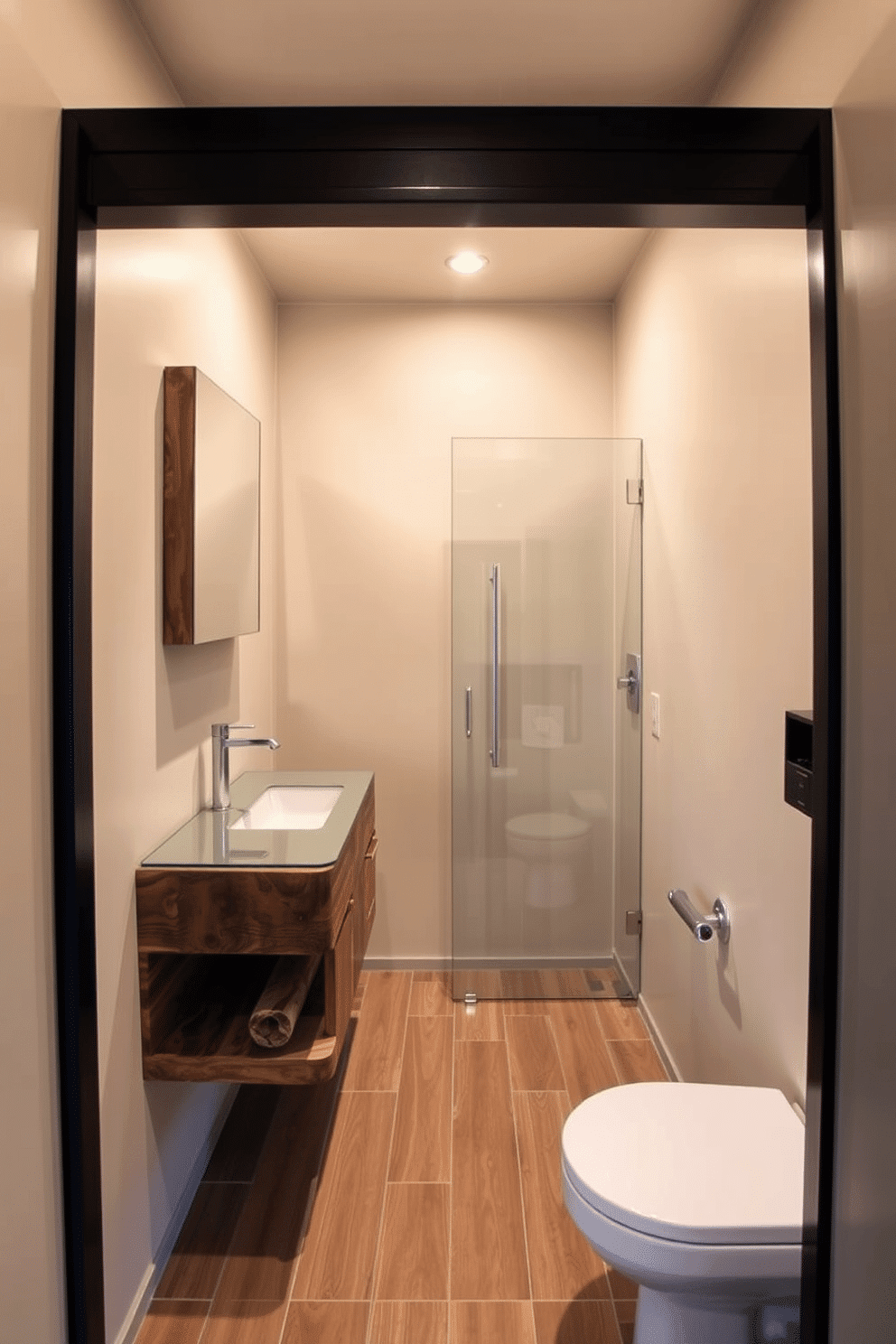
A compact bathroom designed with eco-friendly elements, featuring a floating wooden vanity made from reclaimed timber and a recycled glass countertop. The walls are painted with VOC-free neutral tones, while the floors are covered in sustainably sourced bamboo tiles.
A narrow layout showcases sleek and functional design, with a wall-mounted cabinet for storage and a frameless mirror extending across one wall for depth. A walk-in shower with a sliding glass door maximizes space, and energy-efficient fixtures complement the overall minimalistic aesthetic.
Dark accent wall for contrast
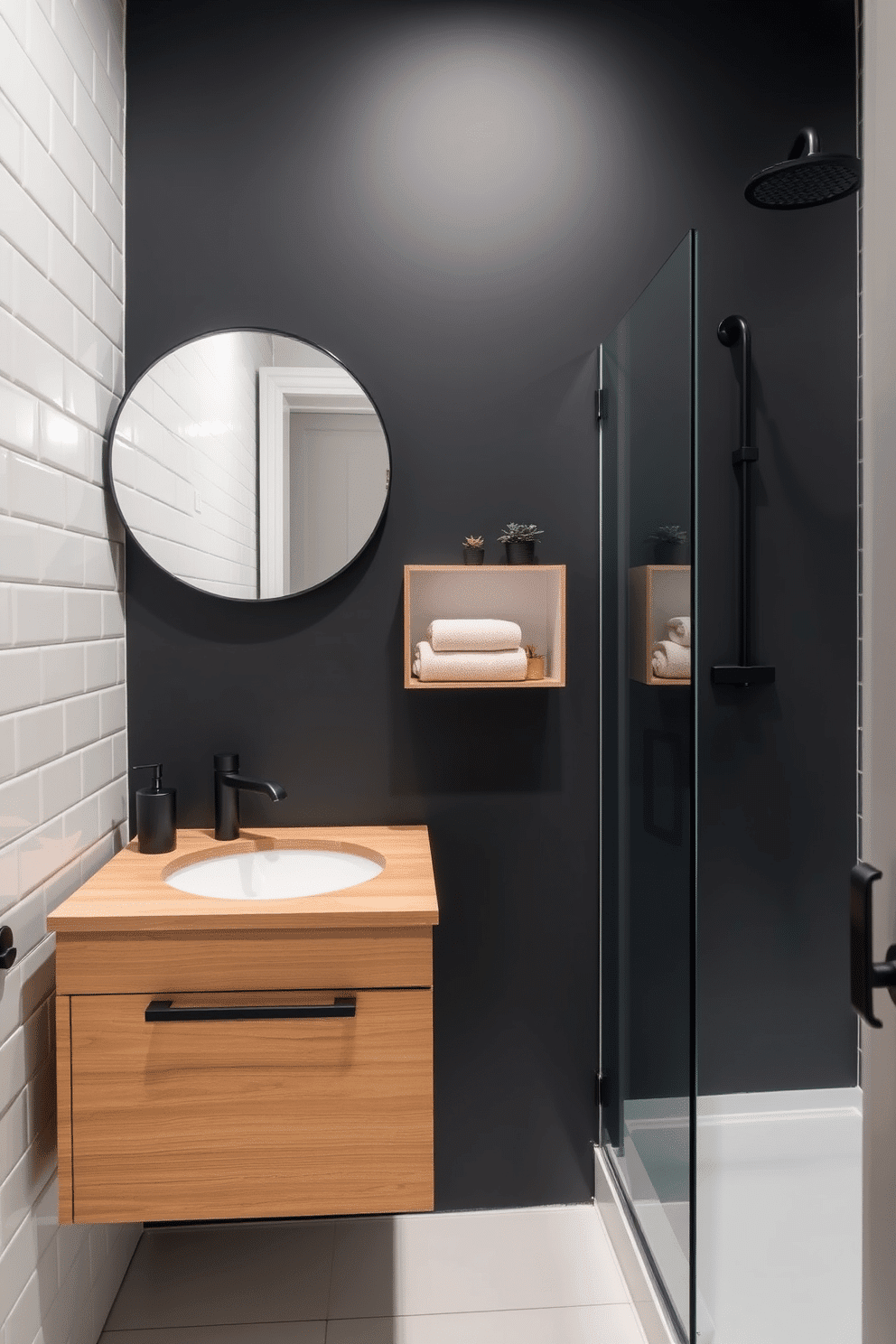
A narrow bathroom showcasing a dark accent wall, painted in deep charcoal gray, provides a striking contrast against white tile walls. A floating vanity in light oak wood with a single sink is complemented by a frameless round mirror and minimalistic black hardware.
To maximize space, a frameless glass shower enclosure lines one side of the bathroom, featuring sleek matte black fixtures. A narrow built-in shelf on the accent wall holds small plants and neutral-toned towels, adding function and subtle decor.
Natural stone floors for luxury
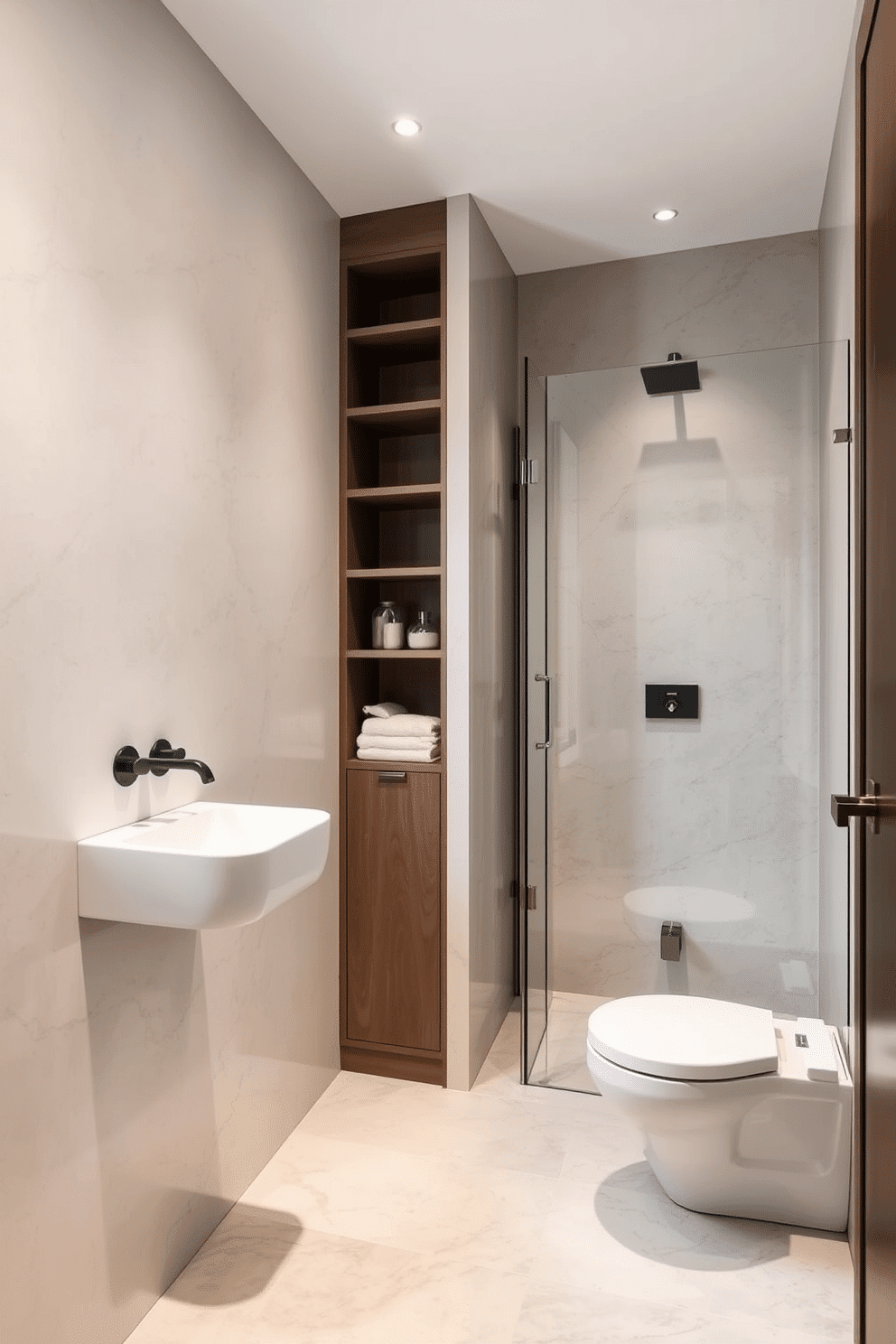
A narrow bathroom design with natural stone floors exudes modern luxury. The smooth stone flooring, like polished travertine or marble, reflects light beautifully, adding depth and a sense of spaciousness to the compact layout. Subtle floor tones harmonize with sleek, wall-mounted fixtures and a frameless glass shower, creating clean, uninterrupted lines. To optimize the narrow space, a tall, recessed shelving unit is integrated into one wall, providing both functionality and elegance.
Hidden storage behind wall panels
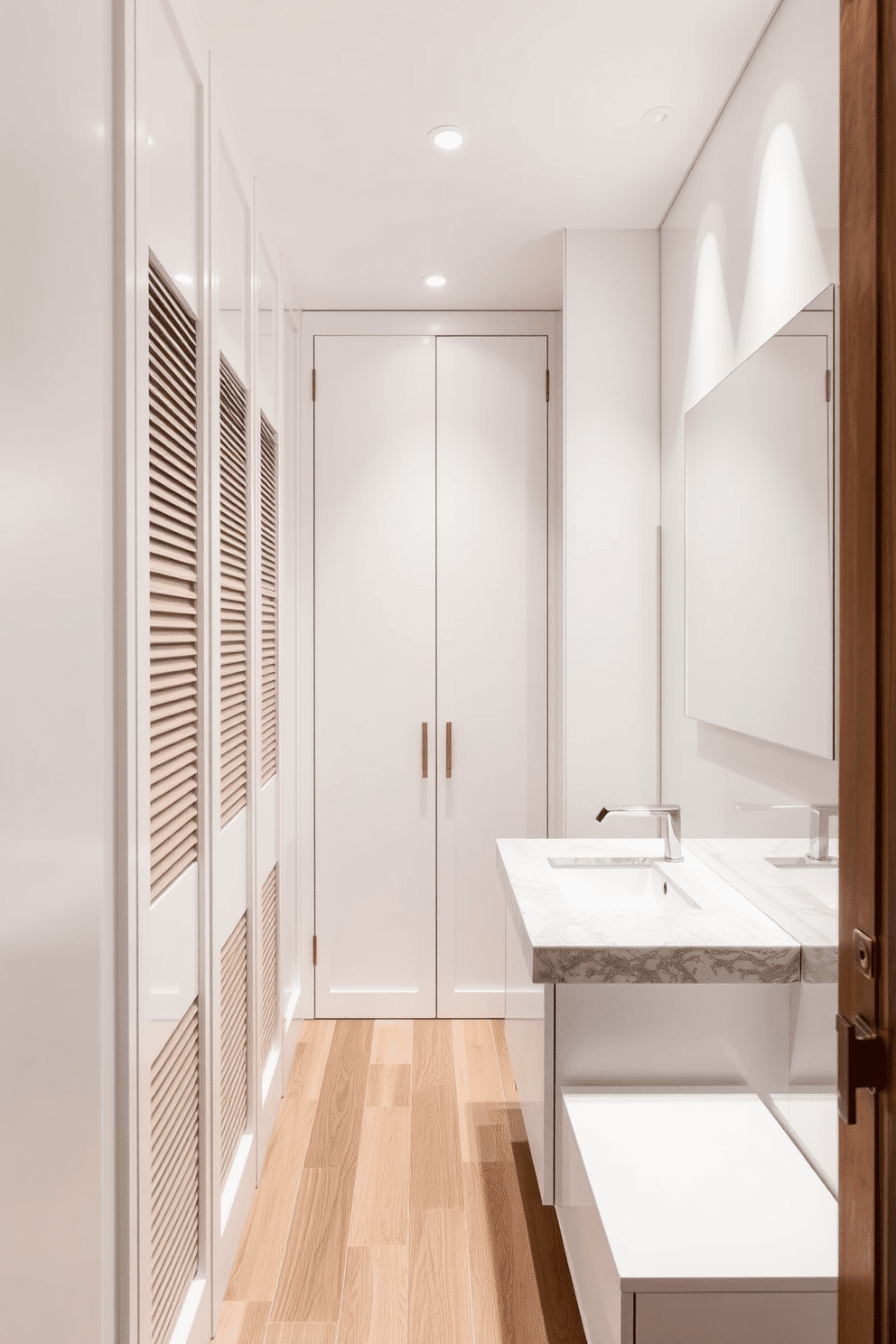
A narrow bathroom maximized for functionality and style. The walls are lined with sleek, white panels that seamlessly conceal hidden storage compartments, creating a clean and clutter-free environment. The elongated layout is complemented by a floating vanity with a quartz countertop, paired with a tall frameless mirror to enhance the sense of space. A frameless glass shower enclosure sits at one end, while recessed lighting and natural wood accents add warmth and sophistication.
Elongated sink for streamlined aesthetic
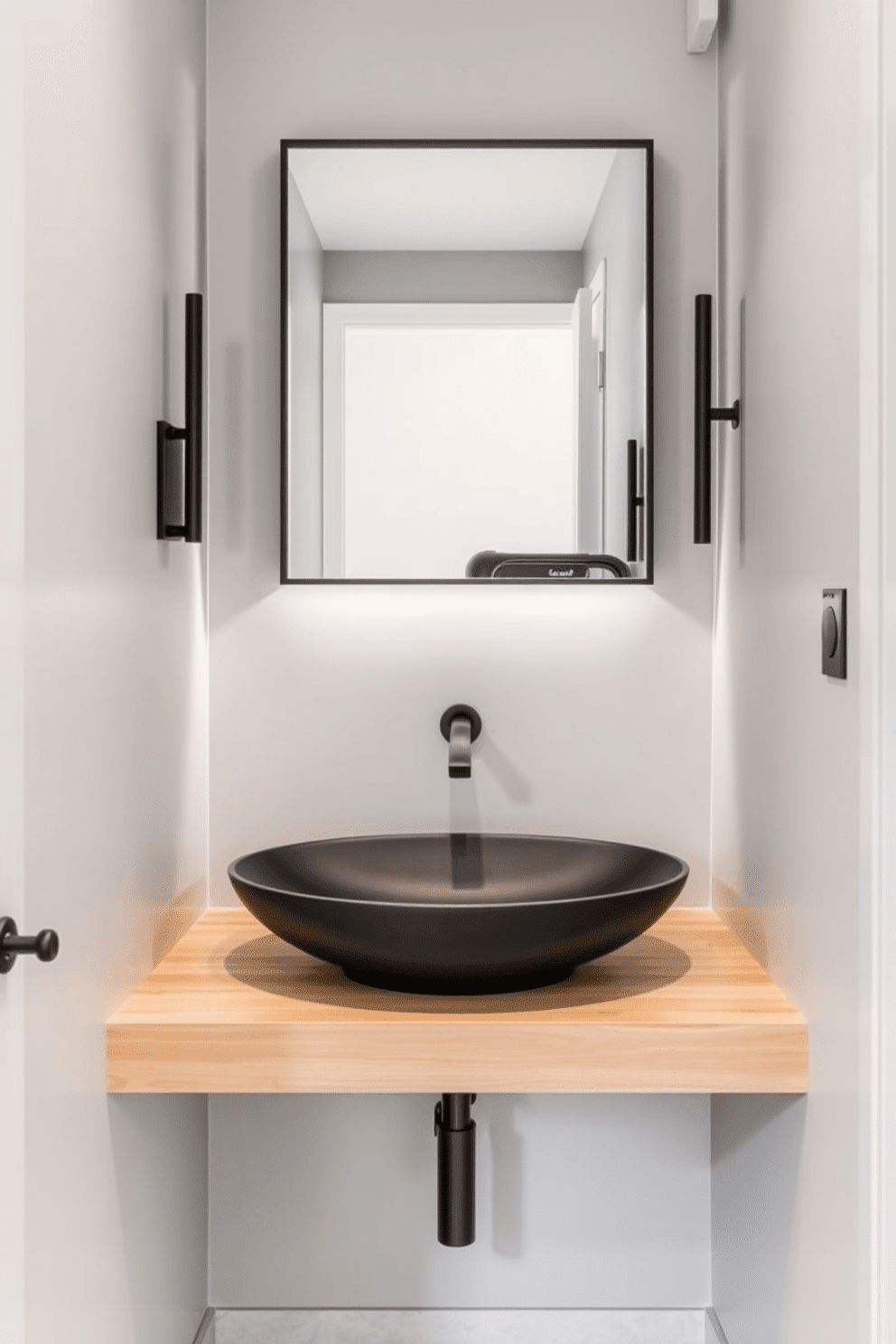
A narrow bathroom with a sleek and elongated sink that seamlessly integrates with the minimalist design. The sink rests on a floating vanity in light oak, paired with a frameless backlit mirror above for a contemporary look.
Soft gray walls create a calming backdrop, while matte black fixtures add a touch of contrast and sophistication. Slim, vertical sconces on either side of the mirror provide additional lighting, and a built-in niche for toiletries enhances functionality without crowding the space.
Floating shelves for decorative storage
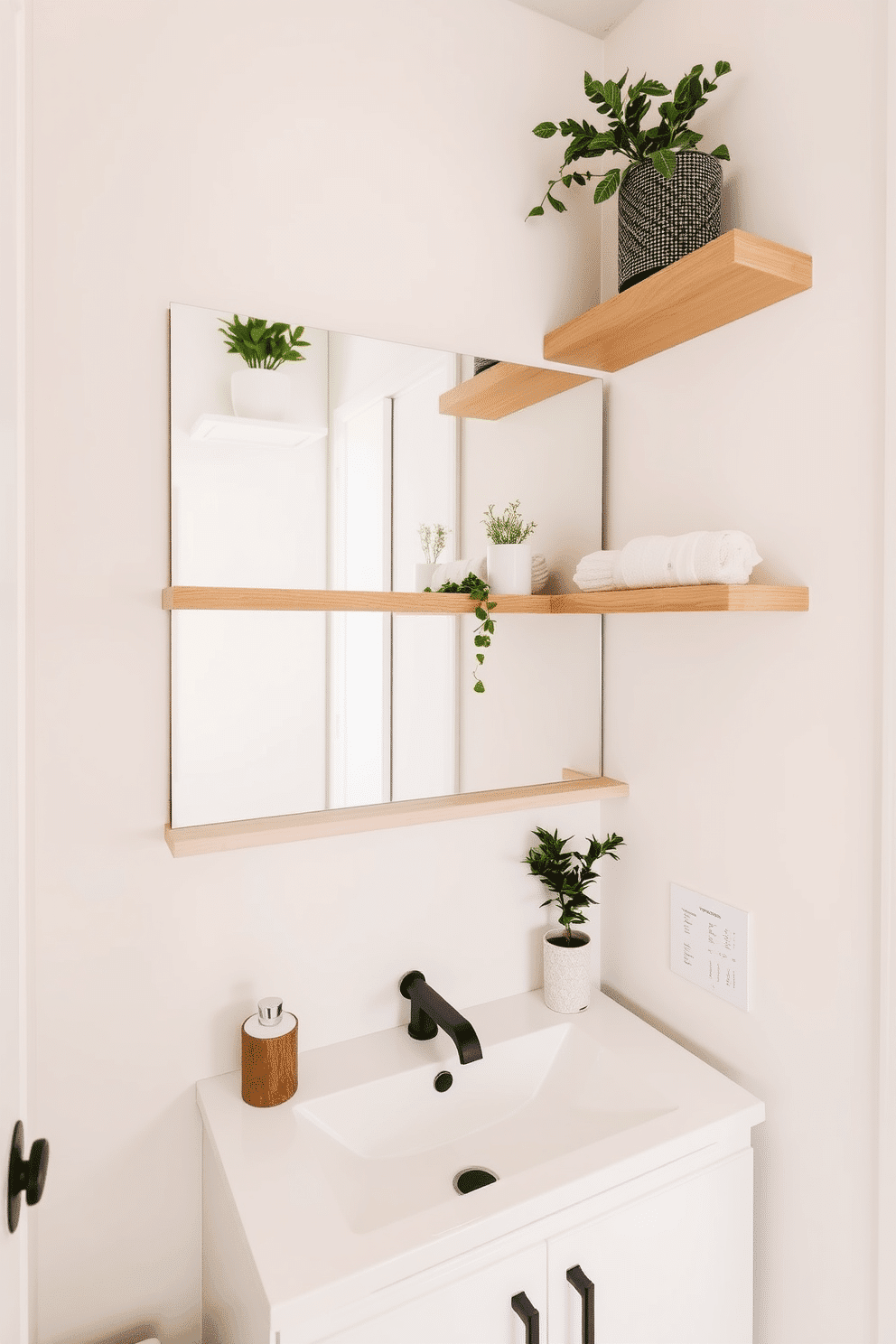
A narrow bathroom layout featuring clean, floating shelves made from natural wood, perfect for providing decorative storage. These shelves are adorned with small potted plants, rolled towels, and delicate ceramics to create a cozy yet functional atmosphere while maximizing vertical space.
The walls are painted in a calming off-white tone to enhance the feeling of openness, contrasting with subtle black hardware details. A horizontal mirror stretches above the sleek vanity, reflecting both the soft lighting and the minimalist charm of the floating storage.
Open shelving under the sink

A sleek and narrow bathroom design showcasing a clean and minimalist aesthetic. A floating sink with open shelving underneath displays rolled white towels, woven storage baskets, and small decorative accents while maximizing functionality in the limited space.
The walls are painted in a soft greige tone, complemented by a frameless mirror and wall-mounted lighting. A slim vertical radiator is installed near the entryway, and the floor features light wood-look tiles for a cohesive and airy feel.
Glass partitions for seamless flow
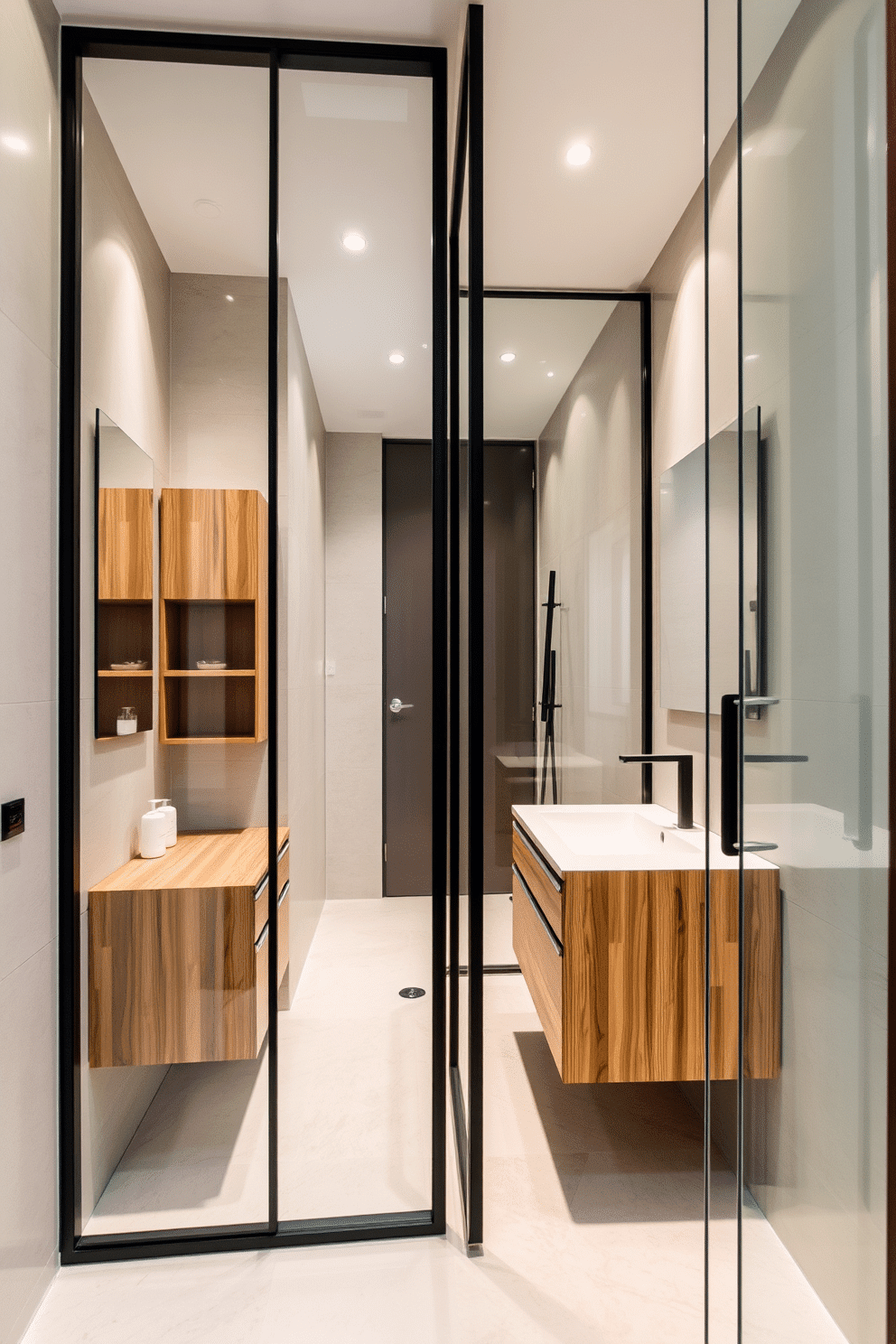
A narrow bathroom design with sleek glass partitions to create a seamless visual flow between spaces. The partitions feature black metal framing, adding a touch of industrial charm while maintaining an open and airy feel.
The layout maximizes functionality with wall-mounted storage units and a floating vanity in a natural wood finish. Soft, neutral tiles cover the floor and walls, reflecting light and enhancing the sense of space in the compact design.
Monochrome palette for modern effect
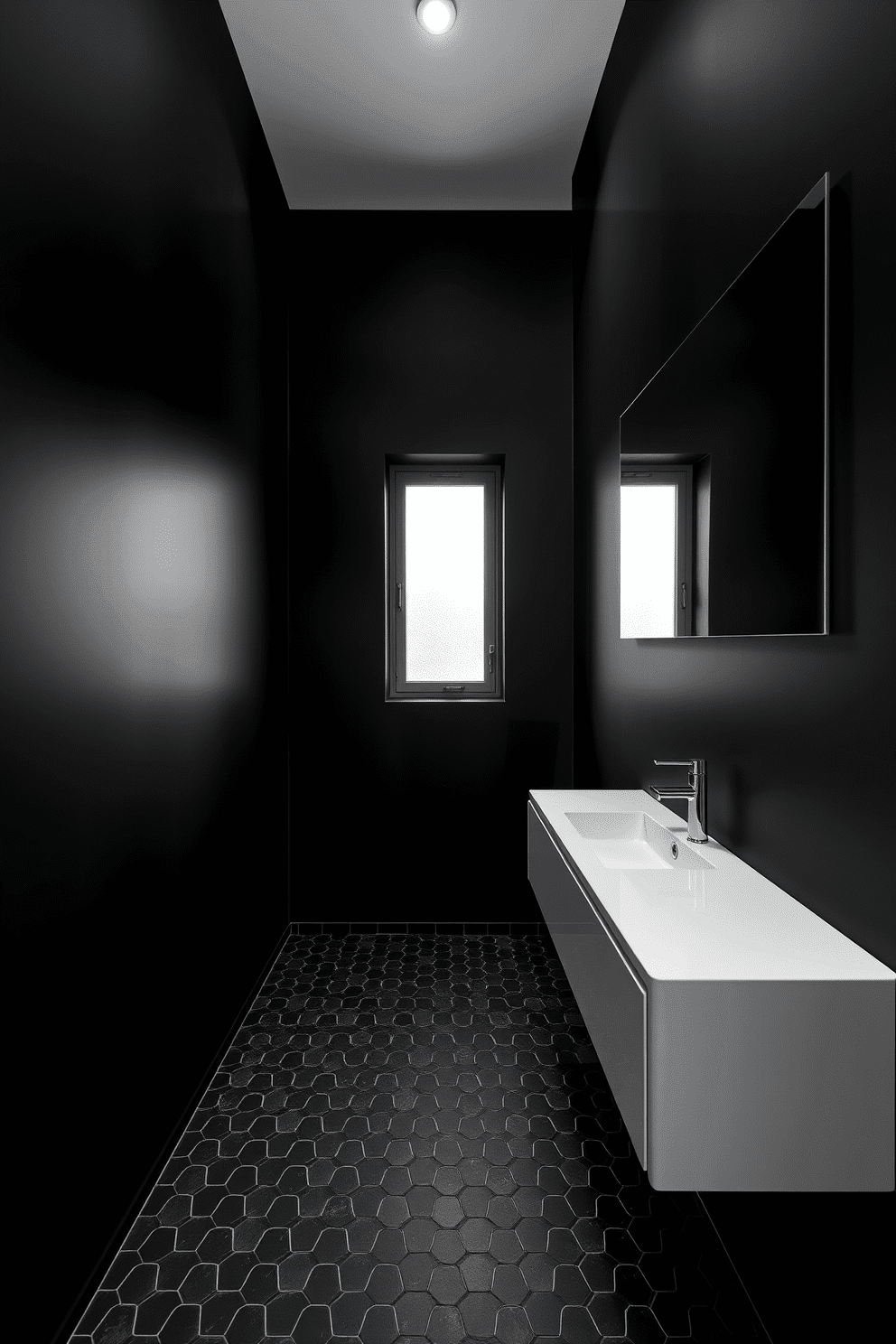
A sleek and narrow bathroom bathed in a monochrome color palette exudes modern simplicity. The walls are painted matte black, contrasting with a long white floating vanity featuring a minimalist sink and chrome fixtures.
Underfoot, black hexagonal tiles stretch the length of the floor, complemented by narrow white grout lines. A vertical frameless mirror spans from the countertop to the ceiling, reflecting natural light from a small frosted window at the far end of the room.
LED vanity mirror for soft glow
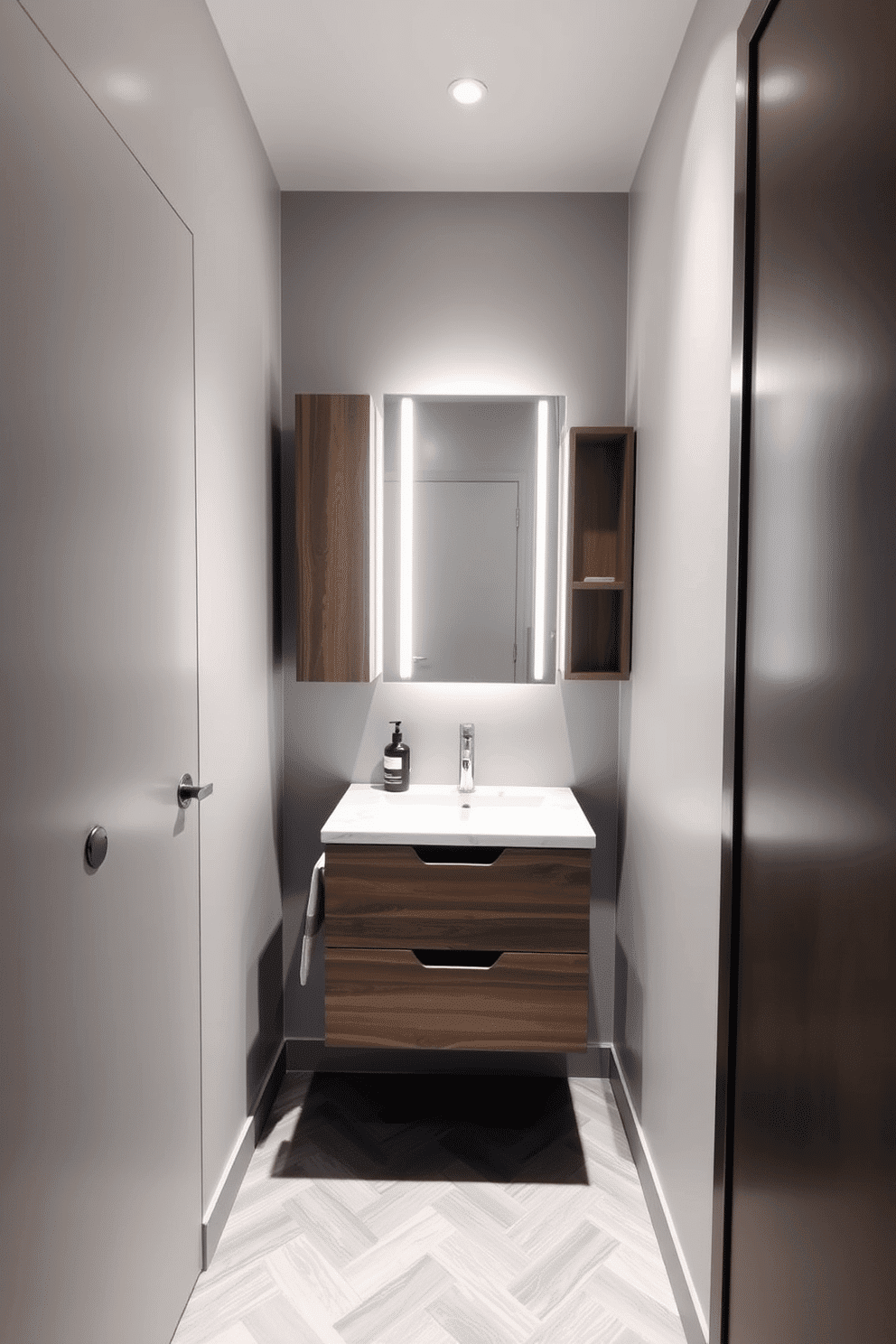
A modern and functional narrow bathroom with sleek design elements. An LED vanity mirror emits a soft, ambient glow, perfectly illuminating a floating wood vanity with a quartz countertop and a streamlined sink.
Maximizing space, the walls are painted in a light gray tone to enhance openness, while vertical storage adds practicality. The floor is dressed in herringbone-patterned tiles in neutral shades, seamlessly blending style and function.
Patterned floor tiles for character
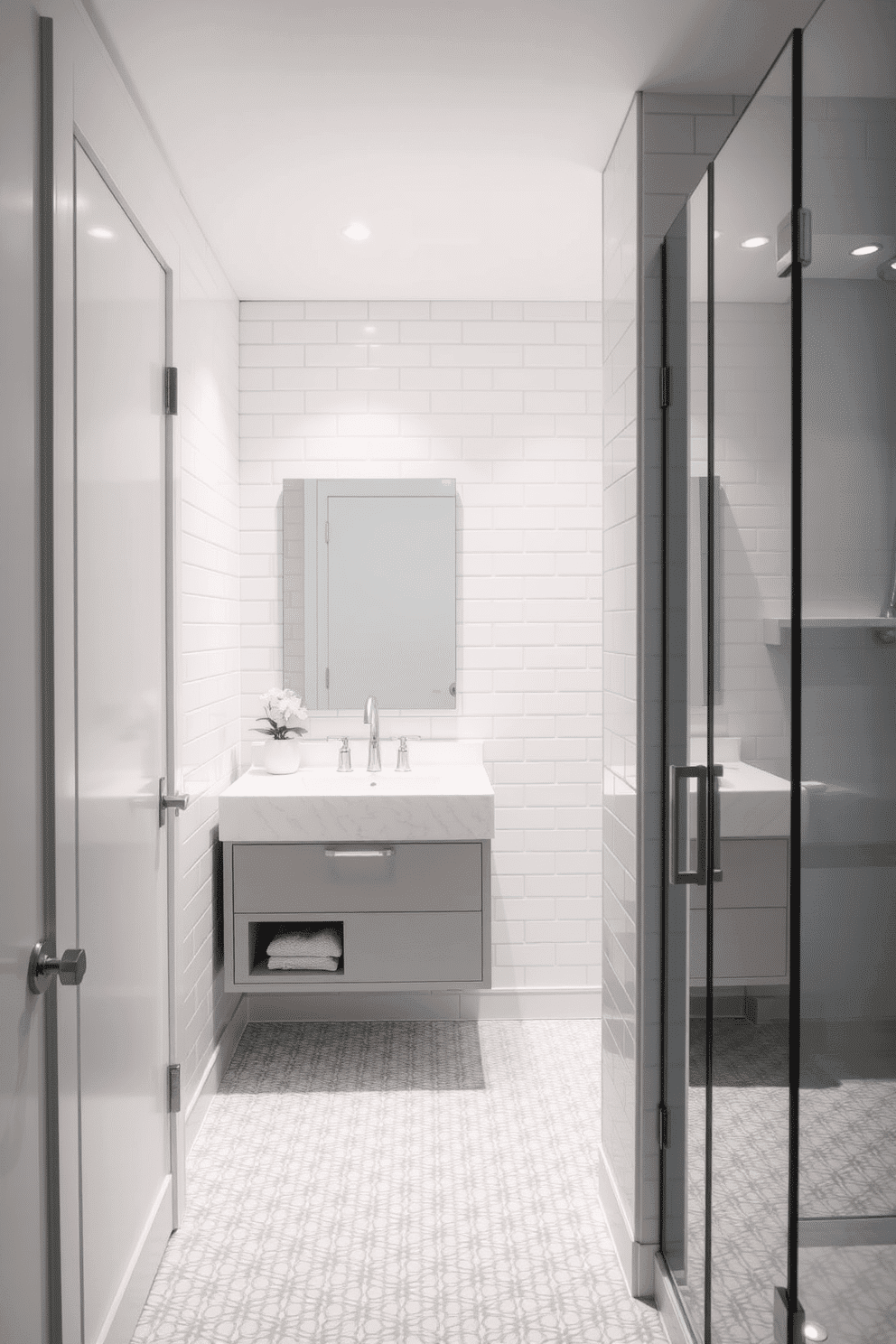
A narrow bathroom with patterned floor tiles that add visual interest while elongating the space. Sleek white subway tiles line the walls, complemented by a floating vanity with a quartz countertop and under-sink storage.
A frameless glass shower on one side maximizes openness, while recessed lighting brightens the room. Soft gray and white tones are used throughout to maintain a cohesive, airy feel.
Shiplap walls for textured interest
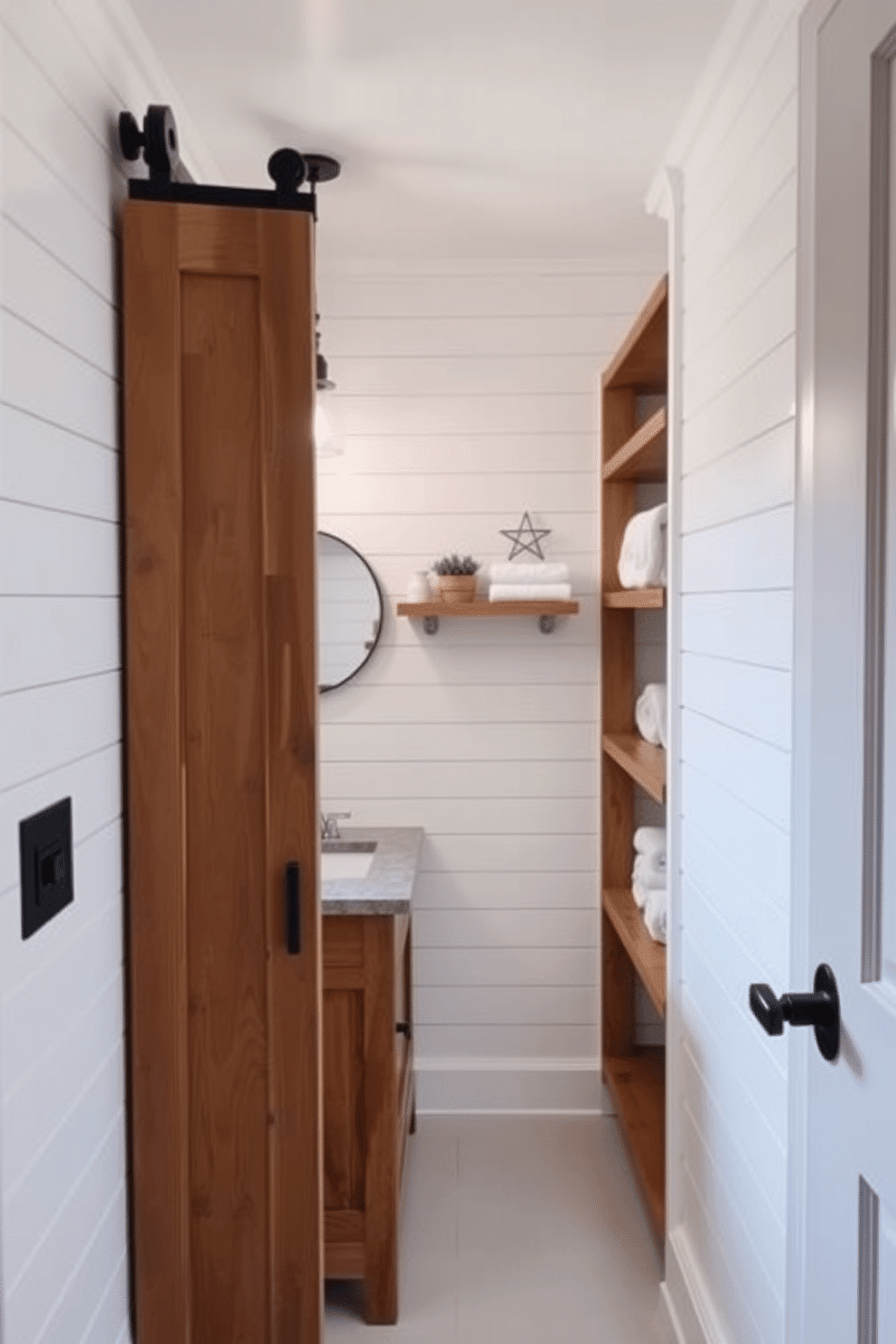
A cozy and narrow bathroom featuring white shiplap walls that add texture and a clean, farmhouse-inspired charm to the space. A slim wooden vanity with a stone countertop sits against the long wall, paired with a round black-framed mirror and pendant lighting above.
The opposite wall includes open wooden shelving for towels and décor, maximizing storage without overwhelming the compact space. A sliding barn door with matte black hardware saves space while adding a rustic element to the bathroom’s design.
Brushed gold hardware for elegance
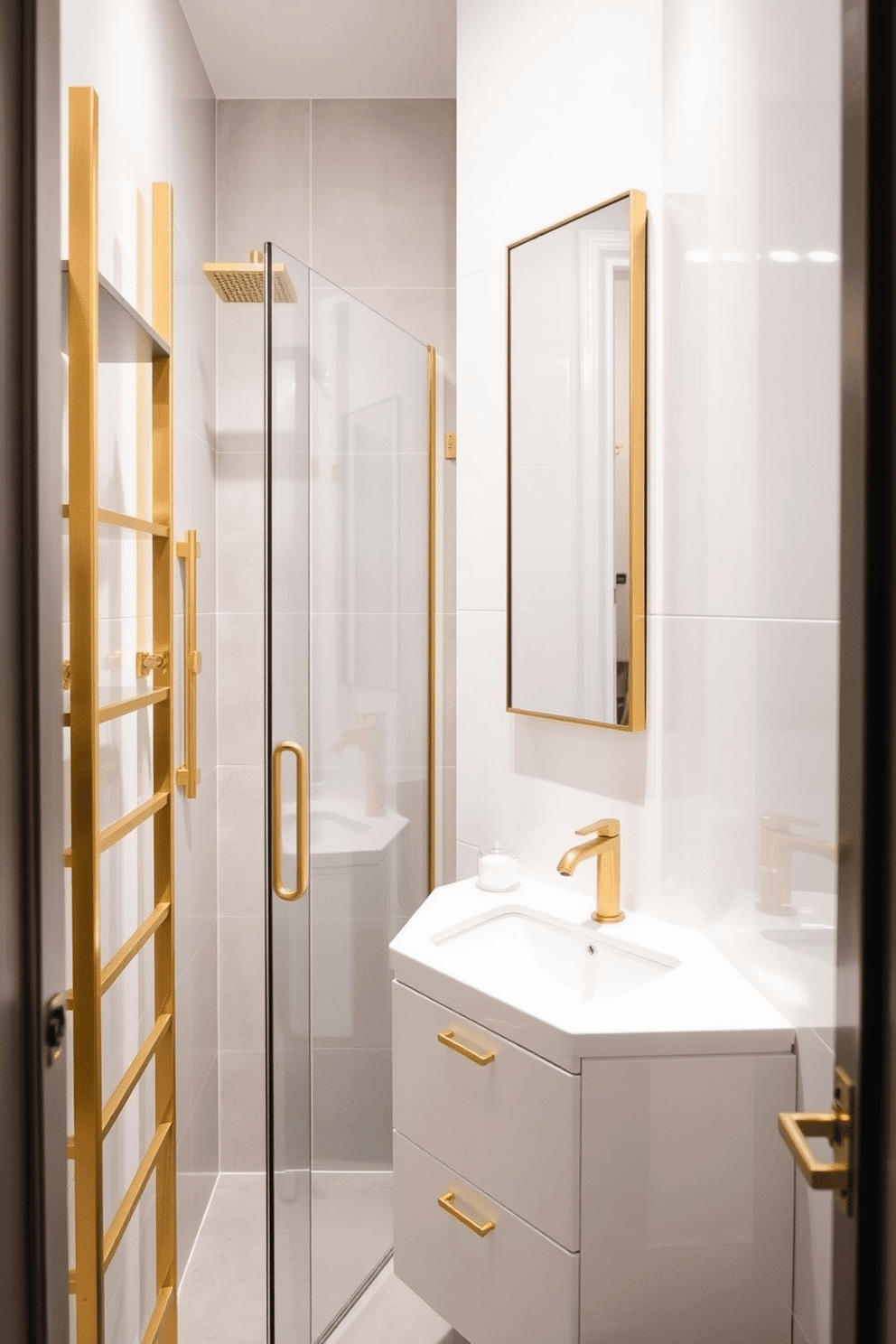
A narrow bathroom with a sleek and functional layout. The focal point is a floating white vanity with brushed gold hardware, paired with a slim rectangular mirror framed in gold that enhances the vertical space.
The shower area features clear glass panels with brushed gold trim, creating a seamless flow. Delicate gold fixtures contrast beautifully against soft gray tiles, while a tall shelving unit maximizes storage without overwhelming the narrow design.
Compact bathtub for narrow spaces
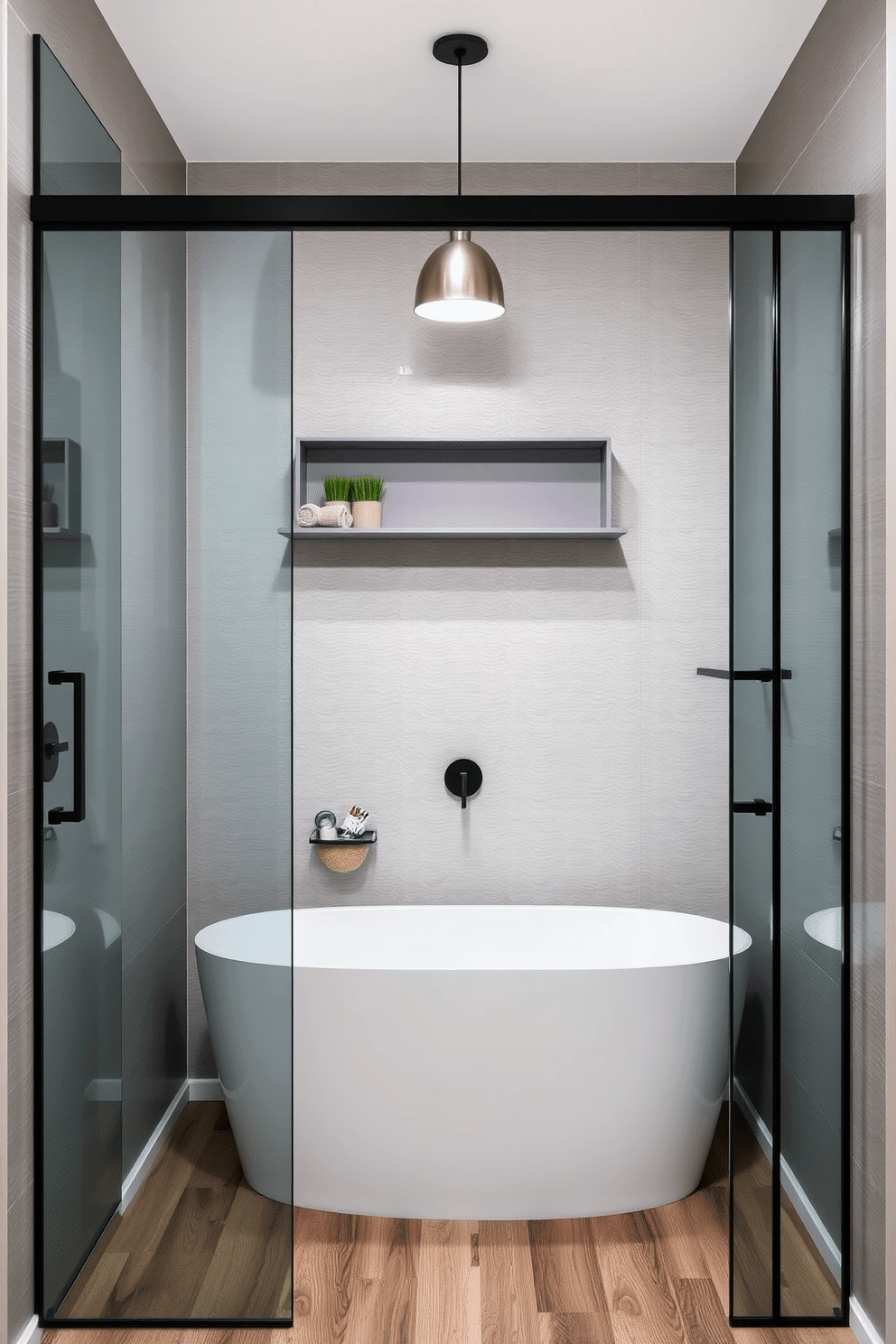
A sleek and modern narrow bathroom design features a compact freestanding bathtub, perfectly suited for limited spaces. The tub is set against a wall with floor-to-ceiling textured tiles in soft gray, paired with a slim floating shelf for toiletries above it.
The floor showcases wood-look porcelain tiles that add warmth, complemented by a frameless glass door separating the bathtub area from the rest of the bathroom. A single pendant light hangs over the bathtub, casting a soft glow, while a plush rolled towel and a small potted plant sit neatly on the shelf.
Skylight for optimal natural lighting
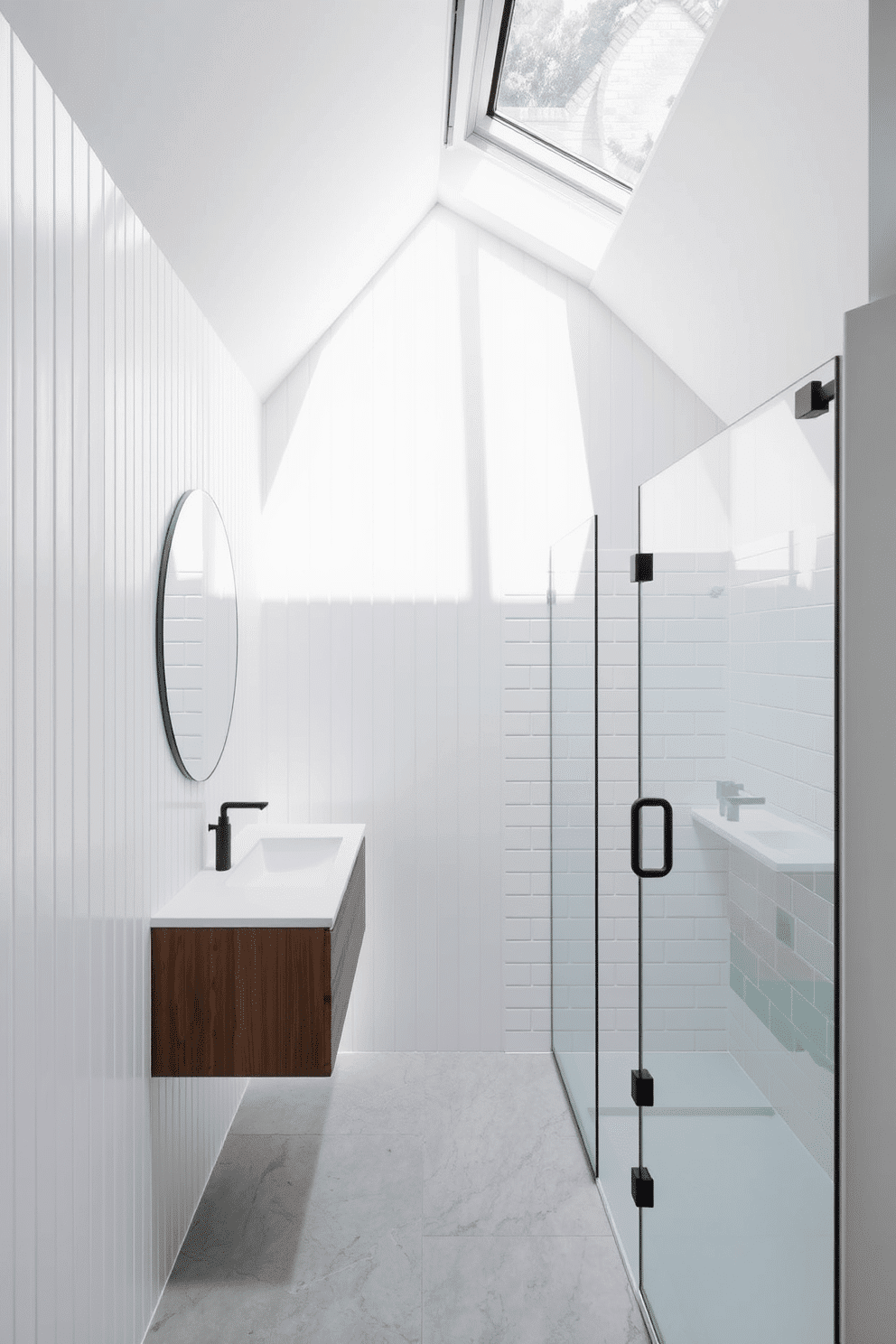
A sleek and modern narrow bathroom design with a large skylight overhead flooding the space with natural light. The walls are adorned with vertical white subway tiles, and the flooring showcases light gray stone, extending a sense of depth despite the narrow layout.
A floating walnut vanity with a white quartz countertop lines one wall, accompanied by a frameless oval mirror to reflect the light. A frameless glass shower enclosure sits at the far end with matte black fixtures, creating a clean and open visual.
Slimline radiator for heating solution
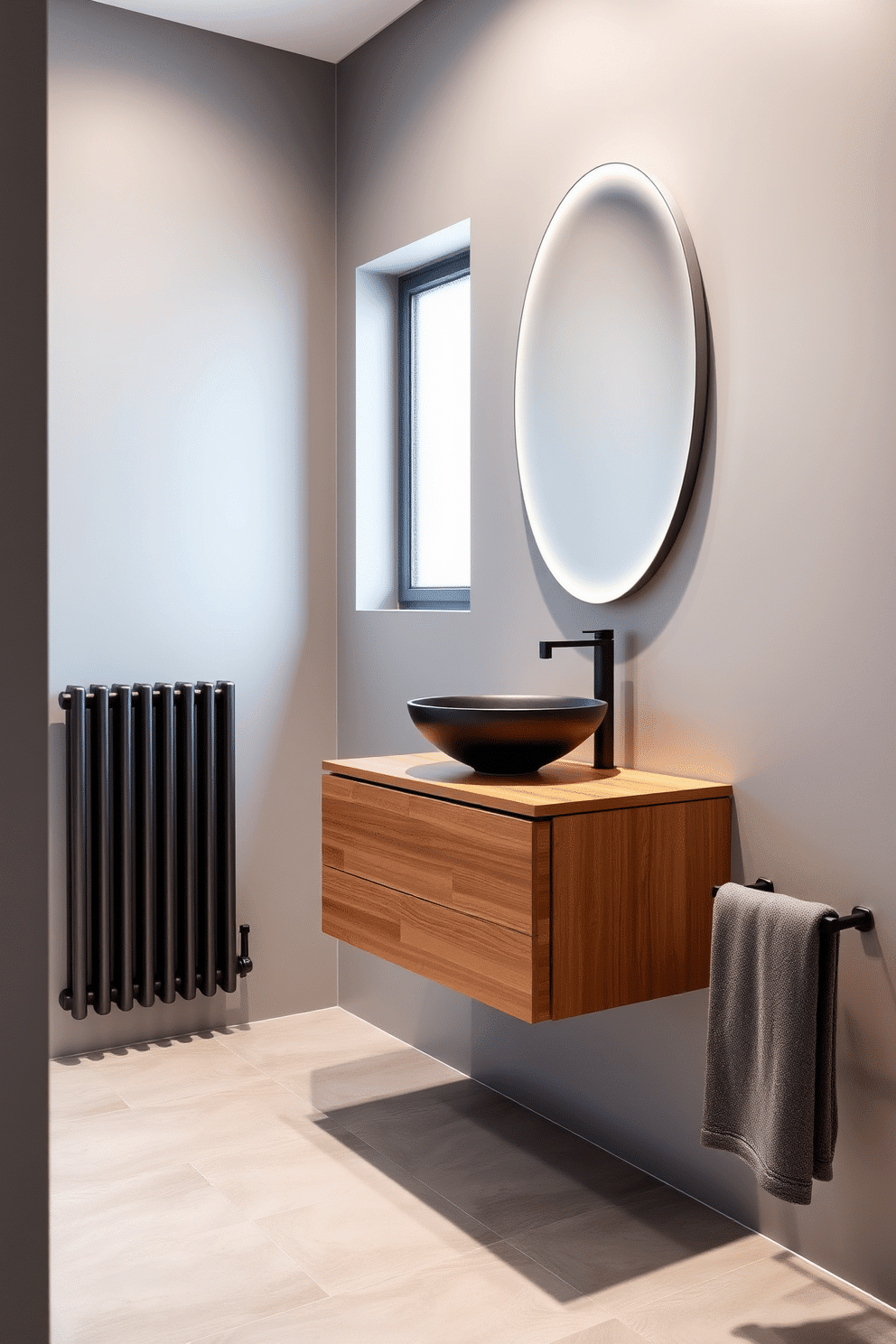
A sleek, contemporary narrow bathroom with a slimline radiator positioned against a light gray wall, blending seamlessly into the minimalist design. The flooring features elongated porcelain tiles, elongating the space visually, with a floating vanity in warm wood tones and a vessel sink placed atop.
An oval mirror with soft backlighting floats above the vanity, reflecting subtle natural light from a small frosted window. The slimline radiator serves as both heating and a subtle design feature, its metallic finish complementing matte black accents like the faucet and towel bar.

