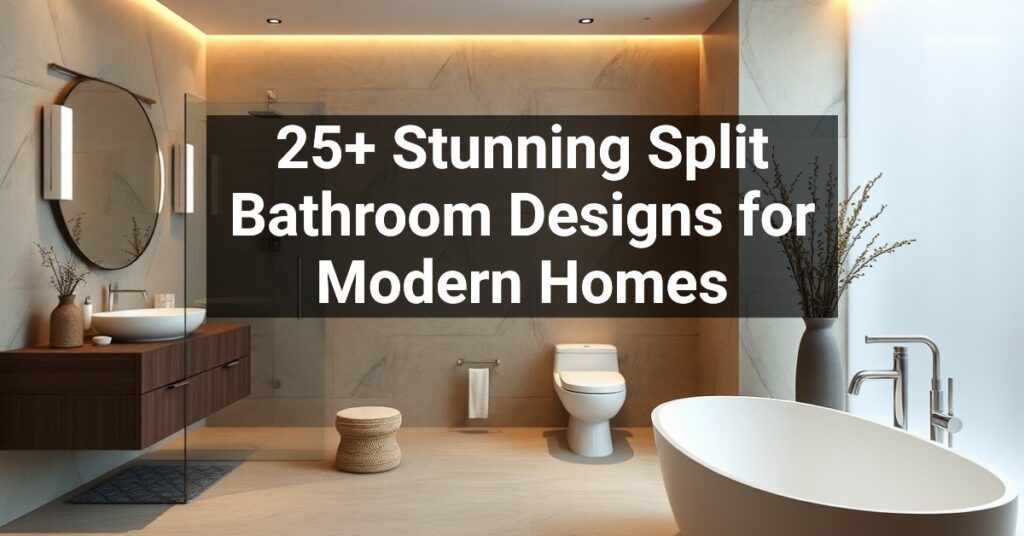Split bathrooms are becoming a sought-after solution for modern homes, offering both functionality and style. By separating the shower, toilet, and sink areas, these designs maximize convenience and privacy for families and guests alike.
Remember to repin your favorite images!
This article showcases over 25 stunning split bathroom designs that blend practicality with high-end aesthetics. Whether you’re renovating or building from scratch, these ideas will inspire you to create a space that’s both efficient and visually striking.
Modern black-and-white split bathroom design
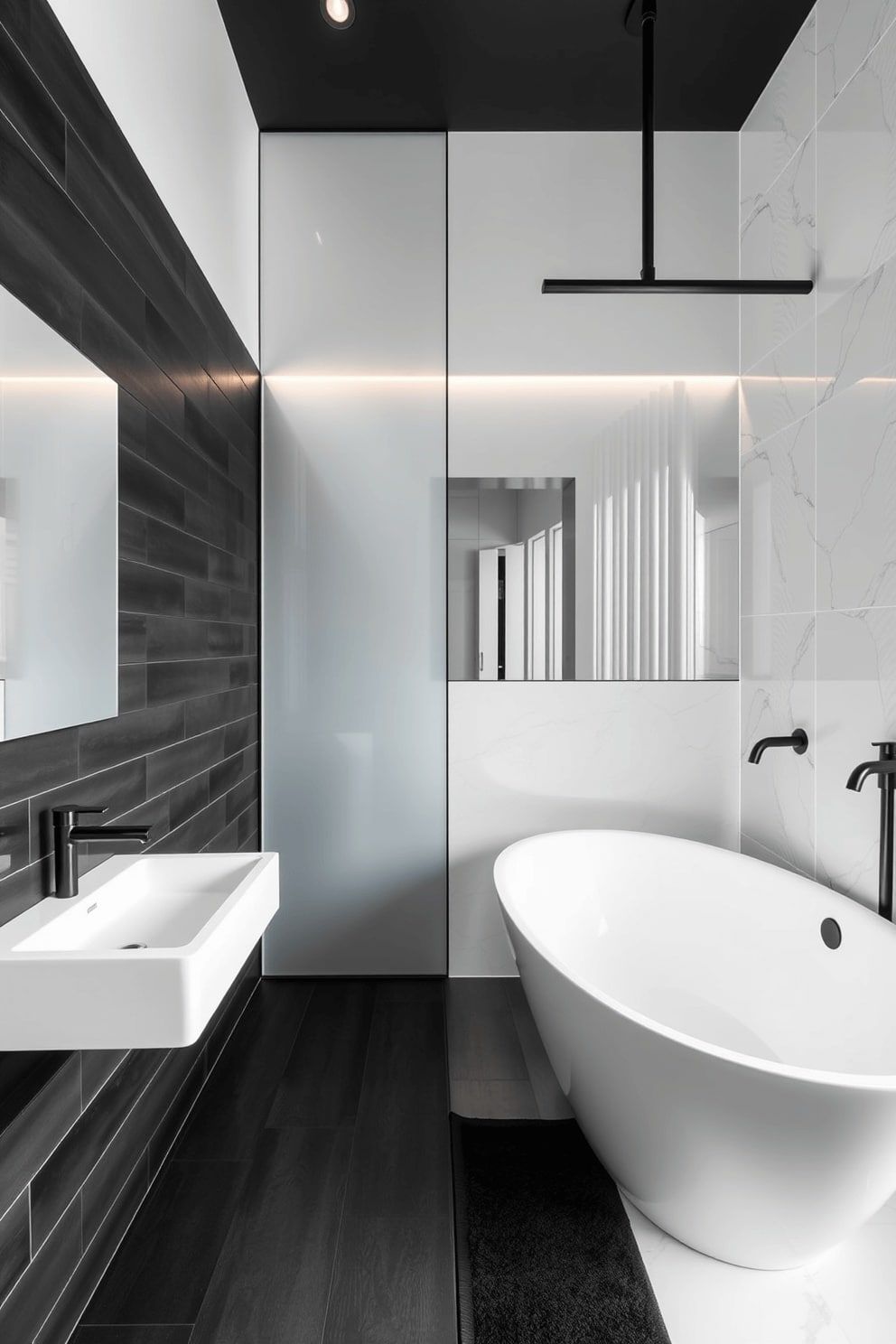
A modern bathroom design split into distinct black and white sections. One side features matte black tiles across the wall and flooring, paired with minimalist white fixtures—a sleek floating sink and a frameless mirror.
The opposite side showcases glossy white tiles with subtle texture, complemented by black accents such as a freestanding tub and matte black fixtures. A subtle partition of frosted glass divides the spaces, with soft ambient lighting emphasizing the contrast between the two tones.
Cozy rustic wood and stone accents
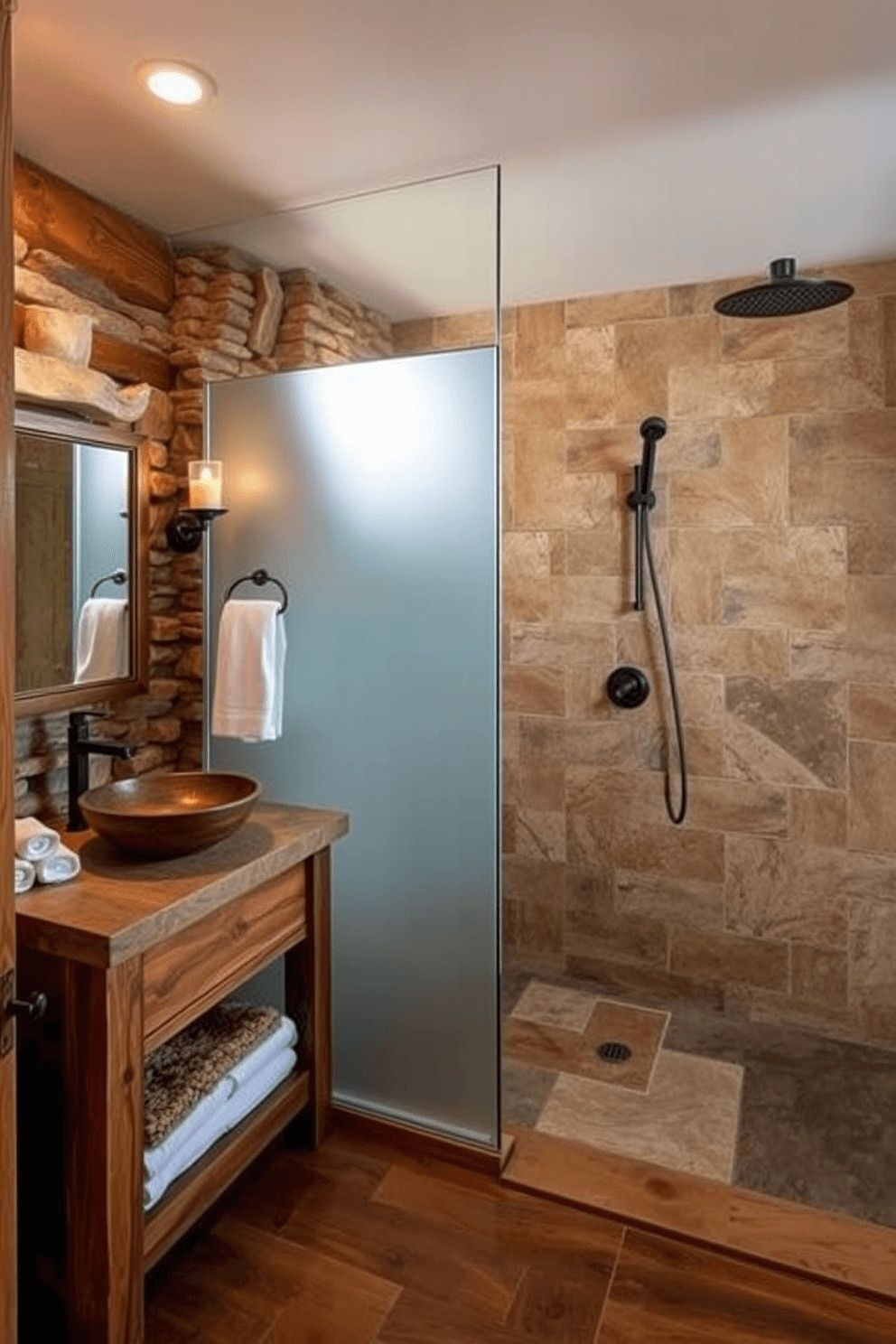
A cozy rustic bathroom embraces the warmth of wood and the rugged elegance of stone. A reclaimed wood vanity with a natural stone countertop is paired with a vessel sink, while the walls showcase stacked stone accents that evoke a serene, cabin-like atmosphere.
For a split bathroom design, a frosted glass partition discreetly separates the sink area from the shower. One side features a polished wooden countertop with modern fixtures, while the other showcases a walk-in shower with large natural stone tiles and a rainfall showerhead.
Luxury spa-inspired split bathroom layout
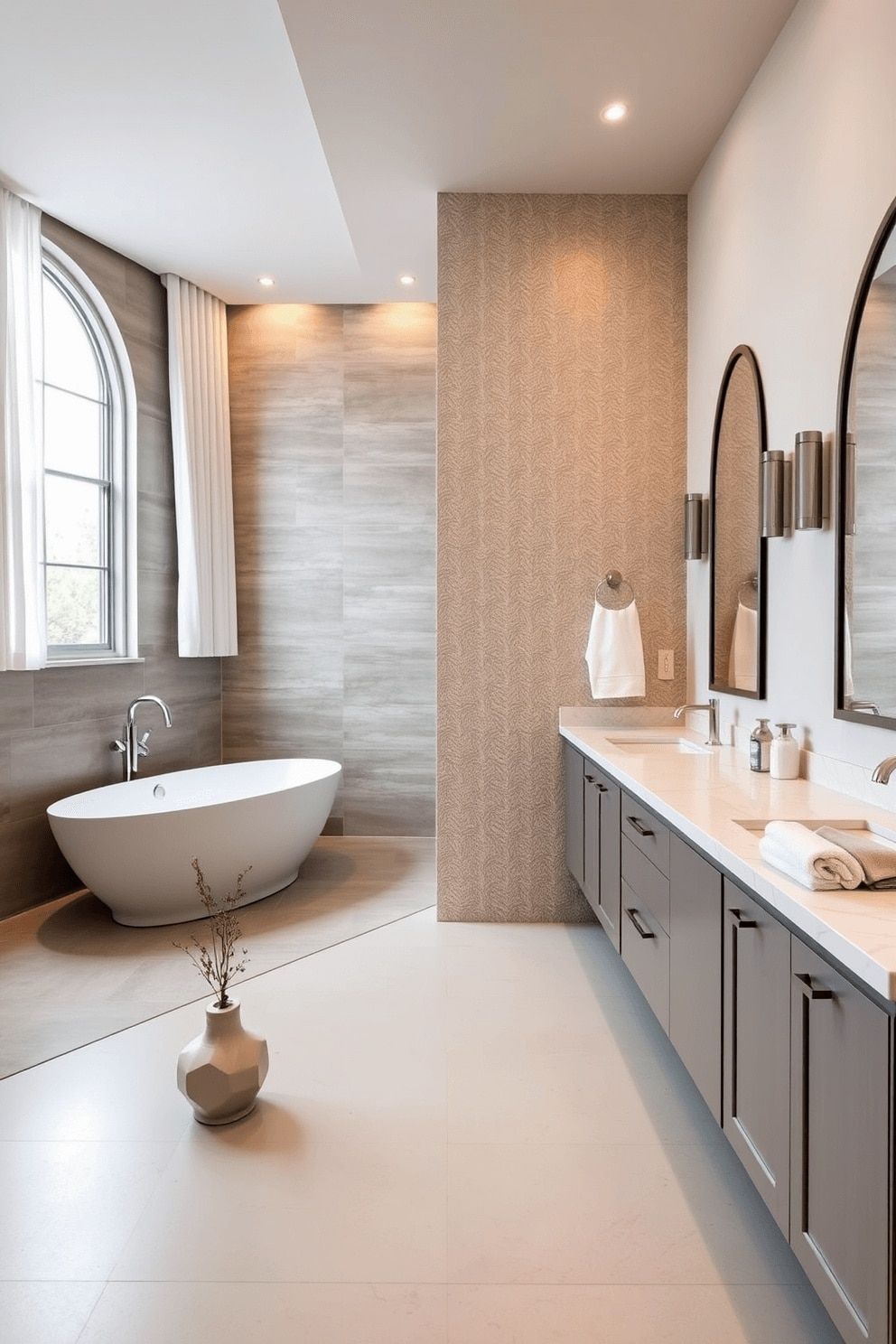
A serene split bathroom layout that exudes luxury and tranquility. On one side, a freestanding oval bathtub sits under a large window framed with white curtains, surrounded by warm gray tiles and soft amber lighting.
On the opposite side, a double vanity with sleek quartz countertops stands against a backdrop of textured beige tiles, complemented by arched mirrors and brushed nickel fixtures. The floors are a smooth polished stone in a soft neutral tone, while eucalyptus branches in a ceramic vase and rolled white towels accentuate the spa-like ambiance.
Minimalist sleek lines with hidden storage
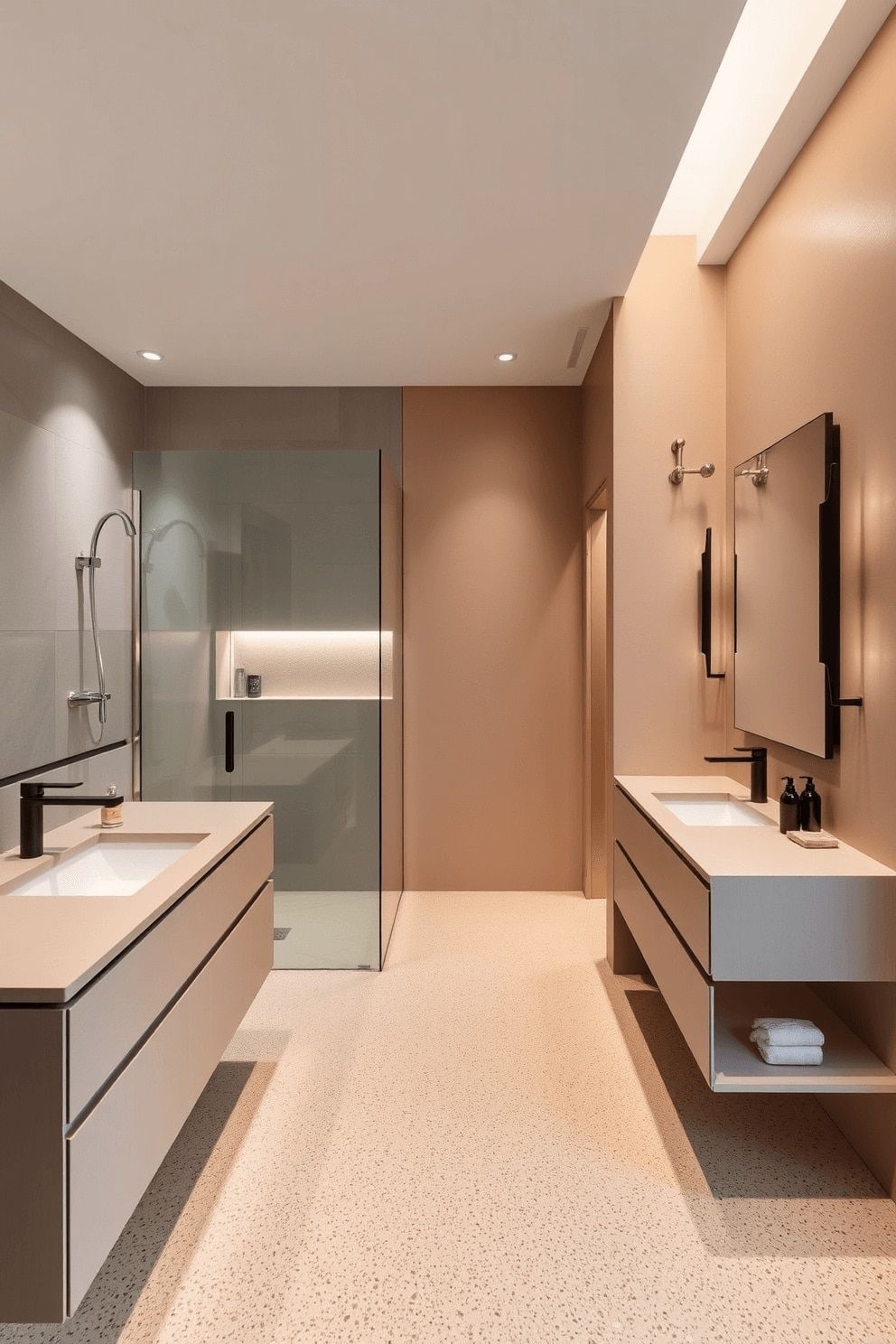
A minimalist bathroom with sleek lines and hidden storage elements. The vanity features a clean, handle-free facade, with a concealed drawer system that blends seamlessly into the design, while a large frameless mirror enhances the sense of openness. The room is bathed in neutral tones, with matte-black fixtures adding a touch of sophistication; under-vanity lighting and integrated shelving ensure functionality without compromising style.
A split bathroom design with harmonious separation of spaces. One side features a chic, walk-in glass shower with soft gray tiling and recessed shelves, while the other side is dedicated to an elegant vanity area with a frameless mirror and built-in makeup station. Both spaces are unified by warm, textured walls and a continuous beige terrazzo floor, creating a sense of fluidity and balance despite their division.
Bold geometric tiles and brass fixtures
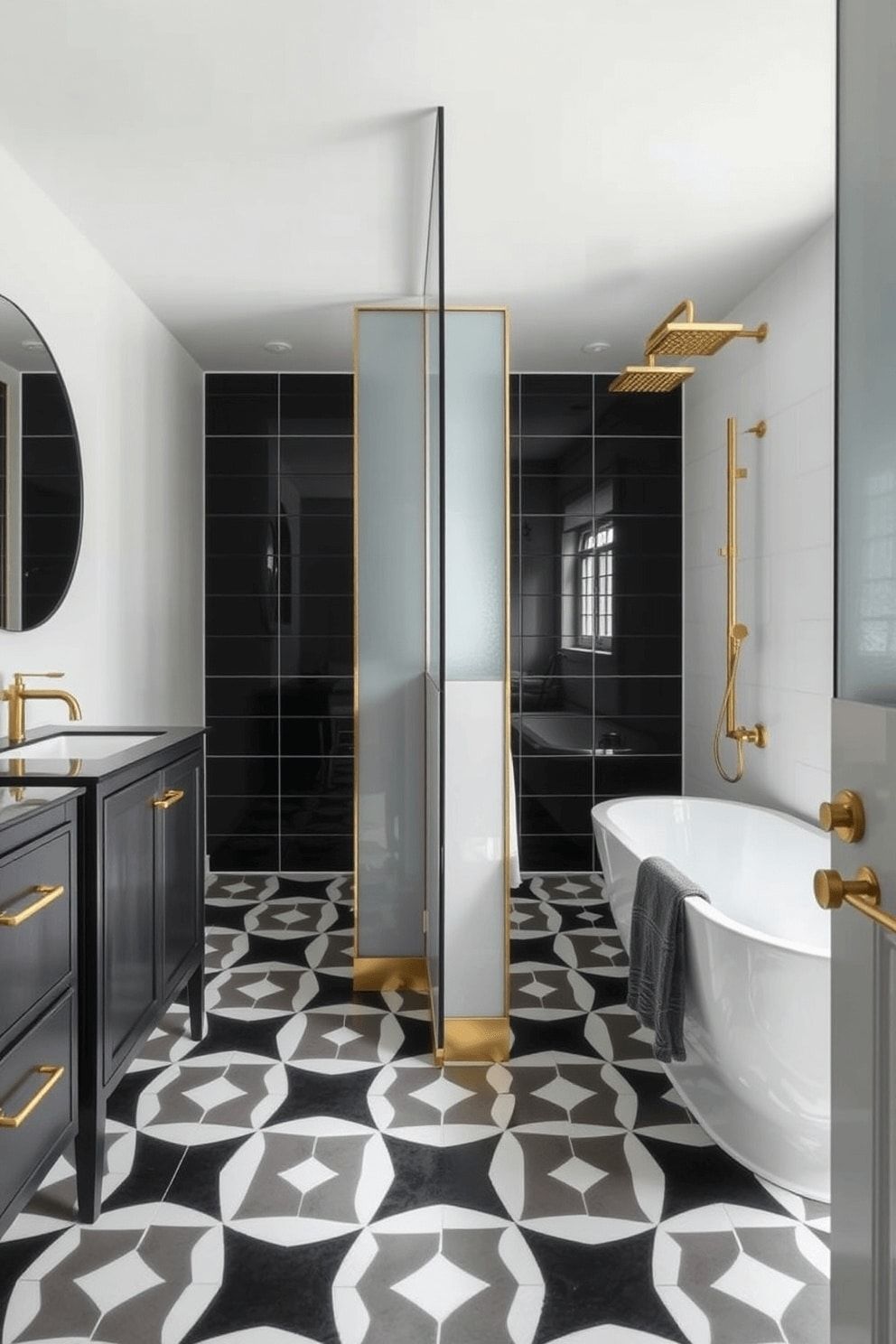
A bathroom with bold, geometric floor tiles in contrasting black and white that command attention. Complementing the striking tiles are brushed brass fixtures, including a sleek faucet and a contemporary showerhead, creating a luxurious balance of texture and tone.
Divided into two distinct areas, the bathroom showcases a functional yet stylish split design, with the vanity and sink in one section and the shower and bathtub in the other. Frosted glass partitions subtly separate the spaces, maintaining privacy while allowing natural light to flow through effortlessly.
Soft pastel tones for serene ambiance
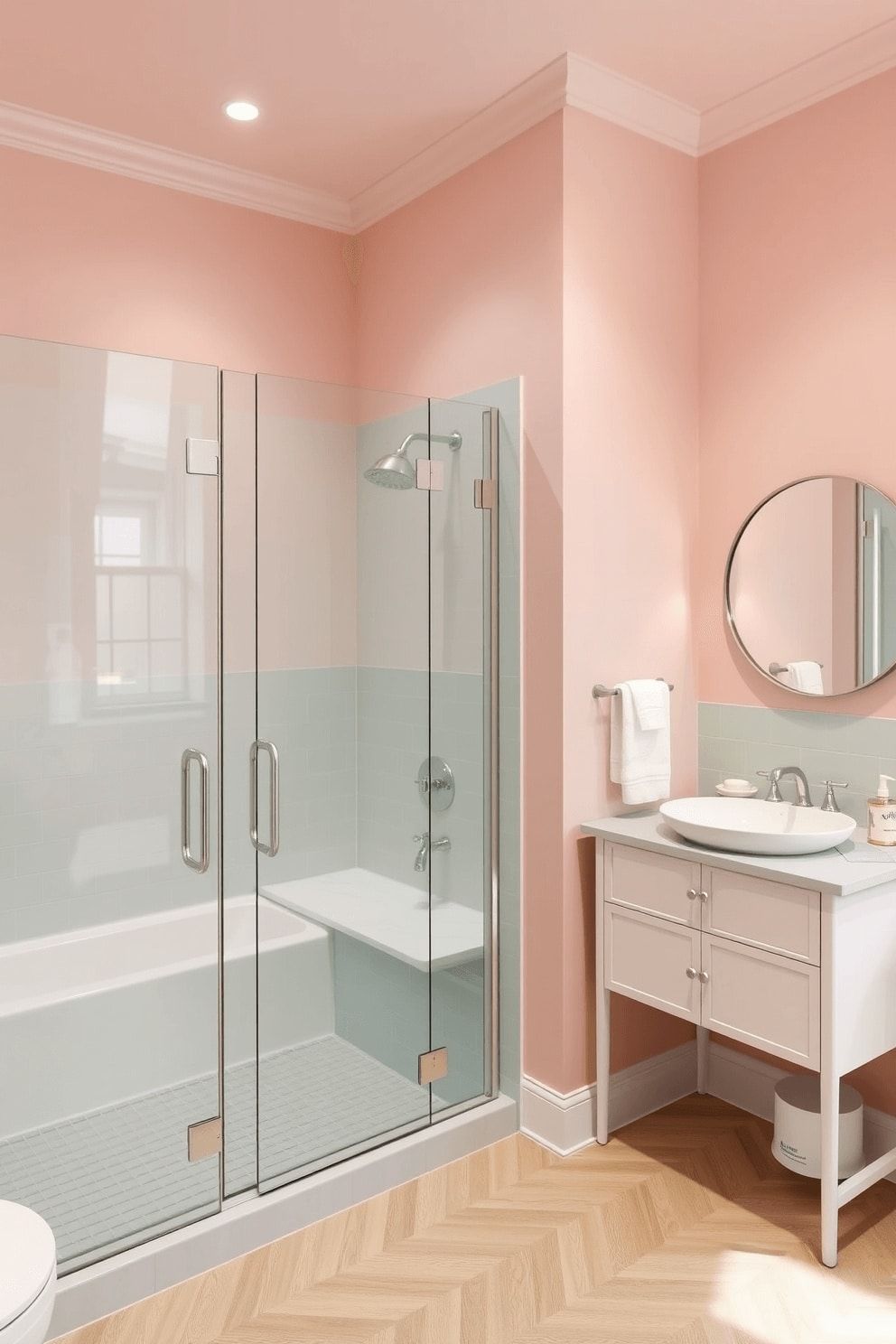
A peaceful bathroom design featuring soft pastel tones of blush pink and mint green to create a serene ambiance. The walls showcase a subtle blush hue, while mint green tiles frame the bathtub area, complemented by white fixtures for a clean and airy feel.
Split bathroom design includes an elegant shower space with glass doors and light gray tiles on one side, while the other side features a cozy vanity corner with a circular mirror and soft lighting. The floor connects both zones with light wood-textured tiles, blending functionality and style effortlessly.
Tropical vibes with greenery and bamboo
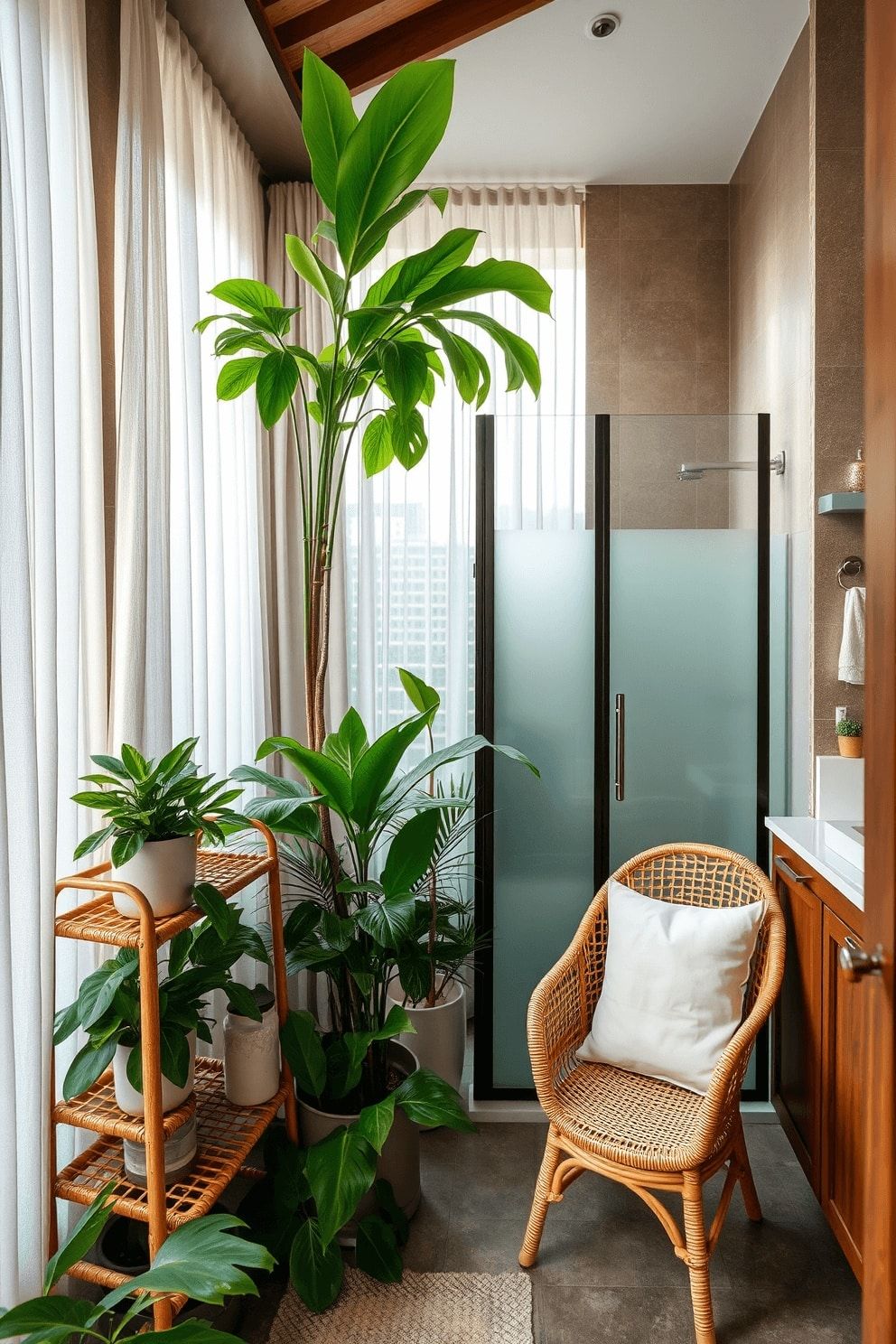
A serene tropical interior filled with vibrant greenery and natural textures. A bamboo shelving unit holds lush potted plants, while a rattan chair with a white cushion sits beside sheer curtains that bathe the room in soft, filtered sunlight.
A split bathroom design with contrasting zones, balancing function and style. One side features a sleek, minimalistic shower area with frosted glass dividers, while the other has a cozy vanity corner with warm wood cabinets and muted wall tiles.
Vintage-inspired design with clawfoot tub
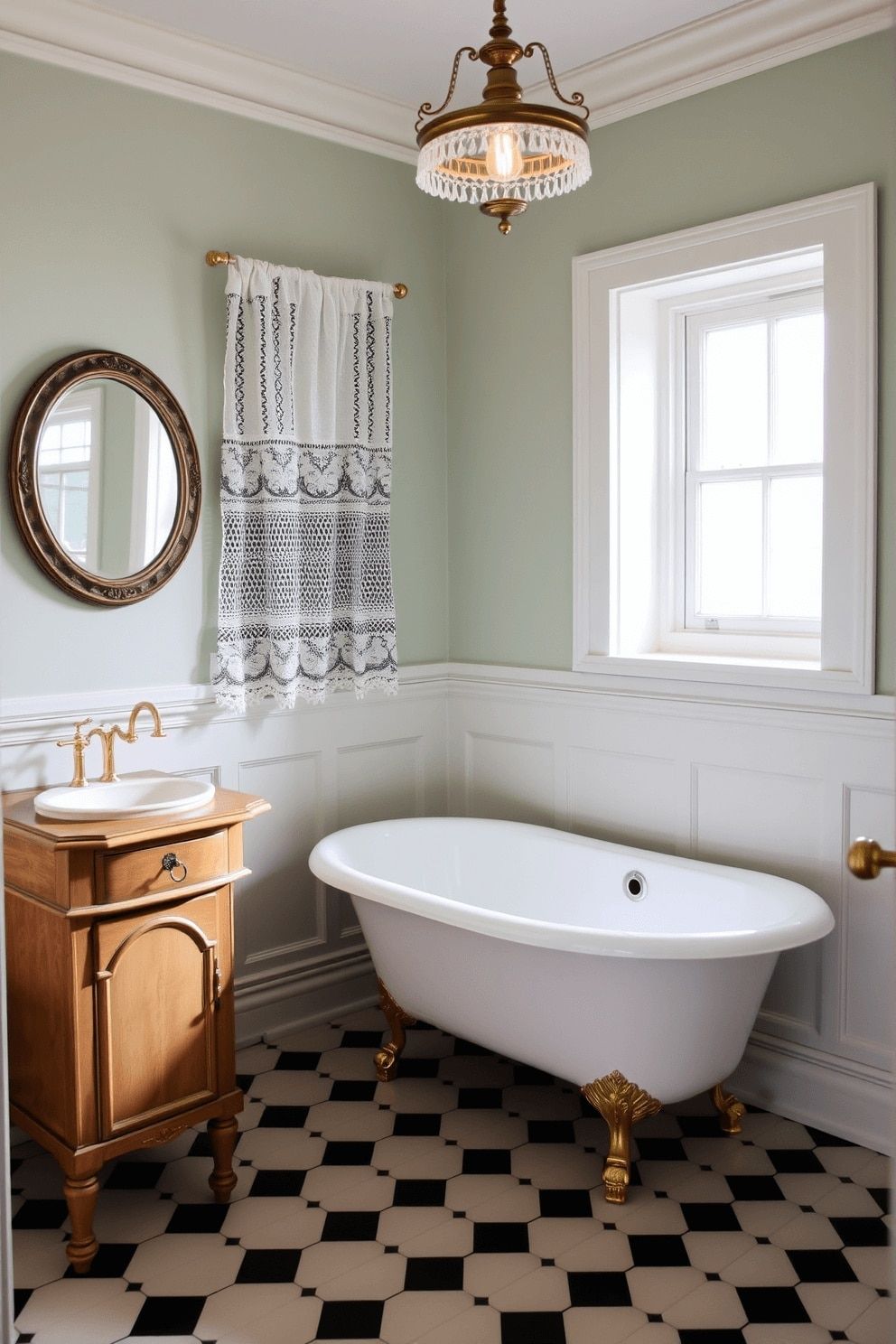
A vintage-inspired bathroom featuring a clawfoot tub as its centerpiece. The tub is a pristine white with ornate brass feet, placed atop a black-and-white checkered tile floor, and surrounded by pale sage-green walls with wainscoting.
To the left, a wooden vanity with an antique finish holds a single porcelain sink and a rounded mirror with an intricate brass frame. A delicate lace curtain drapes over a small window, while a hanging brass light fixture casts a warm glow over the space.
White subway tiles with patterned floor
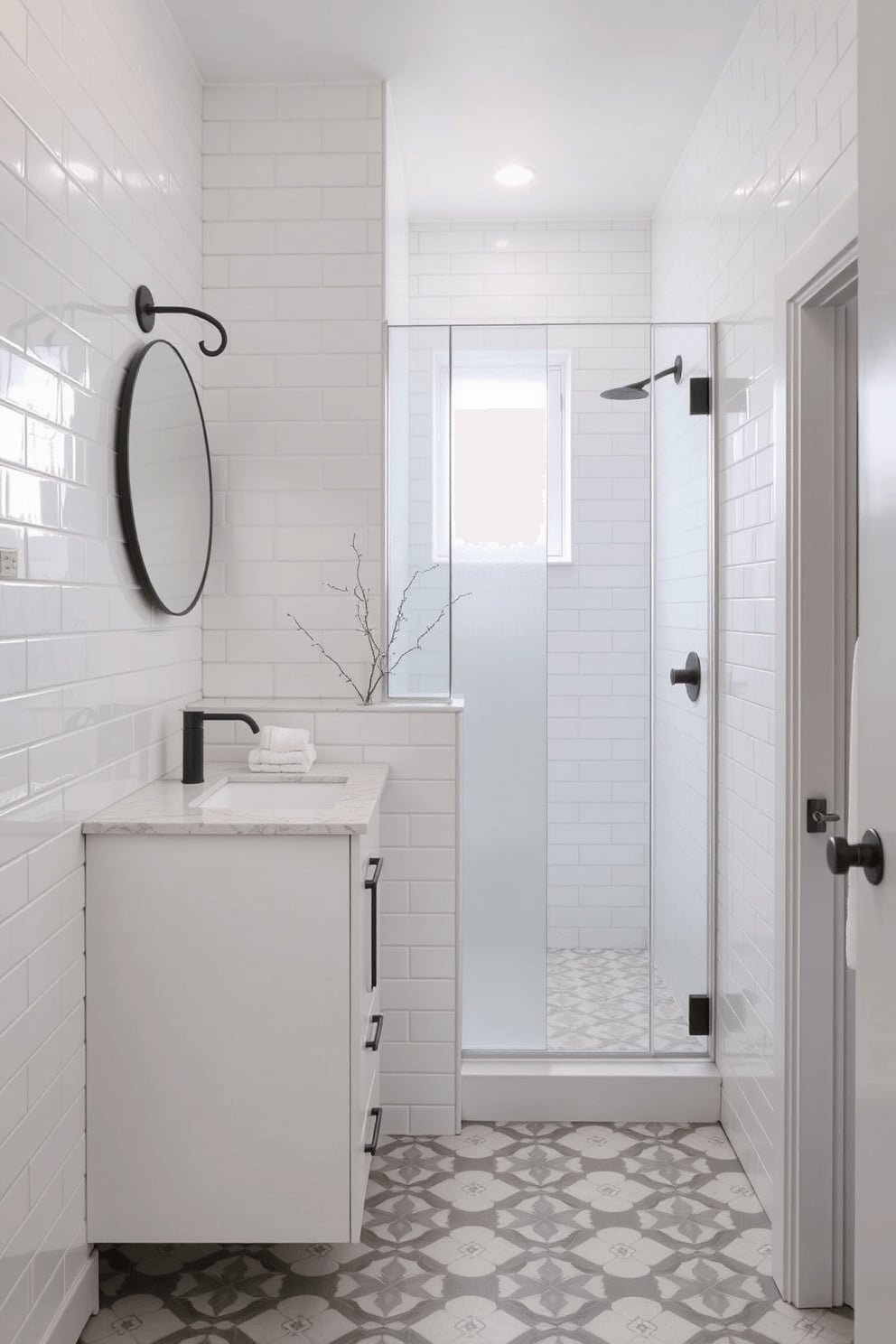
A stylish bathroom design featuring white subway tiles on the walls, paired with an elegant patterned tile flooring in shades of gray and white. A sleek white vanity with a quartz countertop is complemented by matte black fixtures and a round mirror with a thin metal frame.
The space is divided by a frosted glass partition, separating the shower area and the powder section. Soft natural light streams in through a small window, while minimalistic decor, like a potted plant and folded towels, adds a touch of warmth and charm amidst the clean lines.
Monochromatic marble with gold accents
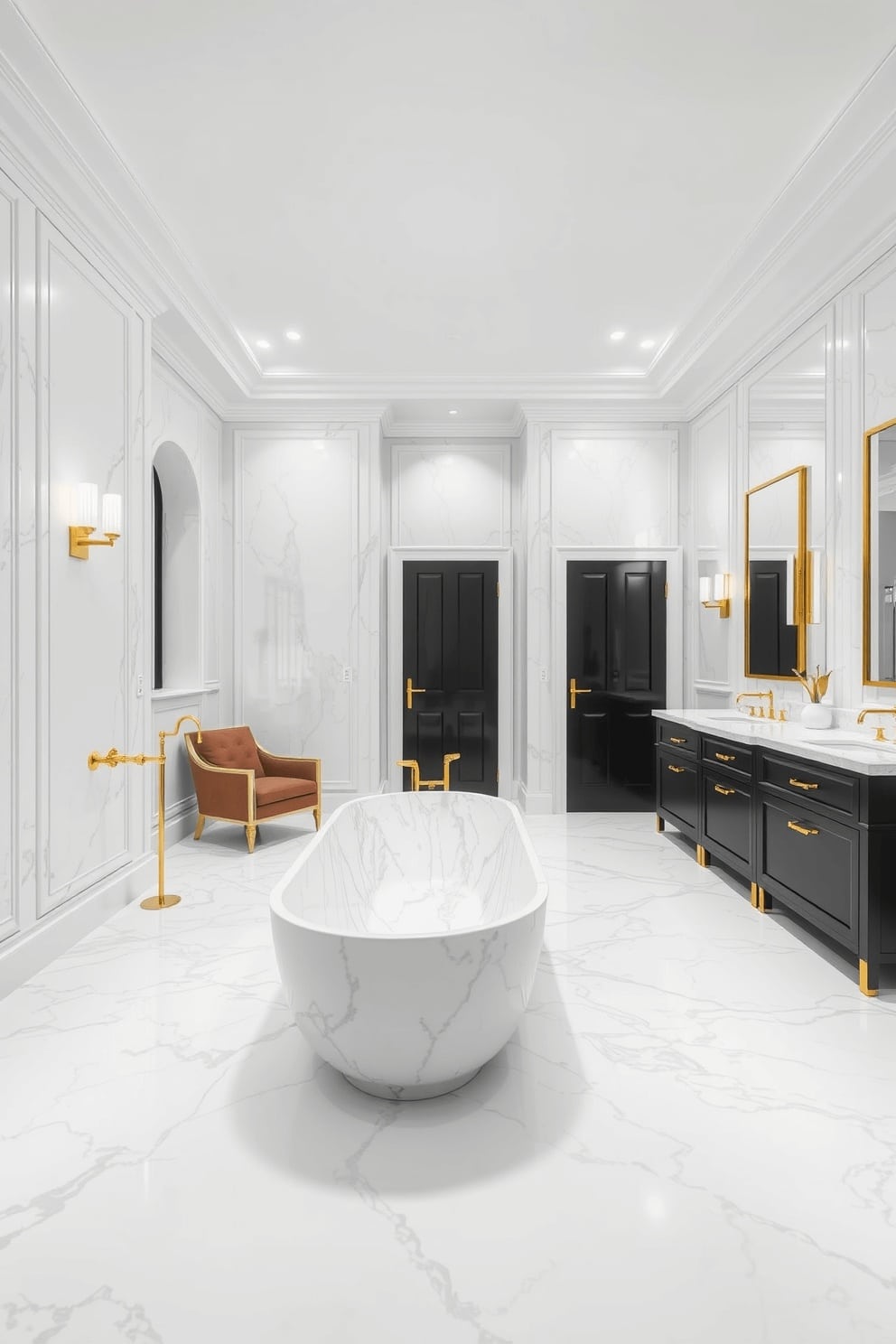
A glamorous monochromatic bathroom with floor-to-ceiling white marble featuring subtle grey veining, complemented by sleek gold accents throughout. A freestanding marble bathtub with gold fixtures commands attention, while wall-mounted gold light sconces and minimalistic gold-framed mirrors exude luxury and sophistication.
For a split bathroom design, one side offers a serene soaking tub area surrounded by soft white walls and a plush gold-accented chair nearby, while the other features modern black cabinetry with gold hardware paired with a double marble vanity. Each section is unified by elegant lighting and consistent gold detailing, creating a seamless yet distinct functional flow.
Industrial style with exposed pipes design
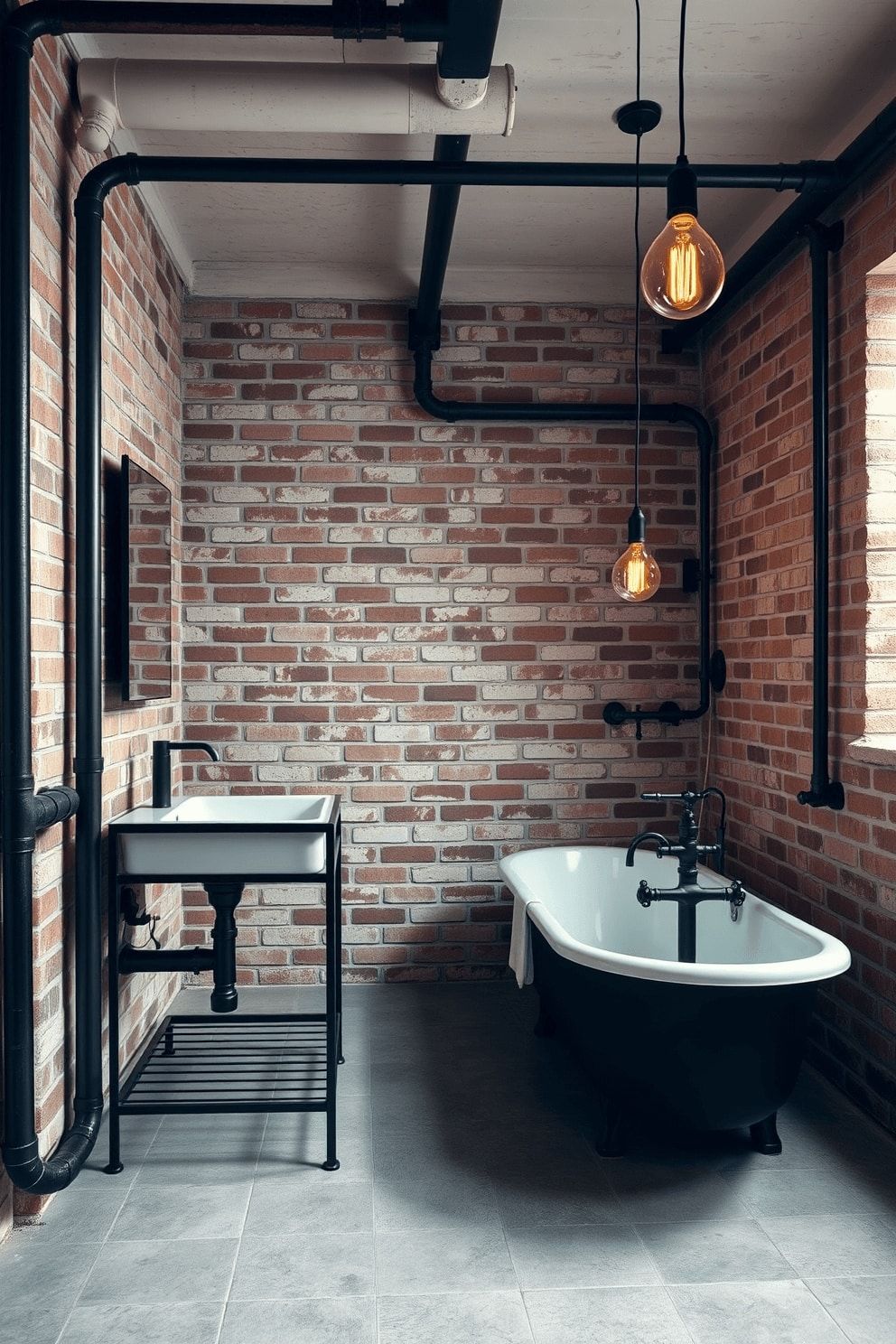
An industrial-style bathroom featuring exposed pipes as a prominent design element. The walls are composed of weathered brick and the floor is laid with large concrete tiles, creating a rugged and raw aesthetic.
One side of the room boasts a contemporary sink with a black metal frame, while the opposite side features a standalone clawfoot tub with matte black fixtures. Warm pendant lighting with Edison bulbs hangs from the ceiling, offering a subtle contrast to the cool industrial vibe.
Beachy coastal theme with sandy palette
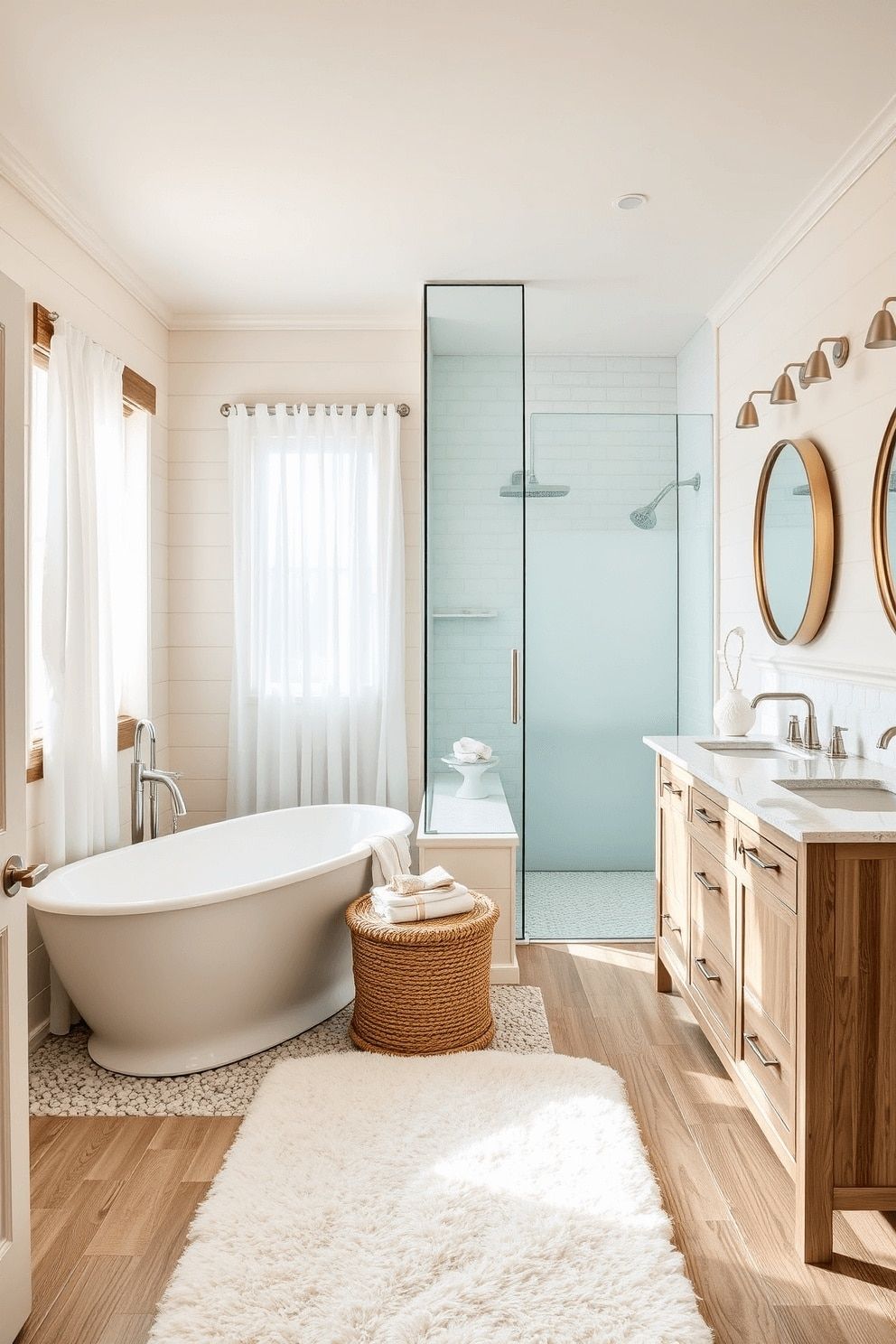
A serene bathroom with a beachy coastal theme. The walls are painted in a soft sandy beige, accompanied by distressed wooden accents and white shiplap paneling for a casual coastal vibe. A freestanding white bathtub is complemented by a woven rattan stool nearby, topped with rolled towels and a seashell decoration. Pebble-textured tiles line the shower area, while sheer white curtains gently filter the natural light streaming through a large window.
For a split bathroom design, a frosted glass divider elegantly separates the wet and dry areas. On one side, a sleek walk-in shower with a rainfall showerhead is framed by light blue subway tiles reminiscent of ocean waves. On the opposite side, a beautiful double vanity with natural driftwood tones is paired with round, brushed silver mirrors. A plush white rug lies underfoot, tying the two sections together while maintaining a sense of openness and flow.
Modern Zen vibe with natural textures
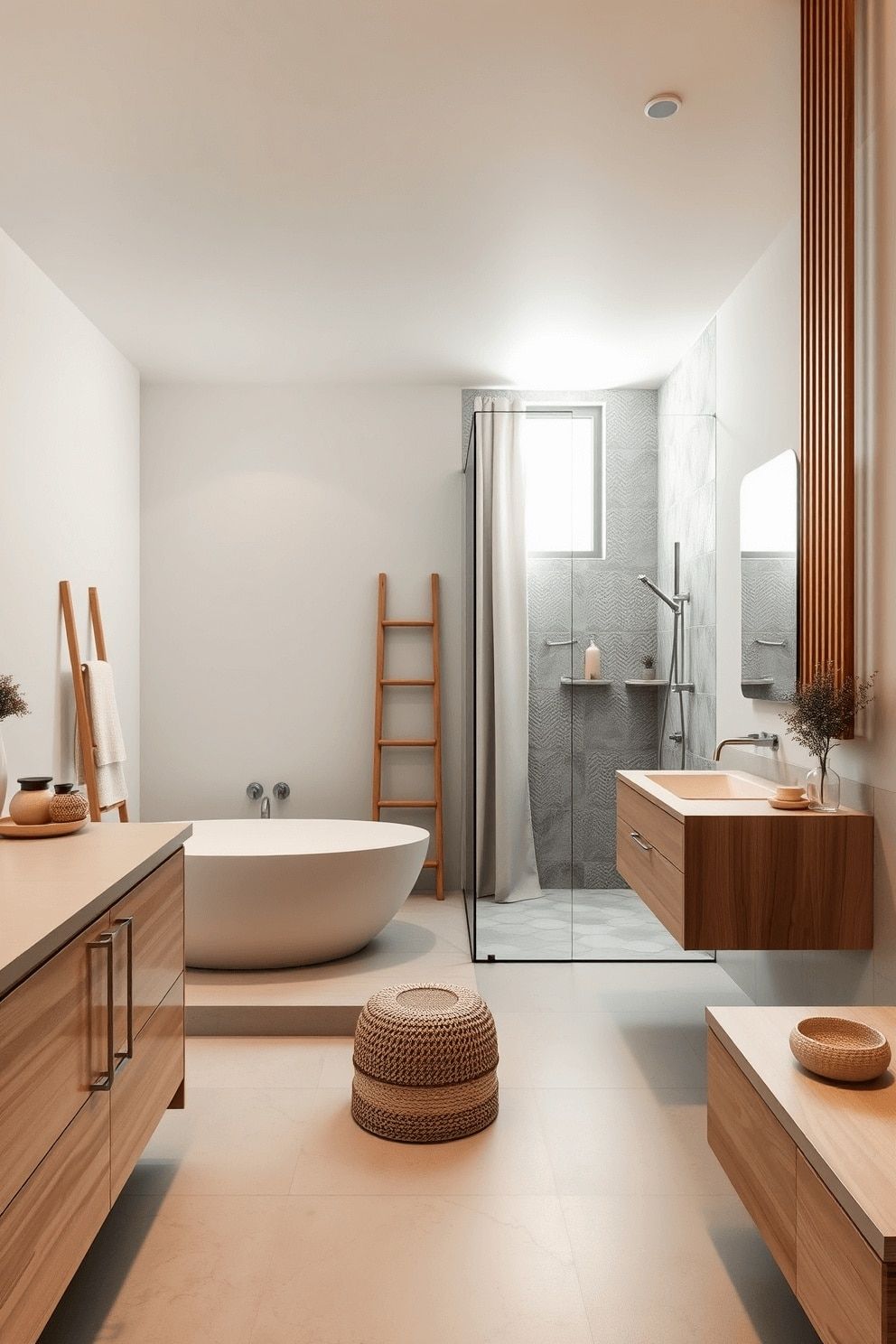
A serene bathroom design exuding a modern Zen vibe, blending natural textures and calming tones. Light wooden cabinetry pairs harmoniously with smooth stone countertops, while large format matte tiles blend seamlessly into the space. Soft neutral walls, punctuated by earthy accents like woven baskets and a simple bamboo ladder, create a tranquil atmosphere. A freestanding soaking tub positioned near a floor-to-ceiling window invites relaxation, framed by soft linen curtains for privacy.
A split bathroom showcasing dual functionality with cohesive style, separated into wet and dry zones for optimum practicality. The wet zone features a sleek open shower with textured stone tiles and a frameless glass partition. In the dry zone, a floating vanity with a minimalist mirror set creates a clean, organized aesthetic. Soft ambient lighting ties the spaces together, while subtle decor elements like ceramic soap dishes and clay planters echo nature’s simplicity.
Warm earthy tones with terracotta tiles
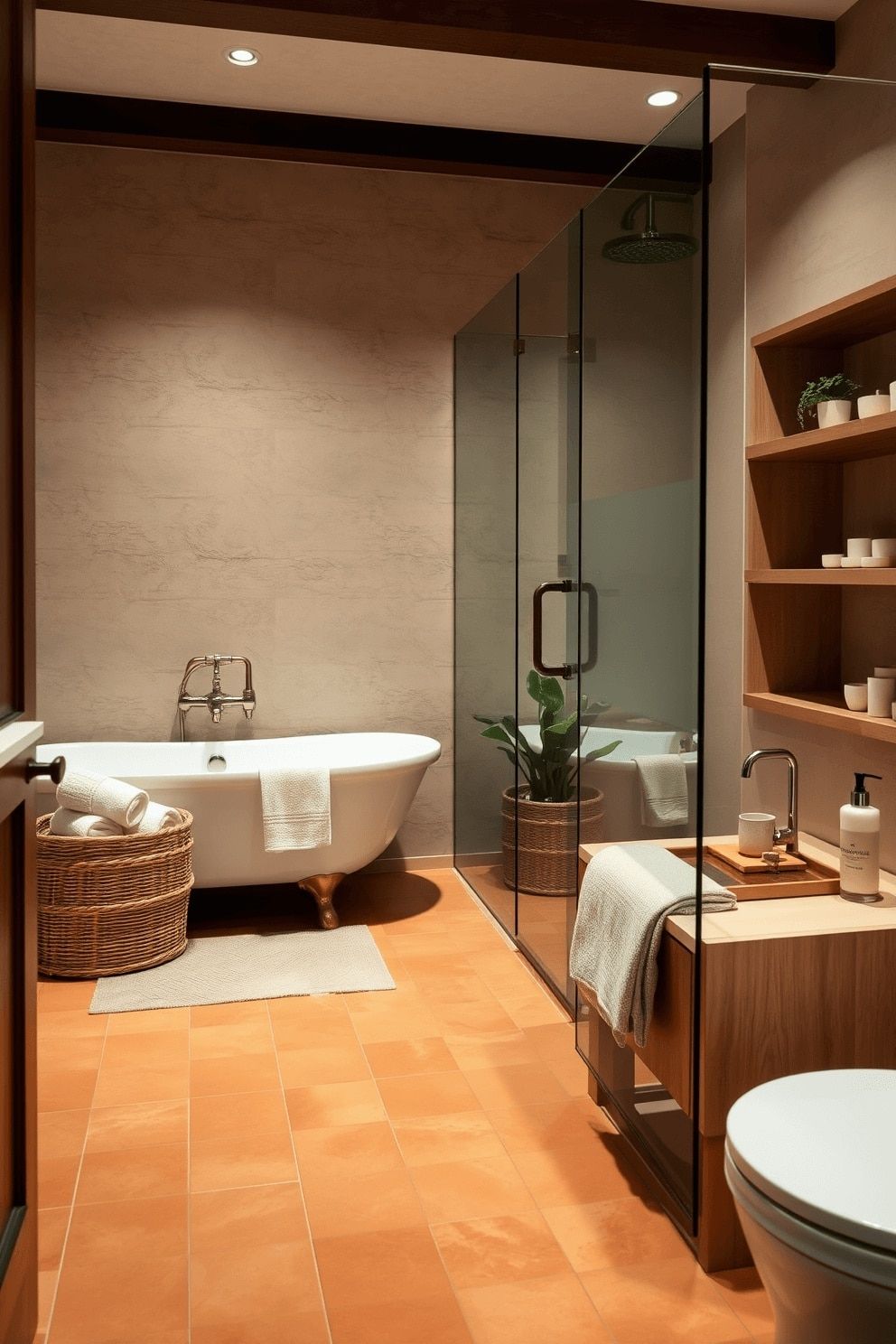
A serene bathroom featuring warm earthy tones, with terracotta tiles forming the base of the design. One side of the split bathroom houses a freestanding bathtub with brass fixtures, set against a textured taupe wall, complemented by a woven basket filled with rolled towels nearby.
The second half showcases a walk-in shower with frosted glass panels and natural wood accents for shelving. Soft ambient lighting highlights the organic details, while potted greenery and a ceramic soap dispenser add a touch of natural charm.
Scandinavian design with light wood finishes
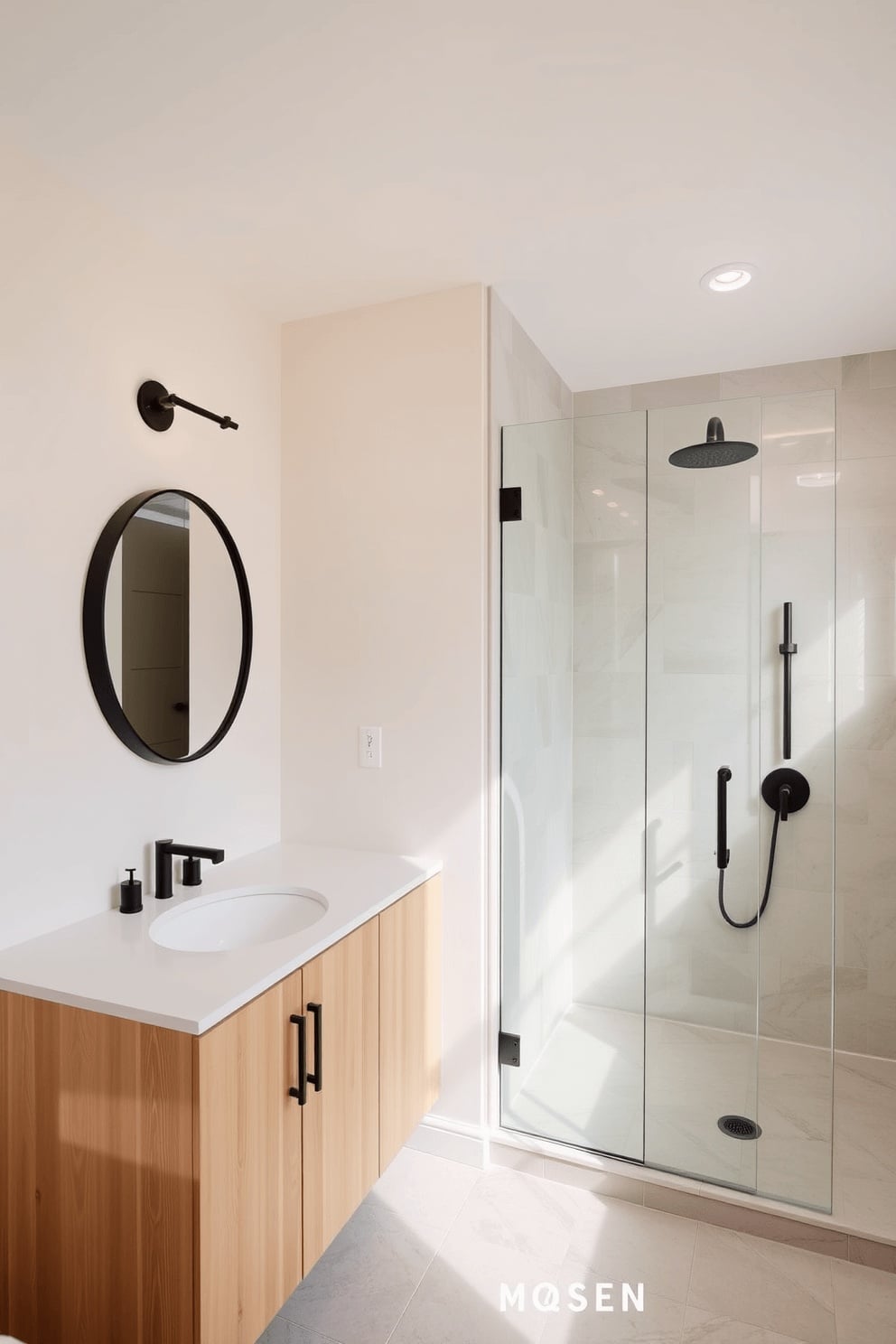
A split bathroom design inspired by Scandinavian aesthetics. One section features a light wood double vanity with a white countertop, paired with circular mirrors framed in black. Subtle overhead lighting and soft beige walls emphasize the minimalistic design. The second section showcases a walk-in shower with frameless glass doors, pale stone tiles, and a matte black rainfall showerhead, maintaining the cohesive Nordic charm.
Color-blocked walls with playful contrasts
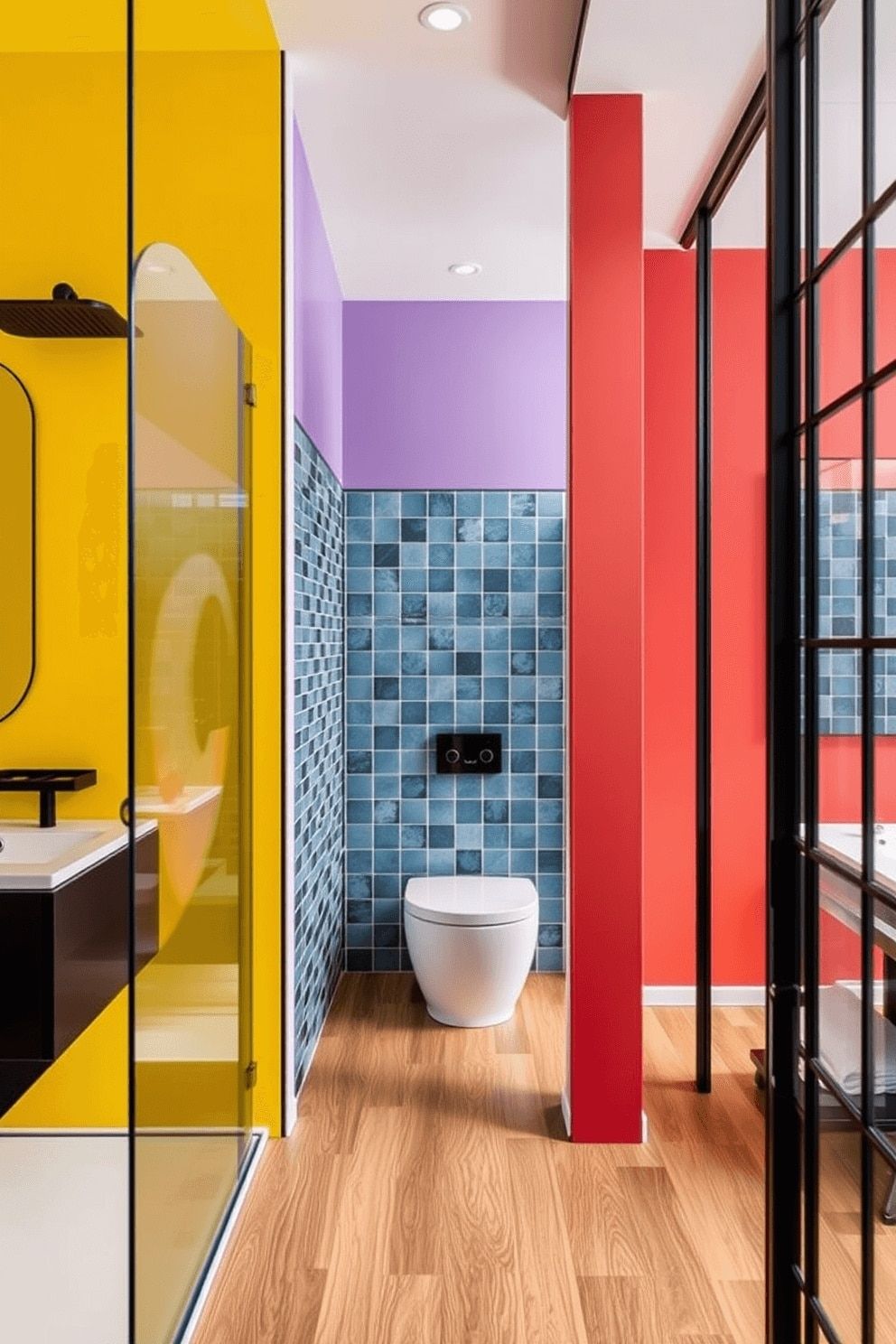
A vibrant bathroom with color-blocked walls in bold yet complementary contrasts, such as sunny yellow paired with soft lavender or teal against muted coral. The sharp transitions between colors create a modern and dynamic atmosphere, with edges accentuated by thin black trim for a polished look.
A split bathroom with an elegant division of wet and dry zones, where the wet area features stunning statement tiles in a mosaic of deep blues. The dry area showcases hardwood flooring paired with sleek furniture, and the two spaces are seamlessly connected by a glass partition with matte black grid detailing.
High-contrast black tiles and white grout
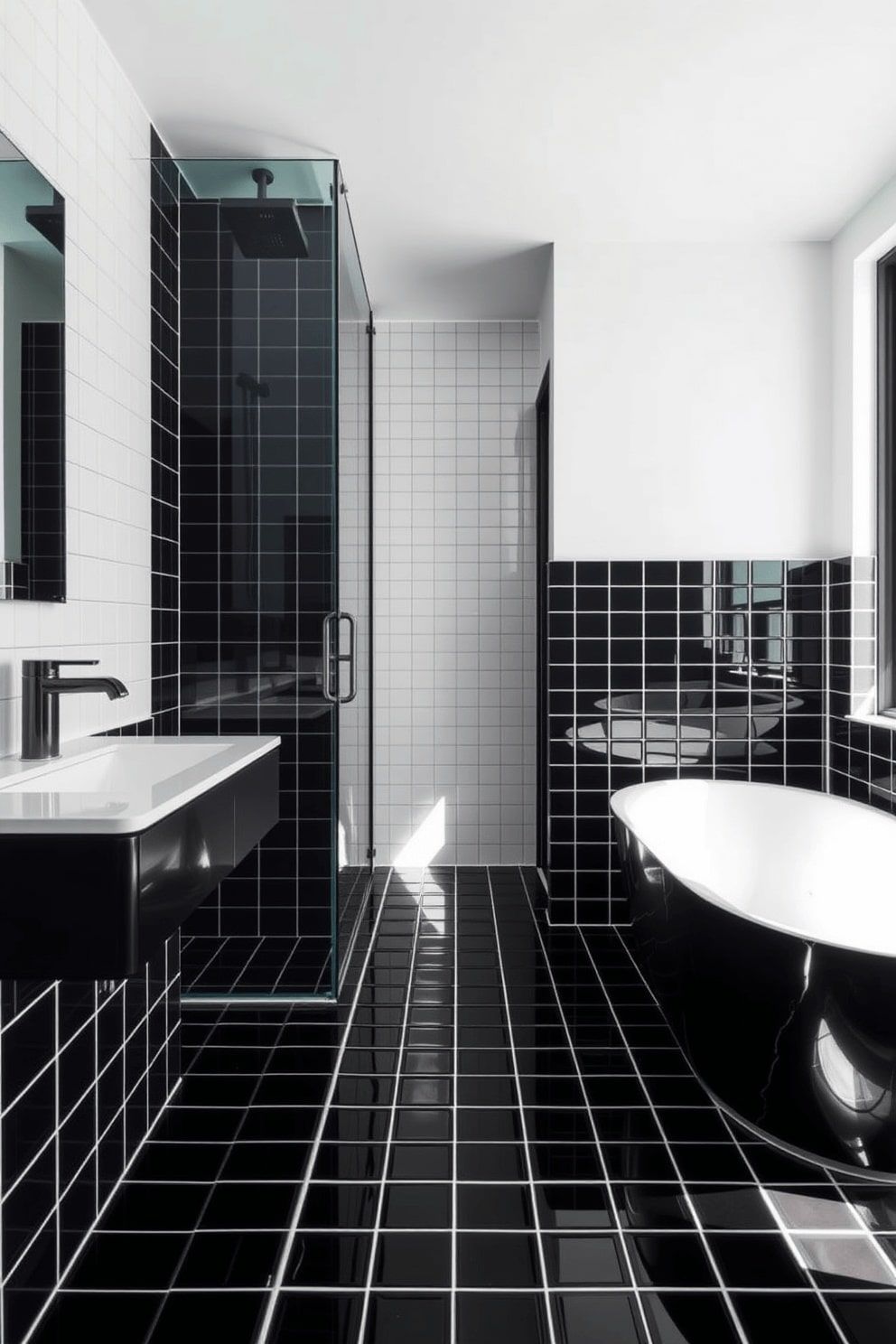
A bathroom defined by bold contrasts, featuring glossy black tiles with bright white grout that creates a crisp grid-like effect. The walls and floors showcase this striking design, complemented by sleek black fixtures and minimalistic styling.
Split into distinct areas, the bathroom is carefully divided by function to maximize usability and aesthetics. One side features a luxurious wet zone with a large walk-in shower, while the other boasts a clean-lined vanity and a freestanding soaking tub, both bathed in natural light.
Frosted glass partitions for sleek division
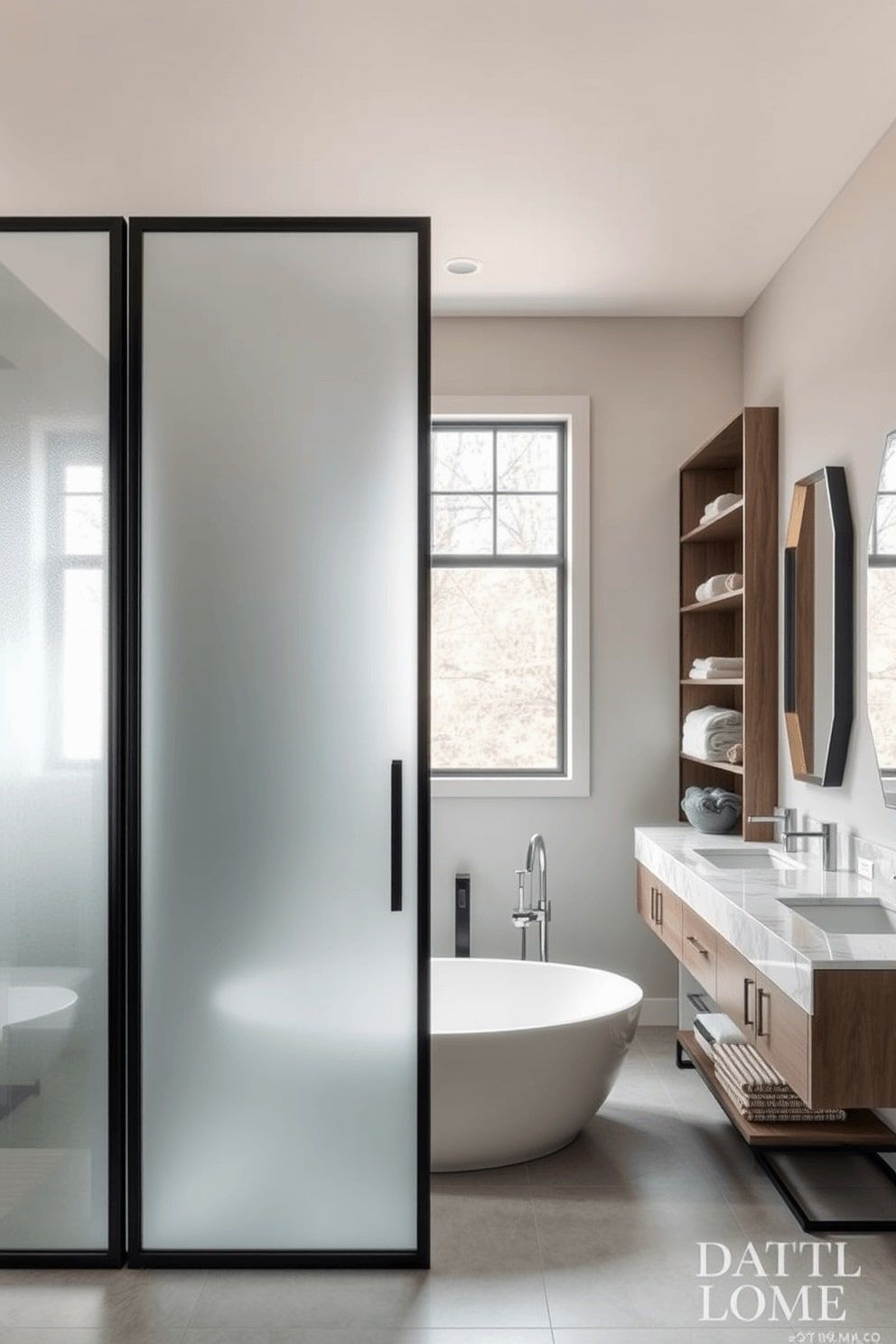
A contemporary bathroom layout featuring frosted glass partitions, designed to elegantly divide the walk-in shower from the rest of the space. The glass panels are framed with matte black metal, adding a modern and minimalist touch to the room’s aesthetic.
In a cleverly split bathroom design, one side features a freestanding bathtub under a large window with soft natural light, while the other side includes a spacious dual-sink vanity and open shelving. A monochromatic color palette ties both sections together, with subtle accents of brushed nickel and soft textiles enhancing the ambiance.
Textured concrete with warm wood elements
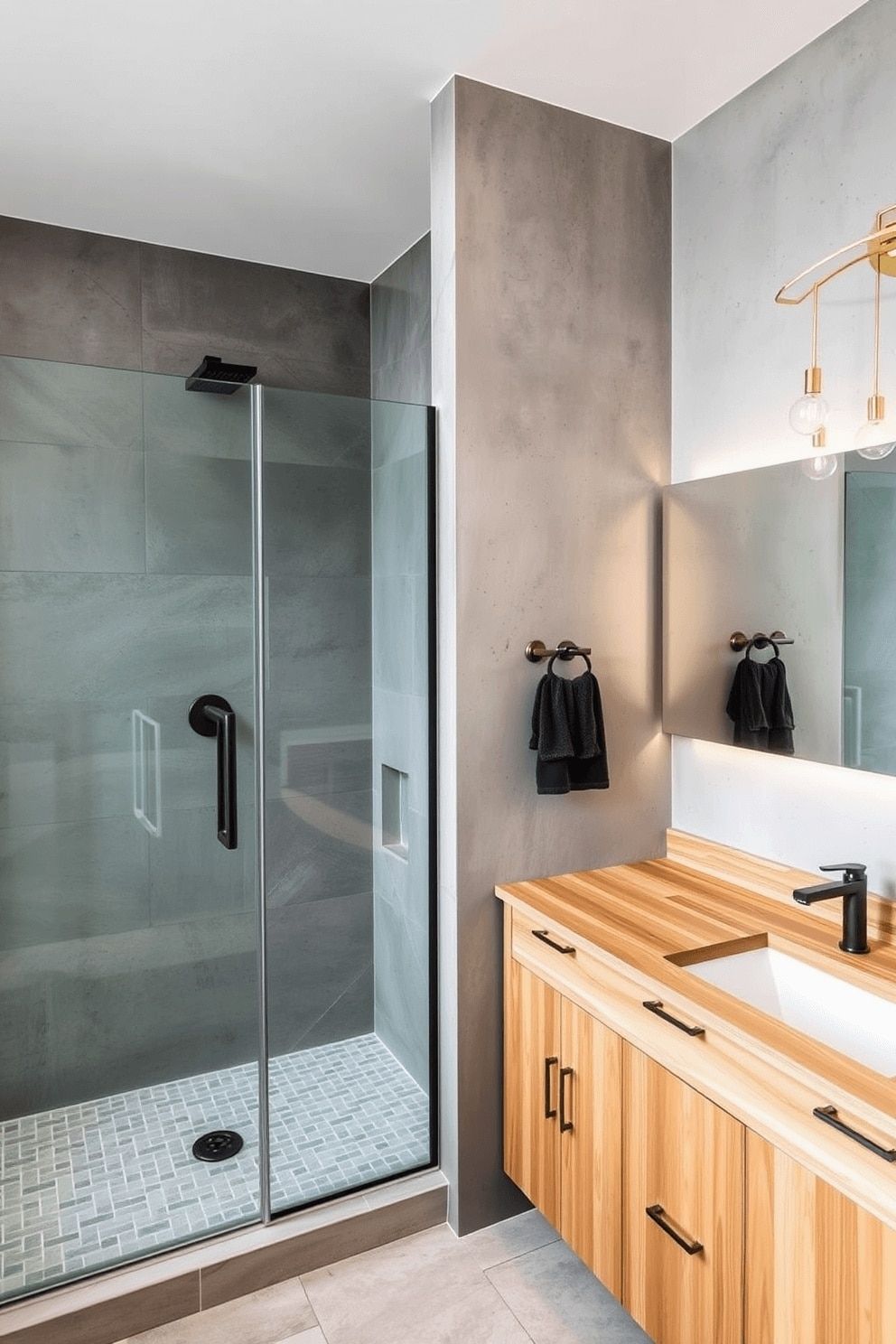
A contemporary bathroom split into two functional spaces. The textured concrete walls complement the warmth of natural wood cabinetry, creating a serene and cohesive design.
On one side, a walk-in shower with frameless glass doors rests against the concrete wall, paired with sleek black fixtures. On the other side, a wooden vanity with an elongated mirror adds warmth, while soft, ambient lighting enhances the overall atmosphere.
Classic timeless monochrome color scheme
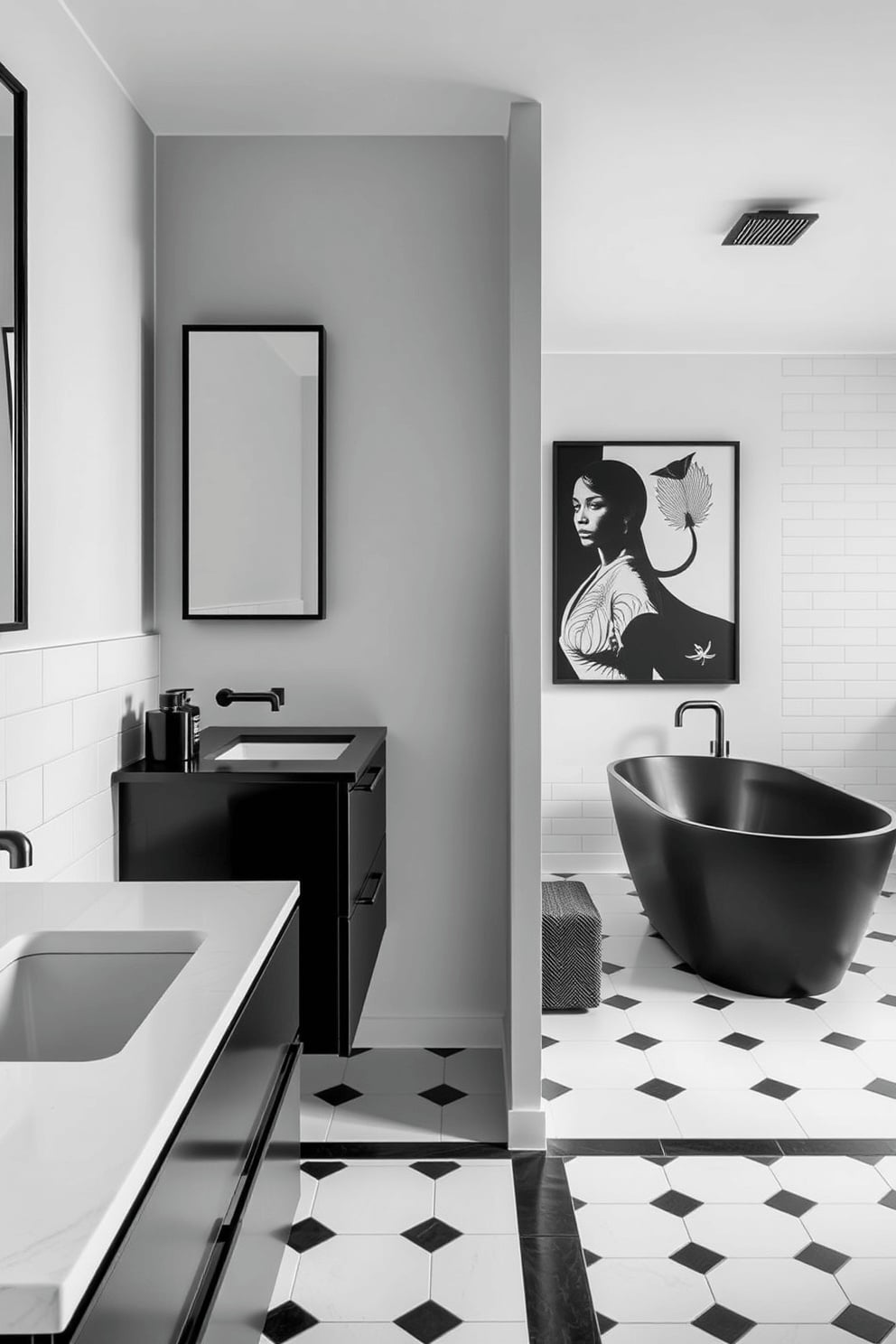
A timeless monochrome bathroom divided into two distinct areas. One side features a sleek black vanity with a glossy white countertop, underscored by soft, ambient lighting, while the other side displays a freestanding matte black bathtub against a backdrop of crisp white tiles.
The floor is adorned with geometric black-and-white tiles that seamlessly tie the two spaces together. Minimalist black-framed mirrors, monochrome artwork, and dark metallic fixtures lend a refined elegance to the overall composition.
Soft beige palette for warm tones
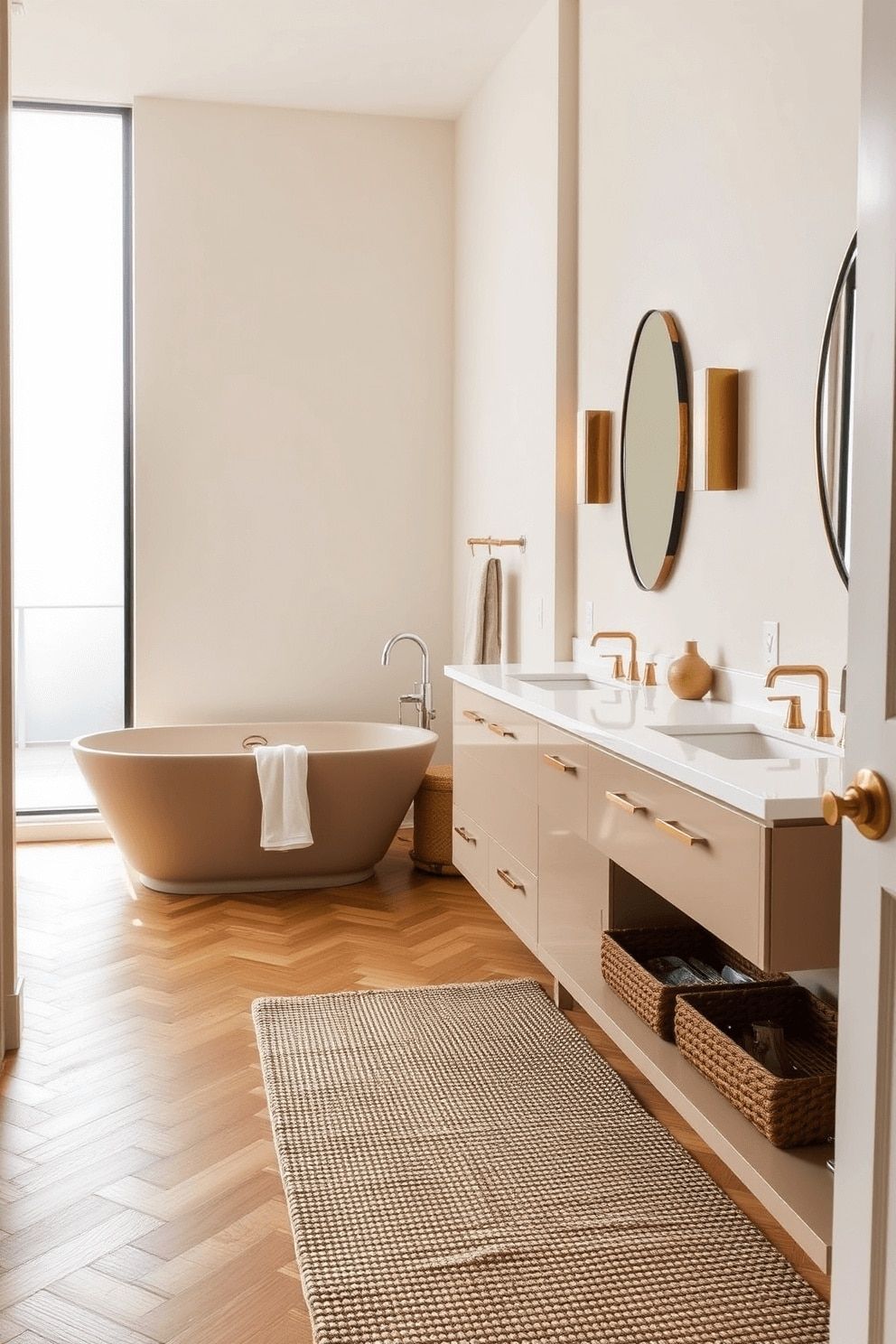
A serene bathroom split into two functional areas. On one side, a freestanding beige bathtub rests on herringbone-patterned warm oak flooring, with soft beige walls and a large frosted window allowing diffused natural light.
On the other side, a sleek double vanity in soft beige tones is topped with a white quartz countertop, accompanied by oval frameless mirrors and ambient wall sconces. Subtle brass fixtures add a touch of elegance while a textured beige rug ties the entire space together, creating a cohesive and warm ambiance.
Navy blue vanity with gold hardware
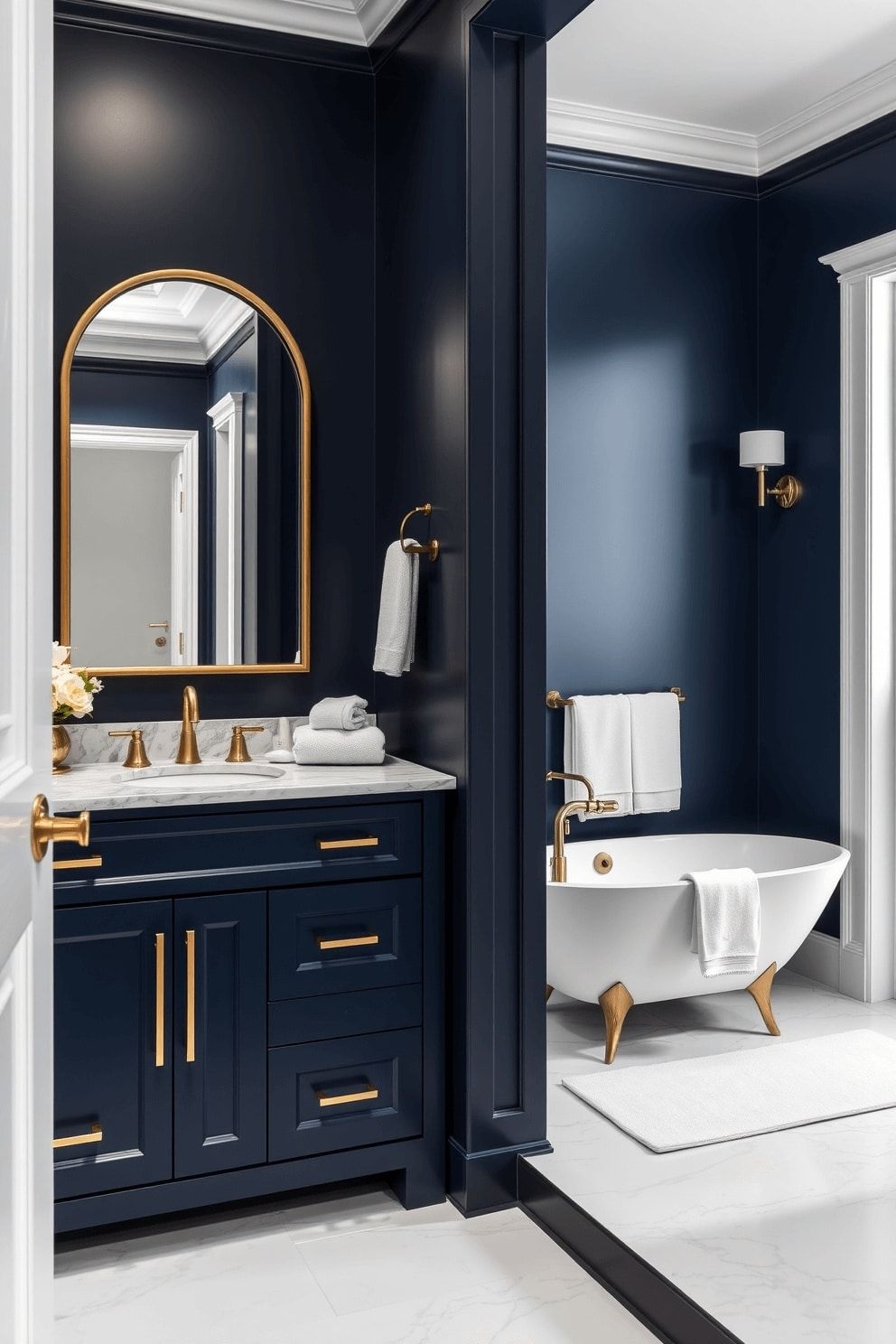
A luxurious bathroom divided into two harmonious spaces. One side features a striking navy blue vanity with sleek gold hardware, complemented by a marble countertop and an arched mirror framed in gold.
The opposite side of the bathroom boasts a spa-like ambiance, with a freestanding white tub set against crisp white walls. Soft accents like plush towels and a modern sconce bring balance to the bold navy and gold tones, creating a timeless yet contemporary design.
Playful terrazzo tiles with colorful accents
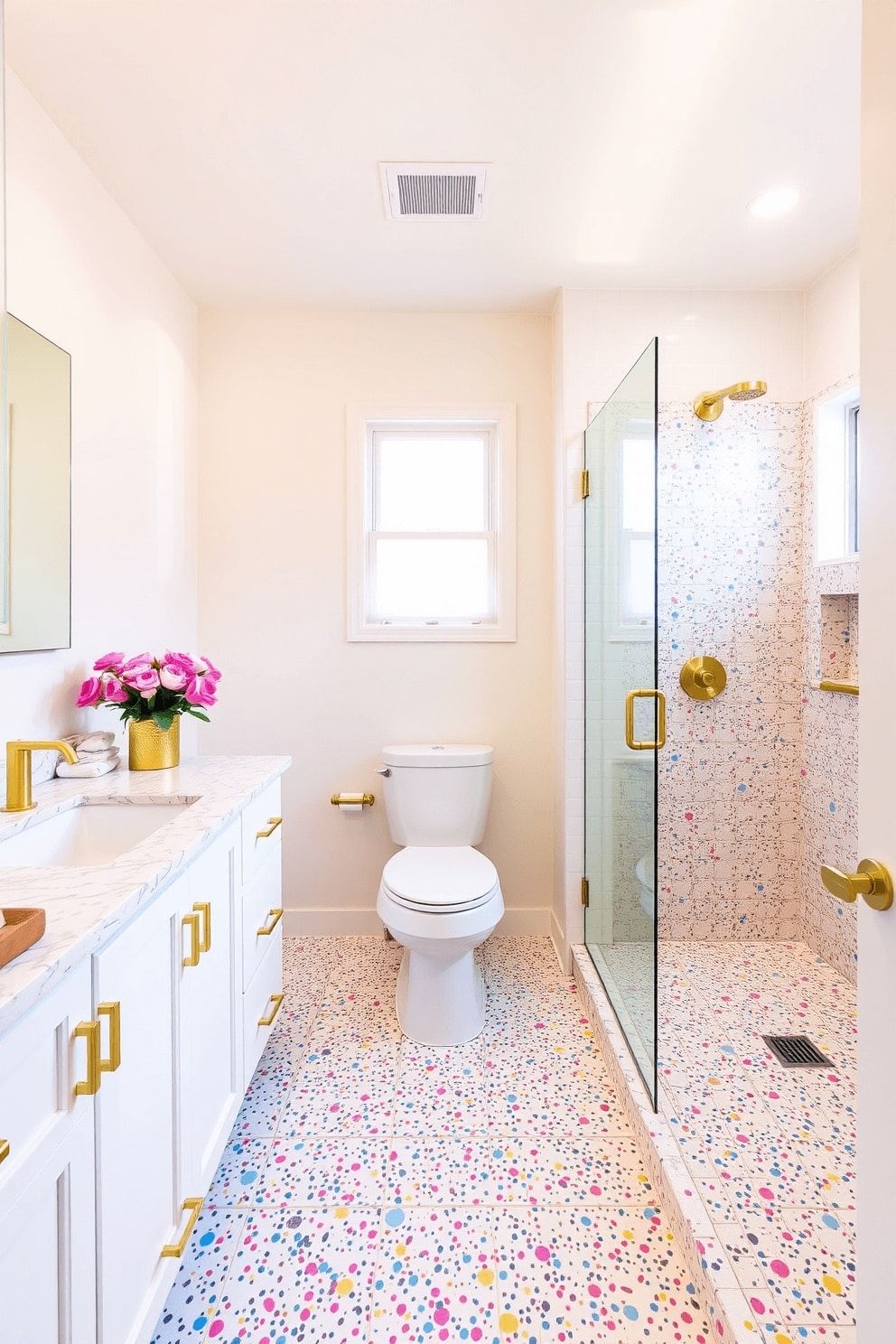
A playful bathroom setting featuring terrazzo tiles with colorful accents in shades of pink, blue, and yellow, adding a vibrant and whimsical touch. The walls are painted in a soft cream hue, allowing the terrazzo flooring and accents to take center stage effortlessly.
This split bathroom design includes a spacious vanity area separated from the shower and toilet by a frosted glass divider for added privacy. The vanity area showcases sleek white cabinetry with gold hardware, while the shower space features a frameless glass enclosure and bright geometric tiles for a modern aesthetic.
Architectural arches as a focal point
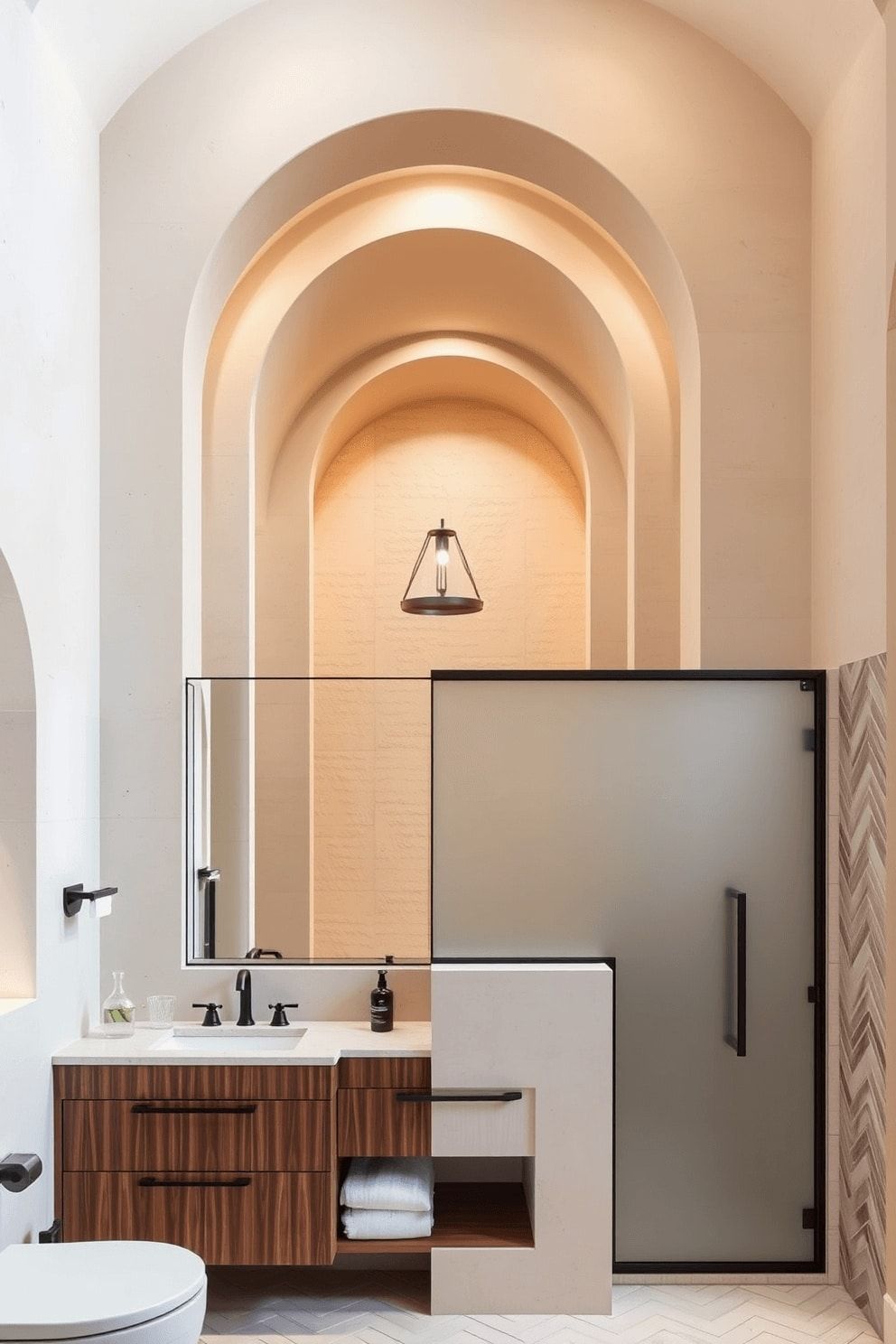
A luxurious bathroom featuring tall architectural arches framing the entrance to the shower area, creating a stunning focal point. The walls are adorned with off-white textured plaster, while warm ambient lighting emphasizes the soft curves of the arched design.
A split bathroom design that balances privacy and functionality with a frosted glass divider separating the vanity area from the walk-in shower. The vanity features walnut wood cabinetry paired with matte black fixtures, while the shower area showcases large porcelain tiles in a bold herringbone pattern.
Open shelving for a functional aesthetic
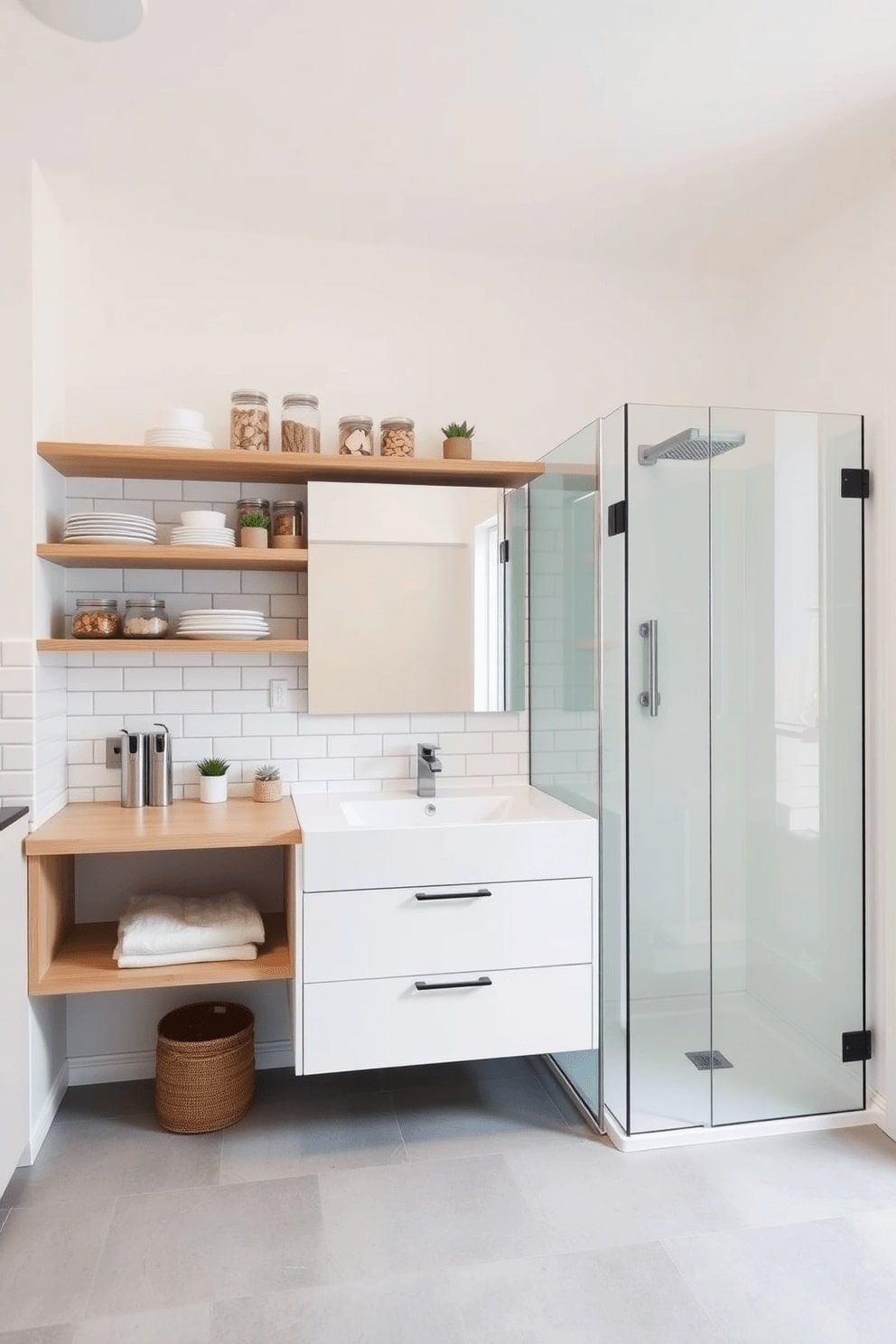
A modern kitchen space with open shelving displaying neatly arranged dishware, glass jars filled with pantry essentials, and a few carefully placed decorative elements like small potted plants. The shelves are wooden with a natural finish, set against a clean white subway tile backsplash, creating a balance of function and minimalistic charm.
A creatively split bathroom design featuring one side with a sleek floating vanity, a large mirror, and ample light, while the other side includes a walk-in shower separated by a frosted glass divider. The floor is tiled in a neutral gray, and the walls are painted a classic off-white to emphasize openness and subtle division within the shared layout.
Mirror walls for enhanced spaciousness
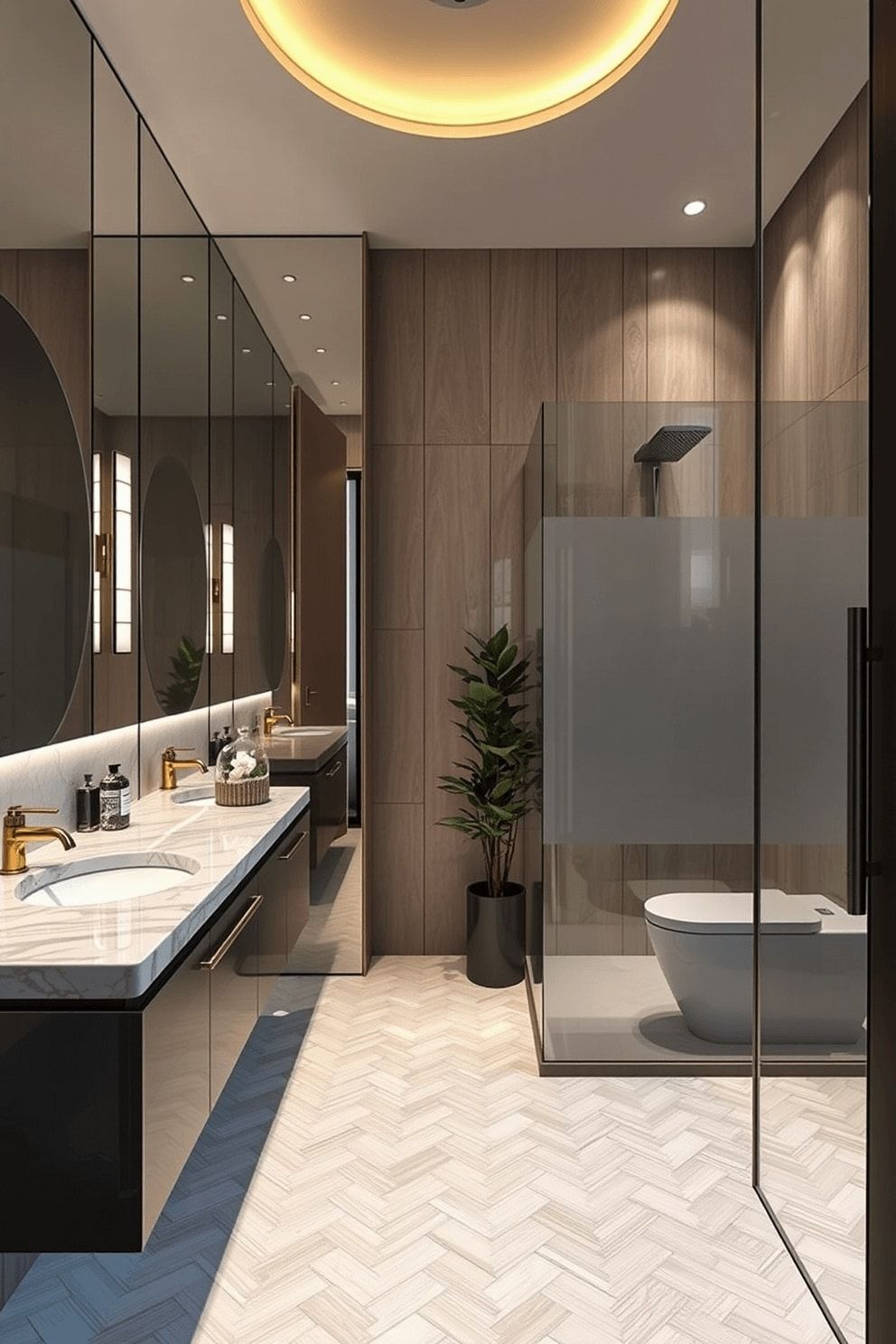
An elegant bathroom design divided into two functional spaces. One side features mirror walls for enhanced spaciousness, reflecting light and creating a more open atmosphere, while the other side integrates a sleek shower and toilet area separated by a frosted glass partition.
The first zone includes a floating vanity with a quartz countertop, complemented by brass fixtures and a round sink. Luxurious lighting highlights the duality between the sections, accentuating details like the herringbone tile flooring and a tall potted plant placed in a corner for a natural touch.
Bold wallpaper contrasting neutral hardware
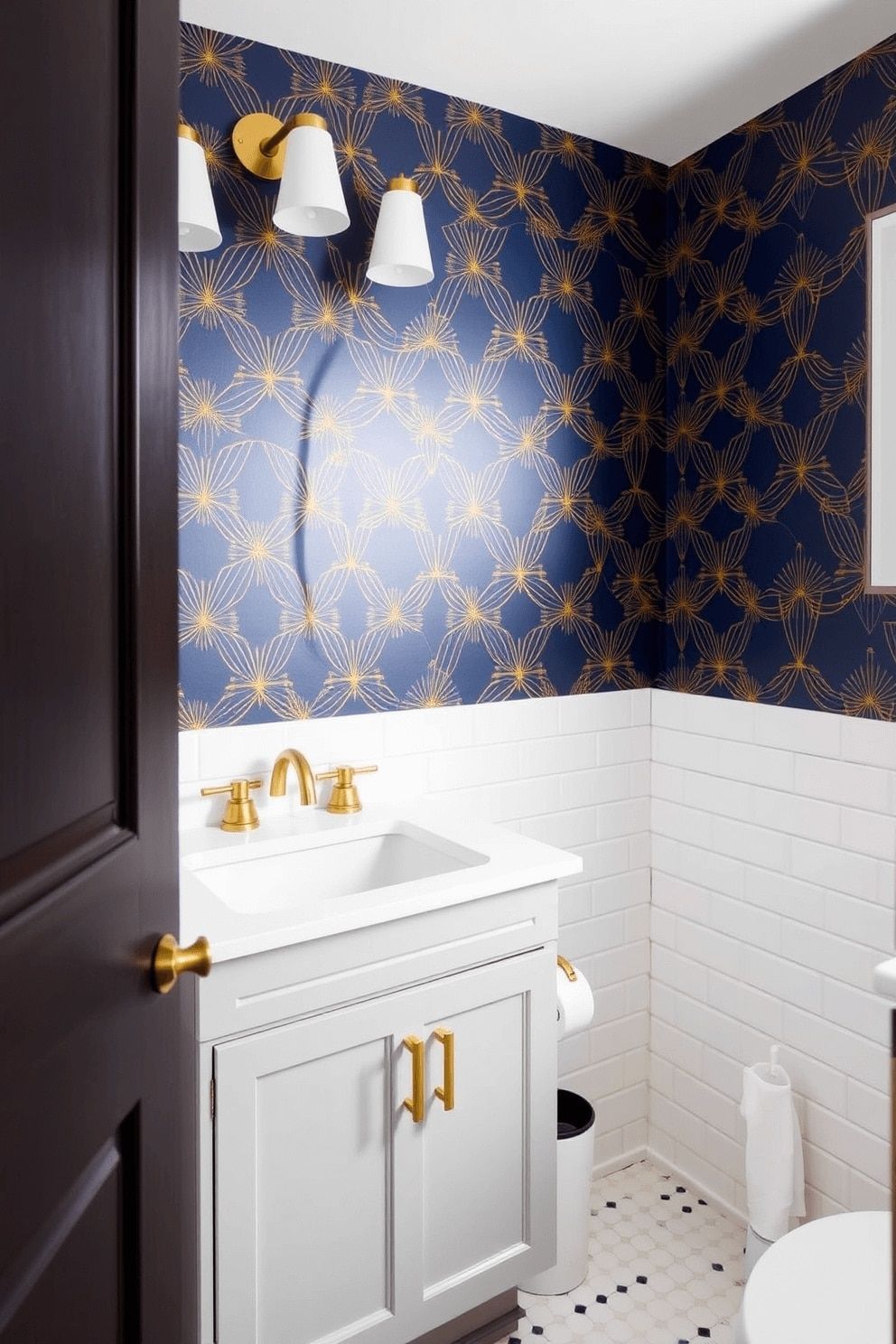
A bold bathroom statement is made with a vibrant, geometric wallpaper in a deep navy and gold palette, creating a dramatic backdrop. Neutral hardware, including brushed brass faucets and sleek cabinet handles, balances the space with understated elegance.
Incorporating a split design, the upper half of the bathroom features the bold wallpaper, while the lower half is clad in classic white subway tiles. This juxtaposition enhances the visual appeal, creating a chic yet timeless interior.
Herringbone tiles with brass light fixtures
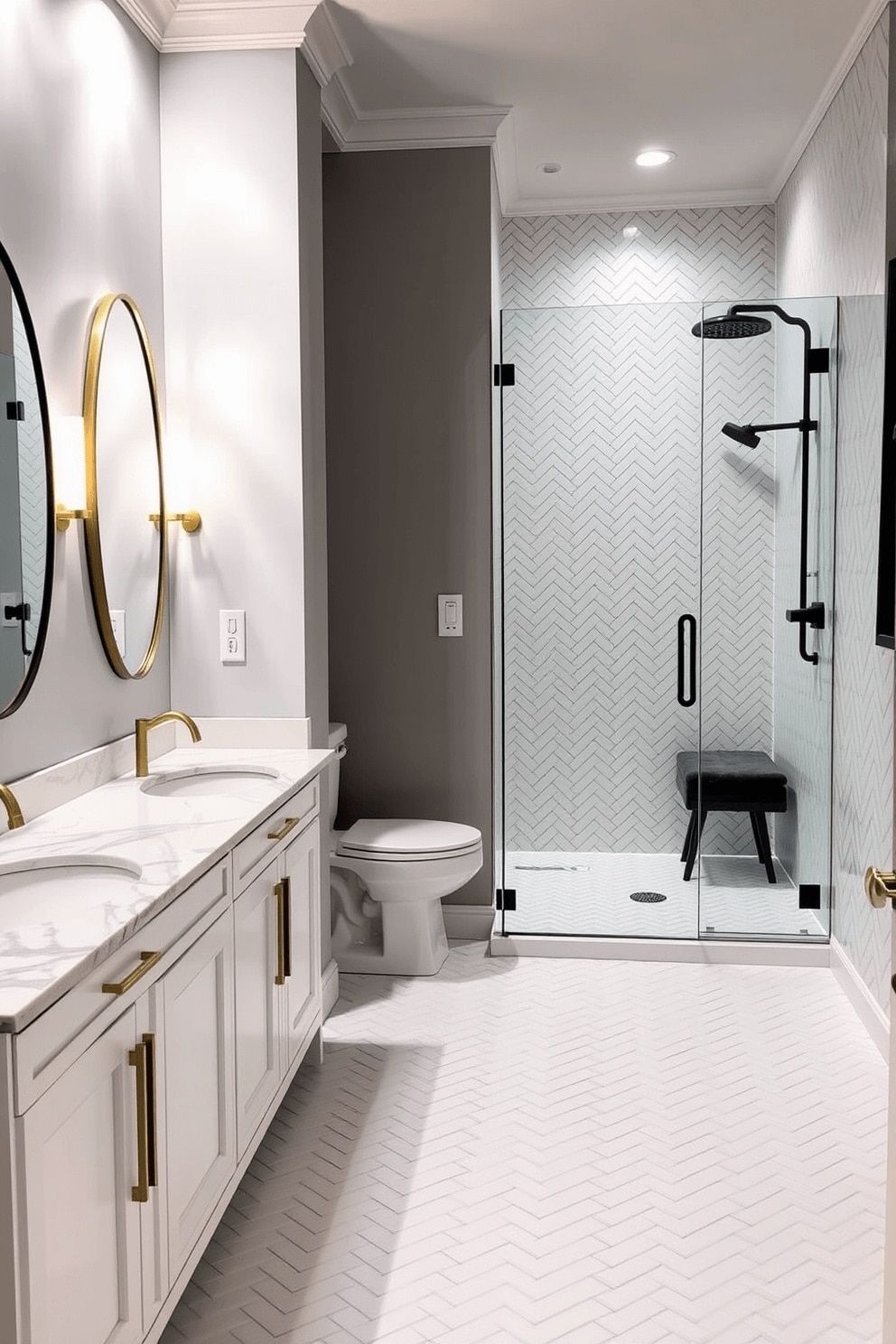
A bathroom divided into two distinct sections, seamlessly blending functionality and style. The floors are dressed in elegant white herringbone tiles, reflecting light from gleaming brass fixtures that add warmth and sophistication to the space.
On one side, there’s a double vanity with sleek white cabinetry and marble countertops, complemented by oval mirrors with slim brass frames. On the other, a spacious walk-in shower enclosed with frameless glass showcases the continuity of herringbone tiles, while a plush bench and matte black fixtures provide an understated charm.
Double vanity with horizontal paneling
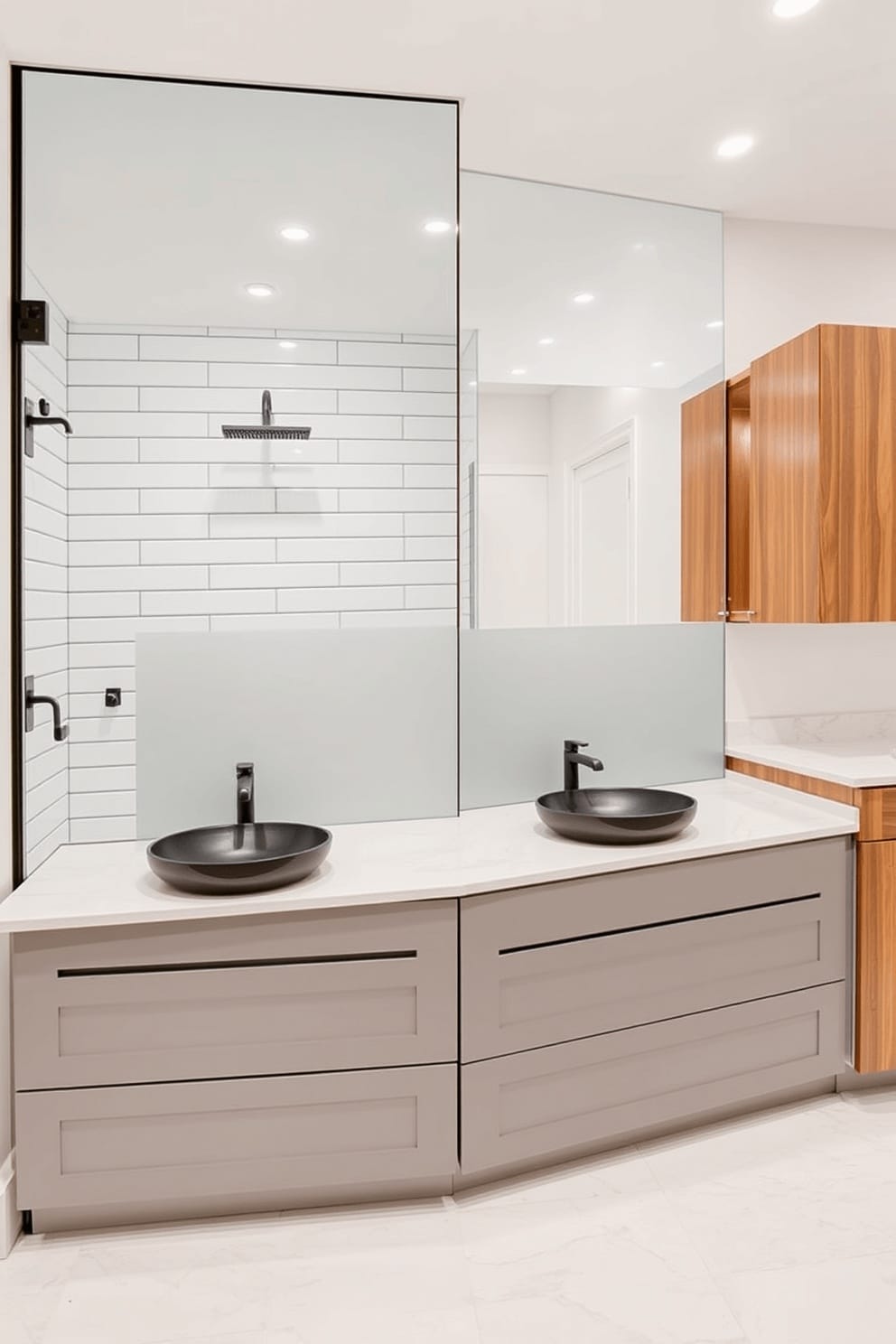
A contemporary bathroom featuring a double vanity adorned with sleek horizontal paneling, finished in a soft matte gray tone. The countertop is a light quartz slab, hosting two circular vessel sinks along with matte black faucets to add a modern contrast.
This split bathroom design is divided by an elegant frosted glass partition, maximizing both functionality and privacy. To the left, the shower area is clad in white subway tiles, while the right side houses the vanity and a wall-mounted cabinet with warm wood tones for storage.
Chevron pattern tiles for dynamic texture
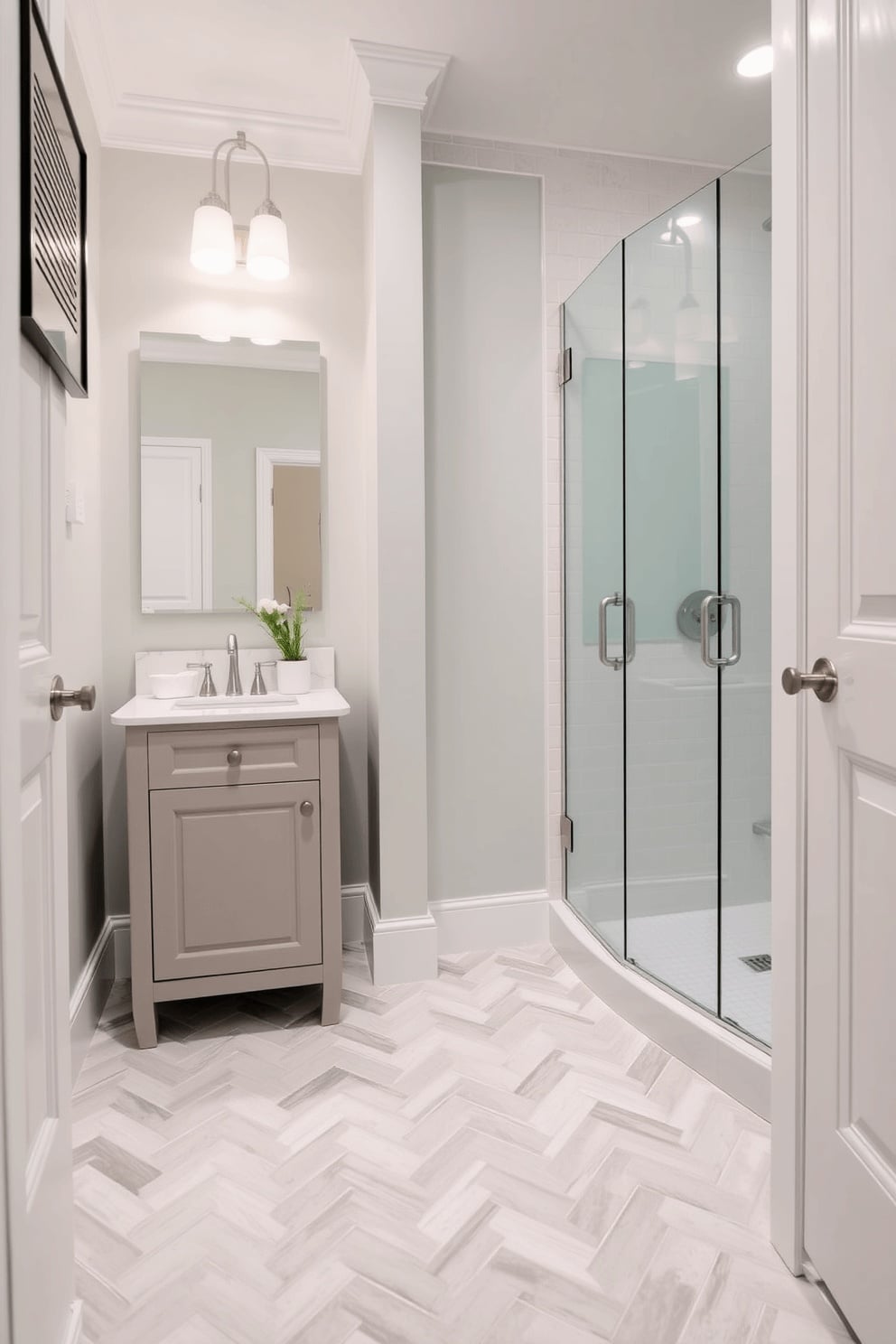
A stunning bathroom split into two distinct spaces to maximize functionality. The floor features chevron pattern tiles in soft gray and white tones, adding a dynamic touch that enhances the room’s visual depth.
On one side, a compact vanity with clean lines and a white marble countertop sits against a pale sage wall. The other side holds an enclosed shower area with frosted glass panels, creating a perfect balance of privacy and openness in the design.
Sophisticated matte black fixtures design
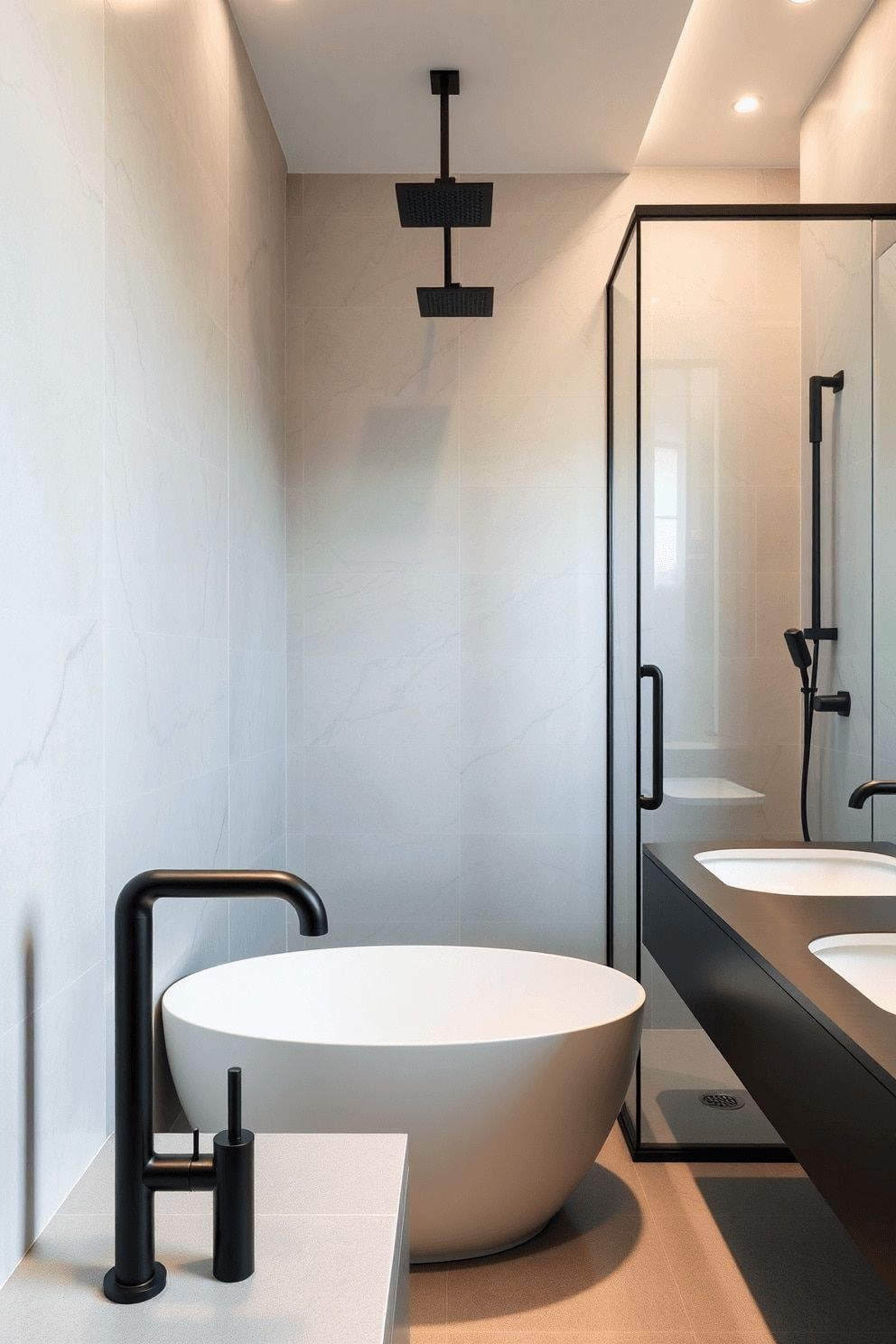
A luxurious bathroom split into two sections, offering both functionality and privacy. The main area features a streamlined freestanding matte black faucet paired with a contemporary soaking tub, set against a backdrop of soft gray marble walls.
The second section houses a sleek black-framed shower enclosure with matching matte black rainfall fixtures. Subtle lighting highlights the contrasting textures of the space, from smooth ceramic tiles to matte brushed hardware, creating an atmosphere of understated elegance.
Floating sinks with underglow lighting
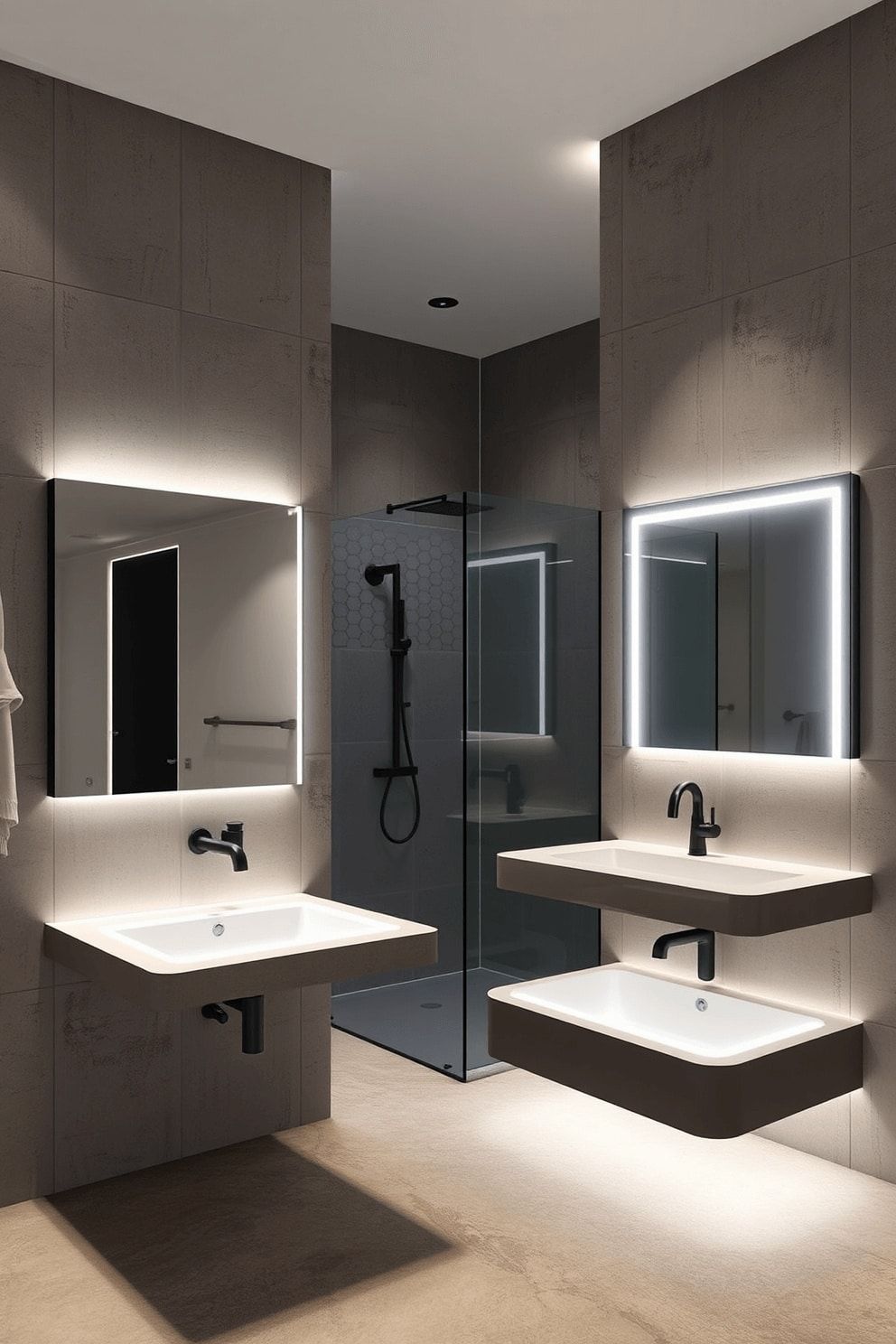
An innovative bathroom design featuring floating sinks with seamless underglow lighting that casts a soft, ambient glow across the room. The sinks are paired with sleek, frameless mirrors and matte black fixtures, while the walls are adorned in textured concrete for a minimalist aesthetic.
A split bathroom layout designed for functionality and style, with one section housing a luxurious glass-enclosed shower and the other dedicated to floating vanities. The design is unified by the use of neutral tones, hexagonal tiles, and strategically placed LED lighting to enhance depth and elegance.
Wall-mounted toilets for effortless minimalism
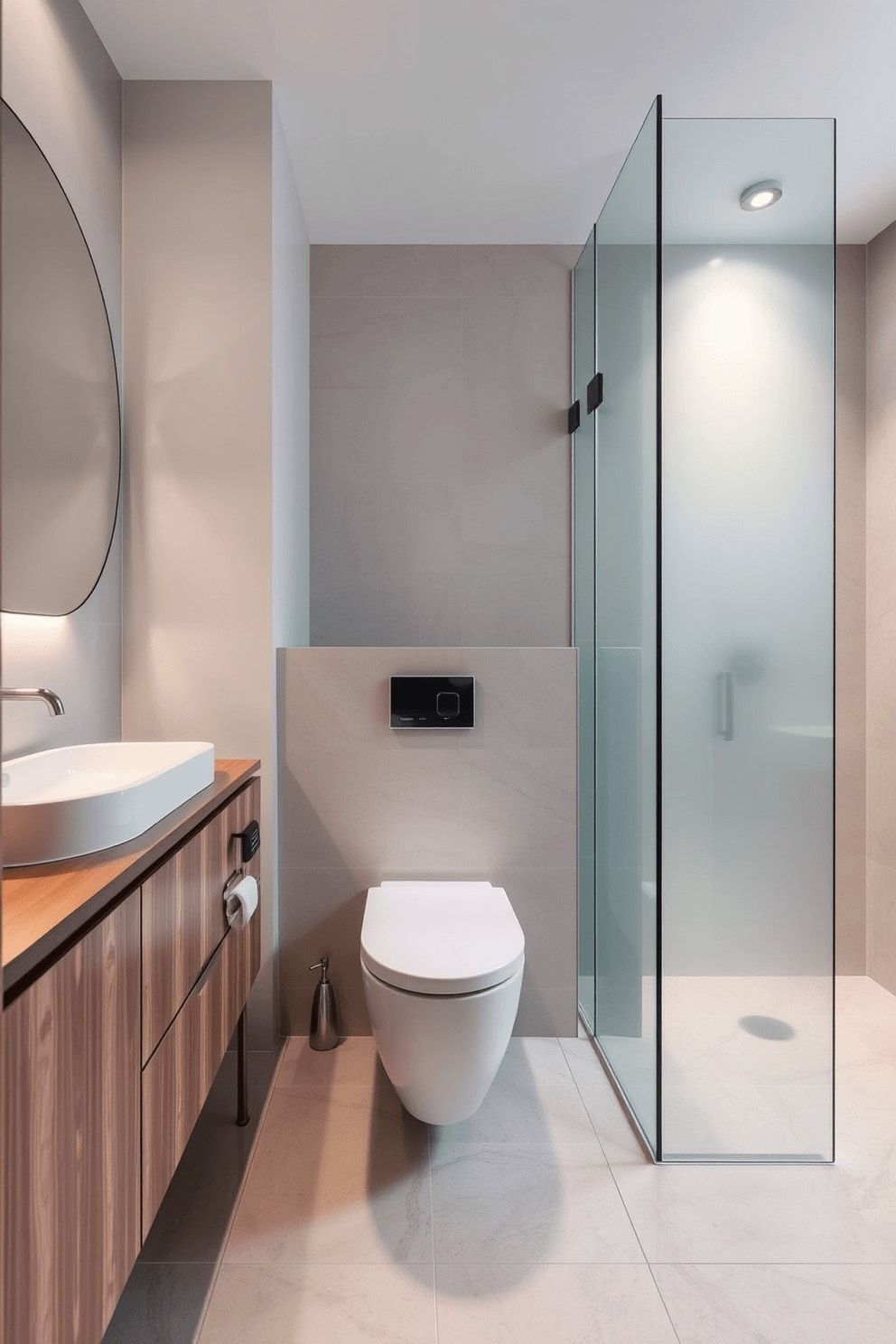
A sleek bathroom space designed with a wall-mounted toilet to emphasize minimalism and functionality. The toilet’s clean lines and streamlined appearance pair seamlessly with soft neutral tiles, creating an open and uncluttered atmosphere.
A split bathroom concept combining form and function with clear organization between wet and dry zones. The shower and tub area is defined by frosted glass panels, while the sink and vanity zone remains open and airy, accented by warm lighting and natural materials.

