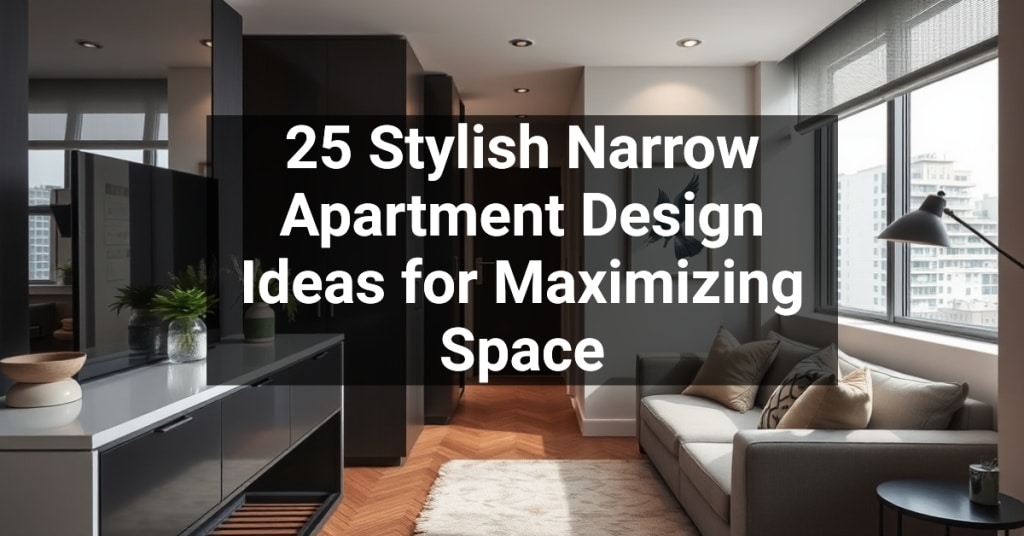Creating a stylish and functional living space in a narrow apartment can feel like a challenge, but it’s also an opportunity to think creatively and maximize every square inch. With the right design strategies, even the smallest spaces can be transformed into stunning, comfortable, and highly efficient homes.
Remember to repin your favorite images!
In this article, we’ve curated 25 inspiring narrow apartment design ideas to help you make the most of your limited space without sacrificing style. From clever furniture arrangements to innovative storage solutions, these tips will help you achieve a streamlined and sophisticated look for your home.
Foldable furniture for multifunctional spaces
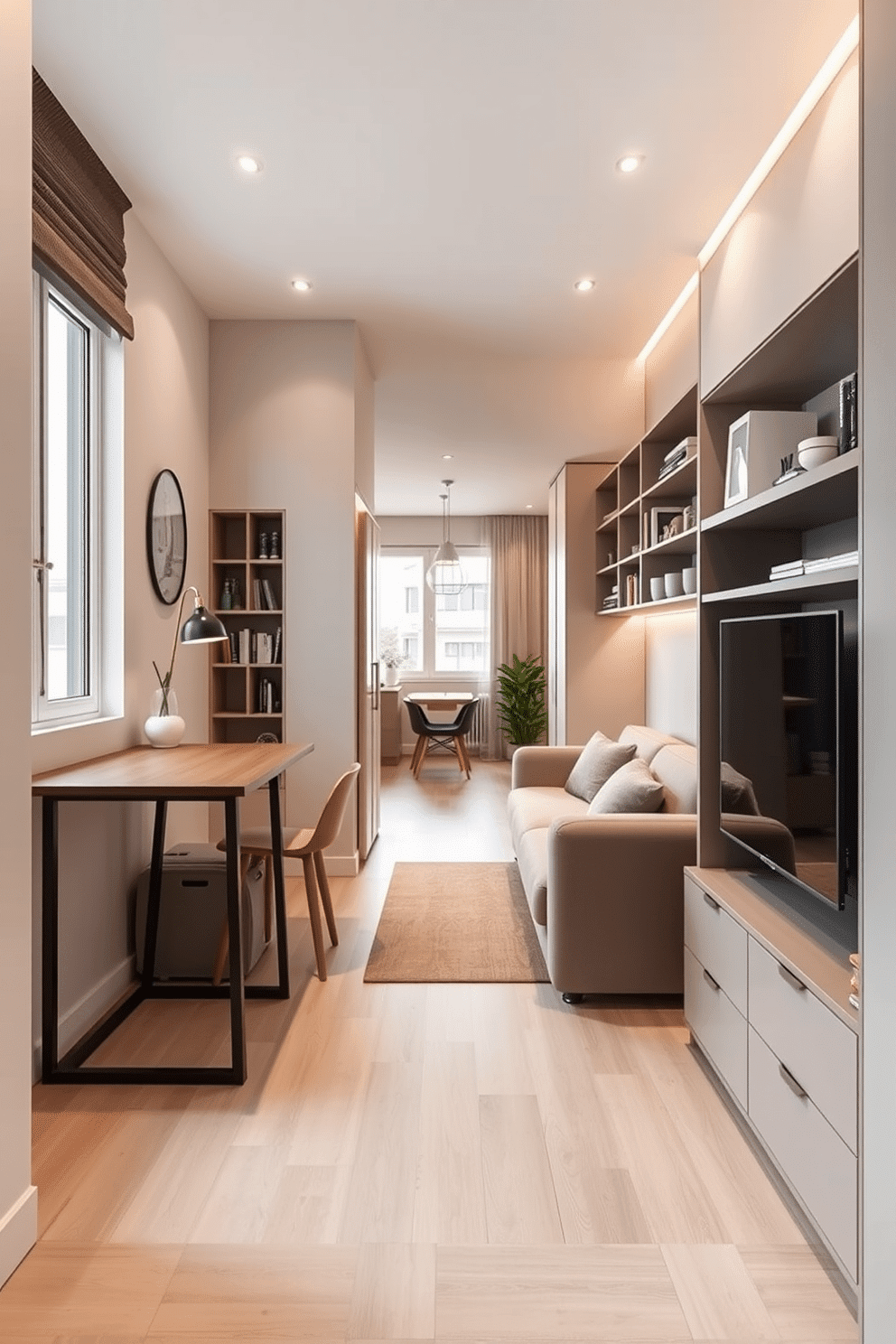
A compact living area with sleek, modern foldable furniture designed for multifunctional spaces. A wall-mounted foldable dining table doubles as a work desk, while a modular sofa converts effortlessly into a bed, surrounded by neutral tones and minimalistic decor.
A narrow apartment creatively maximized with smart storage solutions and open shelving. Floor-to-ceiling windows bring in natural light, while light-toned walls and space-saving furniture give the illusion of a larger, airy space.
Vertical shelving to maximize storage
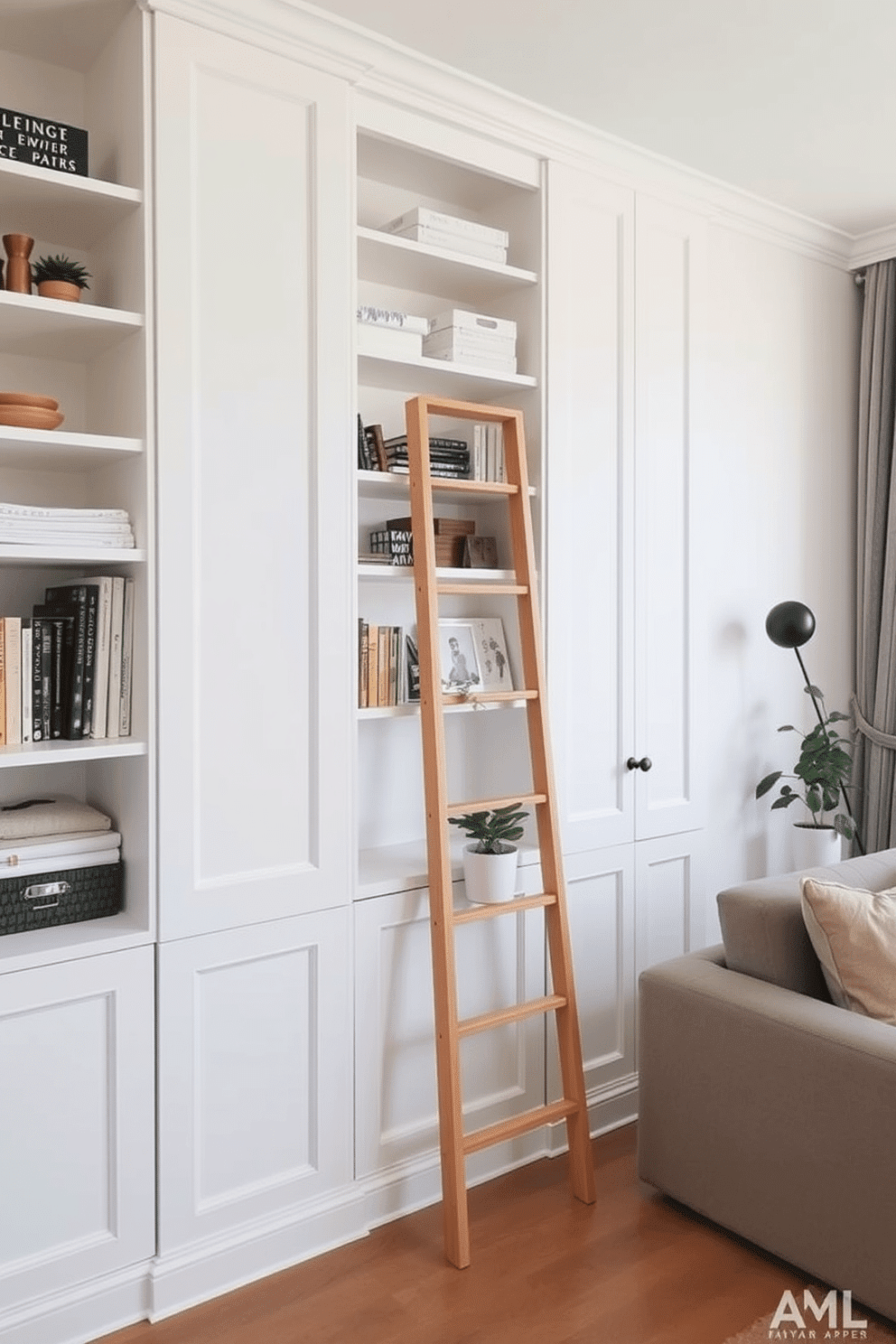
An elegant small apartment layout showcasing vertical shelving for smart storage solutions. Built-in shelves stretch from floor to ceiling, painted in a soft white to blend seamlessly with the walls, holding decor items, books, and storage bins in an organized manner.
In the living space, a narrow wooden ladder shelf with clean lines leans stylishly against the wall, displaying plants and trinkets. The mix of open shelving and concealed cabinets ensures practicality while maintaining a sleek, uncluttered appearance in the compact apartment.
Mirrored walls to create illusion of space
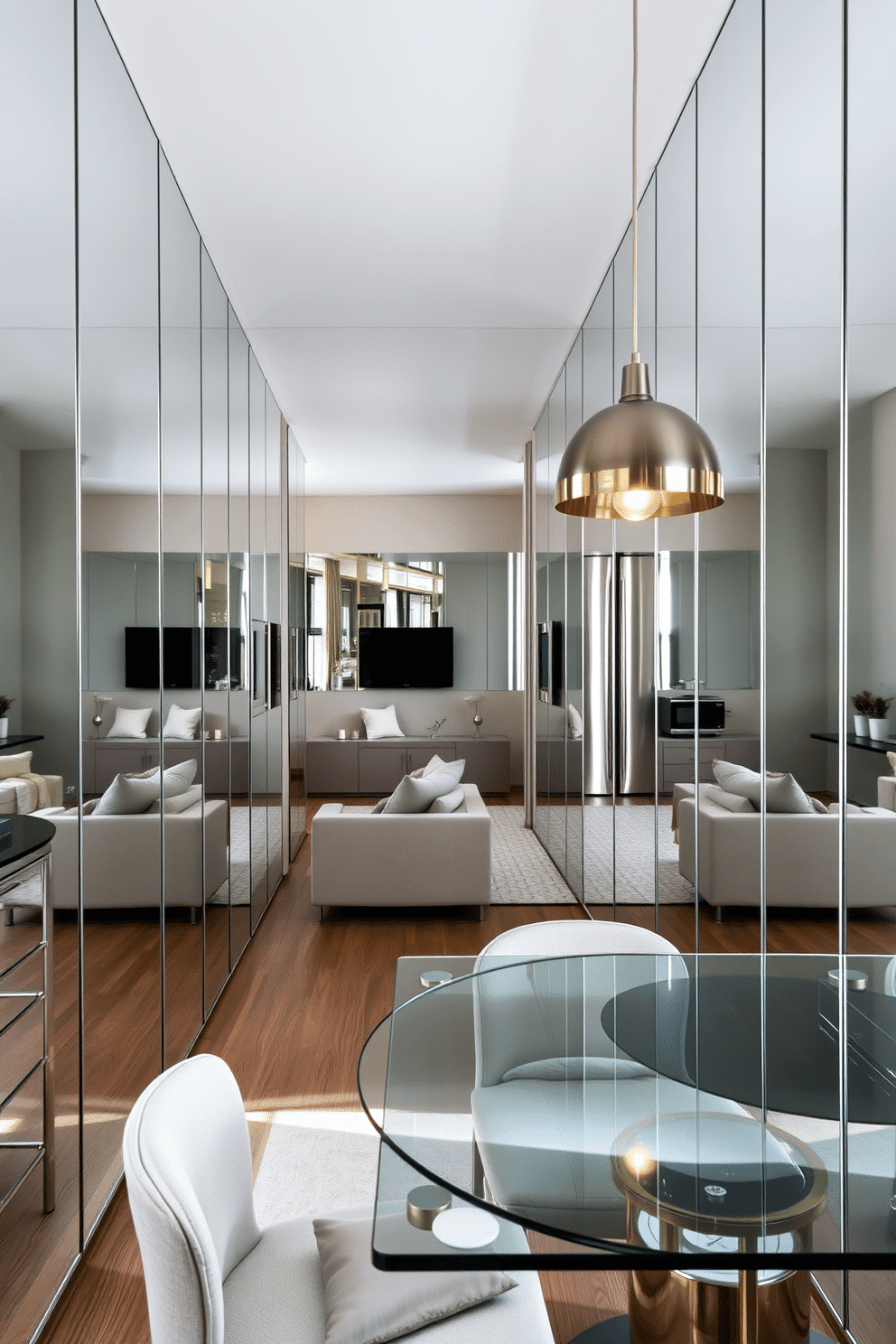
A sleek and modern approach to a narrow apartment, where mirrored walls line the living area to create the illusion of a larger, open space. Soft, neutral-toned furniture is paired with minimalist decor, allowing the reflections in the mirrors to amplify natural light throughout.
In the dining area, a glass-top table sits next to a wall of floor-to-ceiling mirrors, making the compact room feel expansive and bright. Accented by metallic pendant lighting and streamlined cabinetry, the mirrors seamlessly integrate into the design for both function and aesthetic appeal.
Sliding doors instead of swinging ones
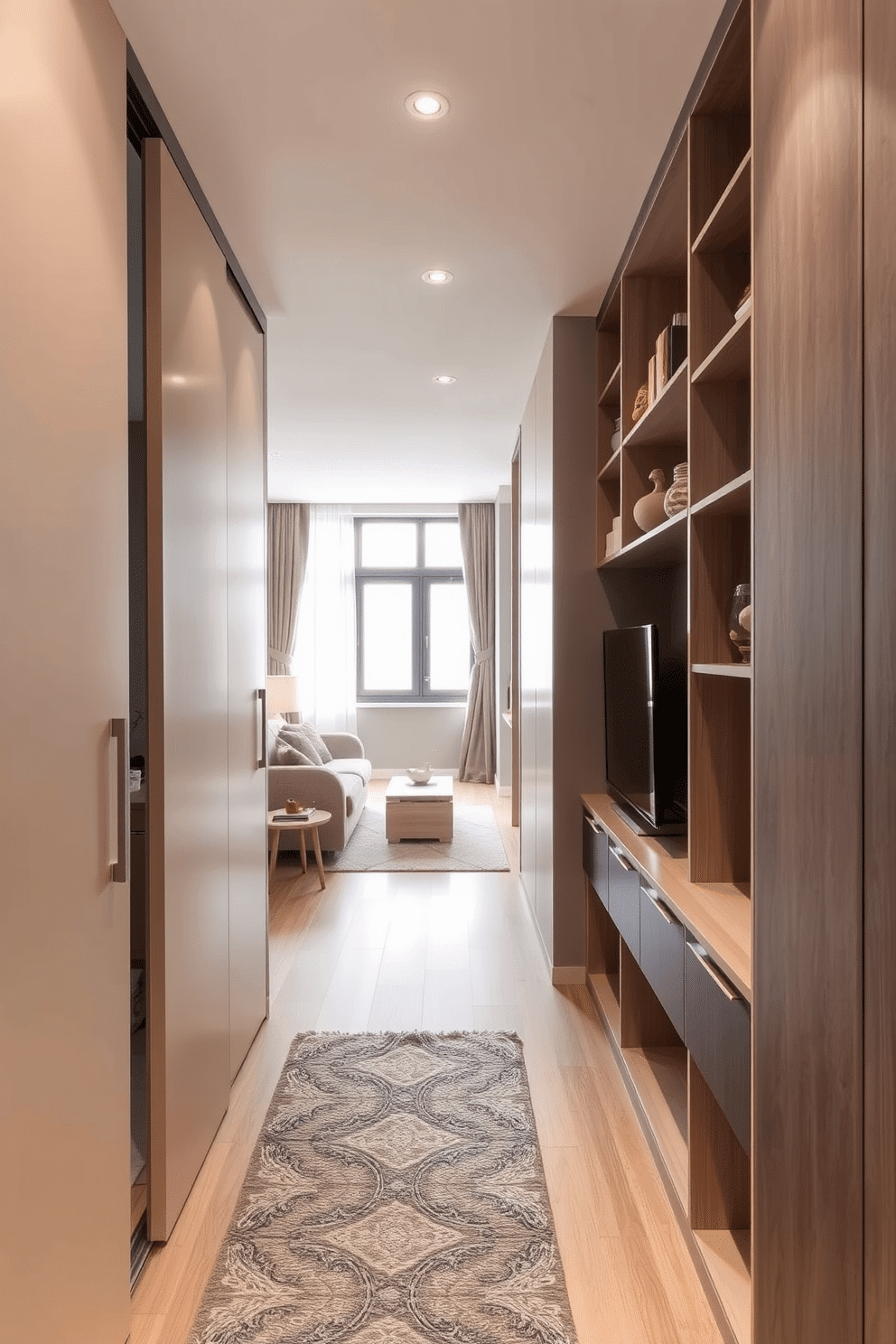
A narrow apartment designed with space-conscious solutions. In the living area, sleek sliding doors replace traditional swinging ones to maximize floor space and allow seamless transitions between rooms. Integrated shelving lines one side of the hallway, providing ample storage without overwhelming the narrow layout. Warm neutral tones dominate the palette, with accents like soft gray rugs and light wooden furniture creating an inviting atmosphere. Ceiling spotlights and large windows enhance natural light, giving the apartment an airy and open feel despite its compact proportions.
Built-in seating with hidden storage
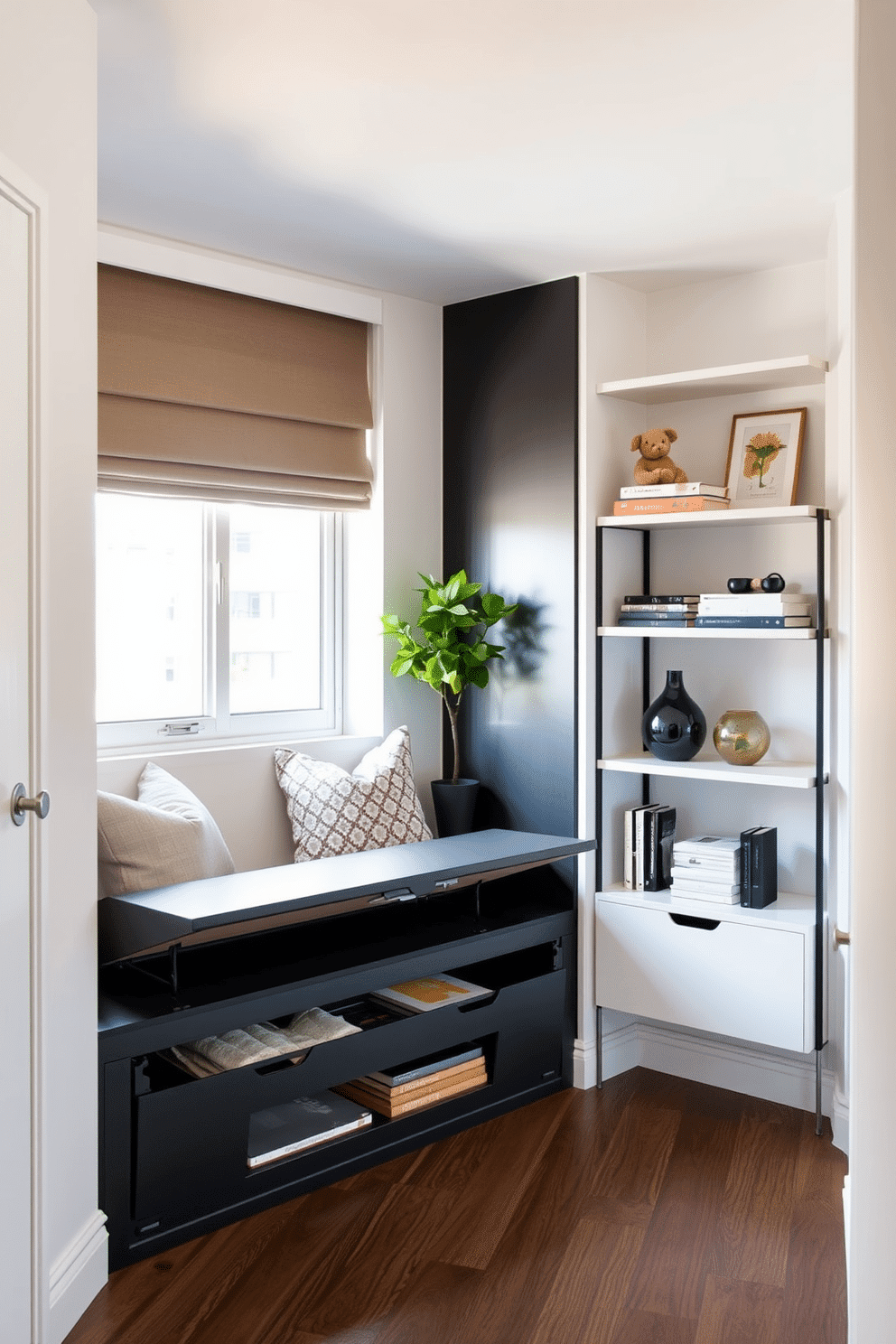
A cozy built-in seating area with hidden storage perfectly tucks into a sunny nook by the window. The base of the seating opens to reveal ample storage for blankets, books, and other essentials, offering both function and beauty.
In a narrow apartment, sleek and space-saving designs dominate the layout. Floating shelves, slim-profile furniture, and vertically-stacked decor create the illusion of more room while maximizing storage efficiency.
Light-color palette for airy feel
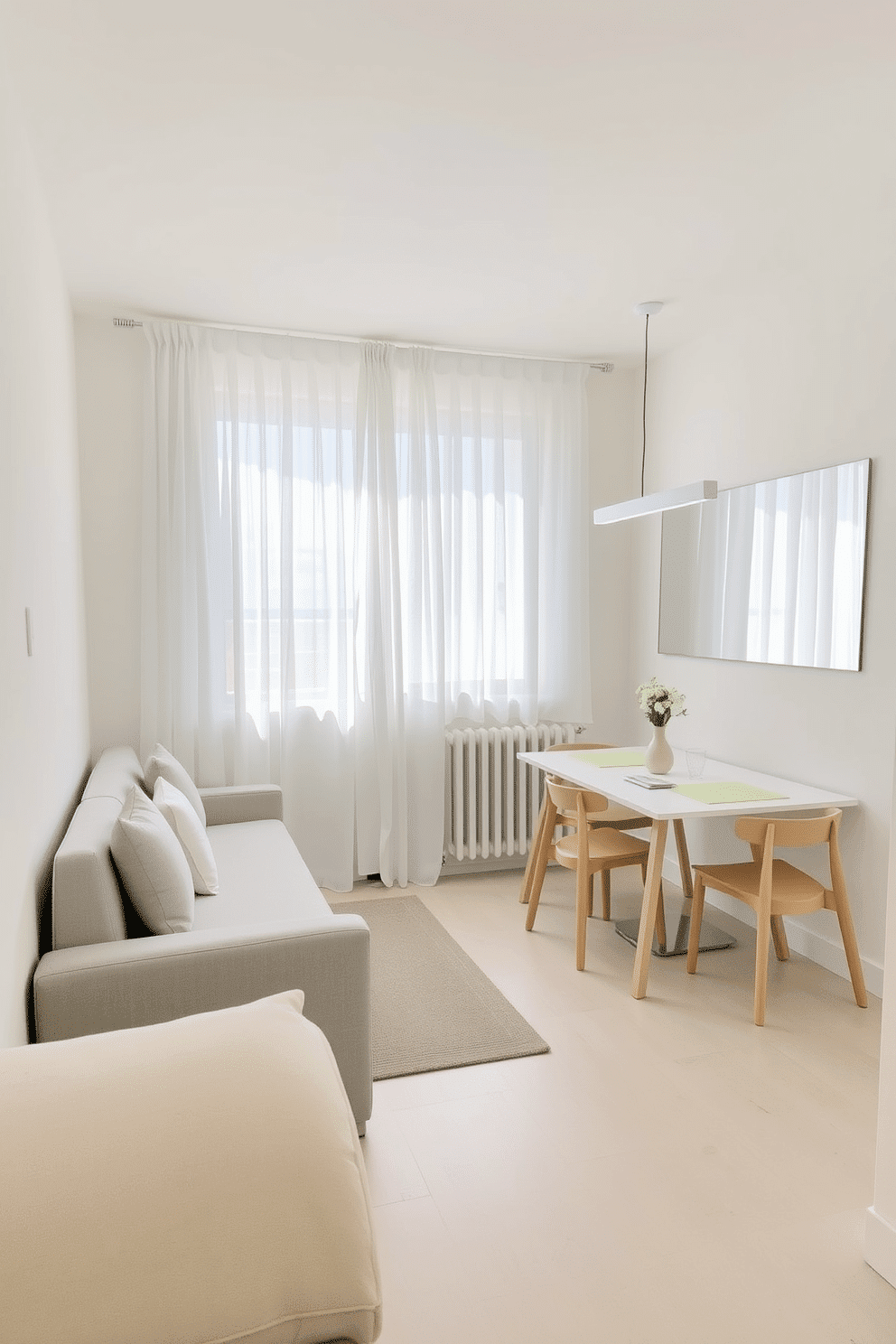
A compact yet inviting living space with walls painted in a soft cream tone to create an airy and open feel. The furniture is minimal, featuring a light gray sofa paired with a natural oak coffee table, and sheer white curtains that allow ample daylight to flood the room.
The dining area features a slim, white rectangular table with light wood chairs tucked neatly beneath it. A sleek linear pendant light hangs above, while a mirror along one wall enhances the sense of space and reflects the soft, natural lighting.
Compact modular furniture for flexibility
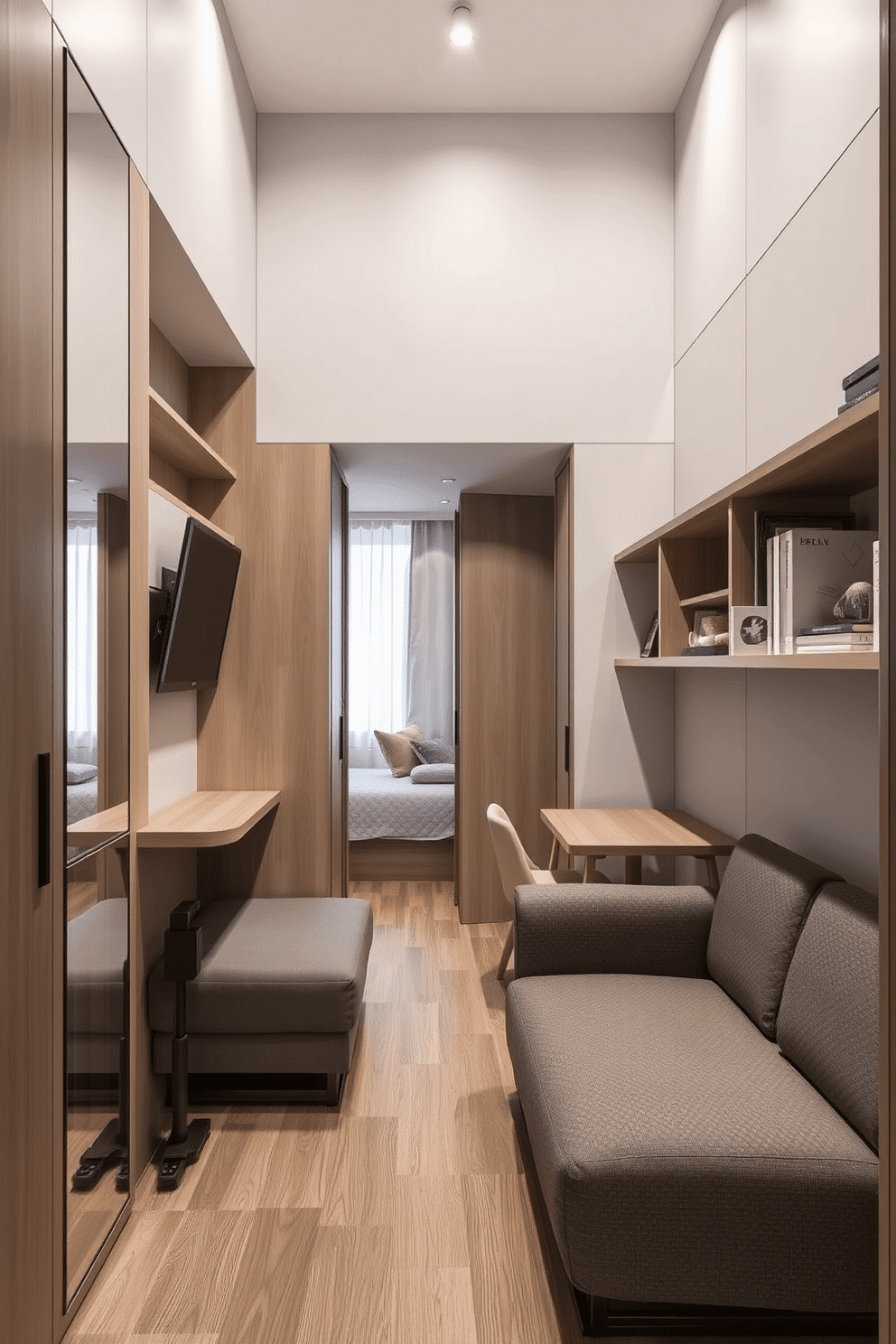
A thoughtfully designed narrow apartment showcases compact modular furniture that seamlessly adapts to different needs. A sleek sofa doubles as a pull-out bed, while a wall-mounted foldable desk transitions between workspace and dining.
Vertical storage solutions line the walls, with built-in shelving adding functionality without overwhelming the space. Muted neutral tones and strategically placed mirrors maximize light, creating a sense of airiness and depth in the limited layout.
Wall-mounted desks for workspace optimization
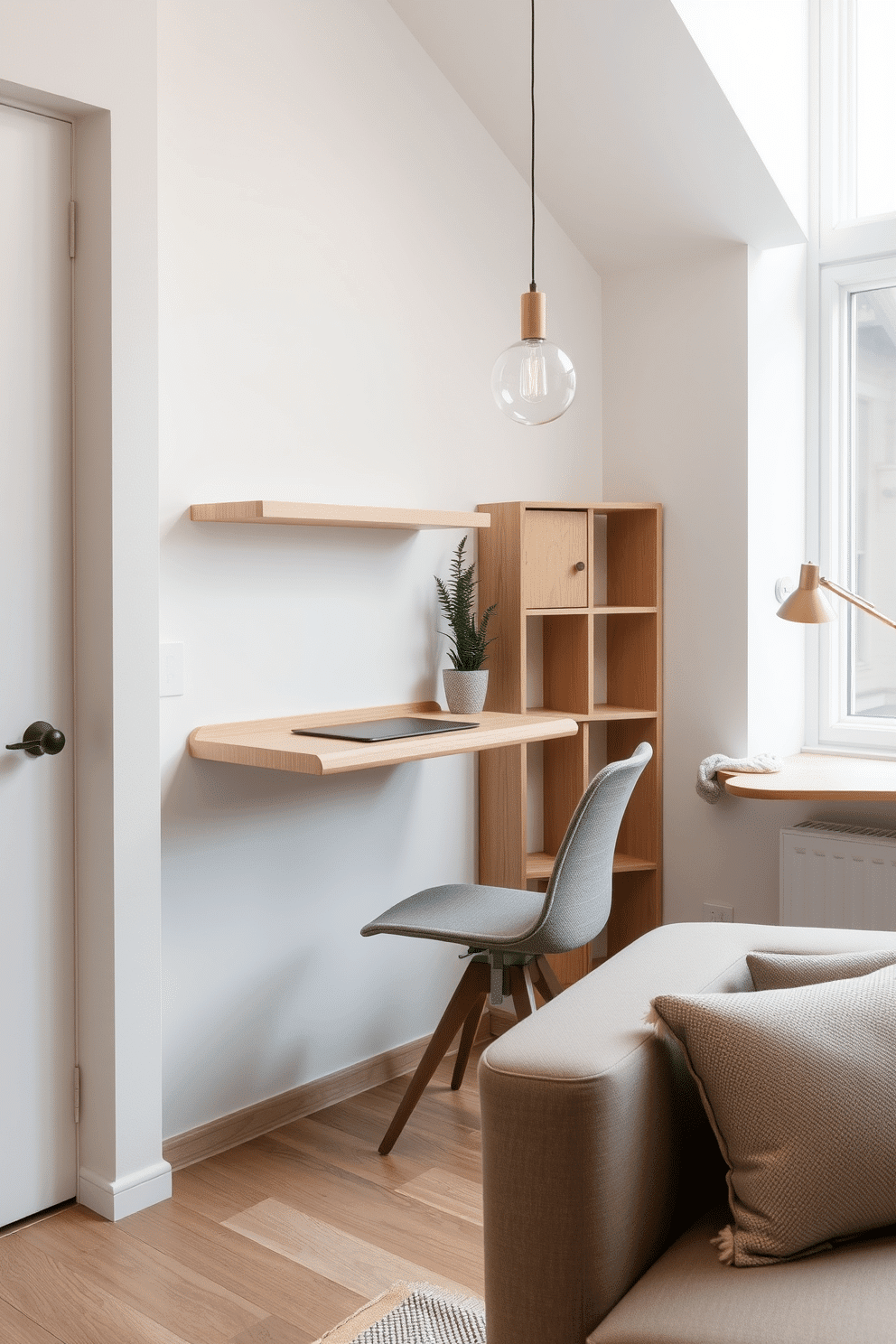
A minimalist workspace designed for compact living. A sleek wall-mounted desk in light oak finish, paired with a simple floating shelf above for storage, creates a tidy and modern aesthetic. Nearby, a small ergonomic chair with muted upholstery complements the space, while a potted plant adds a touch of vibrance. Soft neutral walls and natural light streaming through a nearby window bring warmth and focus to the setting.
A thoughtfully designed narrow apartment that embraces functionality and elegance. Slim-profile furniture, including a streamlined sofa and modular shelving system, maximizes floor space while maintaining visual balance. A foldable dining table tucked against the wall highlights versatility, with pendant lighting above providing focus and ambiance. The apartment’s neutral color palette is accented by warm metallic finishes and textured textiles to create a cozy, stylish atmosphere.
Extendable dining tables for hosting guests
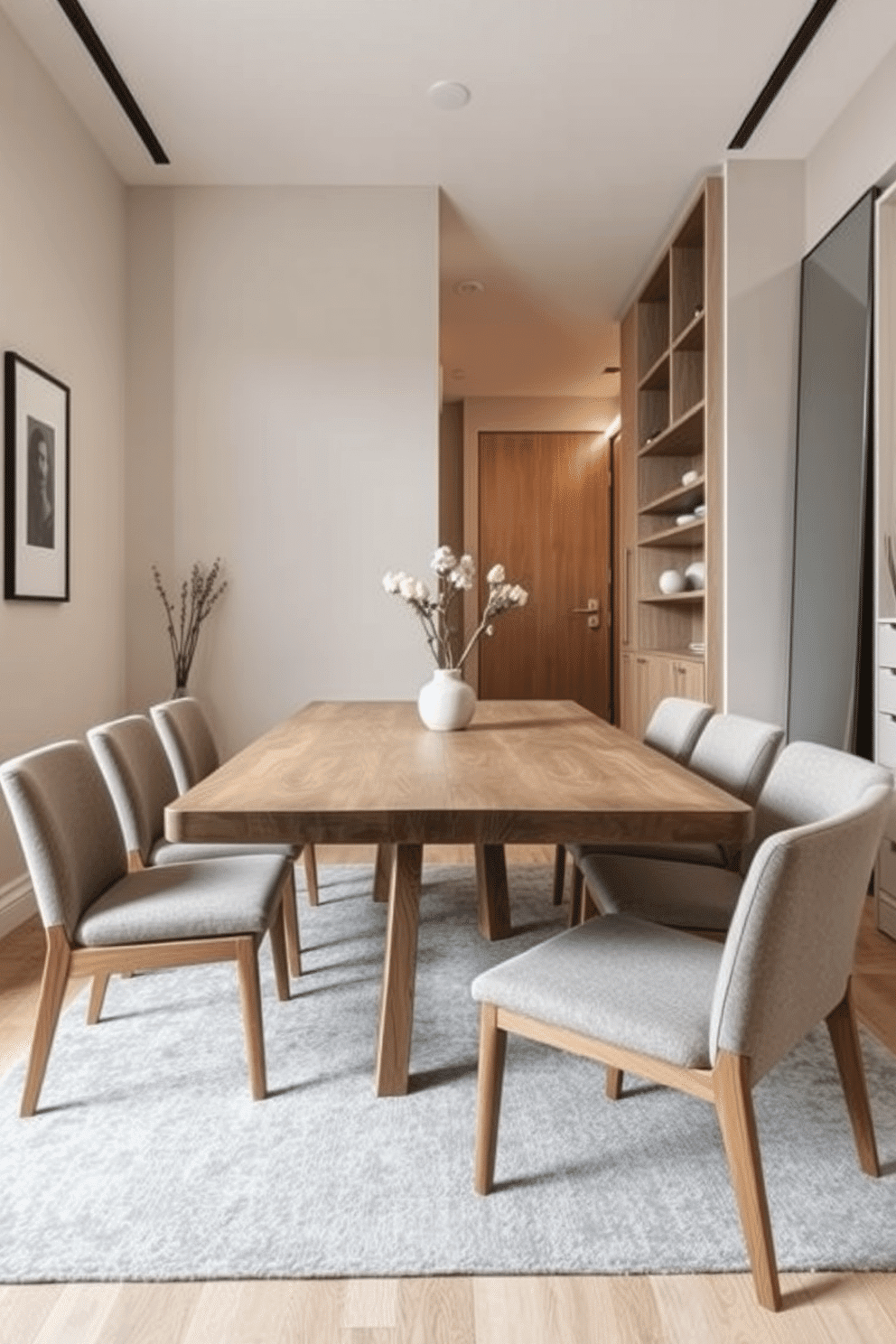
A cozy dining space centered around an extendable oak table with smooth edges, perfect for hosting gatherings. Paired with minimalist upholstered chairs, the table sits on a soft gray rug, surrounded by neutral-toned walls with simple framed artwork.
In a narrow apartment, the design focuses on maximizing space with sleek, multifunctional furniture. A foldable dining table extends when needed, complemented by vertical shelving for storage and a large mirror to create an illusion of openness.
Lofted beds with workspace underneath
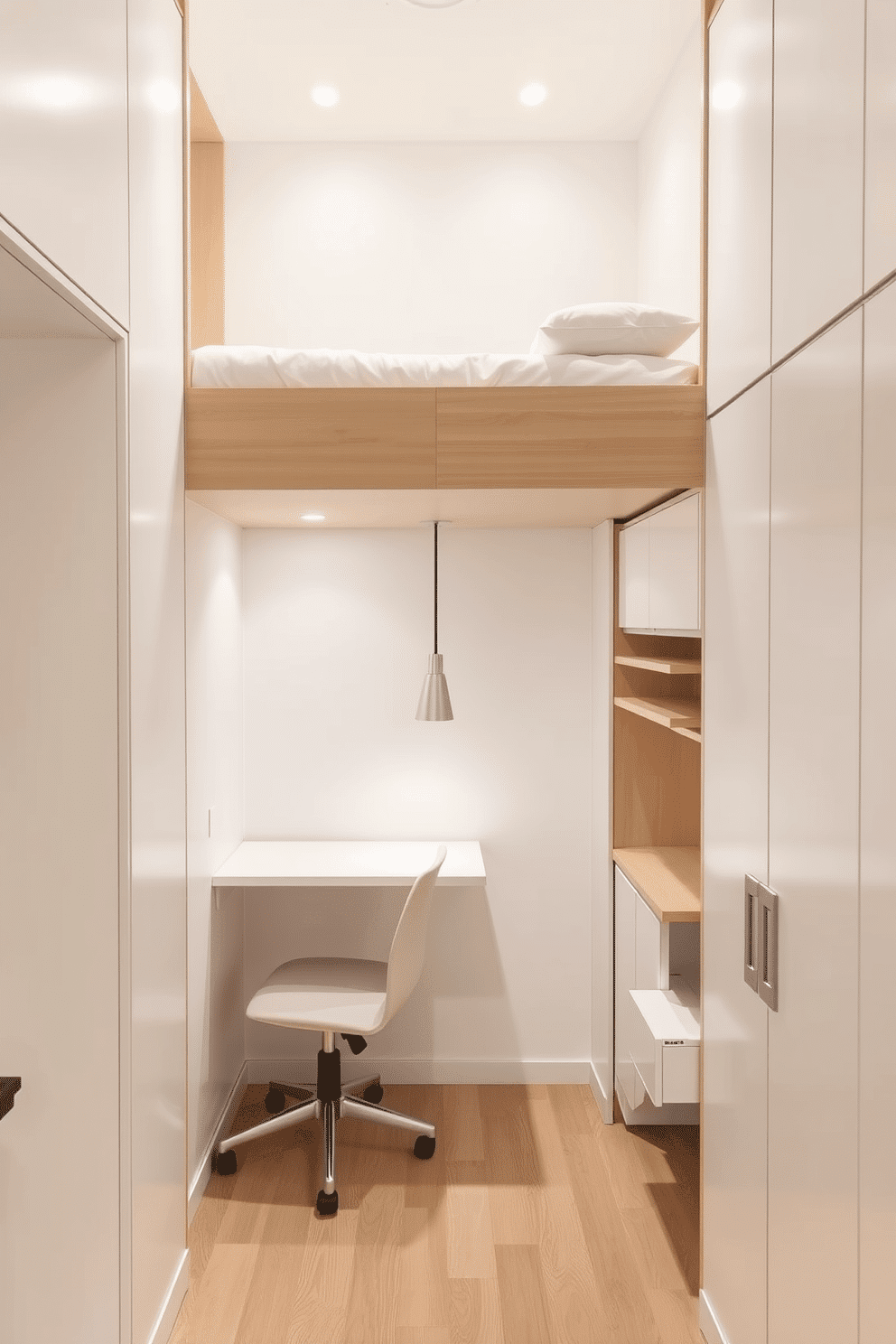
A compact yet functional lofted bed arrangement. The upper bed area is framed with sleek, light wood, while below, a minimalist workspace features a white desk, a modern ergonomic chair, and a small floating shelf for storage, illuminated by a slim pendant light.
The apartment’s neutral palette emphasizes its narrow layout, with cream-colored walls and light hardwood flooring maximizing the sense of space. Built-in storage solutions, such as floor-to-ceiling cabinets and a wall-mounted dining bar, keep the area clutter-free while maintaining a chic, streamlined aesthetic.
Narrow pendant lights for better proportions
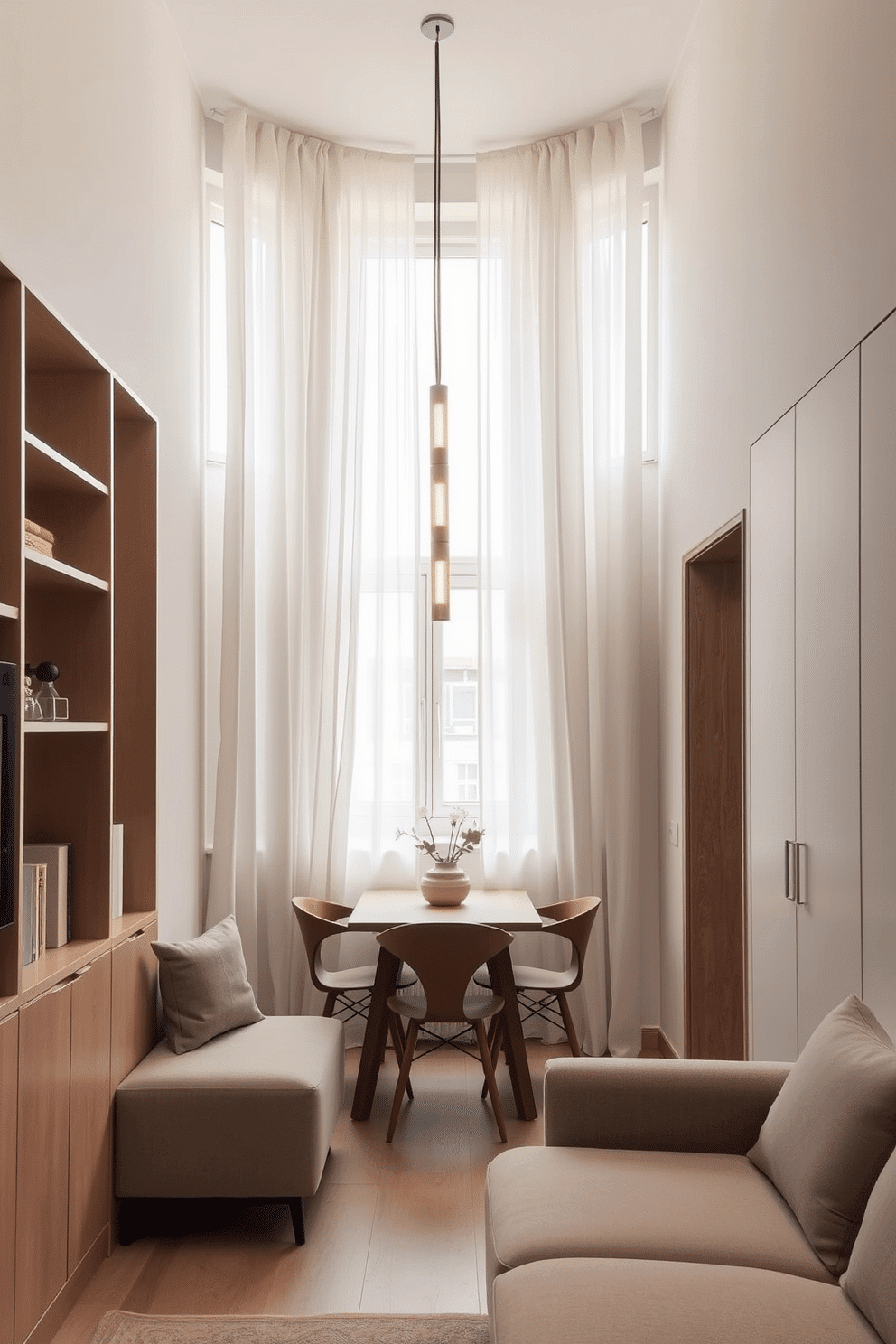
A stylish narrow apartment setting. Sleek, space-saving furniture in neutral tones complements soft cream walls, while tall windows draped with sheer curtains bring in natural light and create an airy atmosphere.
Suspended narrow pendant lights illuminate a compact dining area with a cozy wooden table and modern chairs, enhancing the room’s proportions. Built-in shelving and concealed storage solutions keep the space clutter-free and functional, adding an understated elegance.
Transparent partitions for uninterrupted flow
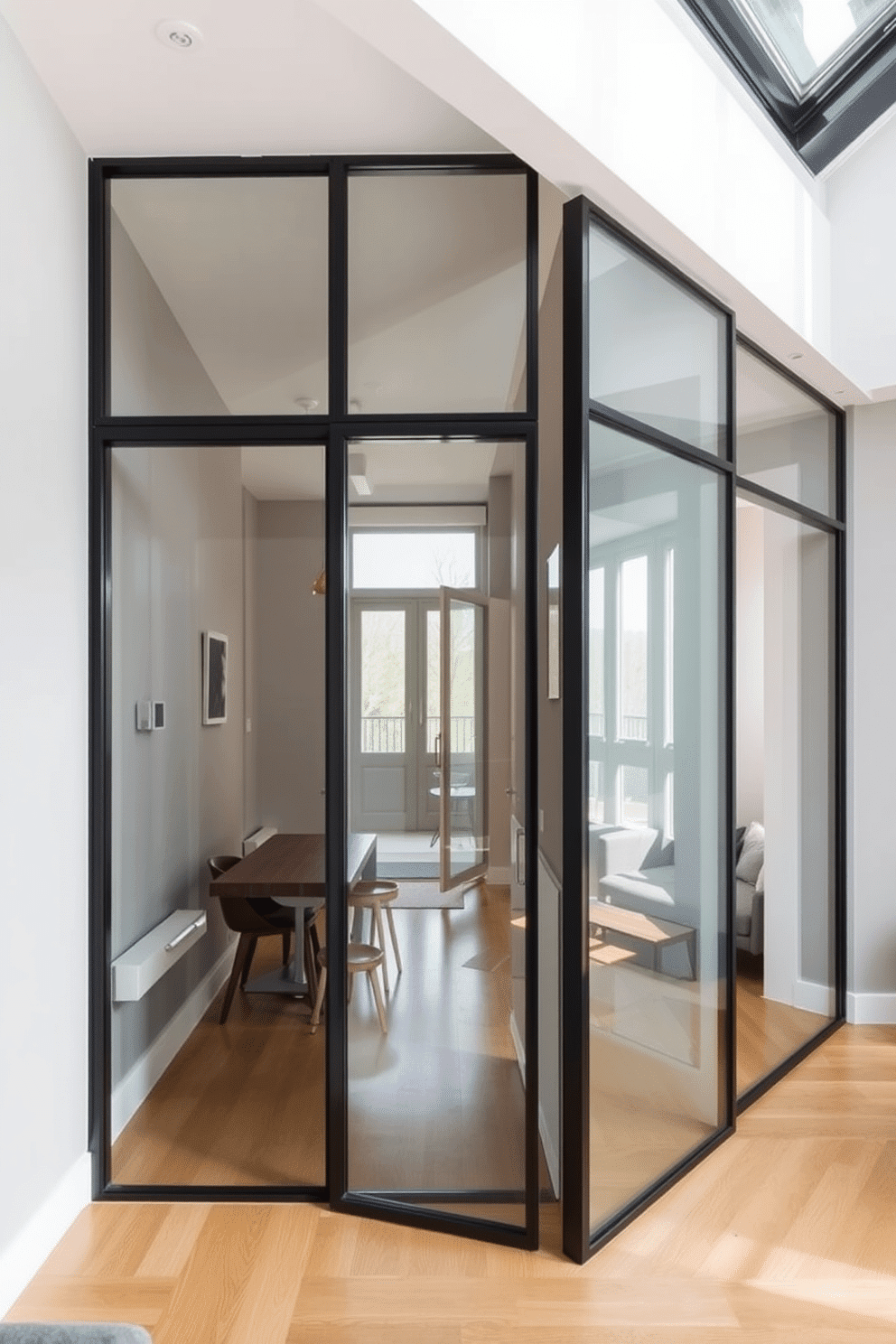
An airy, open-concept apartment with transparent glass partitions dividing the living and dining areas, allowing natural light to flow seamlessly throughout the space. The partitions are framed in sleek black metal, complementing the neutral palette of soft gray walls, natural wood floors, and minimalist furniture.
In the narrow kitchen, floor-to-ceiling glass panels separate the cooking space from a compact dine-in counter, maintaining a sense of openness. Subtle overhead lighting and reflective surfaces, like polished concrete countertops and glossy white cabinets, enhance the sense of depth in the confined layout.
Under-bed drawers to save floor space
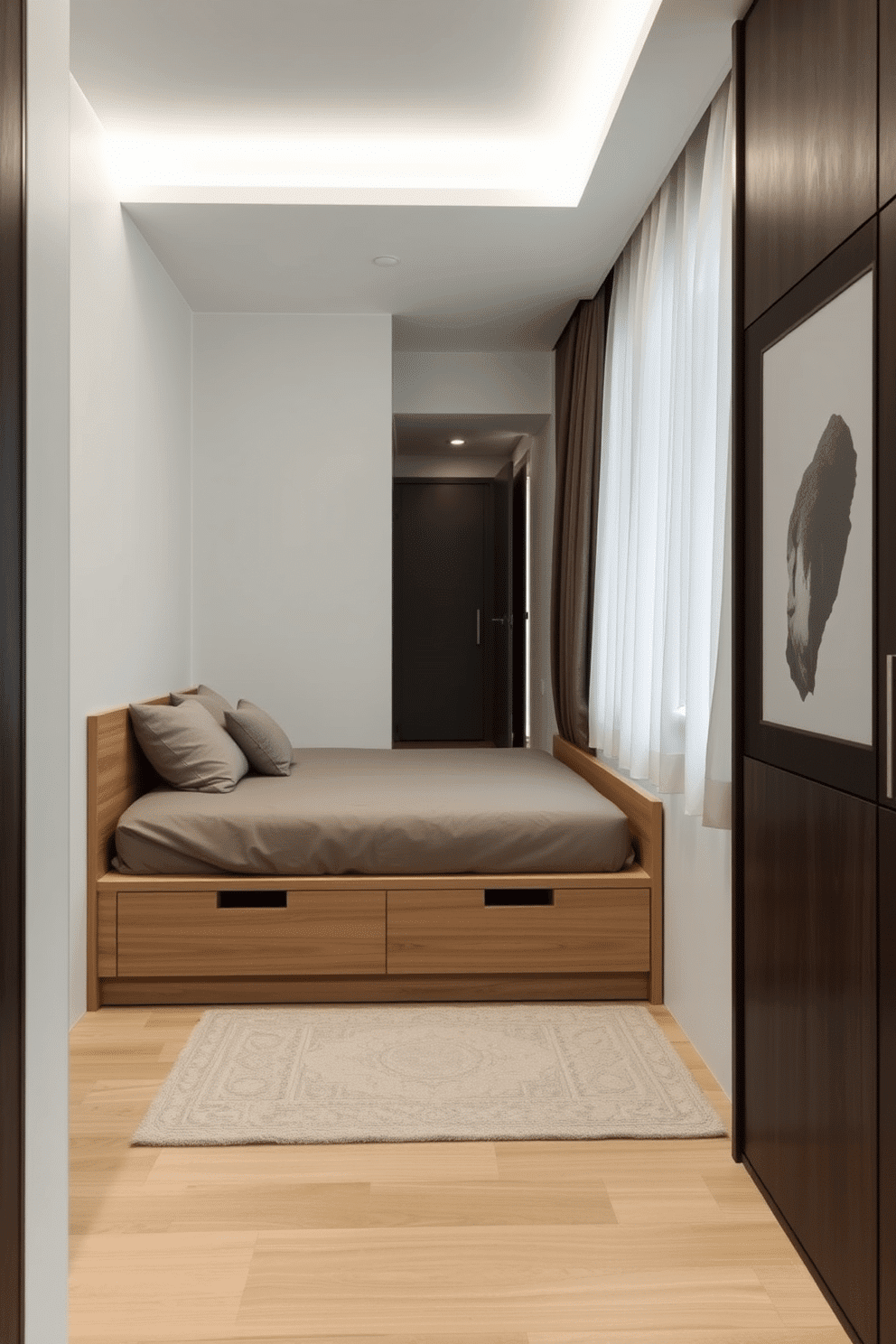
A cozy minimalist bedroom with a sleek design prioritizing space optimization. A low-profile bed features built-in under-bed drawers, crafted from light oak, providing concealed storage for clothes or linens without occupying additional floor space.
In a narrow apartment, thoughtful design transforms constraints into charm. Compact yet stylish furniture, neutral color palettes, and custom-built storage solutions blend functionality with aesthetics, ensuring every square foot is utilized effectively while exuding a modern and airy atmosphere.
Window seating for cozy relaxation zone
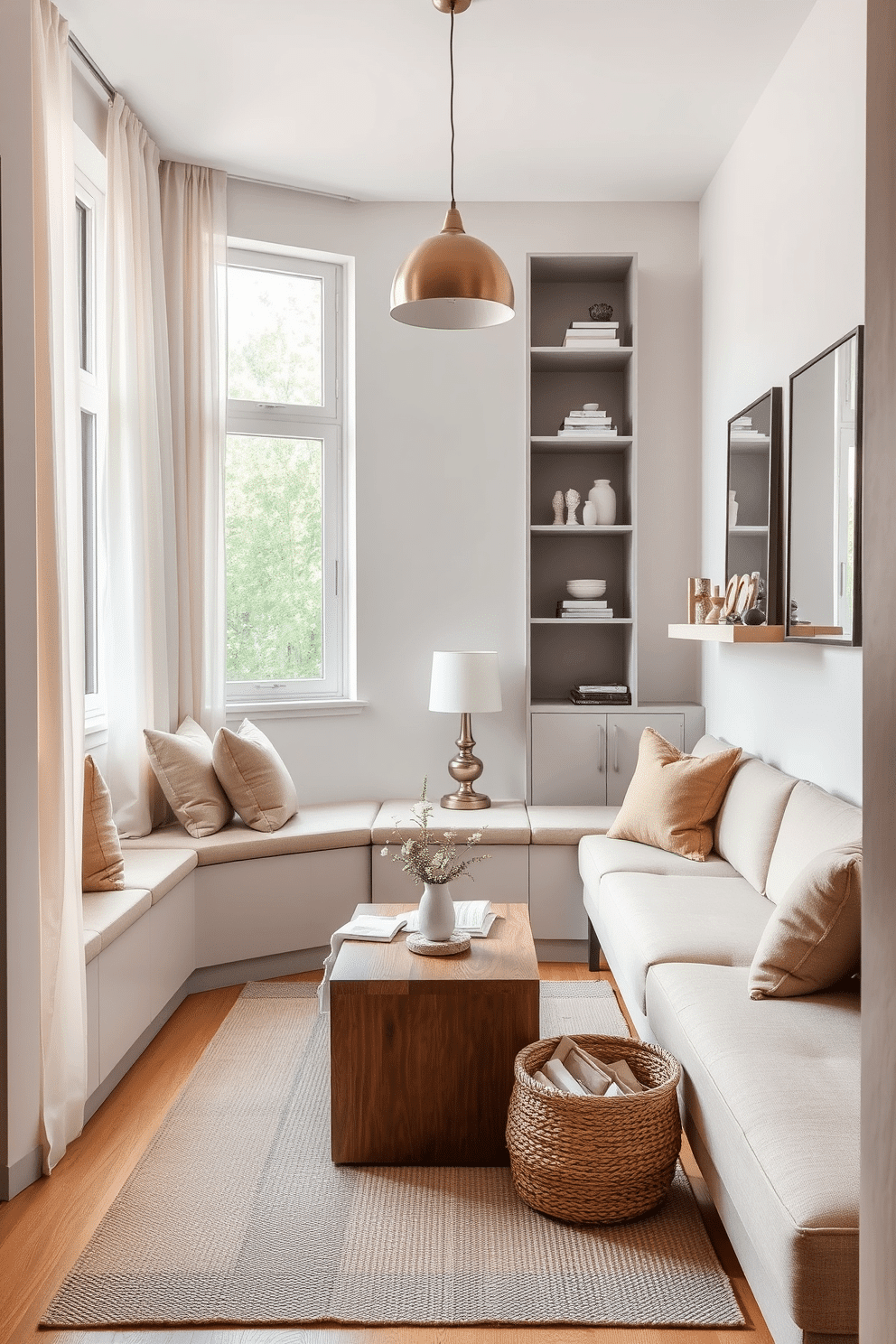
A cozy window seating nook designed for ultimate relaxation. A built-in bench with plush beige cushions and layered throw pillows is nestled under a large bay window, framed by soft white curtains that let natural light pour in. A small round side table with a ceramic lamp sits nearby, while a woven basket filled with blankets rests alongside the bench. The floor is adorned with a soft textured rug, creating a warm and inviting atmosphere.
Stylish design ideas for a narrow apartment that optimize space without compromising style. A sleek modular sofa with neutral upholstery lines one side of the elongated living area, paired with a slender wooden coffee table that sits on a muted geometric rug. Wall-mounted storage units in soft gray tones provide functionality without dominating the space, while floating shelves display minimalistic decor. Metallic pendant lighting and full-length mirrors strategically placed enhance brightness and make the room feel more expansive.
Minimalist decor to reduce visual clutter
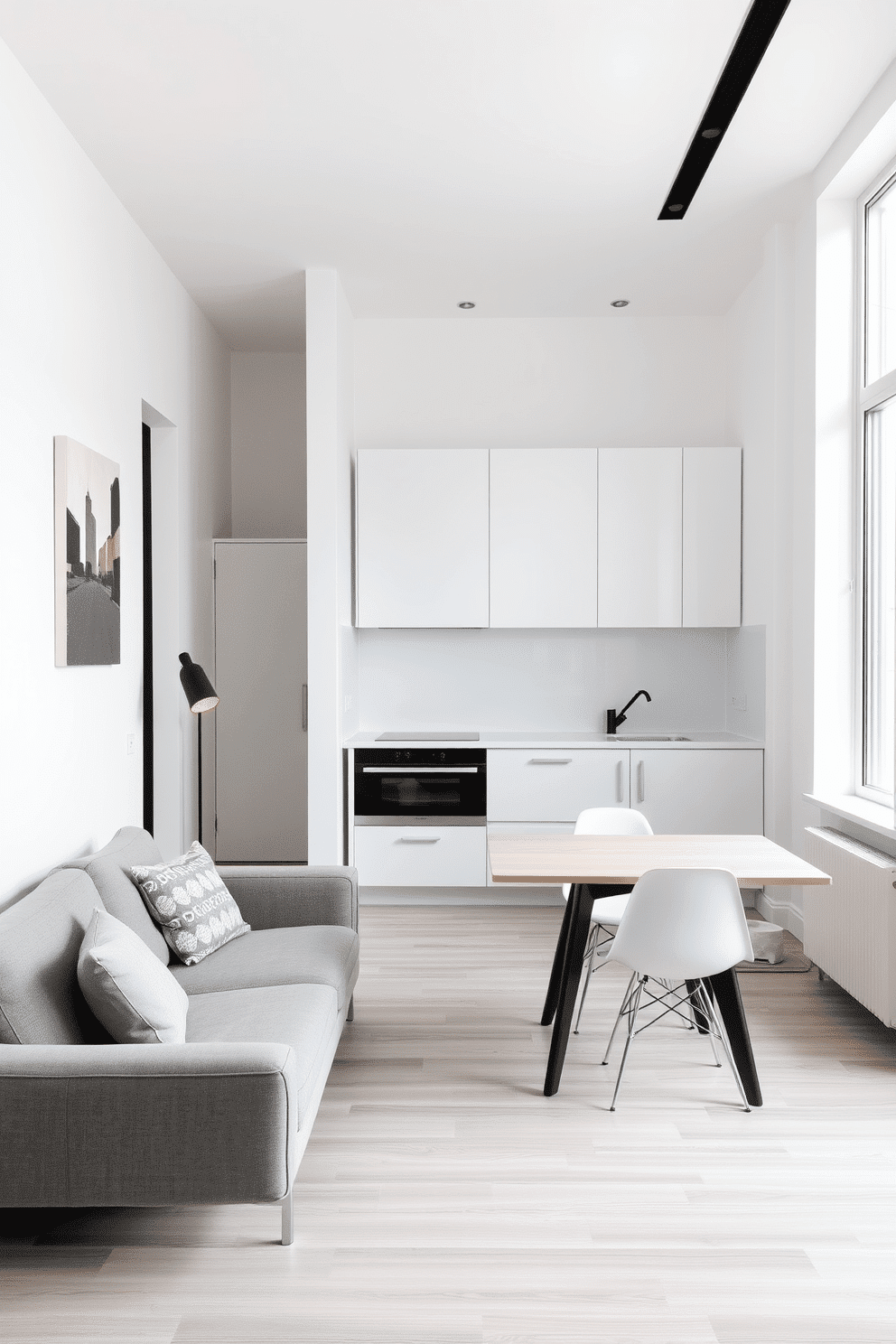
A sleek and minimalist living room designed to reduce visual clutter. A low-profile gray sofa is paired with a light wood coffee table, complemented by a single piece of abstract art on a stark white wall, while a simple black floor lamp provides ambient lighting.
A space-saving narrow kitchen featuring clean, white cabinetry and integrated appliances to maintain a seamless look. A pull-out dining table with minimalist chairs sits near a tall window, allowing natural light to enhance the simple, airy atmosphere.
Convertible sofabed for additional sleeping option
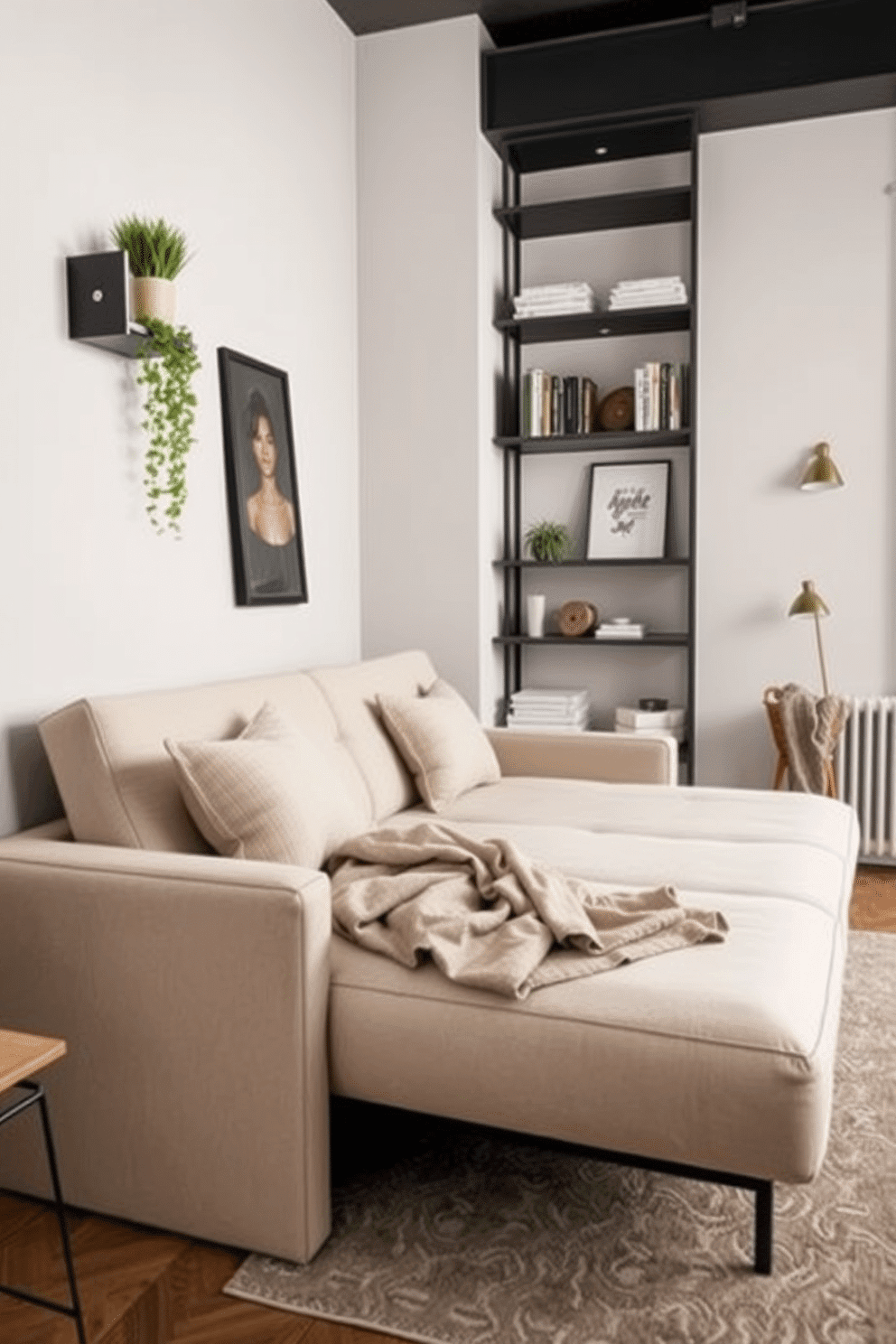
A stylish convertible sofabed sits perfectly against the main wall, upholstered in a neutral beige fabric with sleek, clean lines. The sofabed transitions effortlessly into a cozy bed, paired with soft, textured throw pillows and a matching blanket draped over the armrest for a touch of elegance.
For a narrow apartment space, the layout emphasizes vertical storage and multifunctional furniture to maximize efficiency and aesthetics. Slim shelving units with a mix of books, potted greenery, and decorative accents line the walls, while minimalist accents in warm wood tones and brass finishes bring depth to the streamlined design.
High shelves to reclaim vertical space
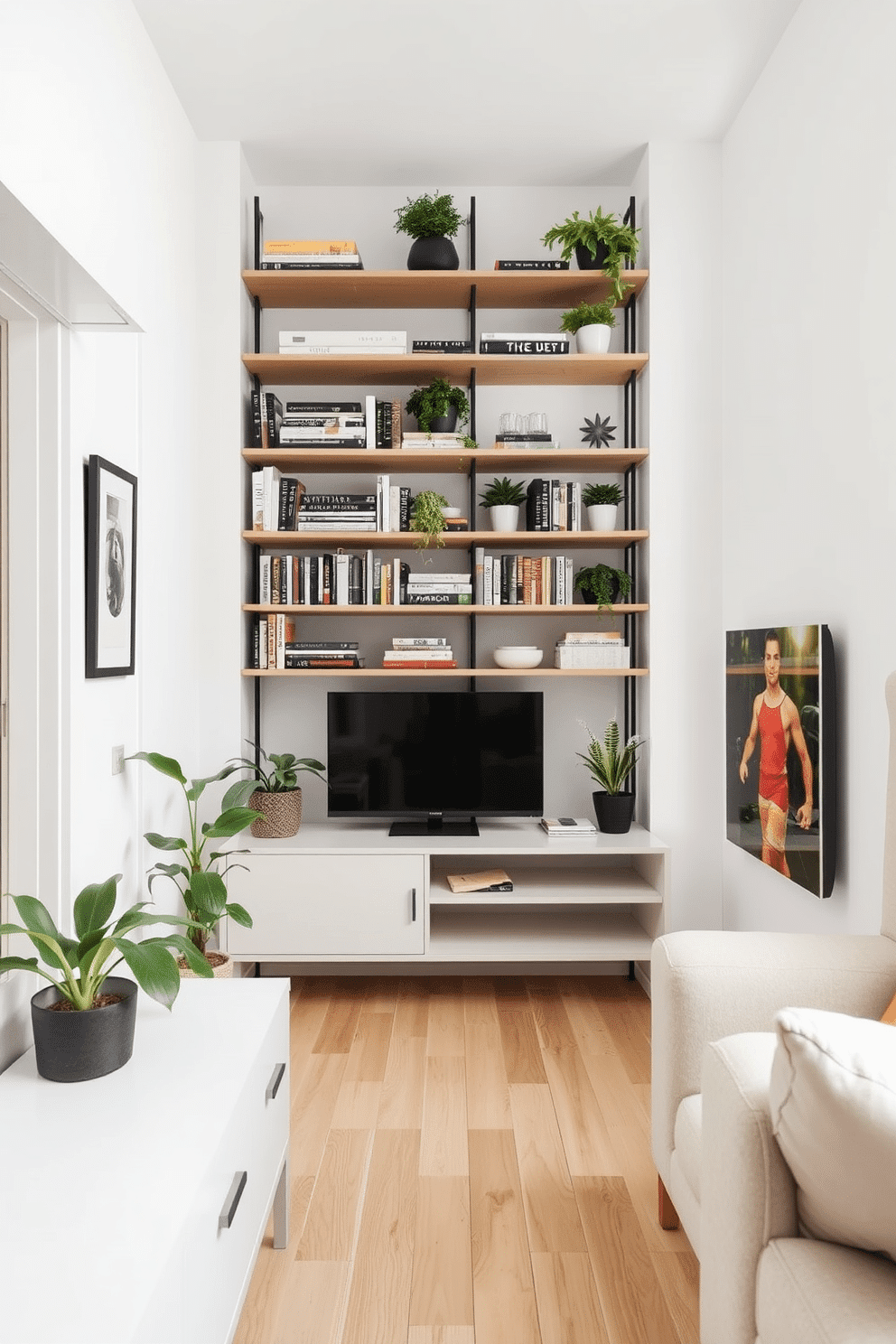
A narrow apartment brimming with functionality. High shelves stretch along one wall to reclaim vertical space, styled with a mix of books, greenery, and decorative objects. Below the shelving, a slimline console table provides additional storage without overwhelming the room. Light tones on the walls and minimalist furniture keep the space feeling open and airy.
Custom cabinet solutions for odd corners
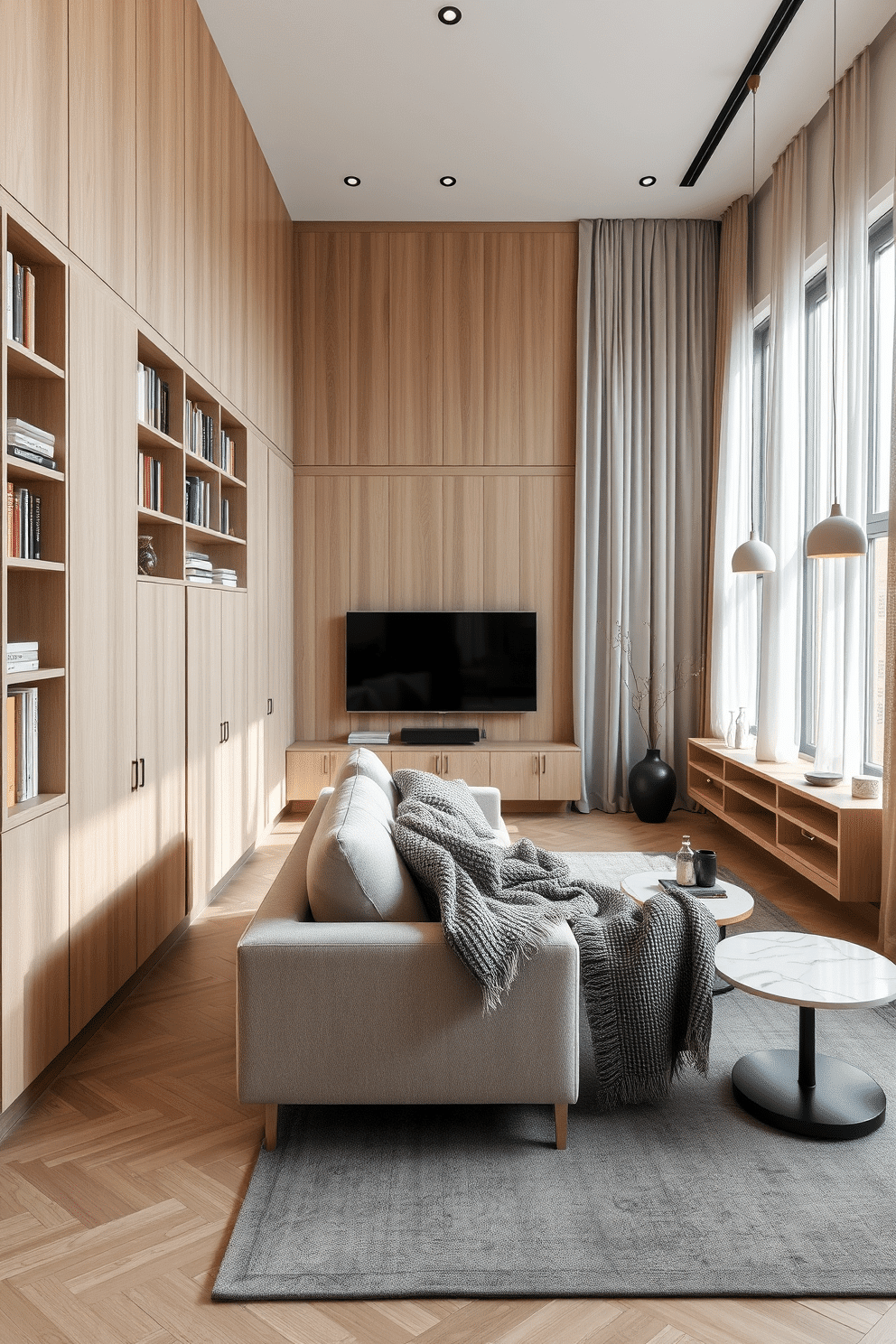
A cleverly designed living space for a narrow apartment. Custom-built cabinets line one wall, utilizing seamless vertical storage for books and curated decor, while the opposite wall features a long, floating media console in light oak to maintain an open, airy feel. A plush, neutral-toned sofa with layered textured throws sits against the cabinetry, complemented by a compact, round coffee table with a marble finish. Natural light streams in through large windows dressed with sheer linen curtains, while strategically placed pendant lights cast a warm, inviting glow.
Pocket doors to save hallway space
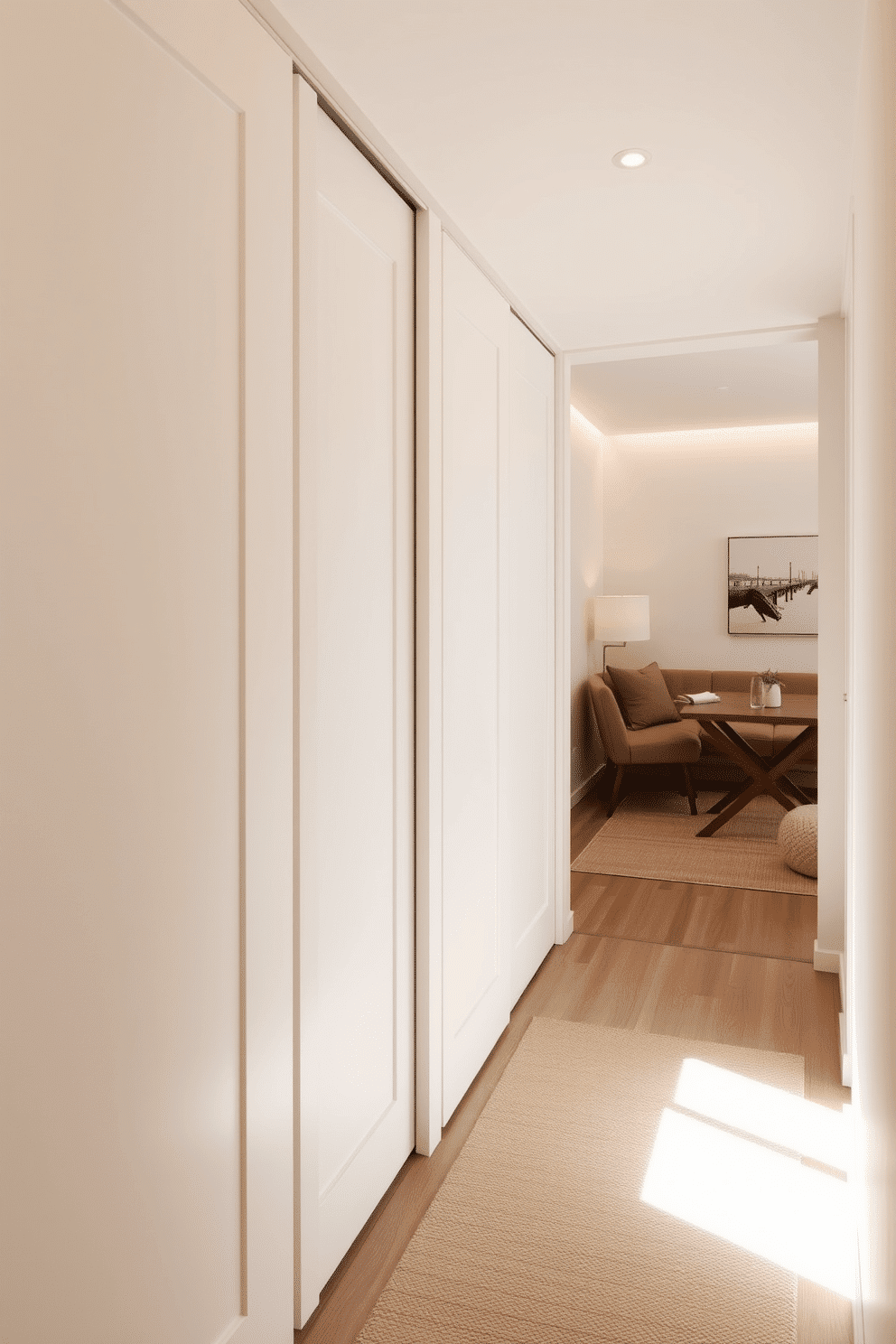
A narrow apartment hallway with pocket doors seamlessly blending into the walls, painted in soft off-white for a clean and airy feel. The smooth sliding mechanism eliminates clutter, allowing for uninterrupted flow and maximizing the functionality of the corridor.
In the adjacent living space, the compact design embraces minimalism with multi-functional furniture, such as a sofa bed and a foldable dining table. Warm lighting and muted neutral tones create an inviting atmosphere, with subtle textures like woven rugs and knitted throws adding depth without overwhelming the space.
Glass shower walls to make bathrooms airy
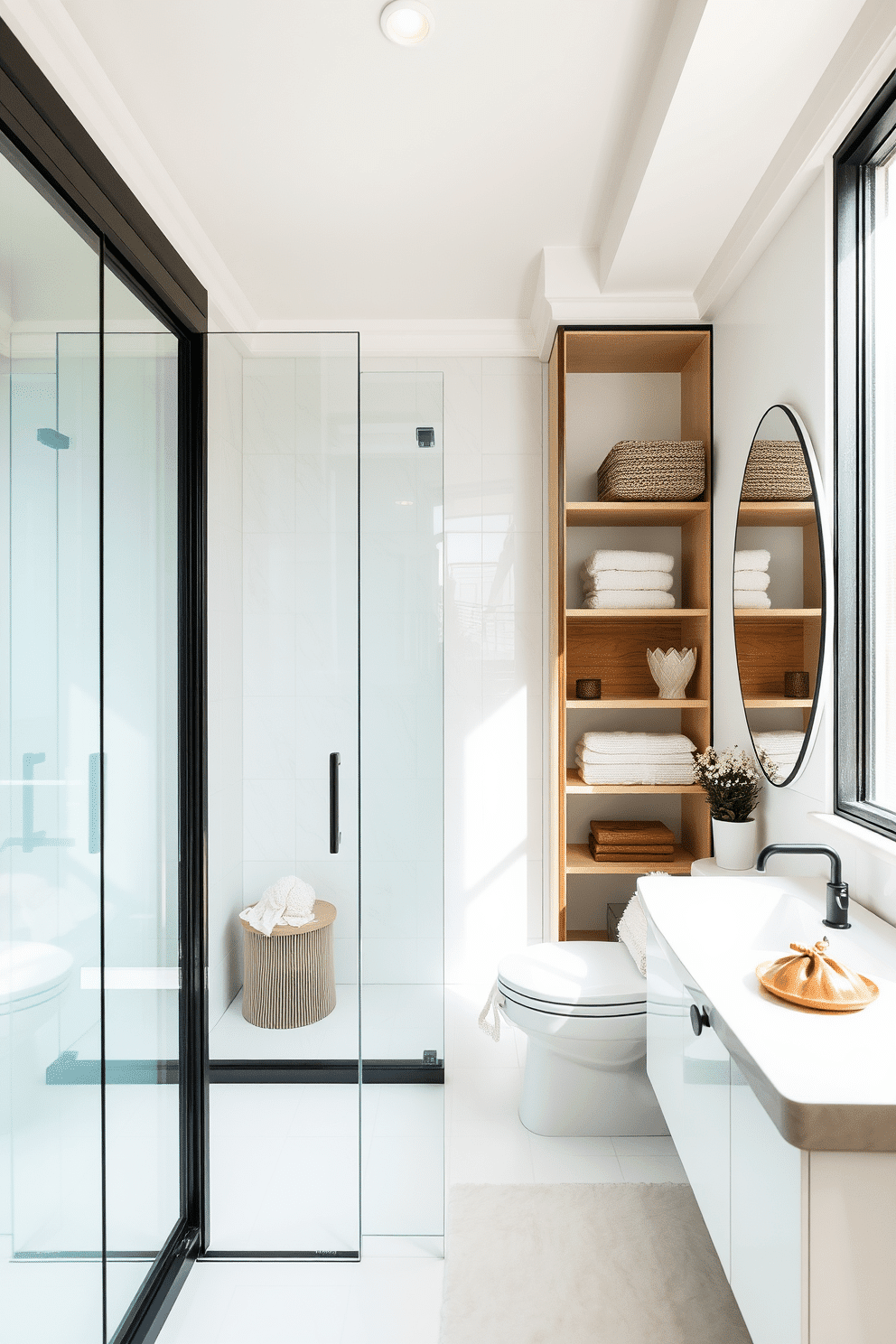
A spacious and airy bathroom featuring glass shower walls that allow natural light to flow freely throughout the space. The shower area is framed with sleek black metal trim, complementing the soft white tiles and warm wood accents in the bathroom’s design.
A clever and inviting narrow apartment layout designed to maximize functionality and charm. Built-in shelving, cozy multifunctional furniture, and light-reflective surfaces create a sense of openness and elegance in the compact space.
LED strip lighting for subtle ambiance
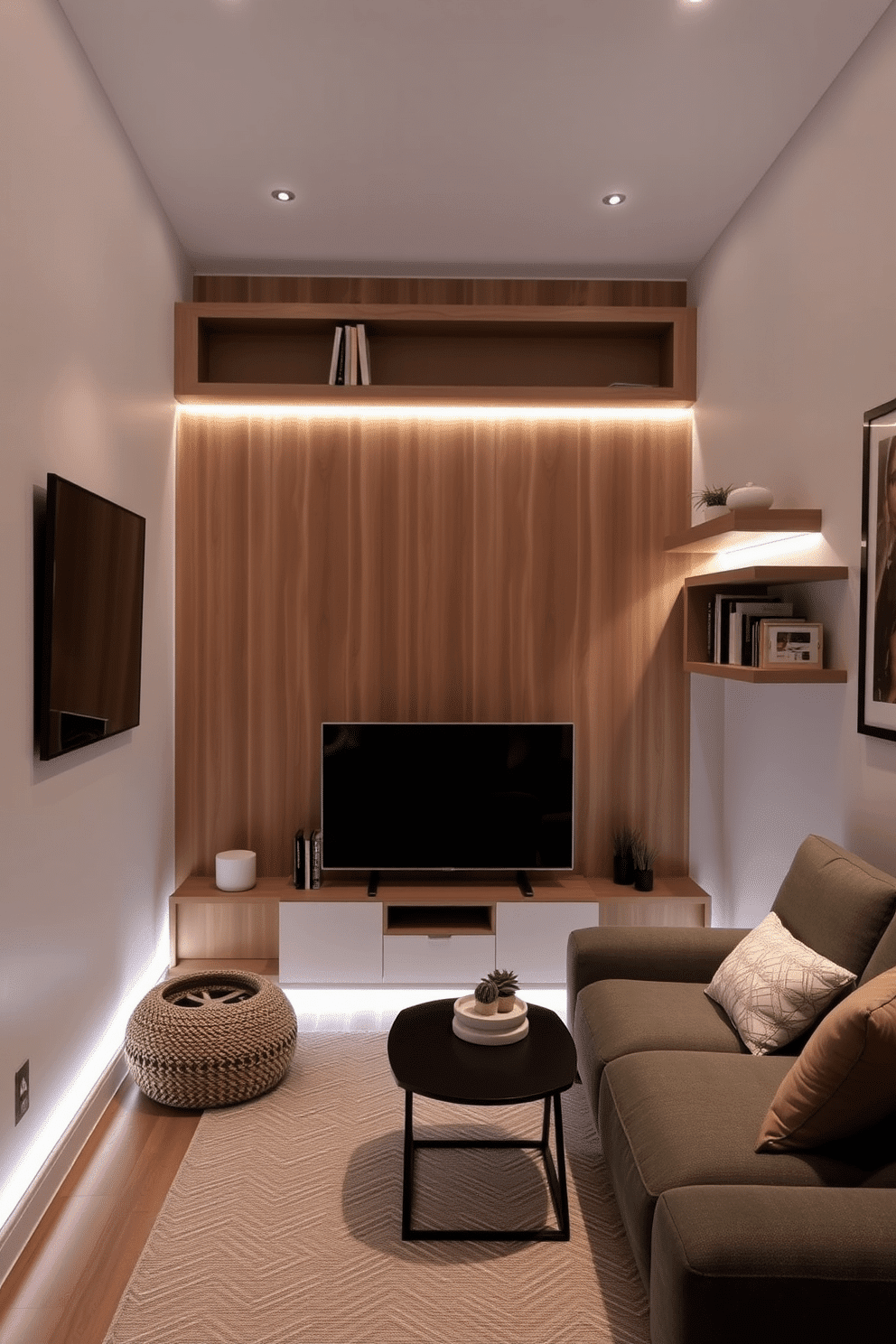
A cozy yet streamlined living space. Install LED strip lighting along the baseboards and under floating shelves to create a soft, ambient glow without overwhelming the room’s narrow configuration.
Maximize the vertical space with built-in storage and light-colored walls to create an airier feel. Use multifunctional furniture like a foldaway dining table and a sleek sectional with concealed storage to make the most of the limited square footage.
Space-saving stacking stools for seating
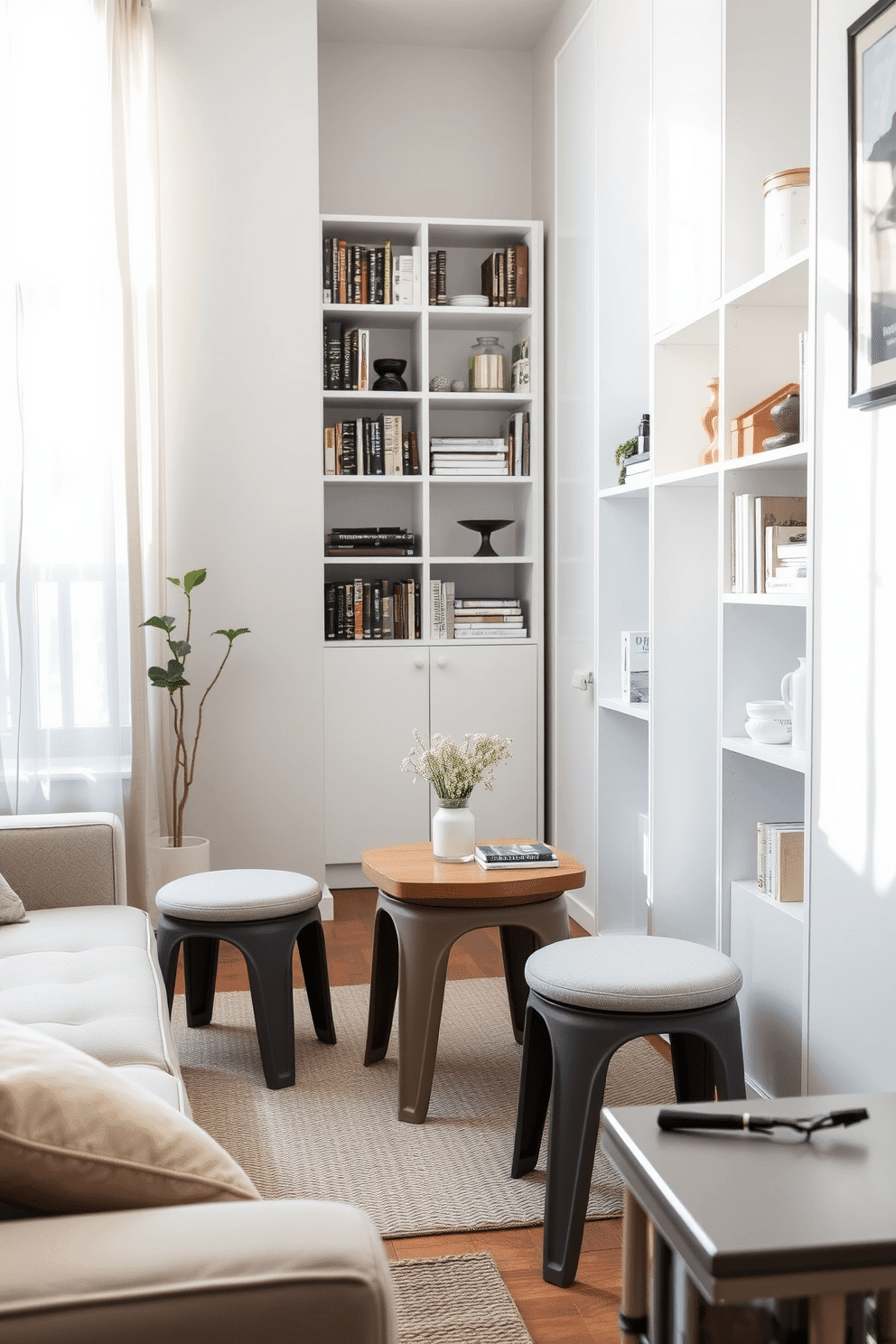
A cozy yet functional living area in a narrow apartment. Sleek, space-saving stacking stools with cushioned tops are neatly arranged around a small, round wooden coffee table, offering versatile seating options.
To maximize the vertical space, tall shelving units with a minimal design line the walls, adorned with books and decorative accents. The neutral-toned furniture and natural light streaming through sheer curtains create an airy, uncluttered ambiance.
Built-in bookshelves around doorways
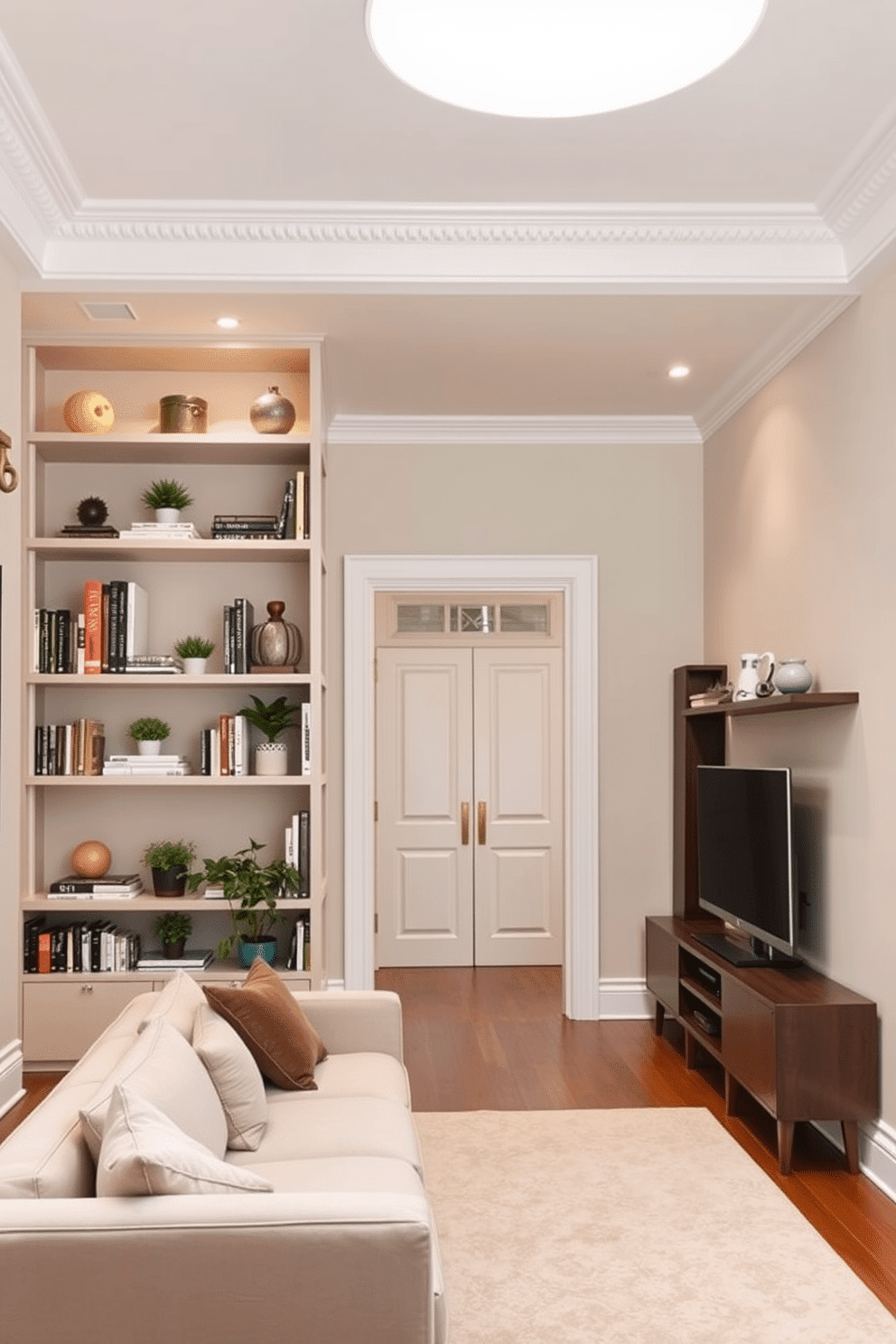
A cozy living room with custom-built bookshelves elegantly framing the doorway, painted in soft white to match crown molding. Shelves are neatly filled with a mix of books, small potted plants, and curated decorative accents, enhancing the warmth of the space.
A sleek and functional narrow apartment living area designed with space efficiency in mind, featuring a long modular sofa against one wall for lounging. Opposite the sofa, a wall-mounted media console combines both open shelving and closed storage, blending practicality with modern aesthetics.
Ladder-style shelving for tight corners
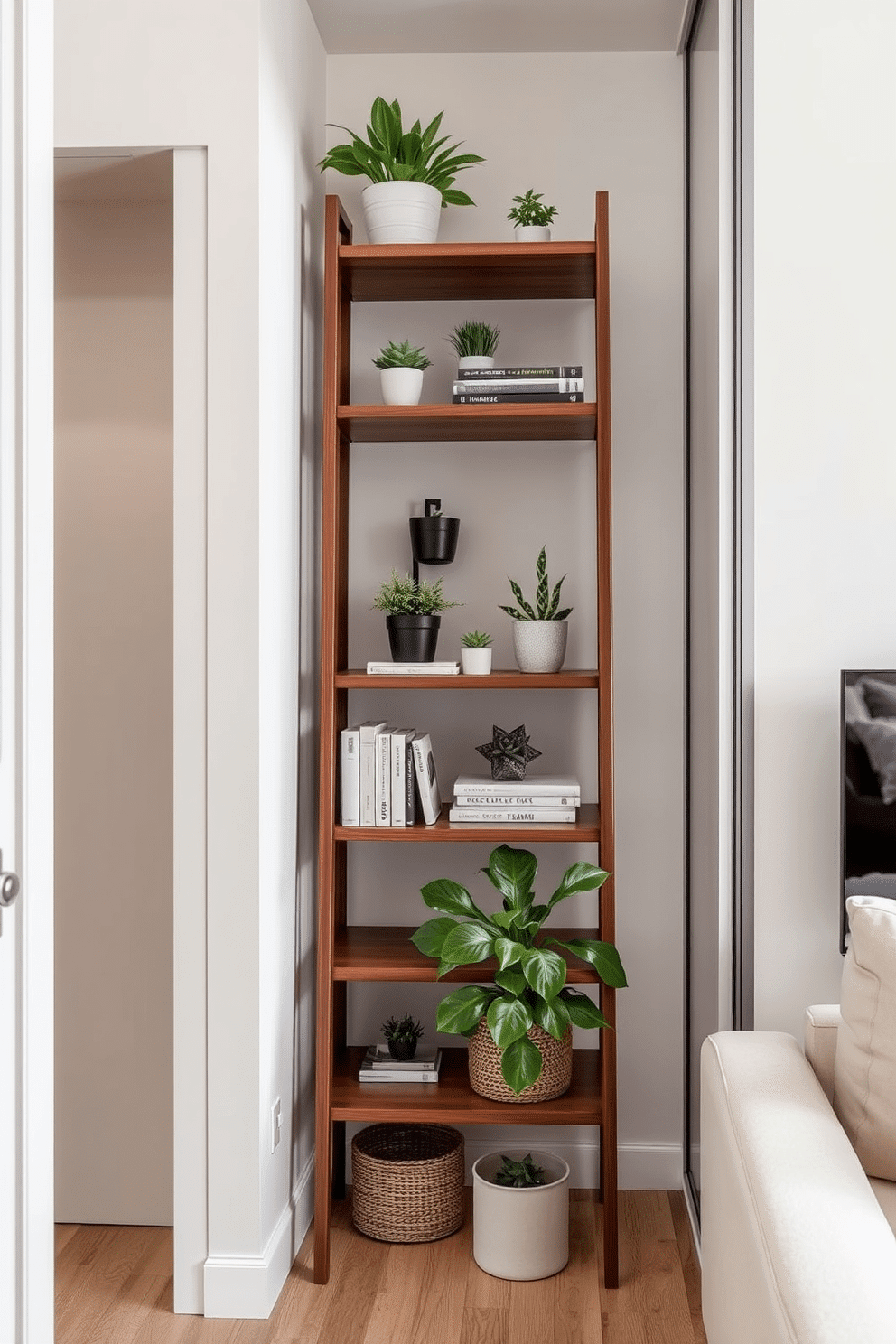
A compact and stylish corner setup featuring ladder-style shelving. The wooden shelves are stained a rich walnut color, and they artfully display potted plants, books, and small decorative accents to maximize vertical space in a chic way.
A narrow apartment design with a focus on sleek, space-saving solutions. The living area incorporates multifunctional furniture, light color palettes, and soft natural lighting to create an airy and inviting atmosphere despite the limited square footage.
Neutral rugs to define living zones
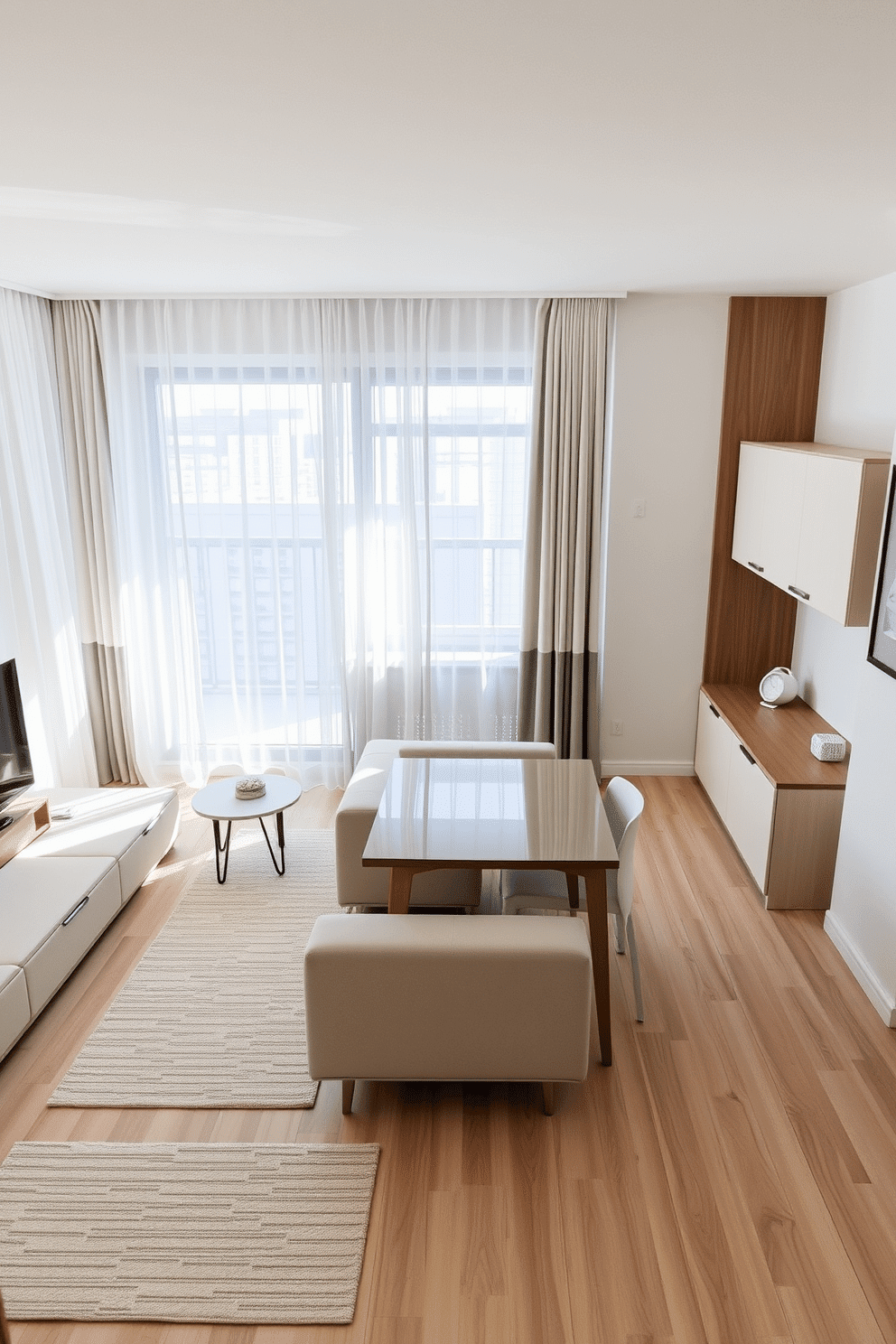
A contemporary studio apartment with a focus on creating living zones. Neutral-toned rugs, such as beige or light gray with subtle patterns, are strategically placed to differentiate the living and dining areas, creating a seamless flow in the open space.
The compact layout is optimized with multi-functional furniture and built-in storage solutions. Natural light streams through sheer white curtains, while the muted color palette of soft whites and taupes enhances the feeling of spaciousness.
Smart home devices for better planning
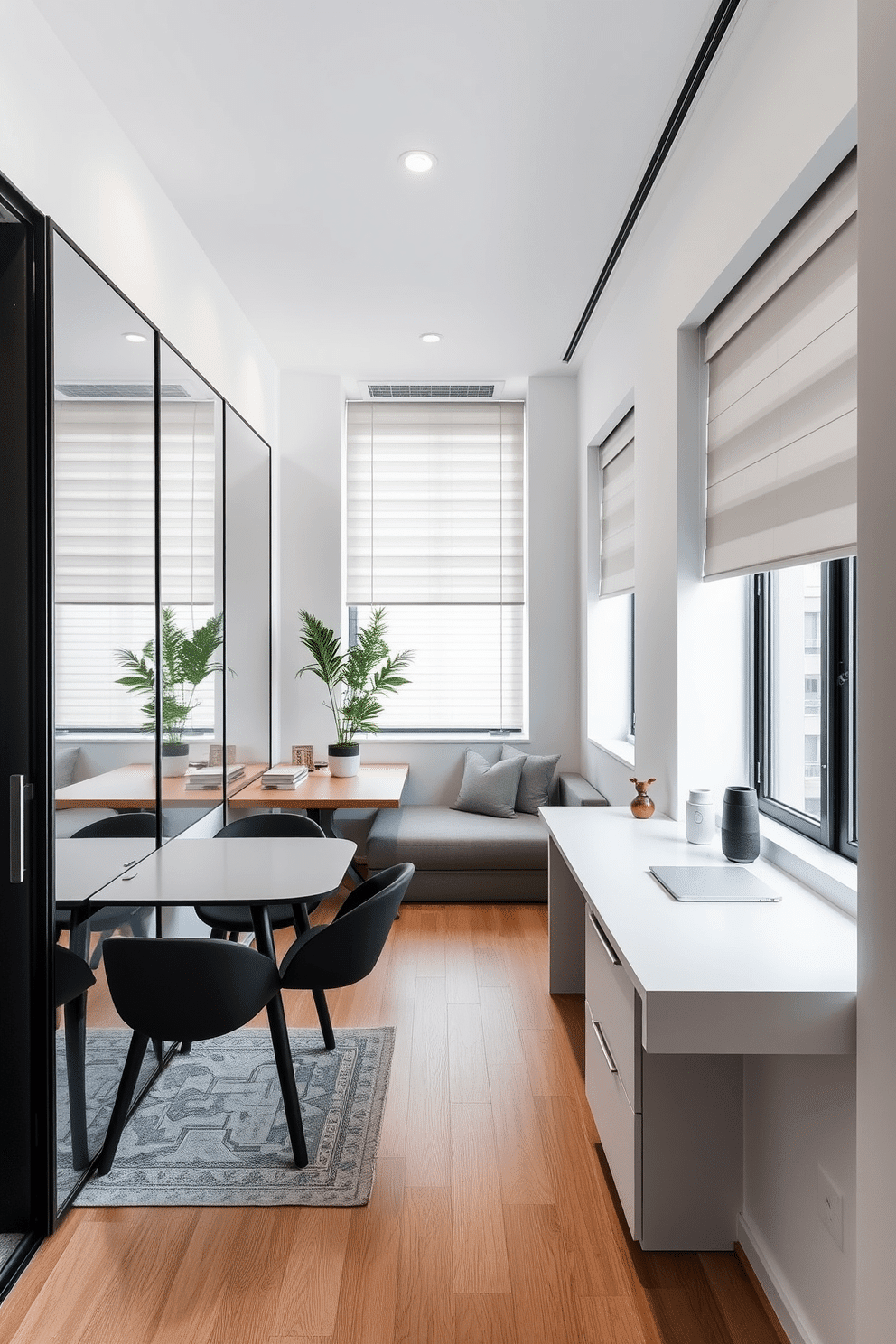
A contemporary narrow apartment layout maximizing both space and functionality. Sleek, space-saving furniture like a wall-mounted dining table and modular sofa sets the tone, while white walls and large mirrors create an open, airy feel.
Incorporating state-of-the-art smart home technology, such as app-controlled lighting and automated blinds, simplifies daily routines. A compact workspace with a voice-controlled assistant sits by the window, seamlessly blending tech and modern design.
Artwork grouped vertically for impact
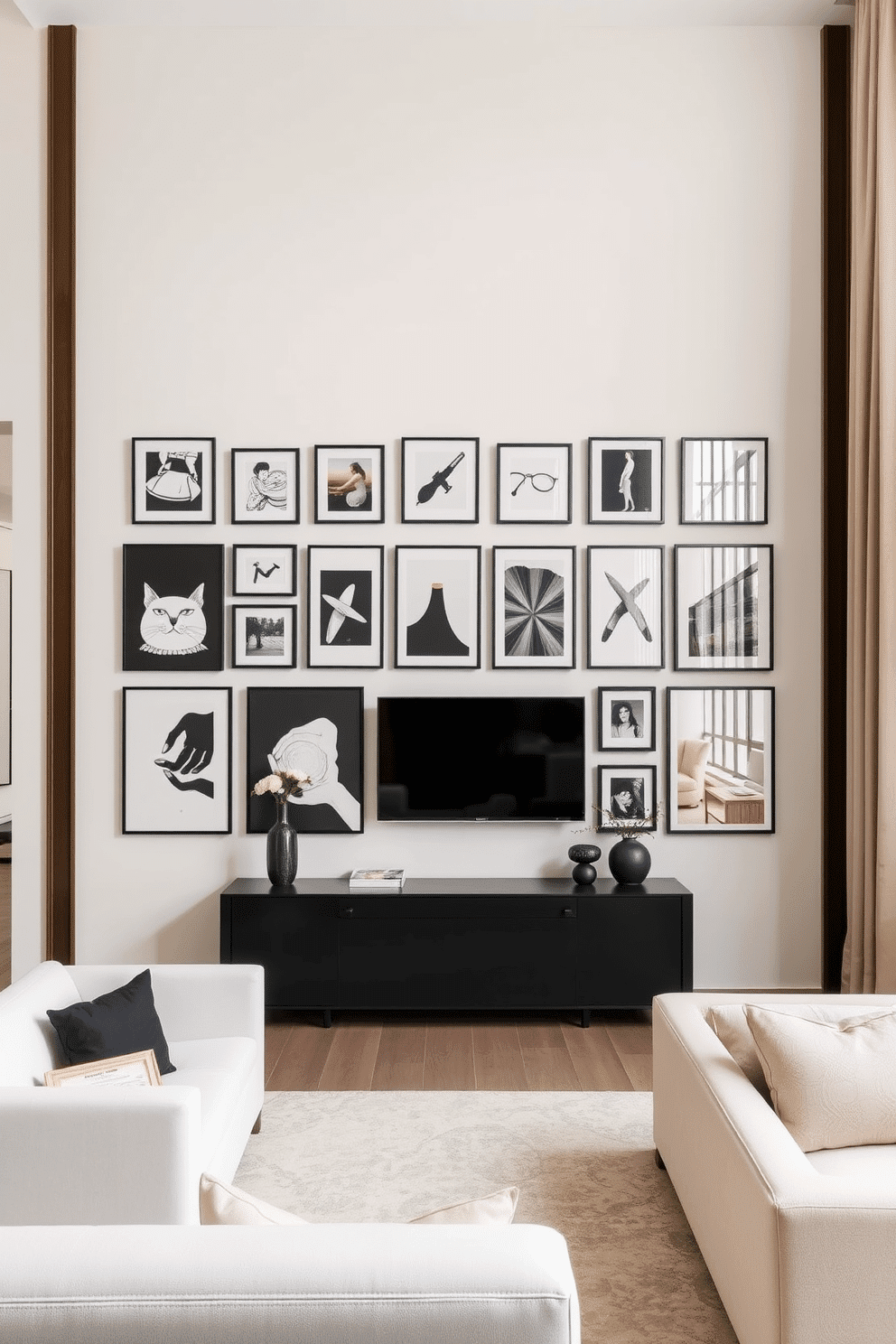
A stunning gallery wall with vertically grouped artwork becomes the focal point of this living room. Each piece is encased in thin black frames, hung in a perfect column against an off-white wall, creating a dramatic and balanced visual flow.
In a chic yet compact apartment, space is maximized with multifunctional furniture and smart layouts. A narrow console table doubles as a desk, while sleek, low-profile sofas ensure the room maintains an open and airy feel.
Curtain room dividers for flexible layouts
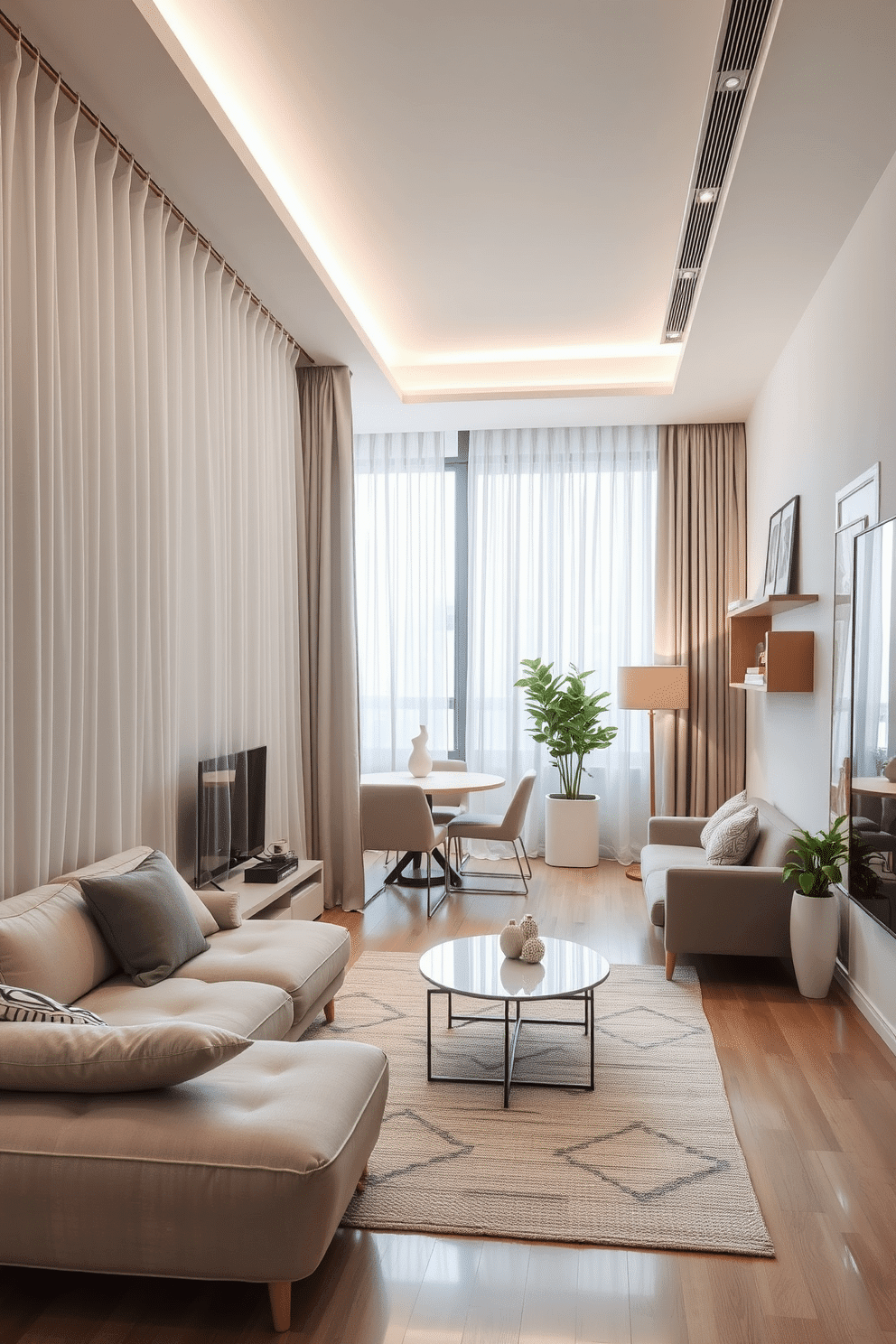
In a contemporary living space, curtain room dividers made from sheer fabrics create a sense of openness while subtly defining areas for work, relaxation, or dining. These dividers, in soft neutral tones or bold patterns, hang from sleek ceiling tracks, providing flexible layouts for modern living.
In a narrow apartment, purposeful design elements such as space-saving modular furniture and wall-mounted shelving maximize functionality. Light, reflective materials with a cohesive color palette visually expand the room, while vertical accents draw the eye upward, enhancing the sense of spaciousness.
Layered lighting to create depth
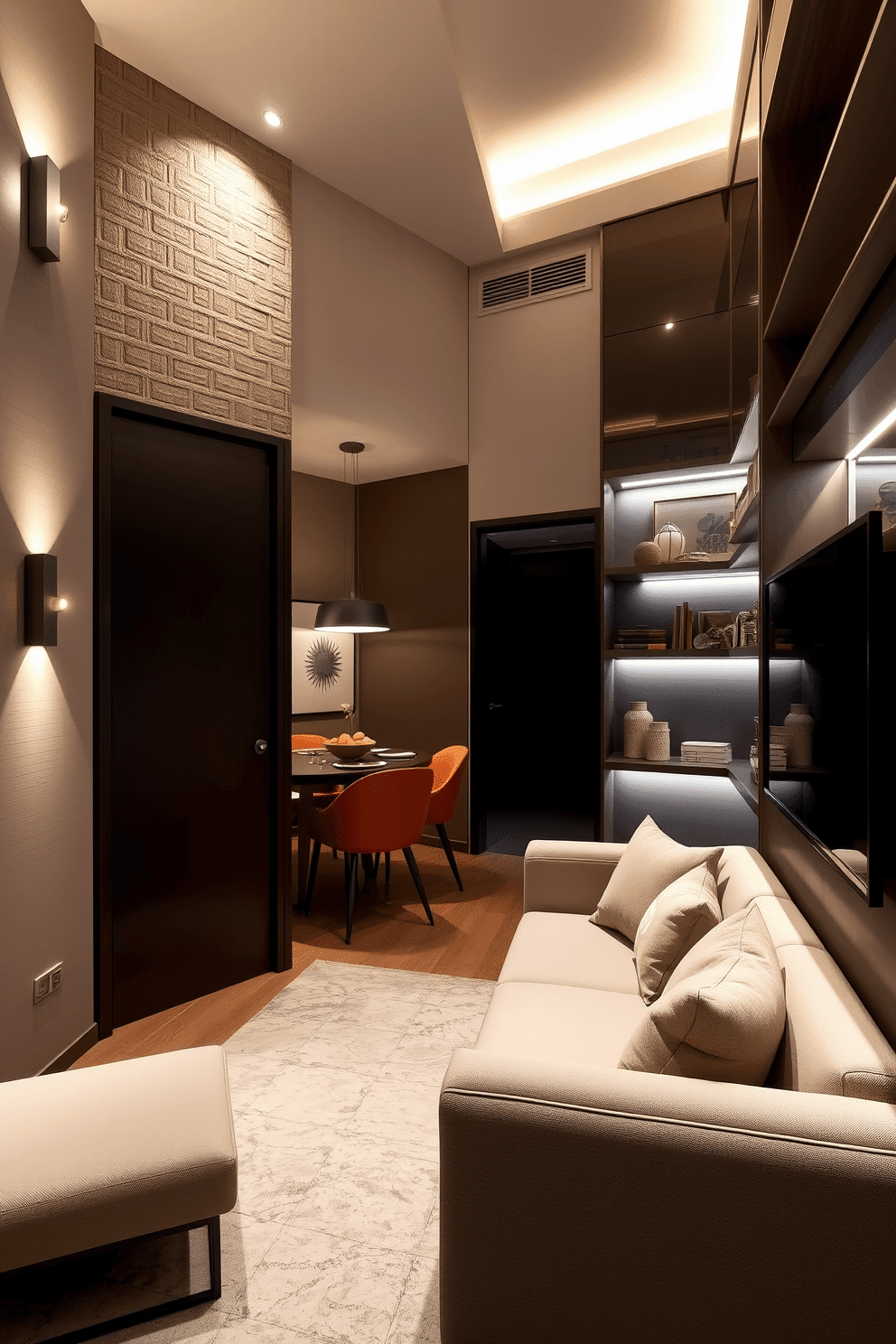
A narrow apartment transformed into a functional yet luxurious space. Wall-mounted sconces with warm light flank a textured accent wall, while recessed ceiling lights cast a soft glow over a sleek, modular sofa paired with a low rectangular coffee table.
Layered lighting enhances every corner, with pendant lights illuminating the intimate dining nook, and LED strip lighting embedded under open shelves to highlight curated decor pieces. Along with a streamlined aesthetic, mirrors are strategically placed to reflect light and expand the visual space, creating an airy yet cozy ambiance.
Slim-profile appliances for compact kitchens
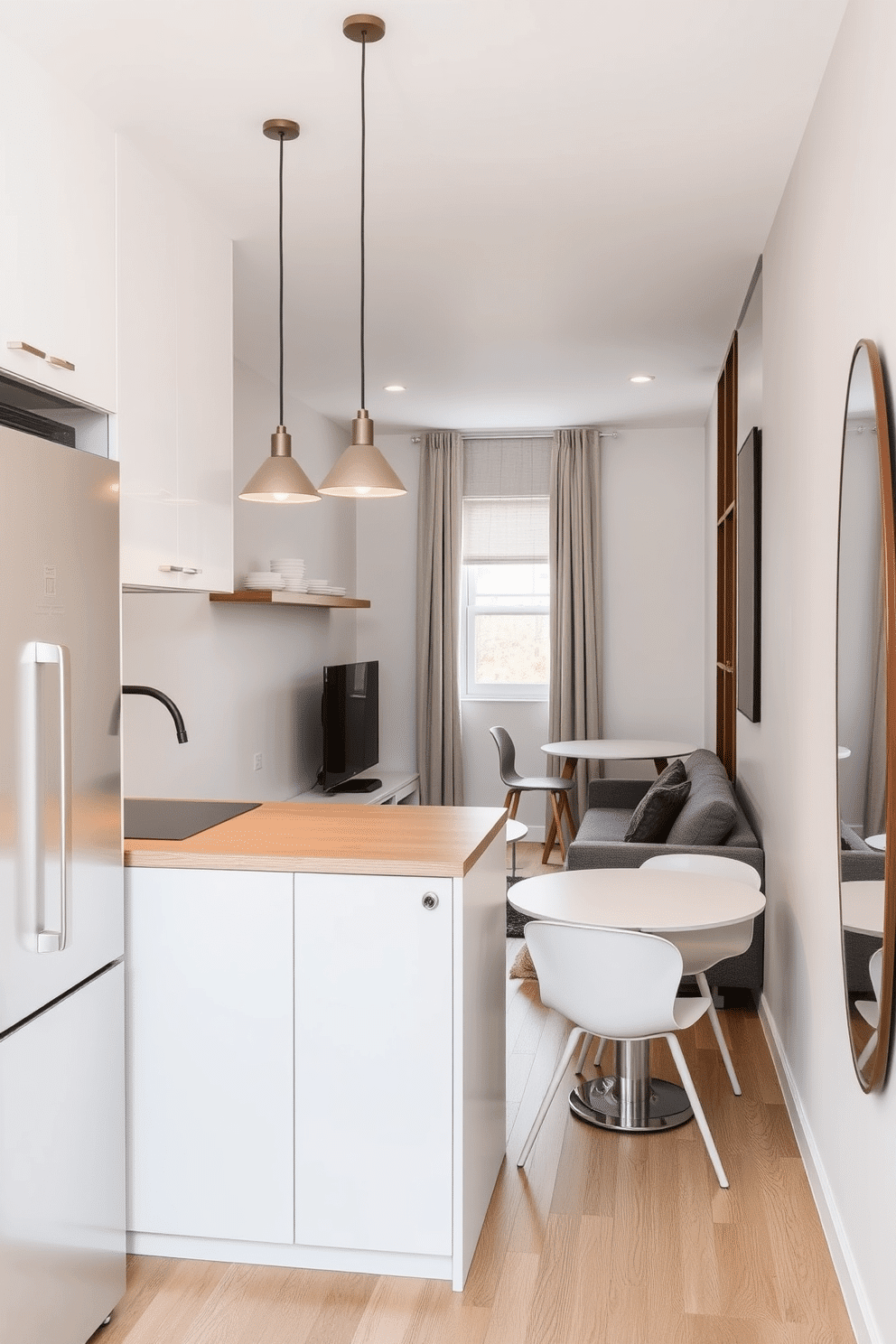
A compact kitchen with slim-profile appliances designed for small spaces. The cabinetry has a sleek, handleless design in matte white, complementing the minimalist stainless-steel fridge and built-in oven. A narrow island with a light wood countertop doubles as a workspace and dining area. Pendant lights with simple geometric shapes hang above, while a single open shelf displays chic ceramic dishes.
A narrow apartment with a thoughtful and airy design approach. The living room features a low-profile gray sofa pressed against one wall, facing a mounted flat-panel TV surrounded by floating shelves. The dining area is defined by a compact round table with modern chairs, tucked neatly under a window. Light wood flooring runs throughout, visually elongating the space, while a large mirror on a wall reflects natural light to create depth.

