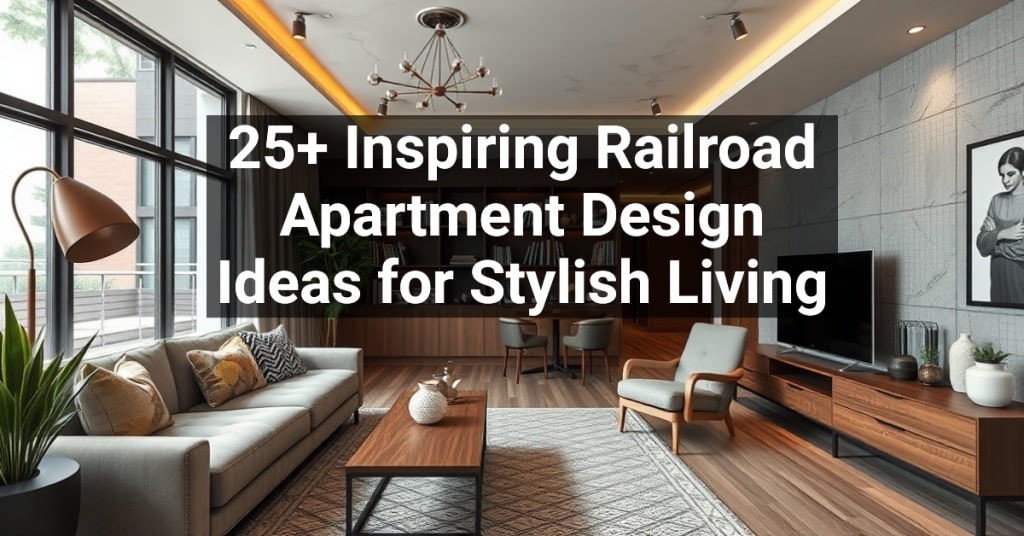Railroad apartments, with their unique linear layouts and charming character, present both design challenges and opportunities for creativity. These homes, often found in historic buildings, require thoughtful planning to maximize functionality while maintaining a stylish, cohesive aesthetic.
Remember to repin your favorite images!
In this article, we explore over 25 inspiring railroad apartment design ideas that blend practicality with elegance. Whether you’re optimizing a compact space or elevating architectural features, these ideas will help transform your home into a stunning and inviting sanctuary.
Open shelving to maximize vertical space
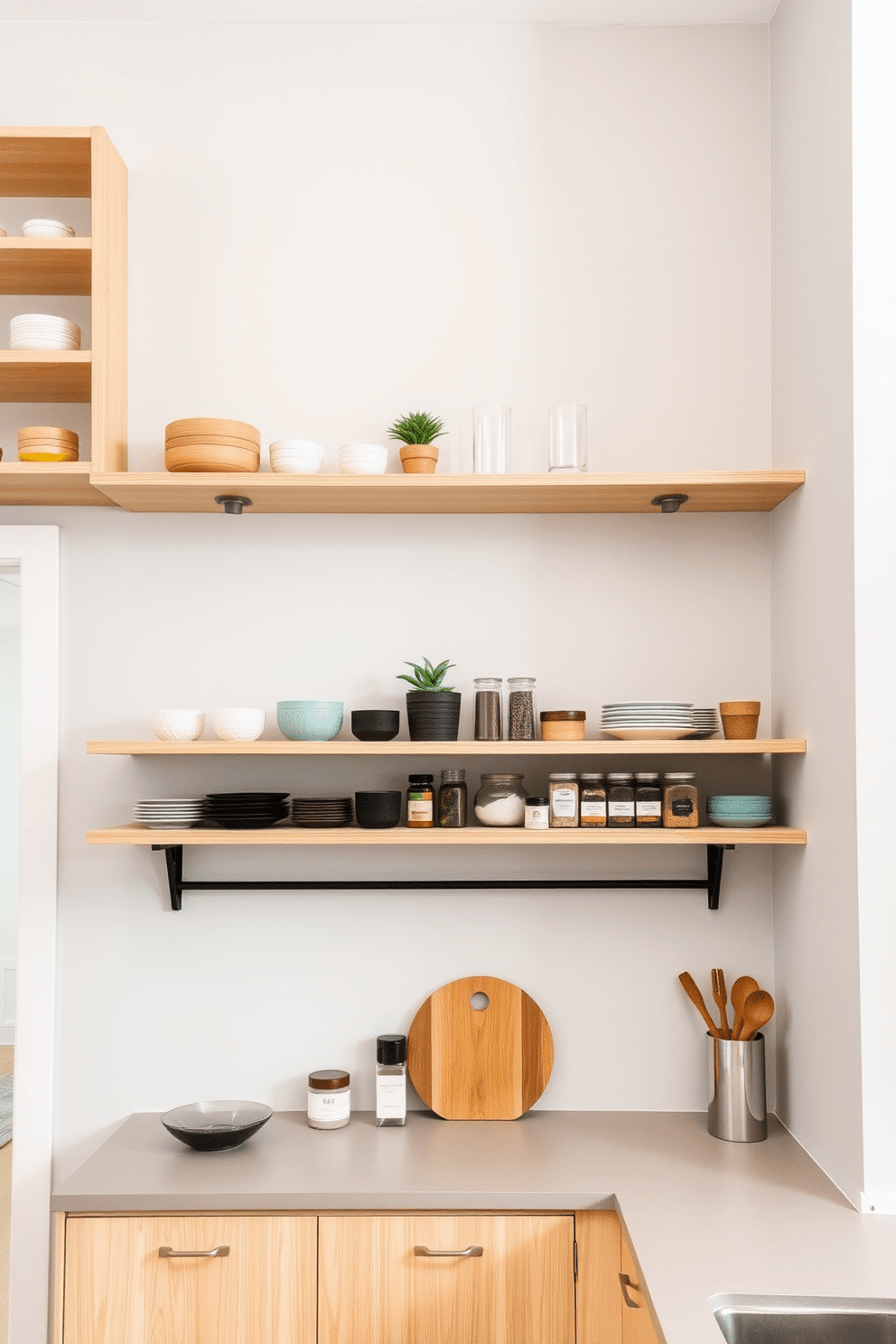
A railroad apartment with open shelving to maximize vertical space. Light wooden shelves extend upward along the pale gray walls, showcasing curated pieces like ceramic pots, sleek glass jars, and small potted plants that bring a modern aesthetic.
In the kitchen, floating shelves are installed above the countertop in lieu of upper cabinets, providing ample storage and keeping the space airy and uncluttered. The shelves hold an artful arrangement of colorful dinnerware, spices in uniform containers, and minimalist decor to enhance the apartment’s charm.
Sliding doors for improved flow
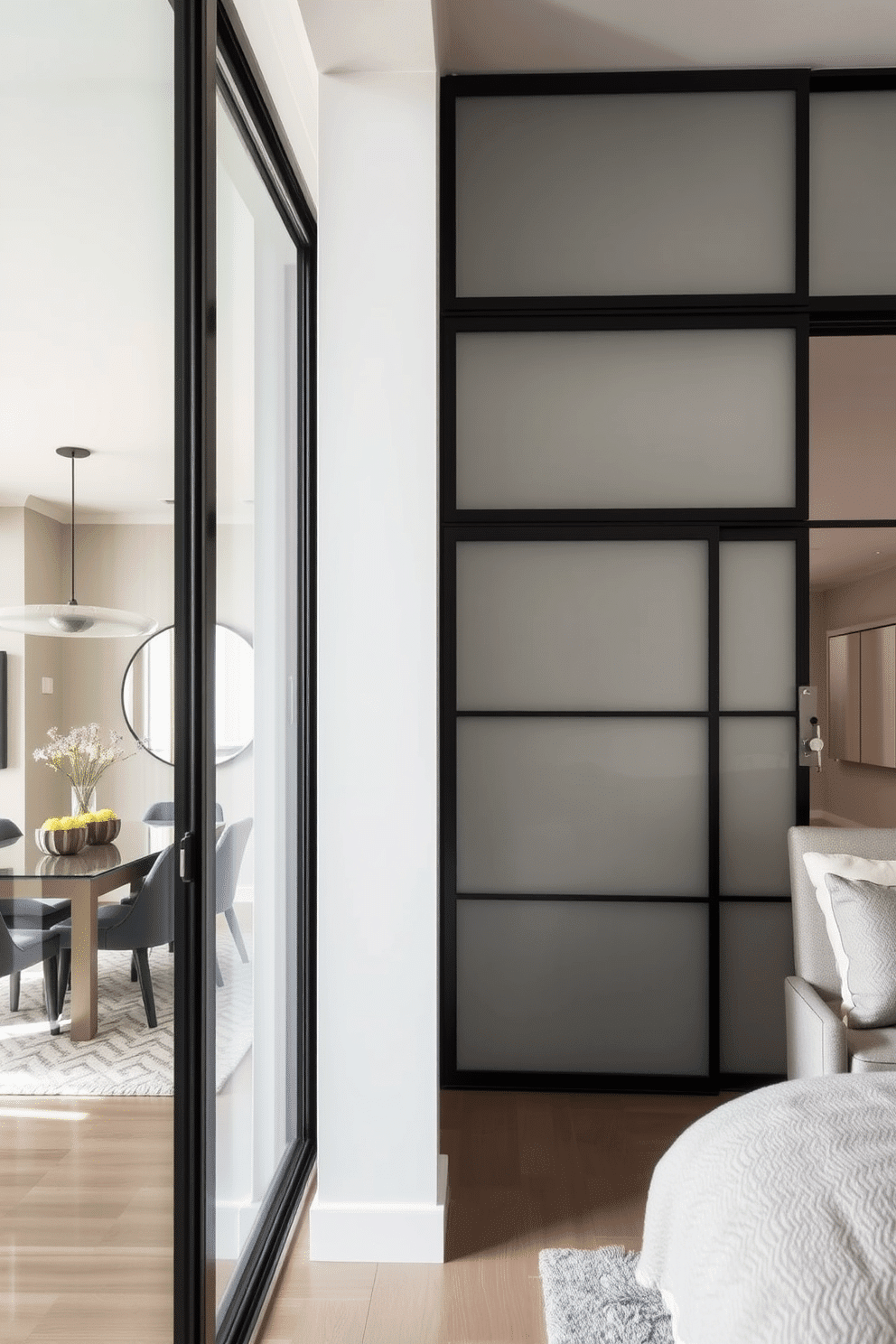
A stylish railroad apartment design featuring sliding doors for enhanced spatial flow and functionality. The living area seamlessly transitions to the dining room through sleek floor-to-ceiling glass sliding doors with black metal frames, offering an open yet distinct separation.
In the bedroom, frosted sliding doors provide privacy while maintaining an airy aesthetic, complementing the soft beige and charcoal palette. The overall layout maximizes natural light, with minimalistic furniture and strategically placed mirrors amplifying the sense of space.
Bright, light-colored walls for spacious feel
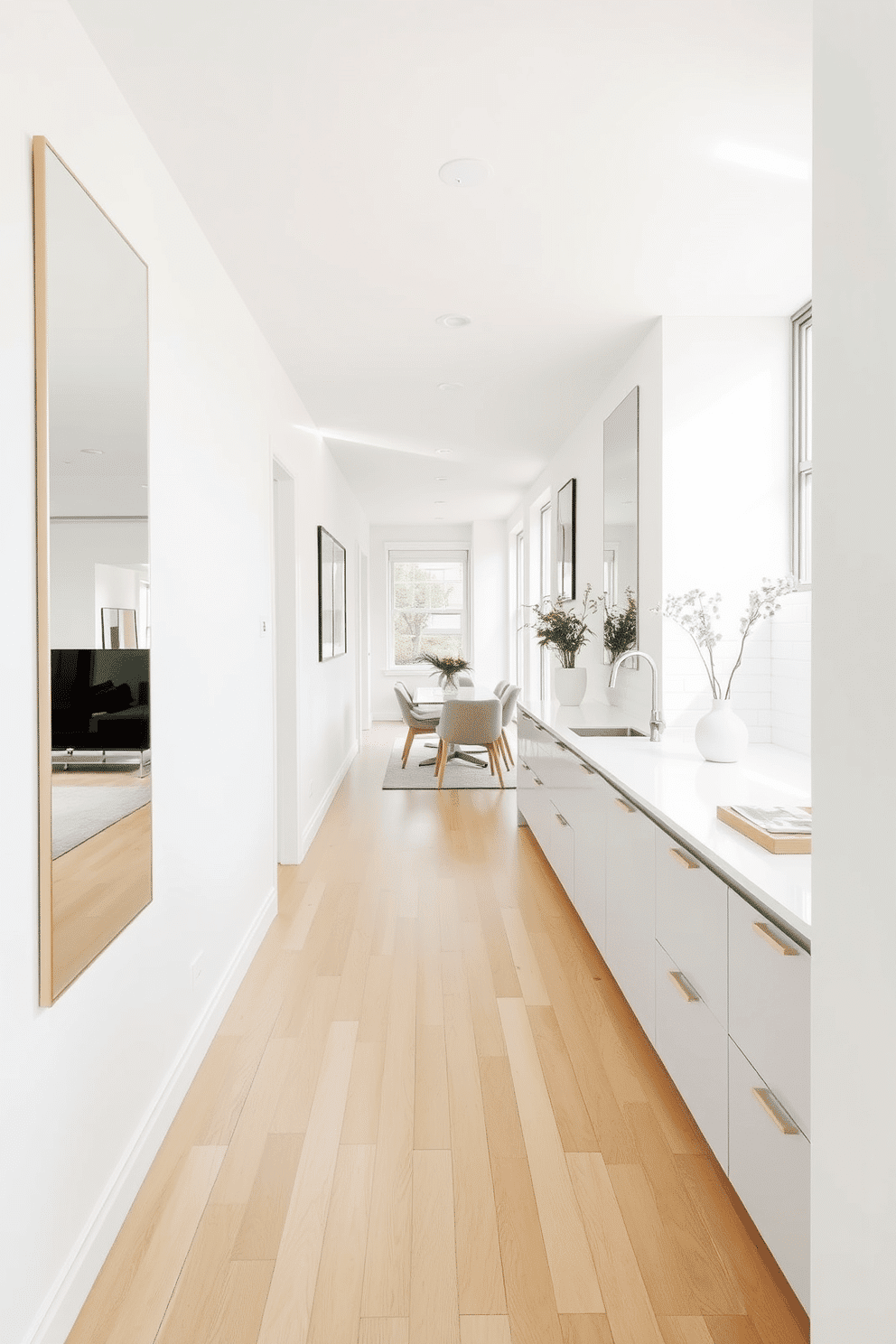
A sleek and modern railroad apartment with bright, light-colored walls to create an airy and open ambiance. The living space features soft white hues, with subtle accents of beige and cream, maximizing the natural light flowing through the elongated layout.
In the kitchen, pale gray cabinetry contrasts delicately with a white subway tile backsplash, while light oak flooring runs the length of the apartment to unify the design. Large mirrors adorn the walls in the narrow hallway, reflecting light and enhancing the perception of space throughout the home.
Mirrors to create an airy illusion
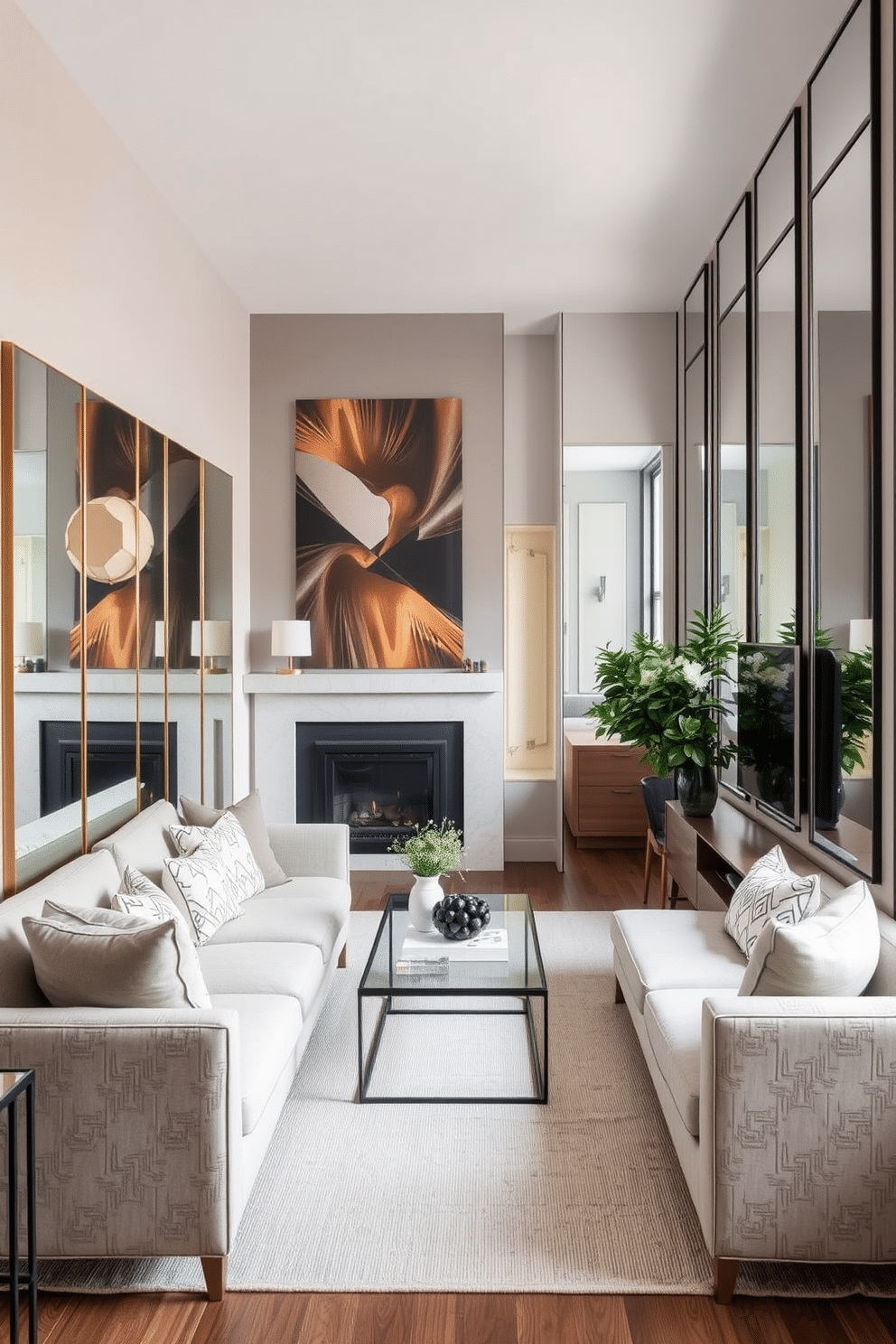
A narrow railroad apartment transformed into a chic and spacious haven. Strategic placement of oversized mirrors along the walls reflects natural light, enhancing the sense of depth and making the space feel expansive.
Muted neutral tones, paired with sleek, modern furniture, maximize functionality without overcrowding. Vertical design elements and built-in storage keep the layout streamlined and visually balanced.
Built-in storage under seating areas
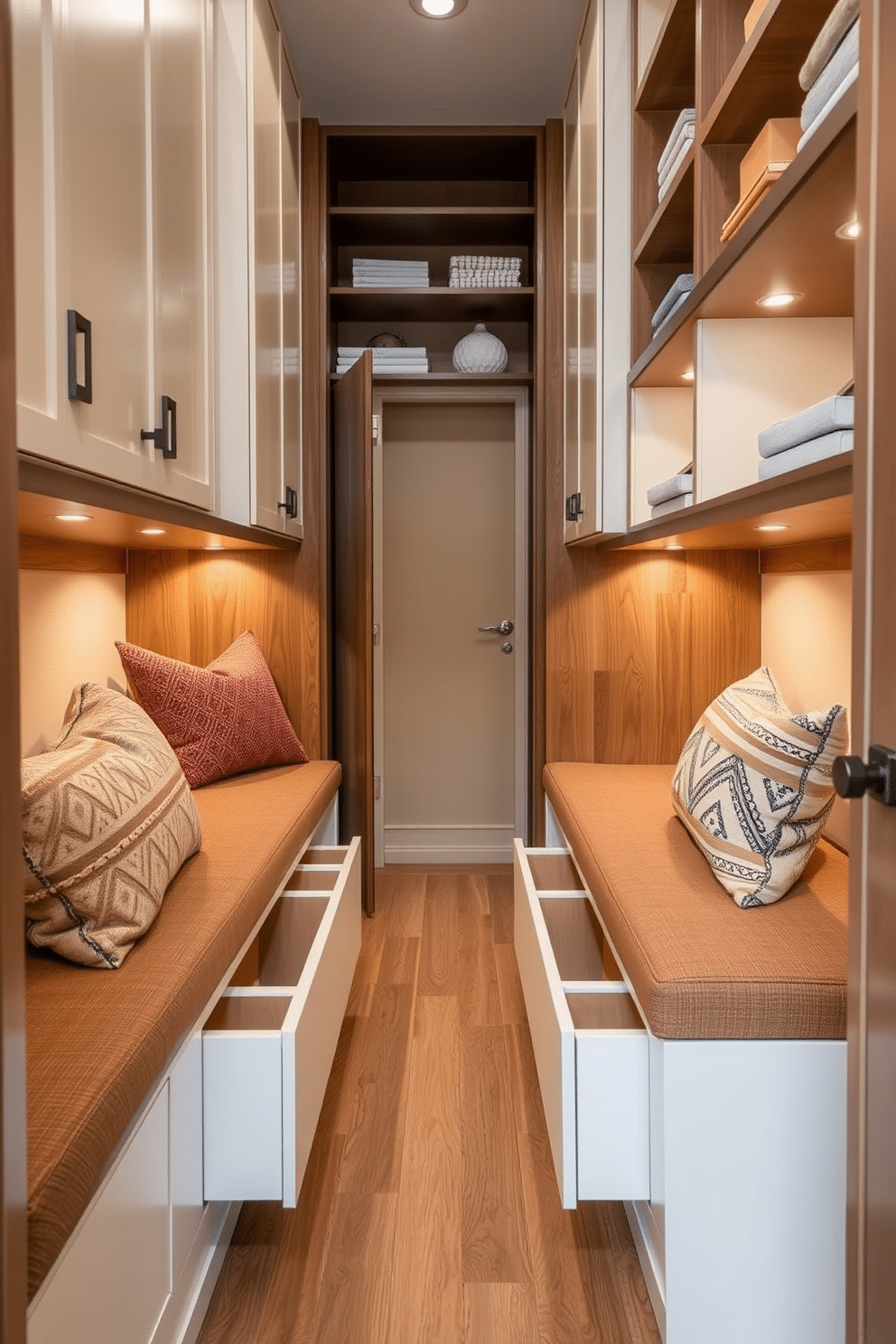
A cozy railroad apartment with built-in seating areas that double as storage solutions. Under the cushioned bench seating, sleek drawers and cabinets provide concealed organization, maintaining a clean and functional aesthetic.
The narrow layout is optimized with multifunctional furniture and intentional design choices. Seamlessly integrated shelving, soft lighting, and warm-toned textiles enhance the sense of space while adding charm and practicality.
Narrow furniture for better circulation
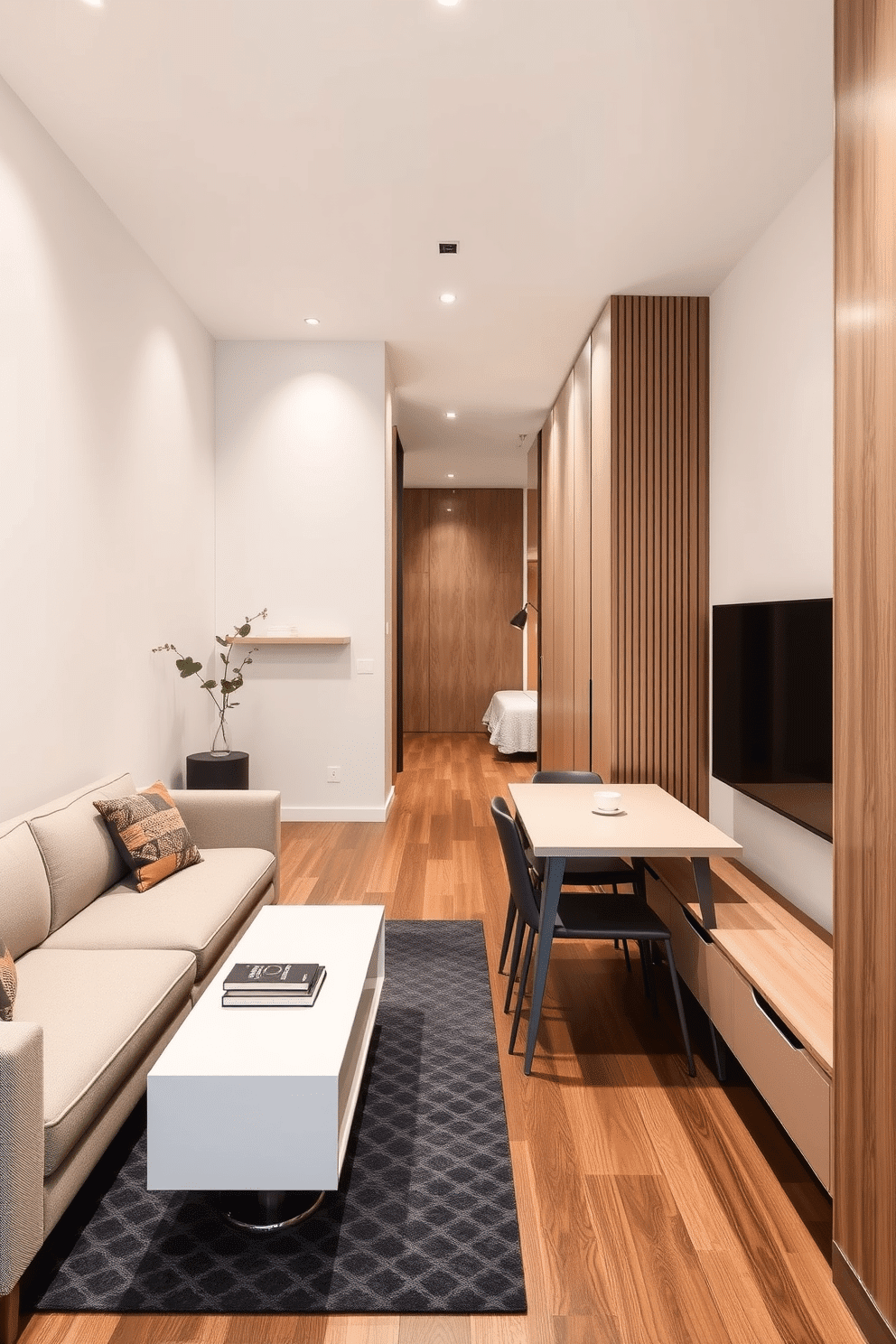
A stylish yet functional railroad apartment layout. The furniture is thoughtfully chosen to be narrow and streamlined, allowing for better circulation in the elongated space.
In the living room, a slimline sofa sits against one wall with a sleek console table opposite. A narrow coffee table complements the setup, ensuring the passageway remains open and uncluttered.
For the dining area, a compact dining table with slender chairs fits snugly without overwhelming the space. A wall-mounted shelf replaces bulky cabinets, offering storage while maintaining a clean, airy feel.
In the bedroom, a minimalist platform bed is paired with floating nightstands for a modern look and improved movement. Tall, narrow wardrobes against the walls provide storage while keeping the flow inviting and accessible.
Multi-functional furnishings to save space
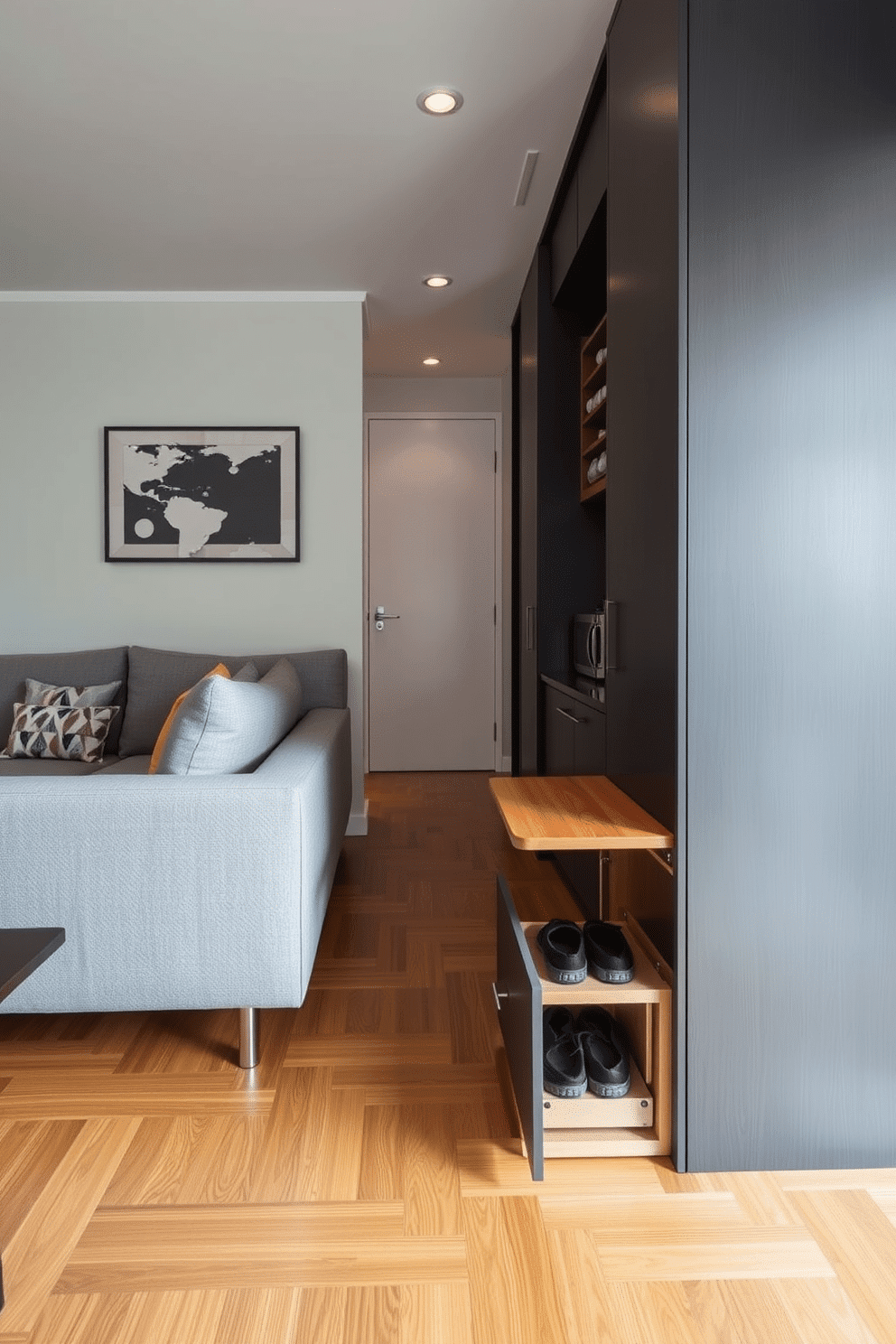
A sleek railroad apartment designed with space-saving, multi-functional furnishings. The living room features a stylish gray sofa that folds out into a bed, paired with a coffee table that doubles as hidden storage and can expand into a dining table for four.
The kitchen is equipped with smart cabinetry, including pull-out pantry shelves and foldable countertops for added workspace. A compact bench by the entryway opens up to reveal storage for shoes and accessories, blending style with practicality.
Cohesive color palette for unity
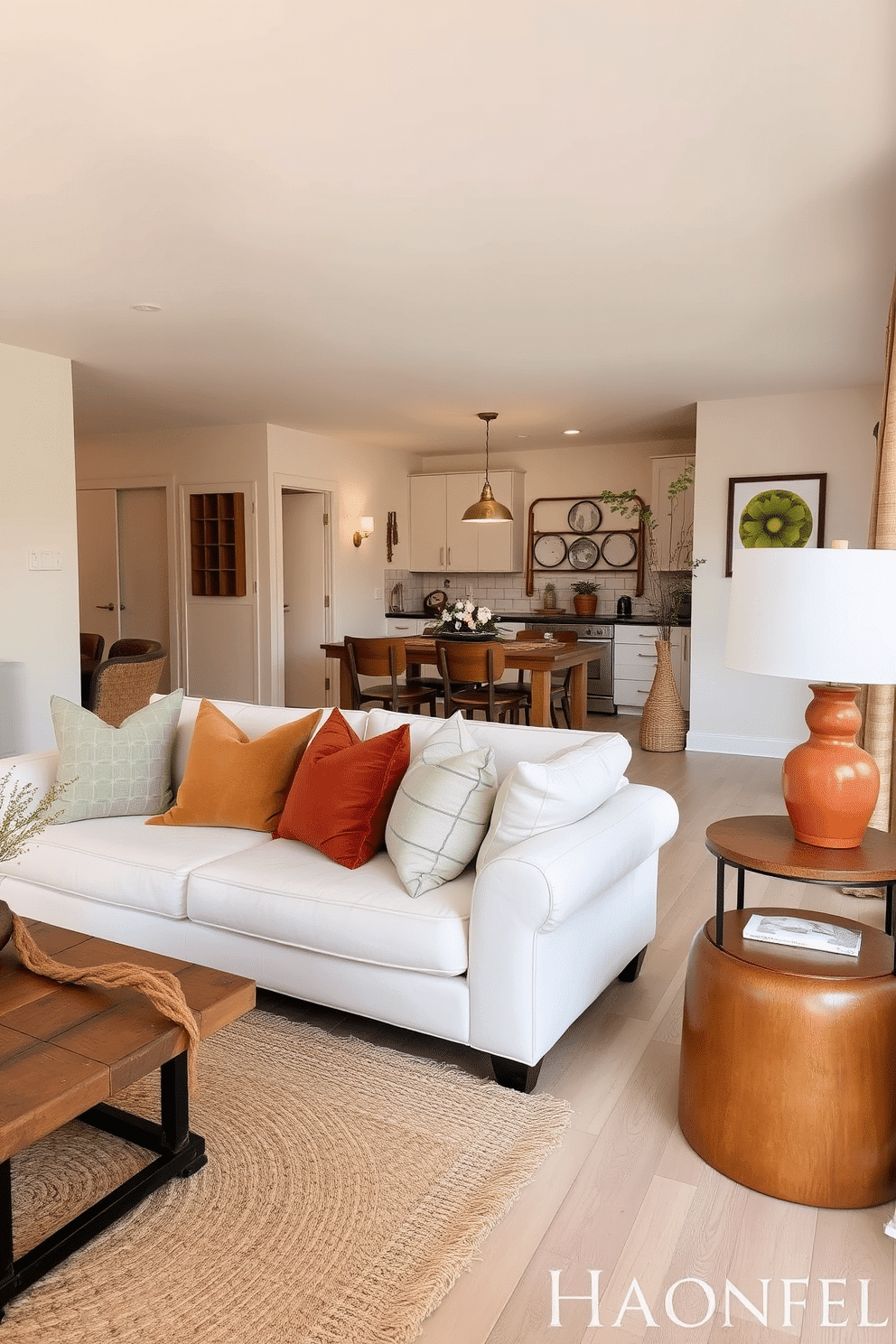
A stylish railroad apartment with a cohesive color palette centered around soft neutrals and warm earth tones. Each room transitions seamlessly, with sandy beige walls, a hint of sage green in accent textiles, and terracotta elements for added warmth.
In the living area, a cozy ivory sofa is adorned with rust and olive throw pillows, complementing a reclaimed wood coffee table. Soft amber lighting and natural jute rugs tie the space together, creating a harmonious and inviting atmosphere.
Accent walls to define small areas
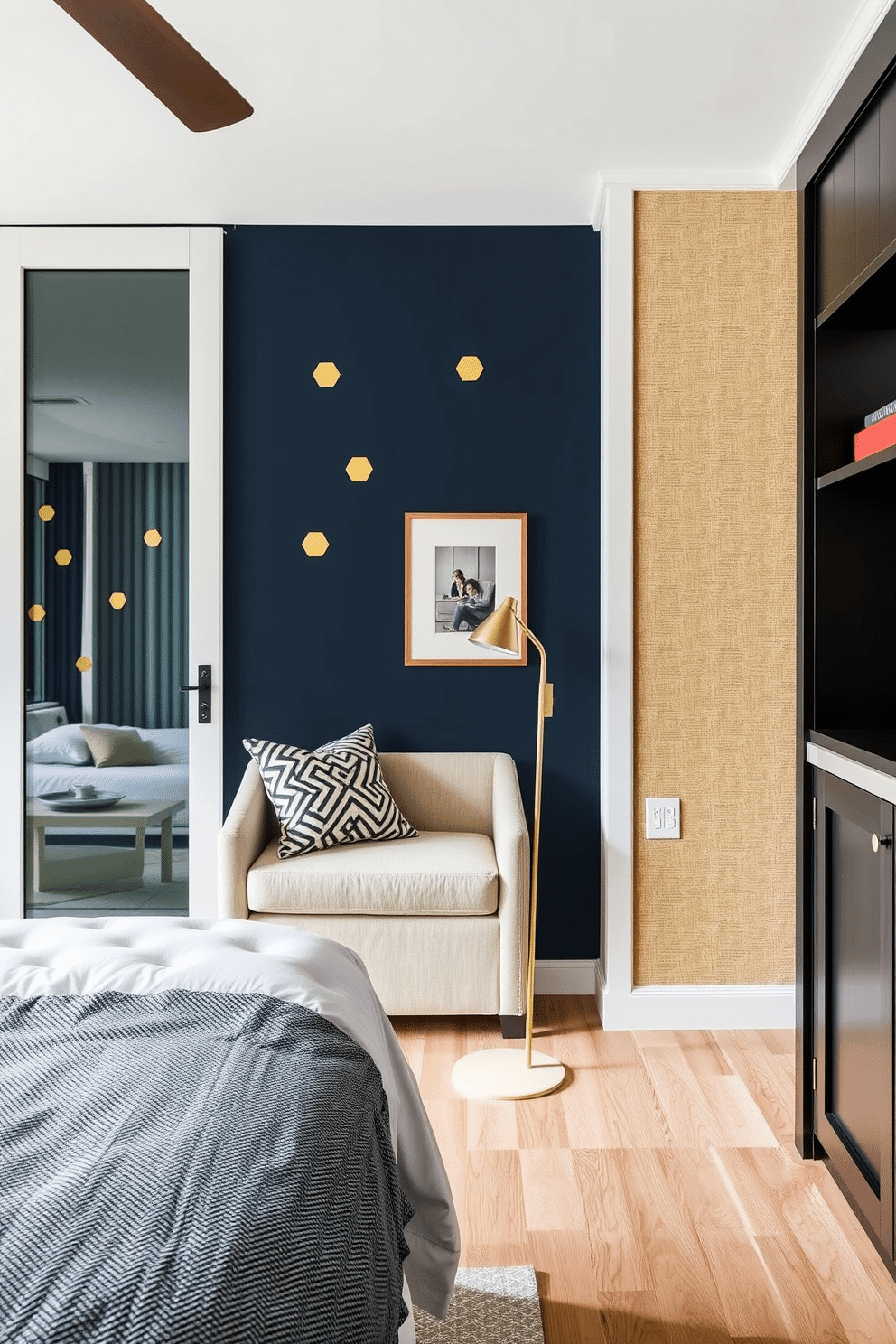
An artistic solution for defining small areas is the use of accent walls. A bold navy blue wall with gold geometric decals can highlight a reading nook, while a textured grasscloth accent in a warm beige creates a cozy entryway transition.
For a stylish railroad apartment, prioritize function and flow with clever spatial design. Add sliding glass doors to divide the bedroom from the living space, and anchor the kitchen with open shelving framed by matte black cabinetry.
Curtain dividers instead of doors
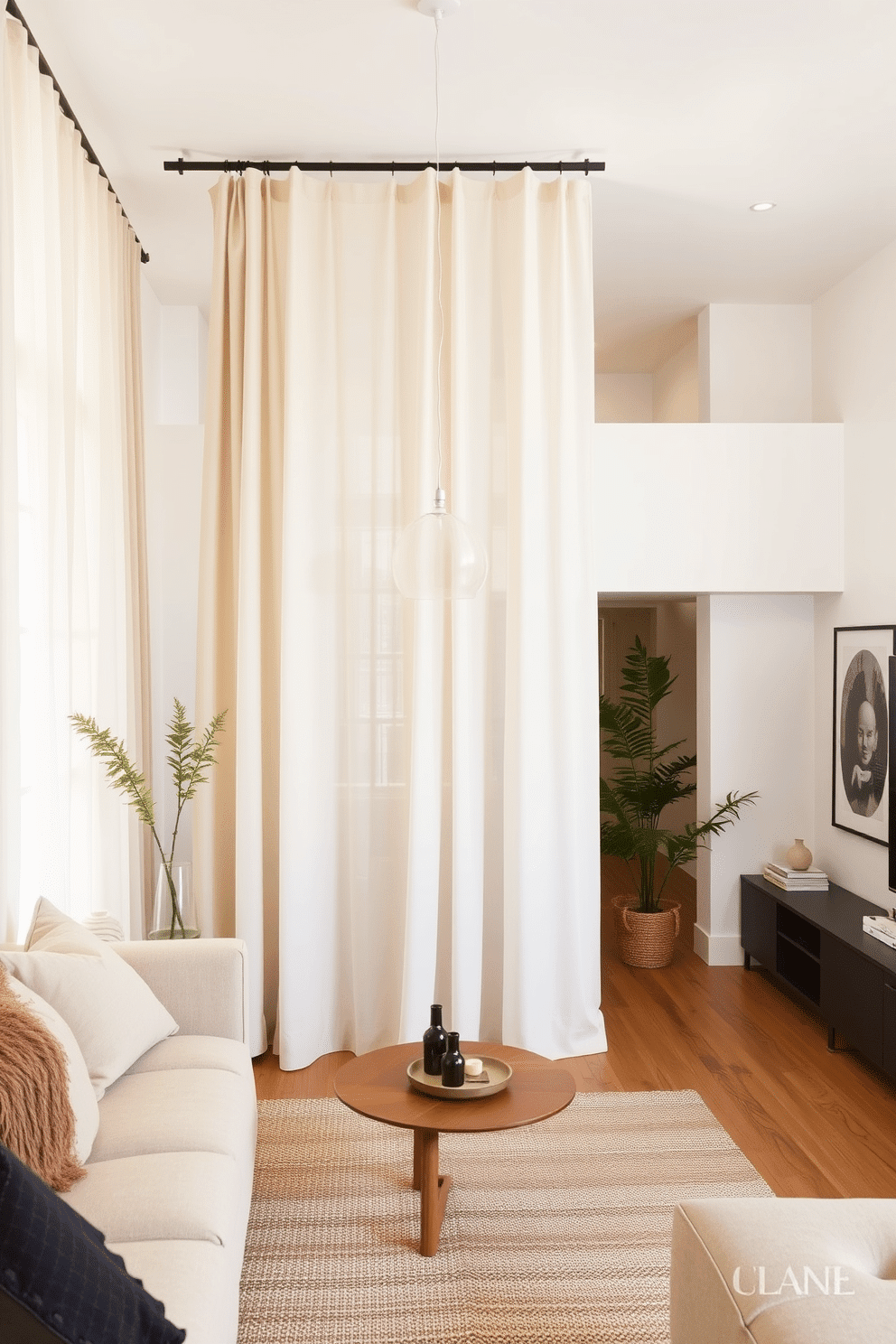
A modern railroad apartment where curtain dividers replace doors for a sleek and versatile layout. Lightweight, neutral-toned linen curtains hang elegantly from slim ceiling-mounted rods, creating flexible zones and maintaining an airy feel throughout the space.
The open-concept design embraces natural light, with the curtains softly diffusing sunlight for a warm ambiance. A cohesive color palette of earthy hues, wooden accents, and minimalist decor ties the apartment together while enhancing the flow between each functional area.
Wall-mounted desks for workspace efficiency
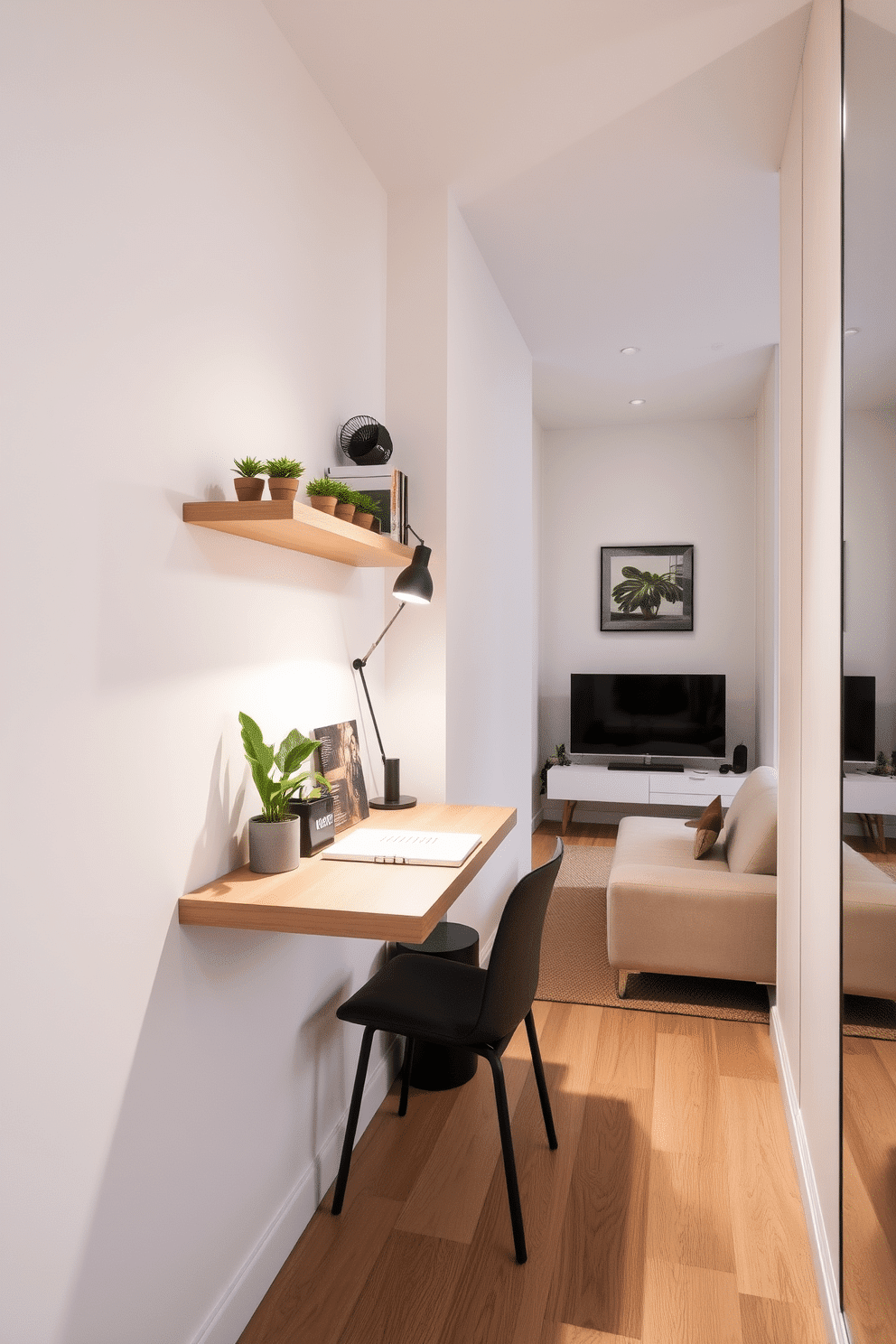
A sleek workspace setup with a wall-mounted desk crafted from light oak wood, offering a minimalist yet functional design. Positioned above the desk, a floating shelf displays potted plants and art books, while a slim cordless lamp provides focused lighting.
Maximizing space in a railroad apartment with a layout that feels open and cohesive. The narrow living area features a neutral-toned sofa opposite a floating media console, while oversized mirrors on the walls create the illusion of depth and spaciousness.
Ladder shelving to utilize height
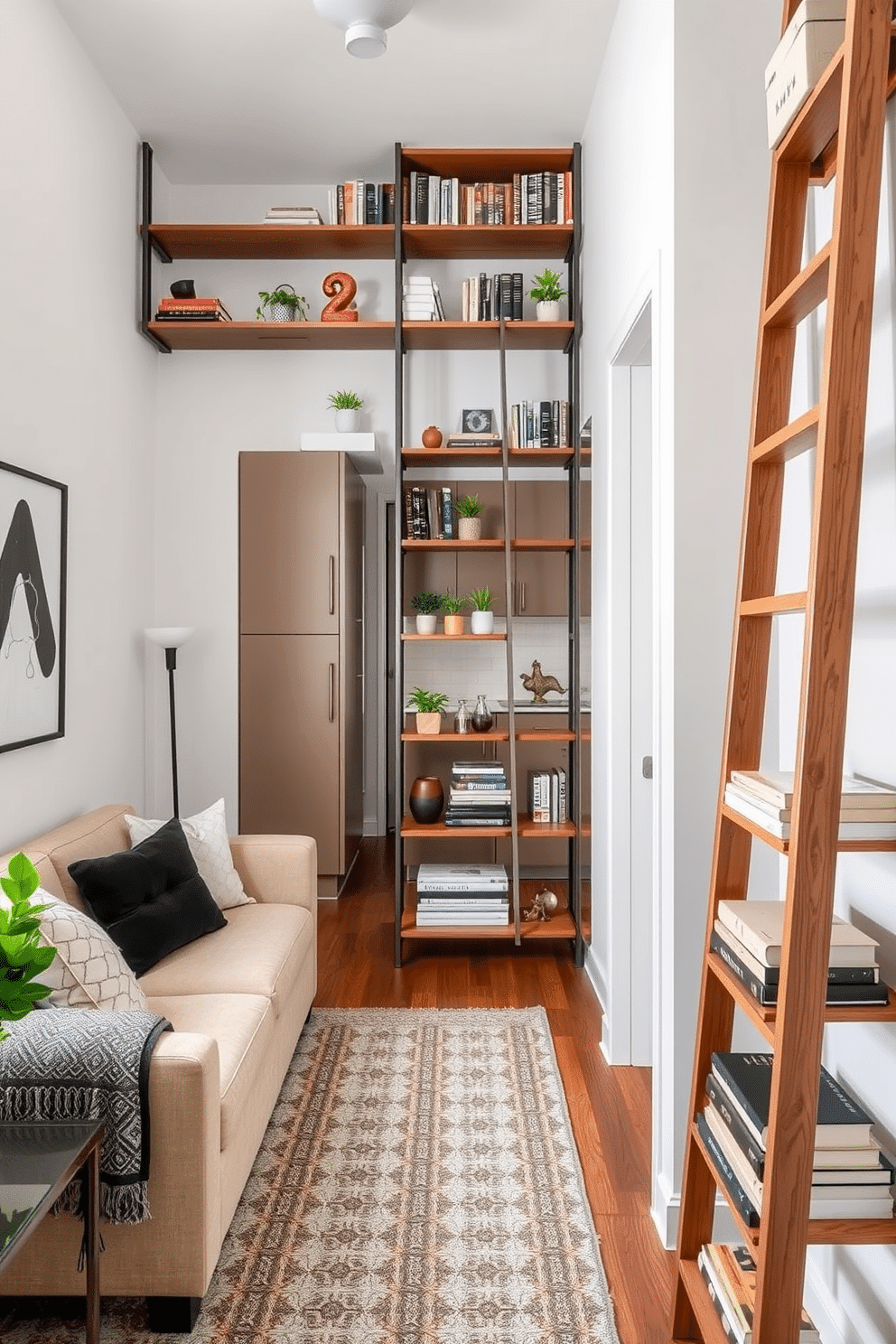
A narrow yet stylish railroad apartment designed to maximize space and functionality. The living area features a neutral-toned sectional sofa paired with a geometric rug, while the hallway transitions seamlessly into the kitchen with sleek cabinetry and open shelving for a clean, airy feel.
Ladder shelving is strategically placed in the corner of the living room, extending upwards to utilize the apartment’s height. Each shelf displays a mix of books, small potted plants, and decorative objects, creating a balance of practicality and charm in the confined vertical space.
Compact modular kitchens for flexibility
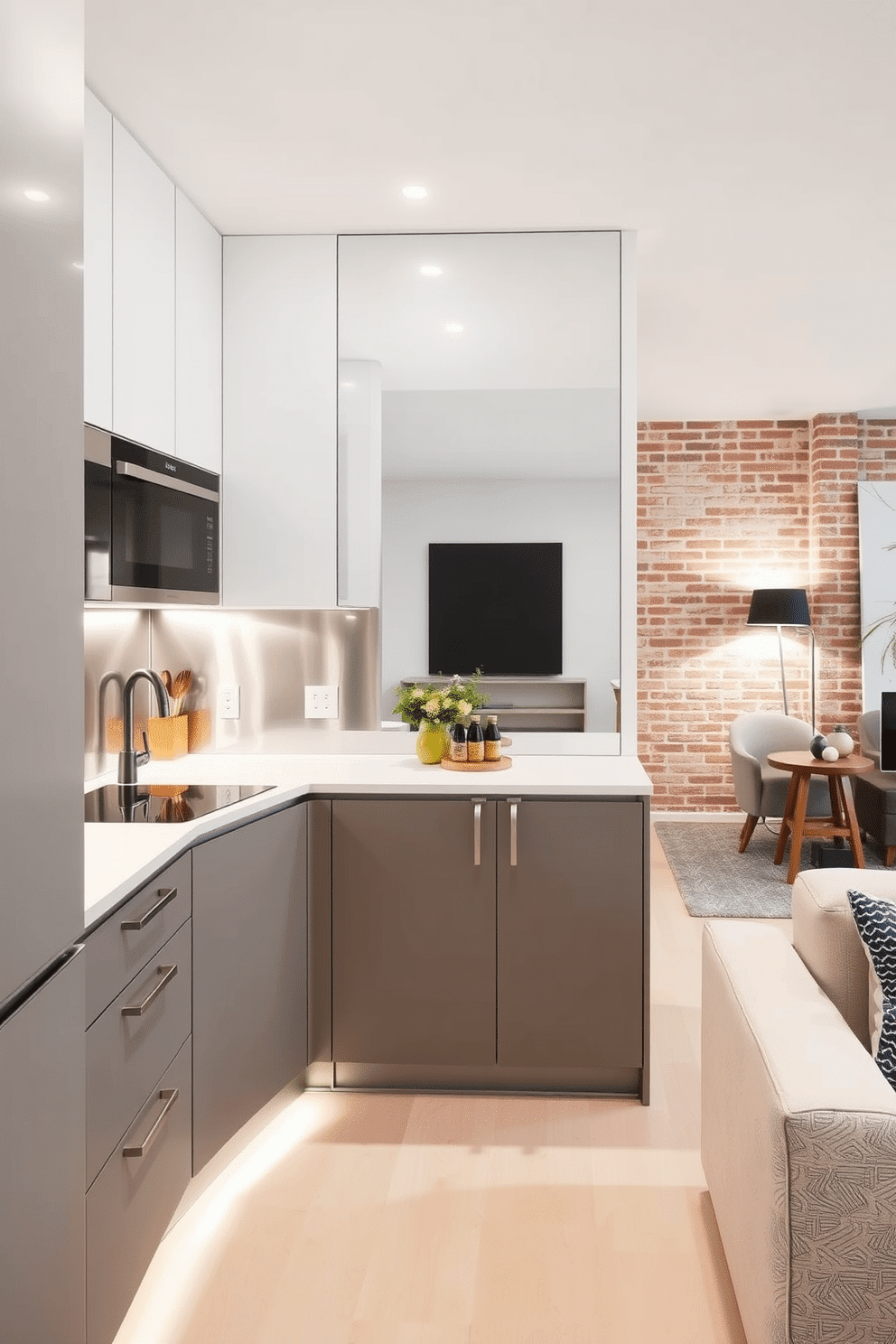
A compact modular kitchen designed for adaptability and style. Sleek matte-finish cabinets in soft greys and whites form the base structure, paired with a stainless steel backsplash for a modern touch. The countertops, made of polished quartz, feature an integrated sink and a compact induction cooktop. Under-shelf LED lights softly illuminate the workspace, while a narrow pull-out pantry maximizes storage in tight spaces.
A railroad apartment transformed into a seamless flow of design and functionality. Exposed brick walls painted in soft white provide texture, while mid-century modern furniture creates continuity across elongated spaces. Large mirrors are strategically placed to amplify light and give the illusion of openness. A neutral color palette with occasional pops of color ties the rooms together, maintaining an airy and unified aesthetic.
Minimalist decor to avoid clutter
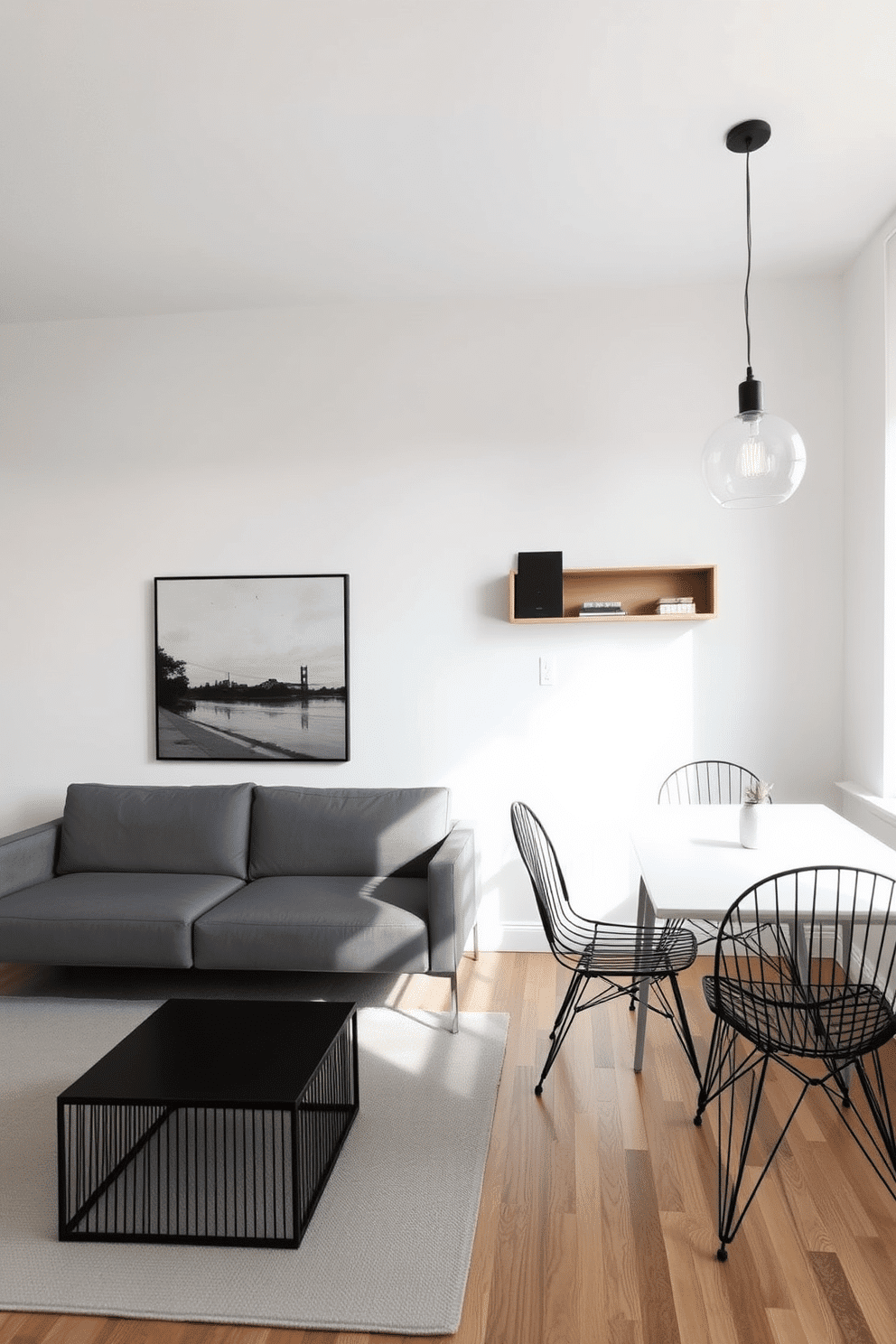
A sleek and minimalist living room in a railroad apartment, with a low-profile gray sofa against a white wall. A slim black metal coffee table sits on a neutral rug, while a single abstract painting hangs above the sofa for understated elegance.
The dining area features a small white rectangular table paired with black wire-frame chairs for a clean and open aesthetic. Minimalist pendant lighting hangs above the table, and a narrow, wall-mounted shelf displays a few carefully chosen decor pieces, emphasizing functionality and simplicity.
Sconces for streamlined lighting solutions
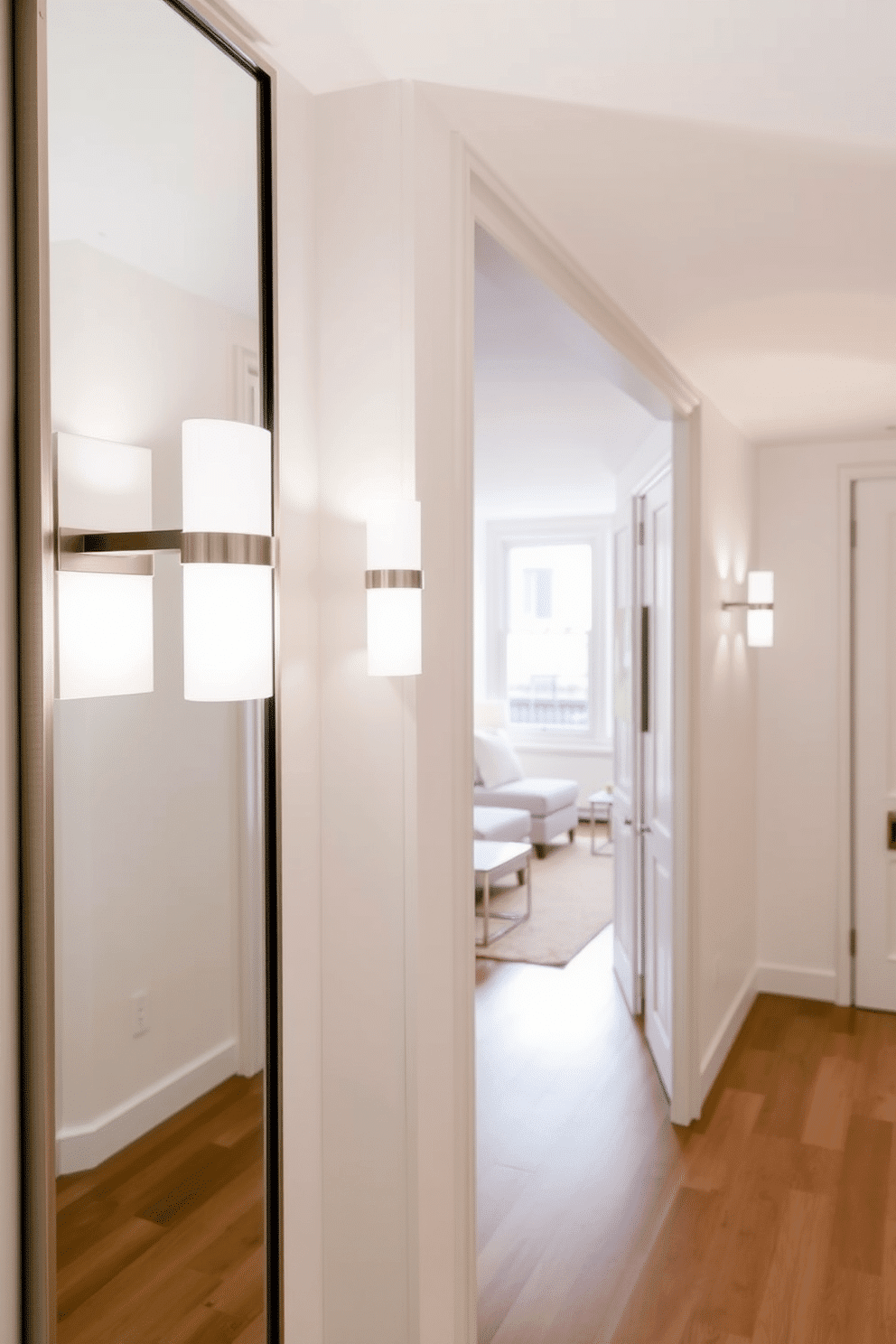
A sleek and modern take on wall sconces, featuring minimalist metallic frames in brushed nickel and frosted glass shades that emit a soft, diffused glow. These streamlined lighting fixtures are mounted symmetrically beside a large mirror in a hallway, providing both function and elegance while maintaining a clean, understated aesthetic.
Thoughtful design for a narrow railroad apartment reimagines the space with open-concept living, utilizing light-toned walls and floating furniture to maximize square footage. Built-in shelving, pocket doors, and wall-mounted lighting deliver practicality and style while ensuring smooth transitions between each elongated room.
Artwork to elongate the space visually
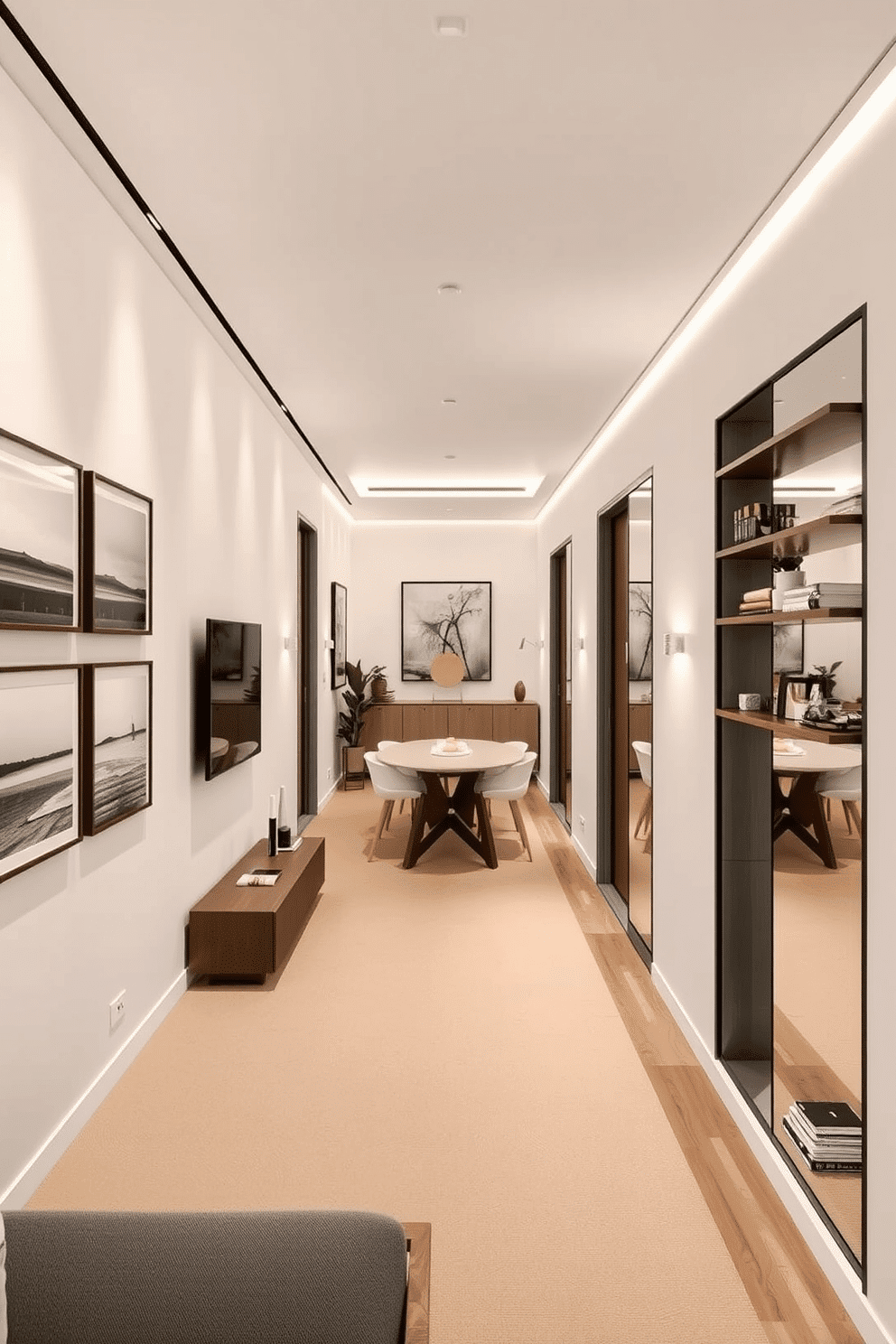
A modern railroad apartment with a focus on elongation and flow. One wall features a gallery display of long, horizontal art pieces in minimalist frames, creating visual continuity and extending the space’s perspective. The open-plan living and dining area is styled with low-profile furniture and neutral tones, emphasizing linear design. Mirrors are strategically placed along the walls to reflect light and make the narrow layout appear more expansive. Artwork and decor are minimal yet intentional, with vertical shelving and soft lighting accents drawing the eye through the length of the apartment.
Foldable dining tables for easy storage
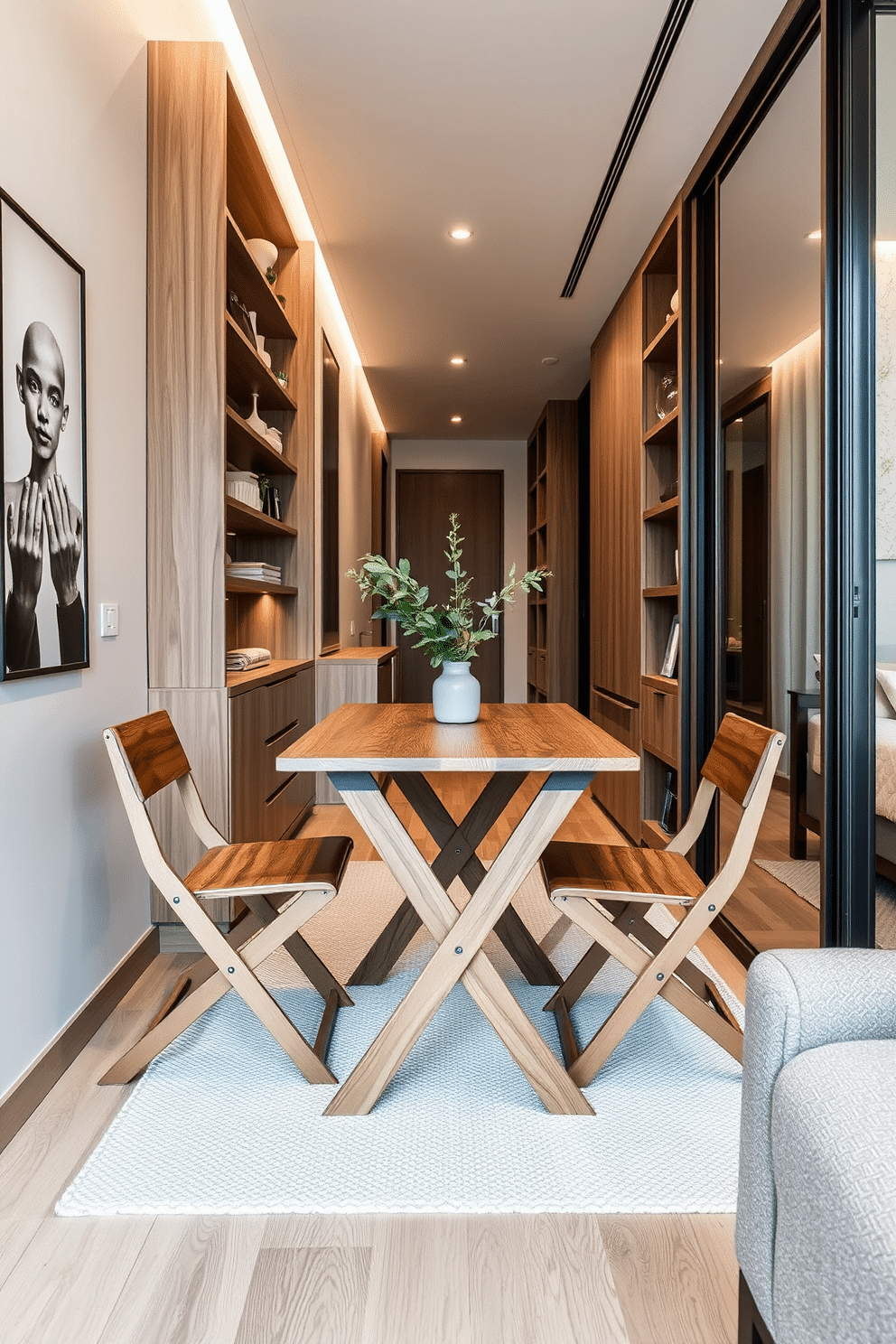
A compact dining space featuring a sleek foldable table with a sophisticated wooden finish, accompanied by matching foldable chairs that prioritize both style and convenience. The table folds seamlessly into a minimalist console when not in use, adorned with a small vase of fresh greenery to maintain a chic aesthetic.
A narrow railroad apartment designed for maximized functionality, with each zone carefully defined yet flowing harmoniously. Thoughtful use of vertical space includes tall shelving units, multi-functional furniture, and light yet cozy accents to make the elongated layout feel spacious and inviting.
Open floor plan between kitchen-living
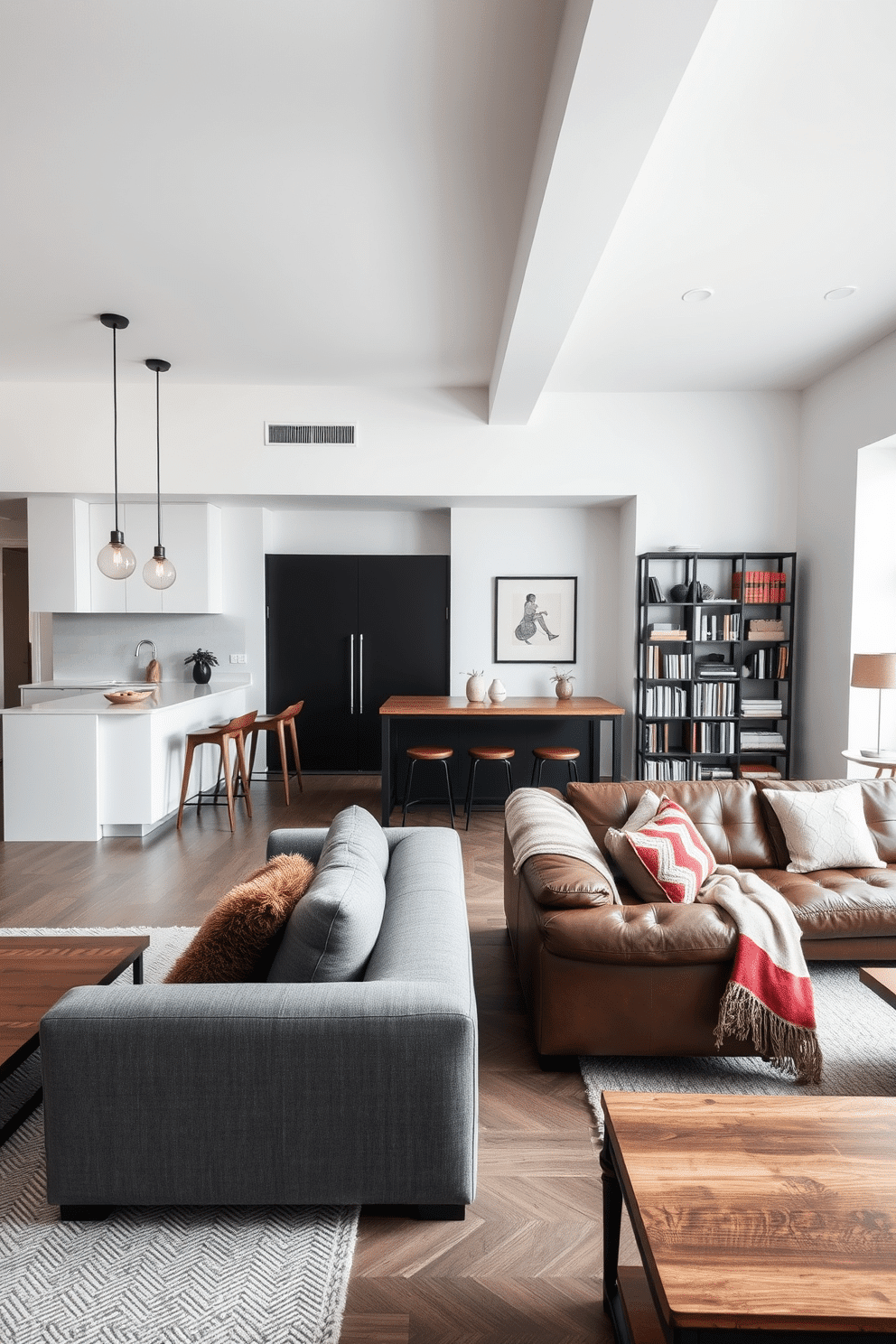
An open-concept kitchen and living area in a modern apartment. The kitchen features sleek white cabinets, a large island with bar stools, and pendant lights, seamlessly blending into the living area with a plush gray sectional, a wooden coffee table, and a neutral-toned area rug.
In a stylish railroad apartment, the design highlights clean lines and a thoughtful use of space. A compact kitchen with matte black cabinetry leads into a cozy living area adorned with a vintage leather sofa, an industrial bookshelf, and layered textiles for warmth.
Exposed brick walls for rustic charm
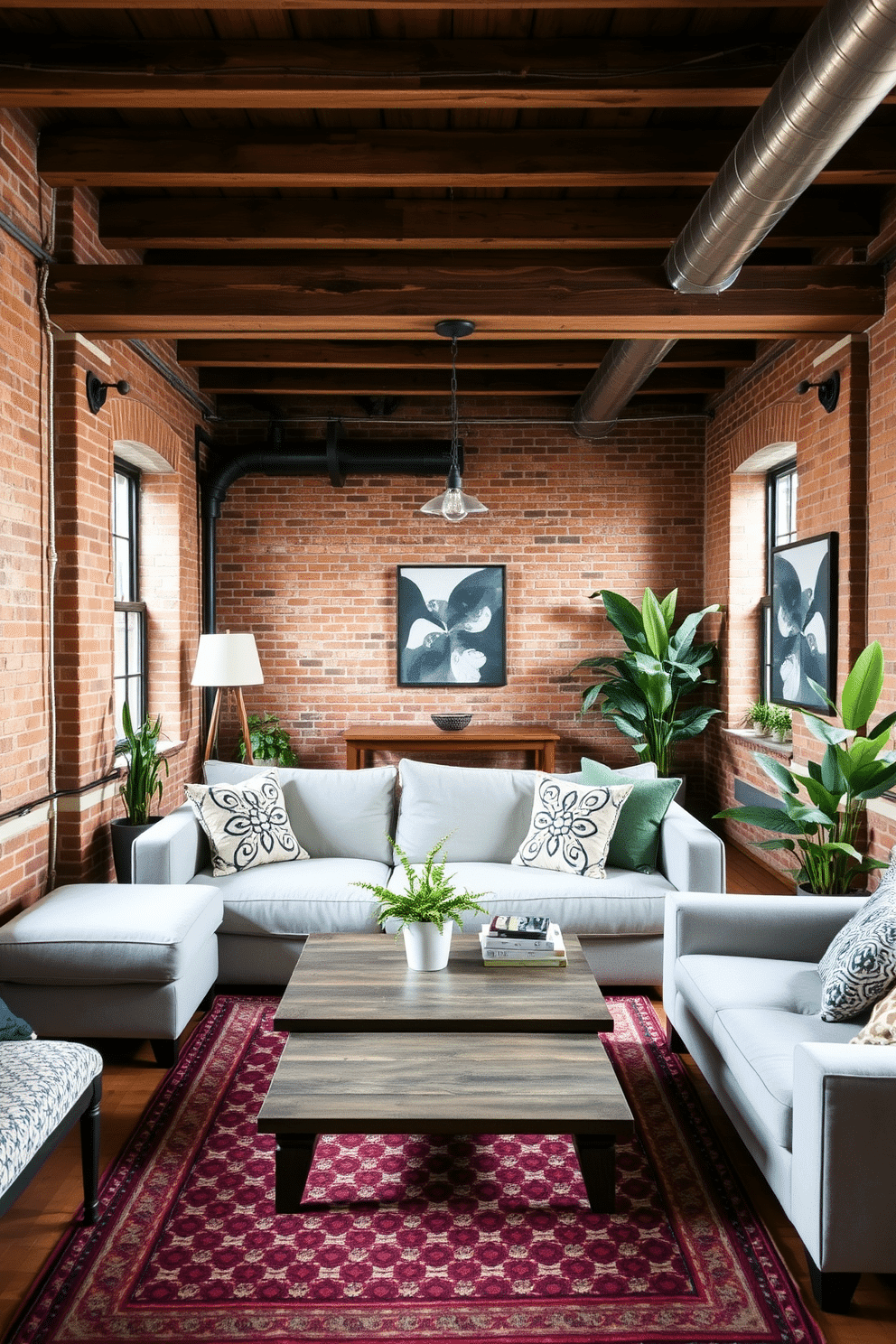
An inviting railroad apartment with a rustic aesthetic. The exposed brick walls create warmth and texture, complemented by wooden ceiling beams and industrial-style light fixtures.
Furnishings include a plush linen sofa paired with a distressed wood coffee table, blending urban charm with softness. A patterned area rug anchors the space, while houseplants and textured pillows add vibrancy and comfort.
Glass partitions instead of solid walls
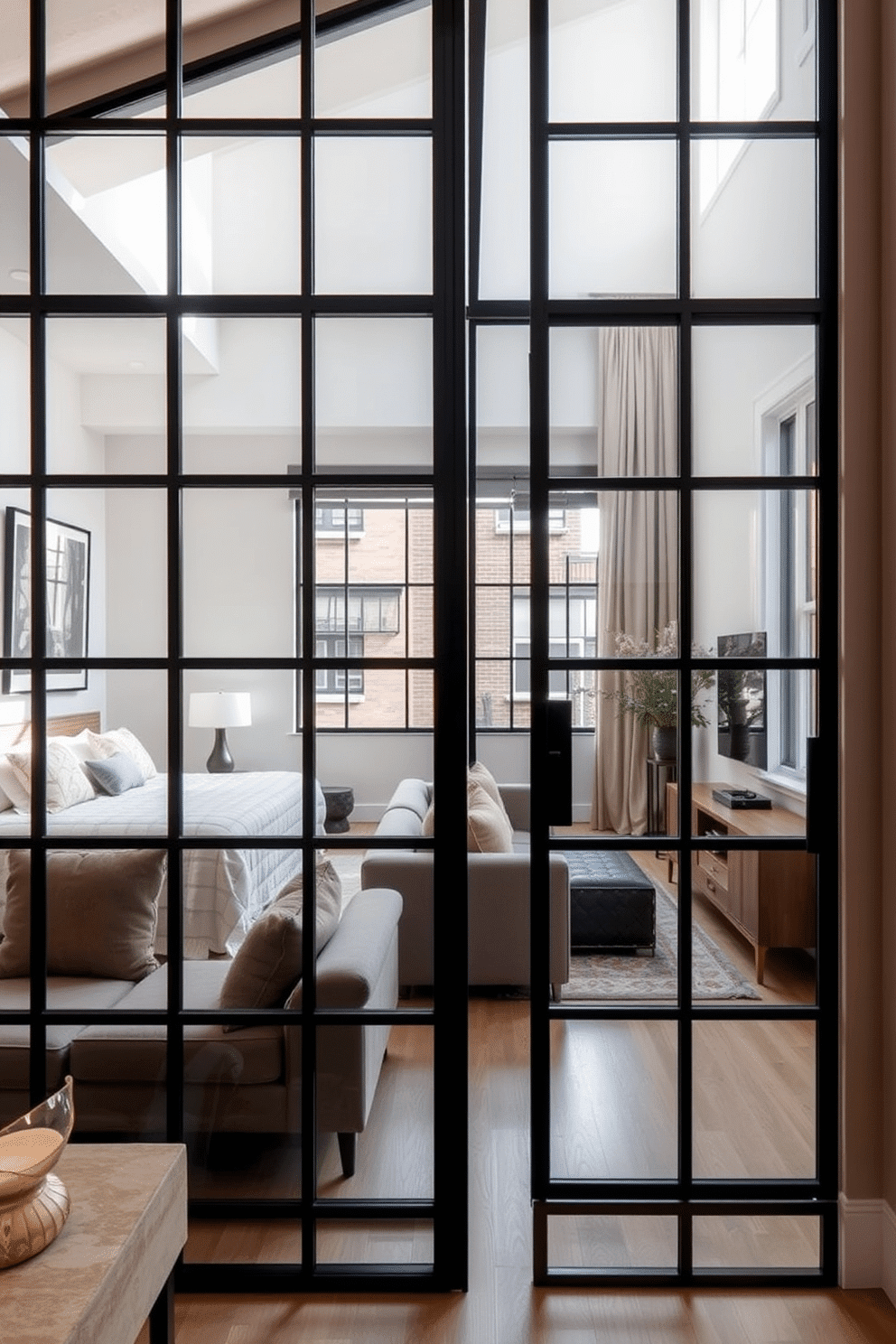
An open-concept living space that utilizes glass partitions to separate the bedroom from the main living area, preserving natural light flow throughout the home. Elegantly framed black steel grids on the glass lend an industrial, modern charm to the design, making the space feel connected yet distinct.
In a long and narrow railroad apartment, the layout maximizes functionality by aligning furniture against one wall to maintain a clear walkway. Incorporating neutral tones, layered textures, and built-in storage solutions enhances both visual appeal and practical use of compact spaces.
High-mounted curtains to enhance height
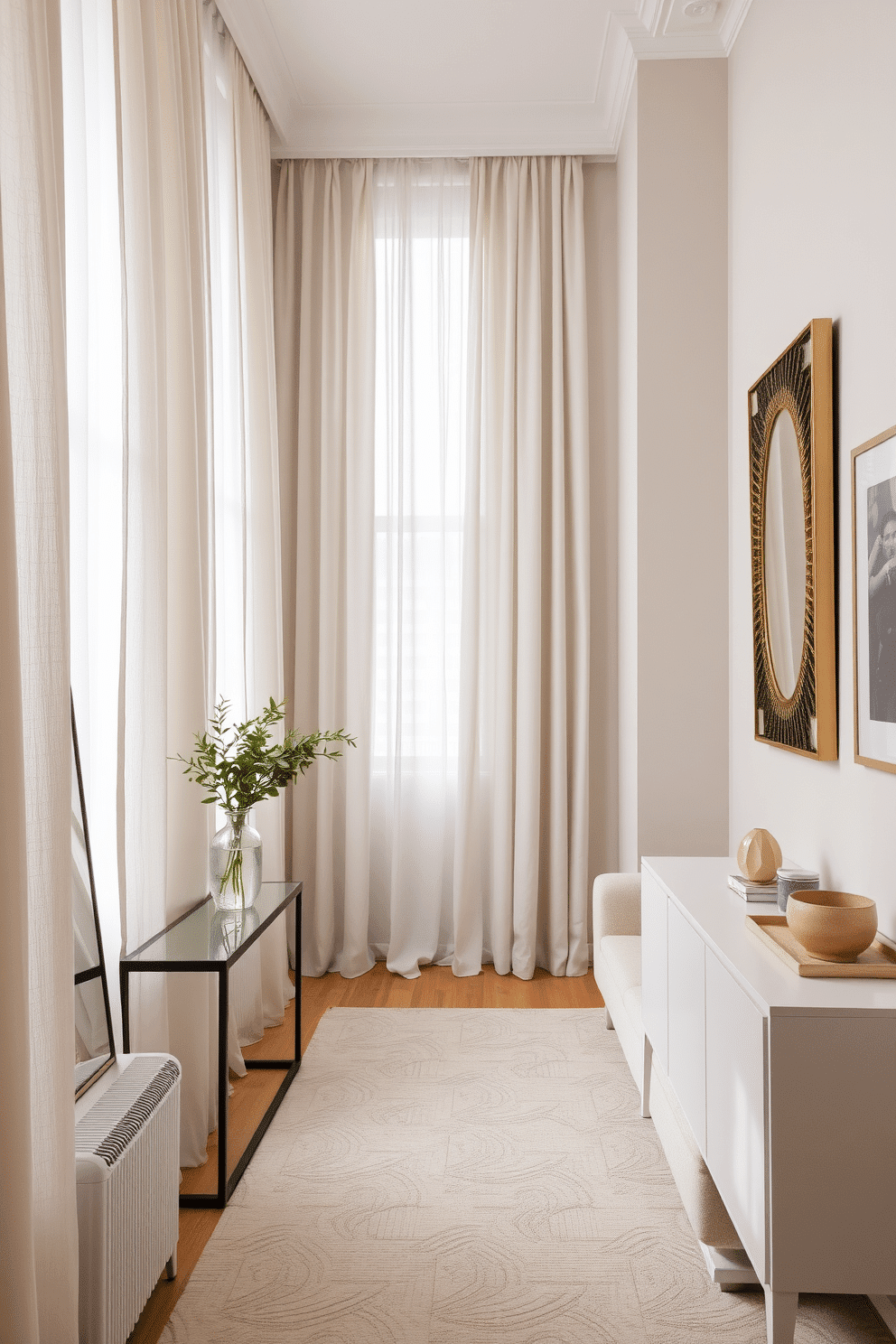
A narrow yet inviting railroad apartment interior with high-mounted curtains that effortlessly exude elegance. The curtains, made of a soft linen fabric, are hung just below the ceiling to create the illusion of taller ceilings and more expansive walls.
The open-layout living room features a cozy sectional against one wall, while a slim console table with a vase of fresh greenery lines the opposite side. Thoughtfully selected furniture in light shades maximizes space, and a blend of mirrors and artwork reflects natural light throughout the apartment.
Layered rugs for cozy zoning
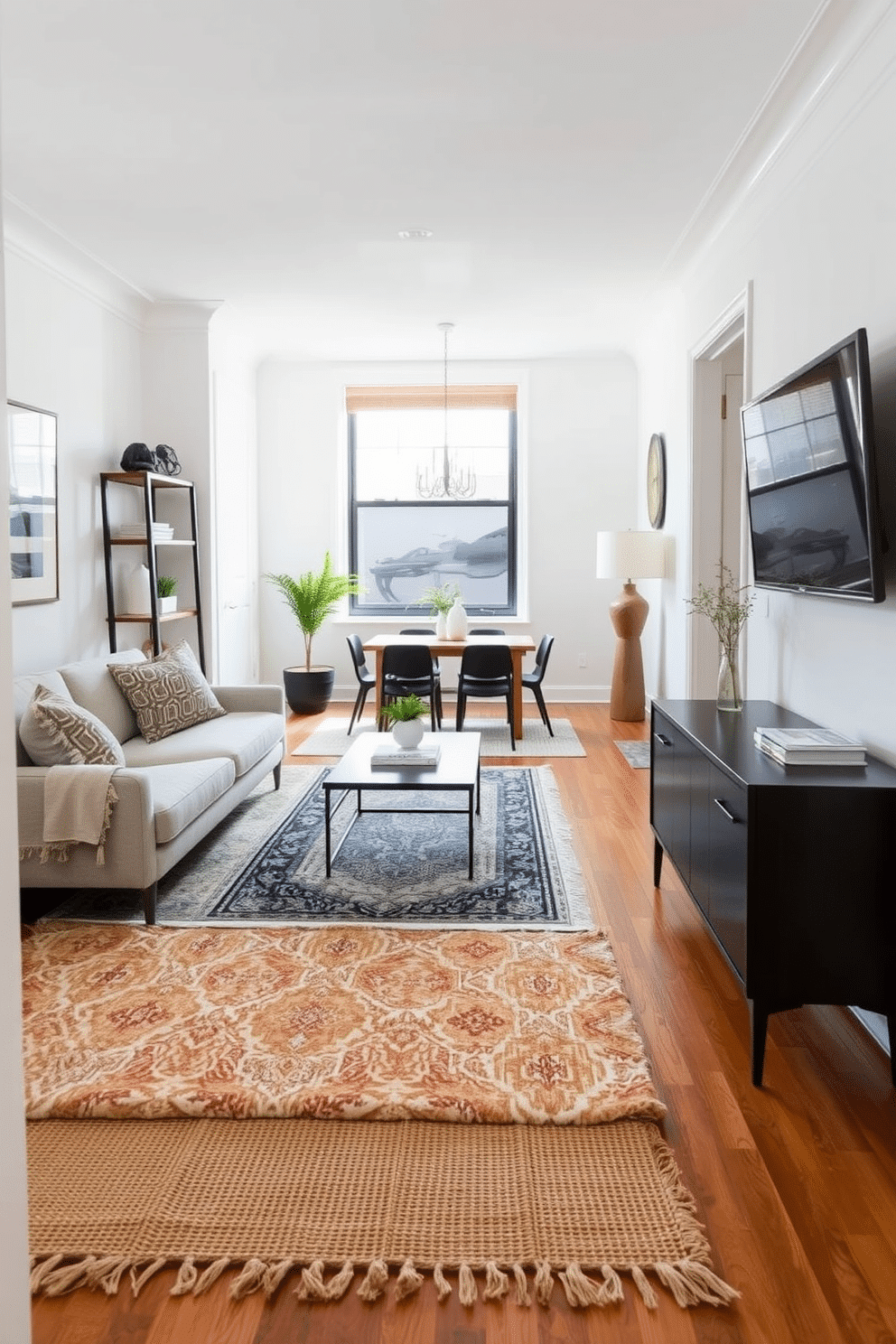
A small railroad apartment is transformed into a seamless yet functional living space with layered rugs to define distinct zones. In the living area, a plush neutral-toned rug serves as the base underneath a modern sofa, with a smaller, patterned vintage rug layered on top for texture, framing the coffee table perfectly.
In the adjoining dining area, a handwoven jute rug anchors the space, layered with a smaller geometric wool rug to add warmth and character. The layering creates an illusion of separation, making the narrow layout feel inviting, cozy, and effortlessly cohesive.
Utilize niches for custom shelving
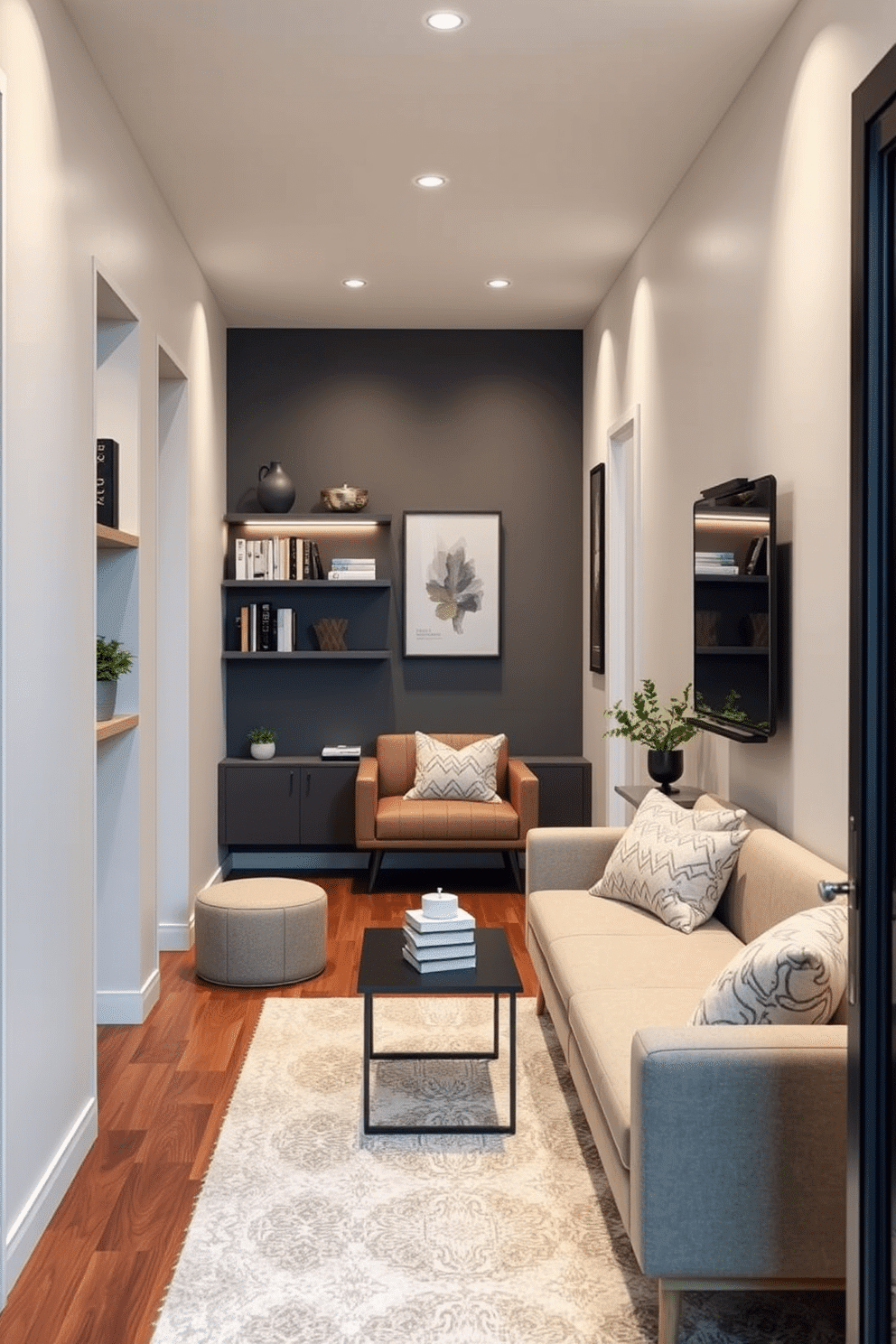
A cozy and modern railroad apartment design with an emphasis on maximizing space. Create built-in niches along hallway walls to serve as custom shelving, showcasing books, plants, or decorative objects for a functional yet stylish touch.
In the central living room, introduce floating shelves within wall niches, painted in contrasting colors, to elevate the aesthetic. Pair these with sleek, multi-purpose furniture and soft lighting to enhance the narrow apartment’s charm and practicality.
Use floating furniture to create depth
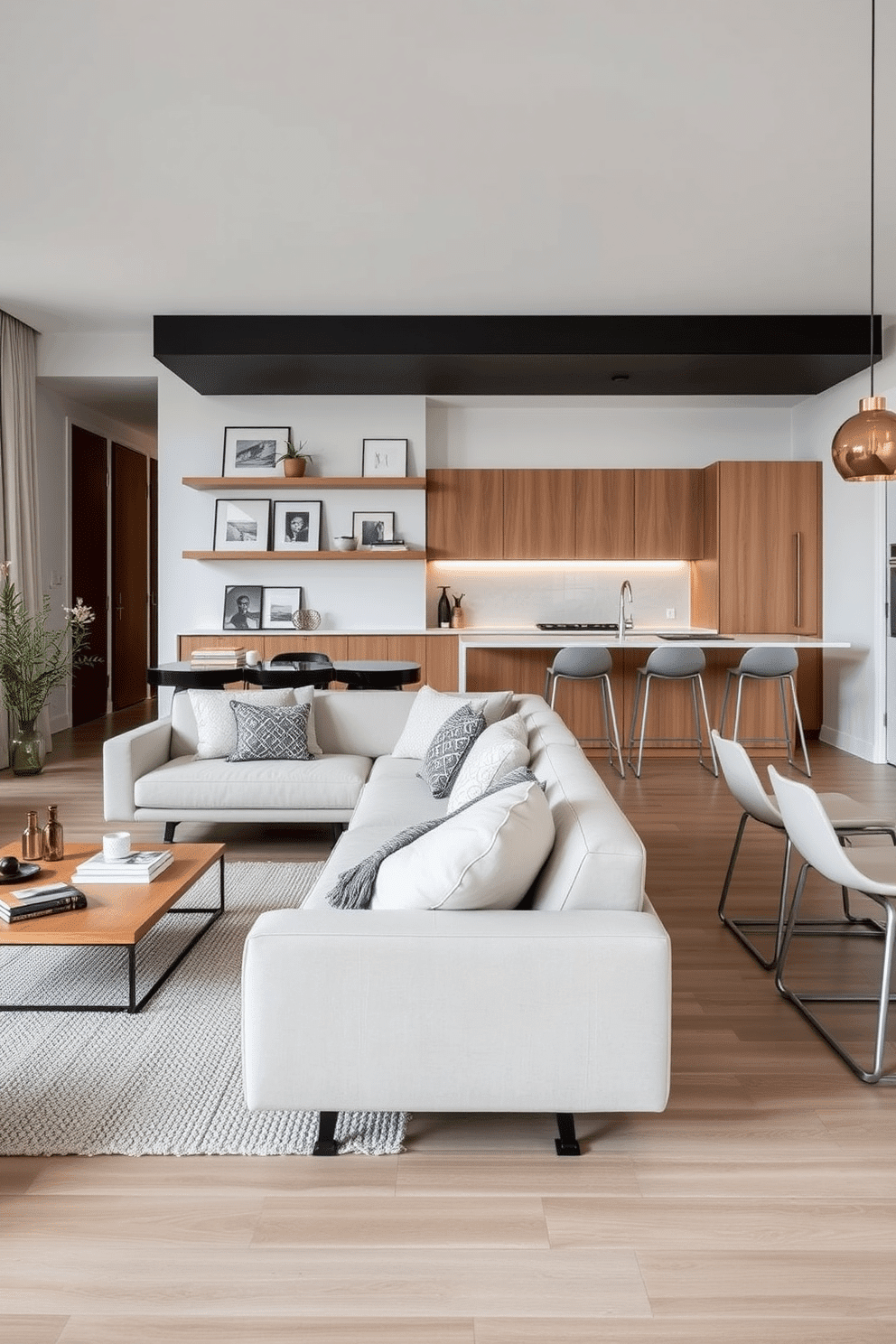
A stylish railroad apartment design that maximizes space and flow. The living room features a floating sofa in a neutral tone, paired with a low-profile coffee table on a soft textured rug, creating a layered seating area with depth and openness.
Behind the sofa, floating wall shelves hold curated decor items and books, drawing the eye upward to make the room feel taller. The kitchen incorporates a floating island with hidden storage and sleek bar stools, defining the area while maintaining a sense of airiness.
Add plants for vertical green accents
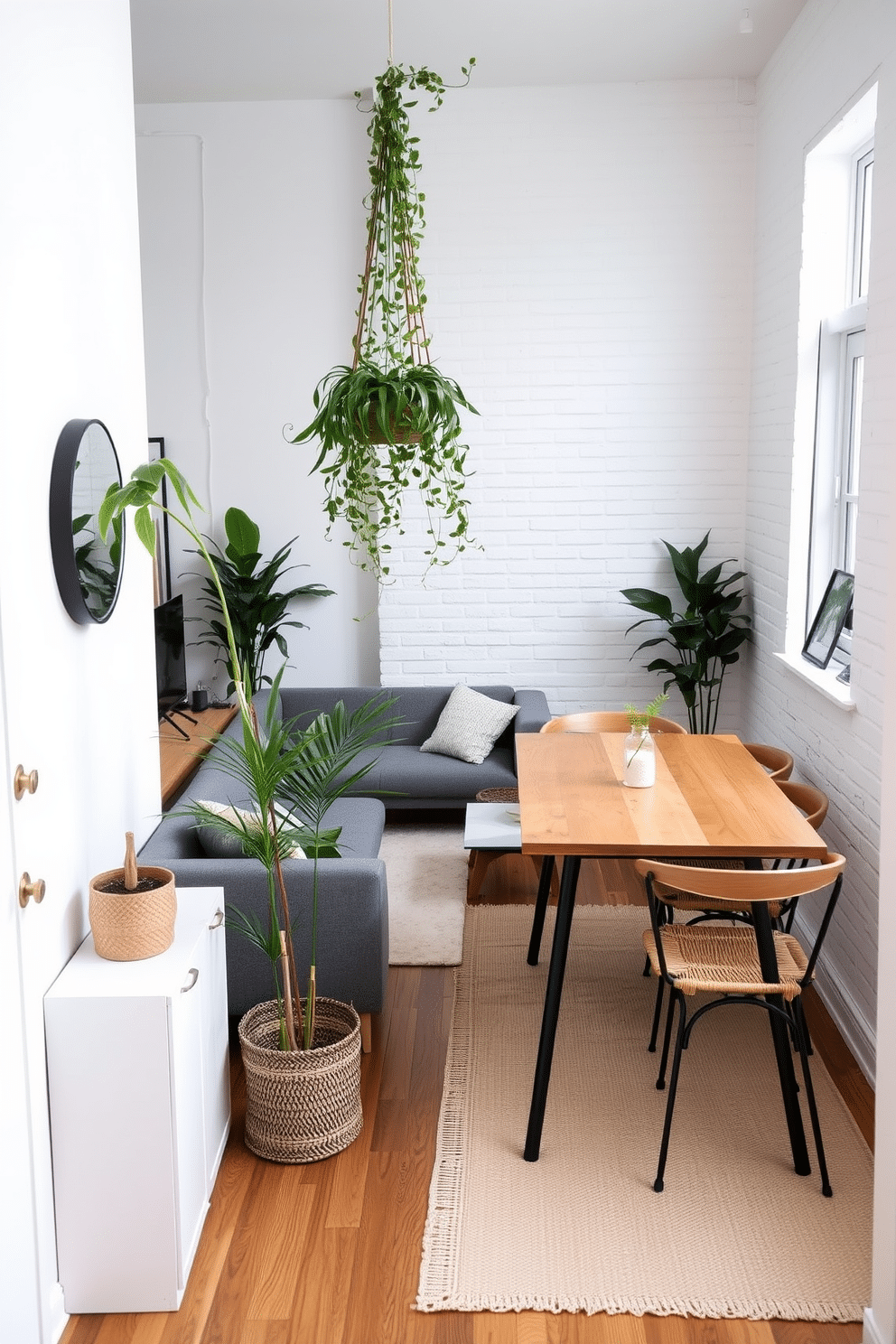
A stylish railroad apartment interior with a focus on maximizing space and light. The living area features a sleek gray sectional sofa paired with a glass-topped coffee table, both accented by a soft beige area rug, while tall potted plants in woven baskets flank the corners, adding vertical green accents and life to the narrow space.
In the dining area, a slim wooden table with black metal legs is set against a white brick wall, accompanied by minimalist chairs. A ceiling-hung plant holder above the table introduces cascading greenery, complementing the arrangement while creating a fresh and airy atmosphere.
Mirrored closets to reflect natural light
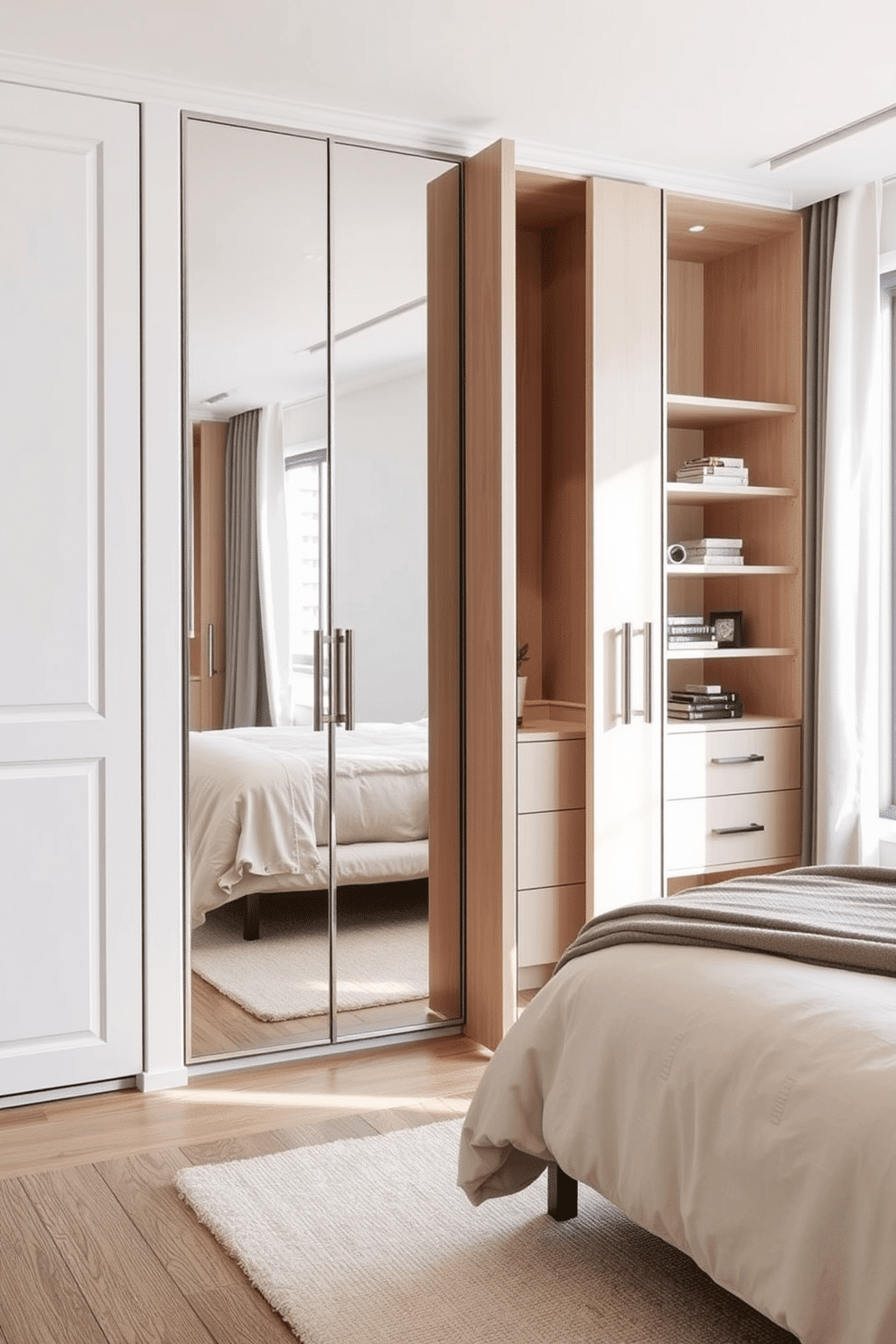
A stylish and functional bedroom design featuring mirrored closets. The closets are positioned opposite large windows, reflecting natural light and creating an illusion of a larger and brighter space, with sleek handles adding a modern touch.
A well-thought-out railroad apartment design that maximizes narrow spaces with strategic furniture placement. Open shelving, sliding doors, and light neutral tones emphasize depth and flow, while minimalistic décor keeps the layout airy and uncluttered.
Rail-mounted storage for functional elegance
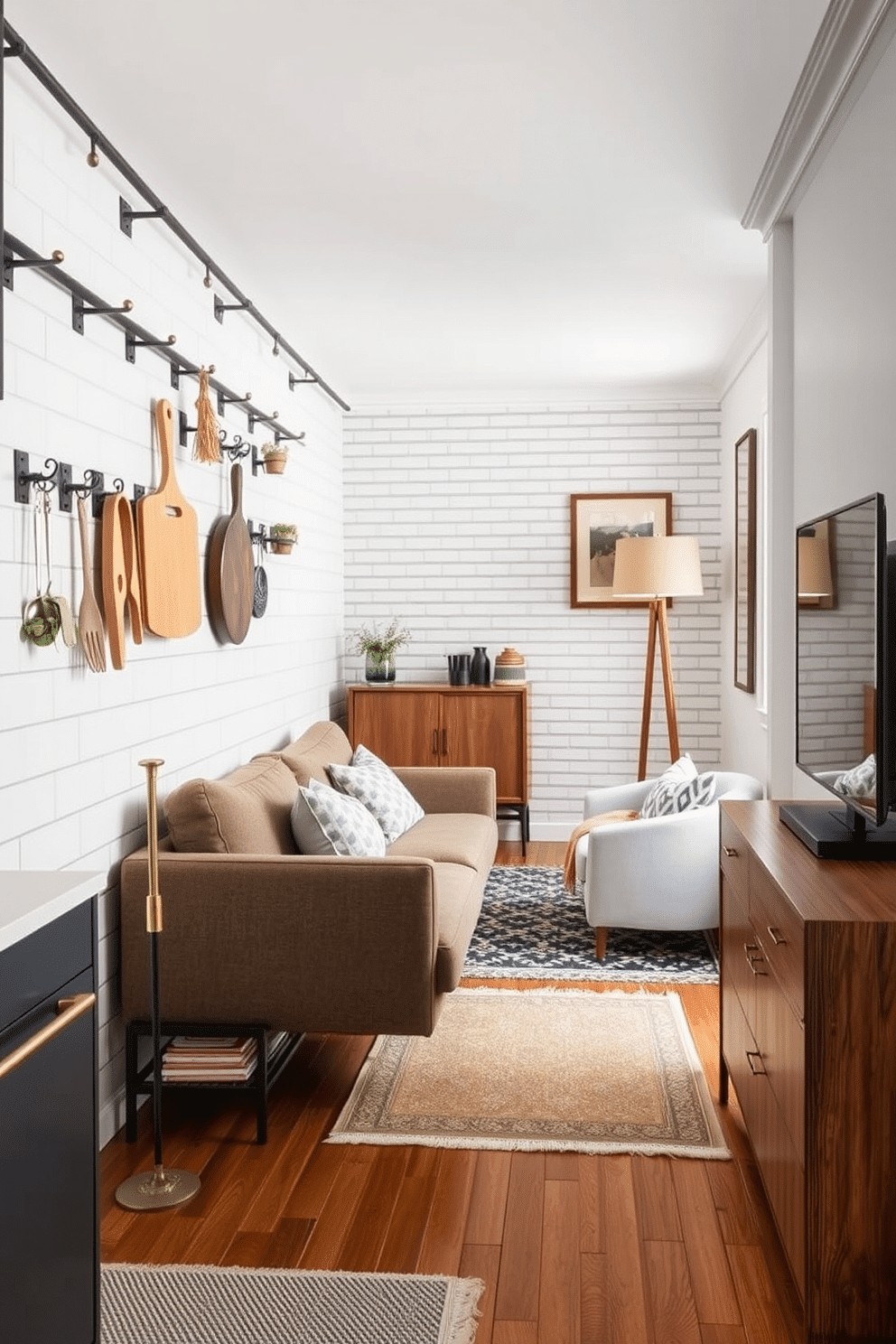
A compact yet stylish kitchen with rail-mounted storage running along the backsplash. Matte black rails are affixed to white subway tile walls, holding brass hooks for utensils, cutting boards, and small potted herbs, combining function and elegance.
In a narrow railroad-style living room, furniture is arranged for seamless flow while maintaining charm. A warm gray sectional sits against one wall, facing a slim walnut console with a mounted TV above, complemented by layered neutral rugs and a tall standing lamp in the corner.
Vintage lighting for warm ambiance
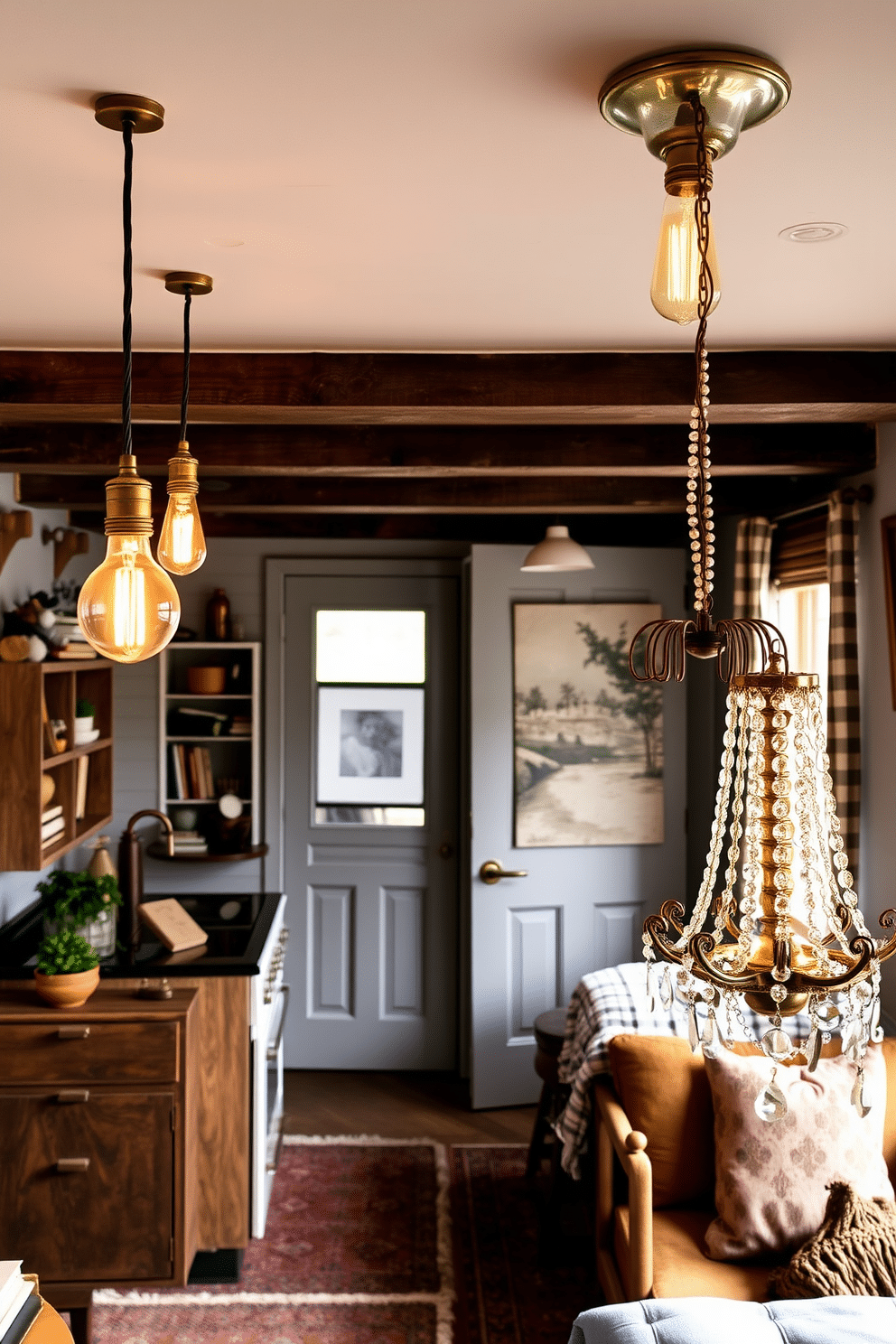
A cozy railroad apartment transformed with vintage charm. Pendant lights with aged brass finishes hang delicately from the ceiling, casting a soft, warm glow across the intimate living space, complemented by Edison-style filament bulbs. In the kitchen, vintage-inspired sconces with frosted glass shades are mounted alongside open shelving, emphasizing the functional yet nostalgic aesthetic. The bedroom features an antique chandelier adorned with crystal accents, diffusing gold tones across weathered wood furniture and muted textiles, completing the harmonious ambiance. Richly textured rugs, eclectic artwork, and layered lighting fixtures bring an inviting warmth to the linear layout while celebrating the timeless beauty of vintage design.
Create continuity with consistent flooring
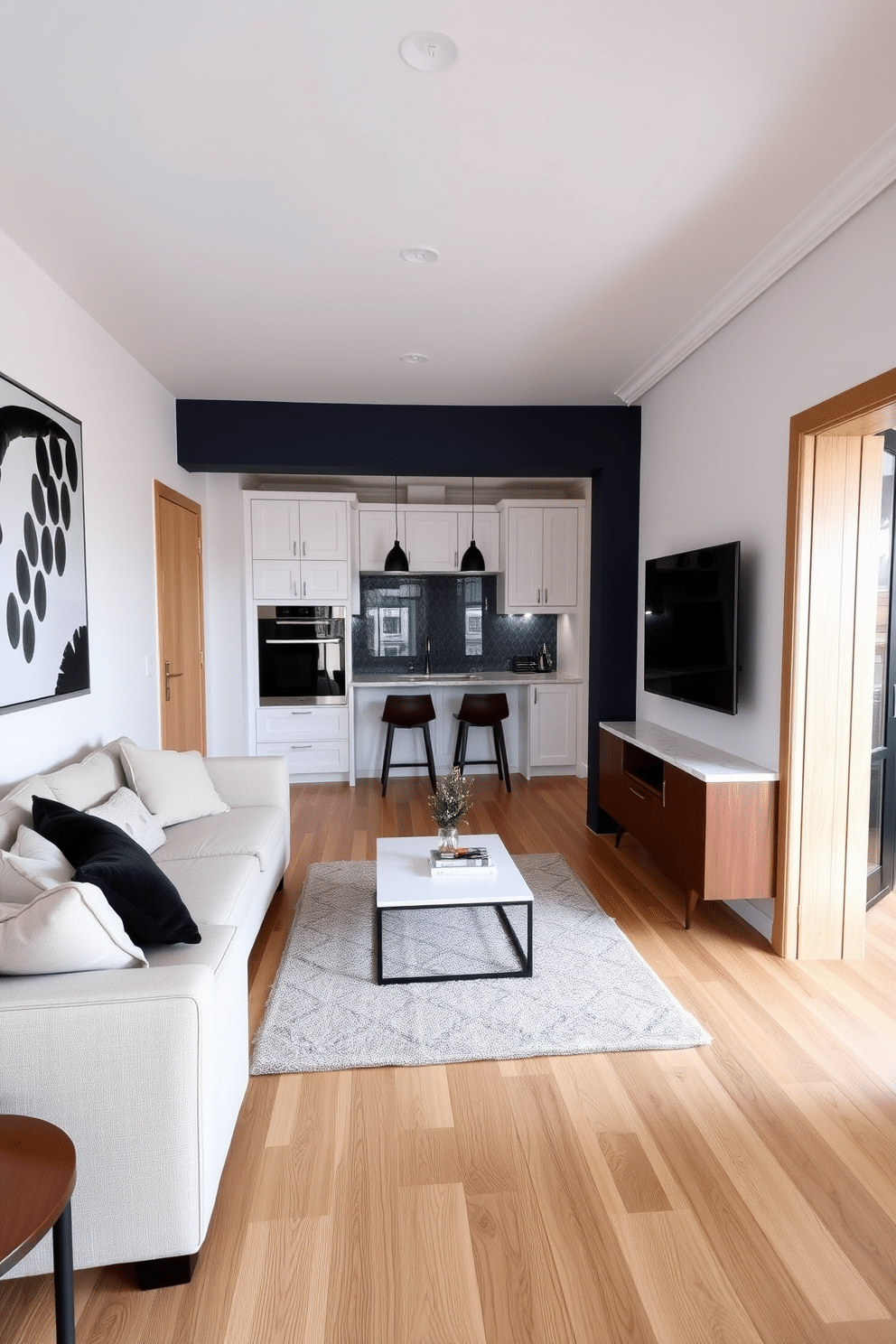
A narrow yet inviting living room layout with light oak wood flooring that runs seamlessly throughout the space, creating flow and continuity. A plush, neutral-toned sofa faces a sleek, wall-mounted TV, with a minimalist coffee table and a geometric rug to anchor the seating area.
In the adjacent kitchen area, the same oak flooring connects the spaces, complementing white shaker cabinets and matte black hardware. The continuous flooring contrasts beautifully with a bold, navy blue backsplash and modern black pendant lights hanging above the marble island.
Add personal touches with small details
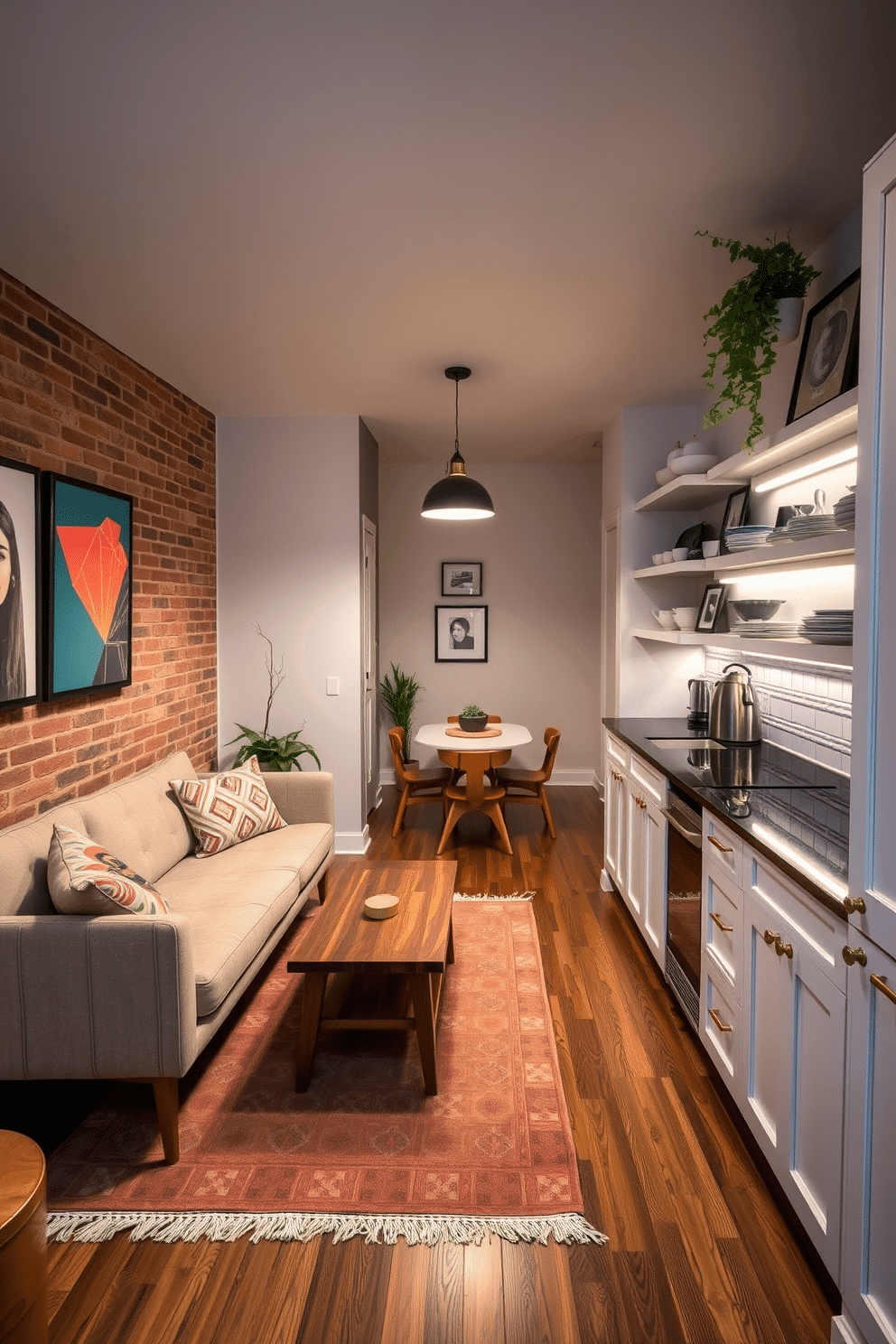
A cozy and stylish railroad apartment with an open-concept design. In the living area, a plush mid-century modern sofa in a neutral tone faces a walnut coffee table, while artwork in bold, vibrant hues hangs on the exposed brick wall. A vintage rug with geometric patterns defines the space, and a mix of throw pillows adds a touch of personality. Nearby, a small dining nook features a sleek white table paired with mismatched wooden chairs, with a hanging pendant light warmly illuminating the area.
Continuing into the kitchen, minimalist white cabinets with brass hardware pair beautifully with a subway tile backsplash and dark granite countertops. Floating shelves display carefully curated ceramic mugs and bowls, while LED strip lights under the cabinetry add sophistication. The hallway is utilized with vertical wall storage, showcasing framed photos in matching black frames interspersed with hanging greenery. Overall, the look combines functionality and aesthetic charm while maximizing limited space.

